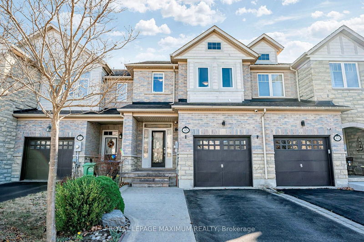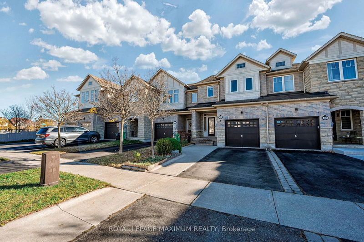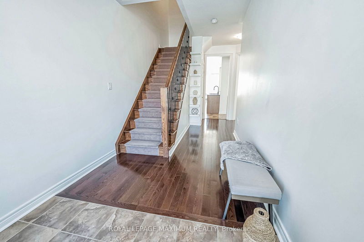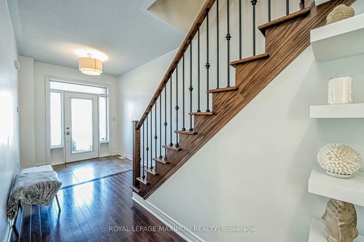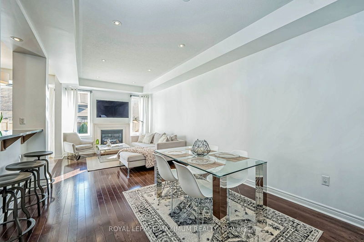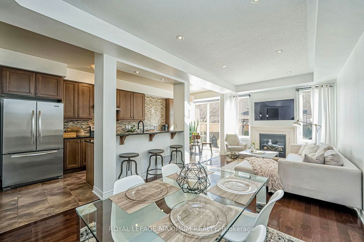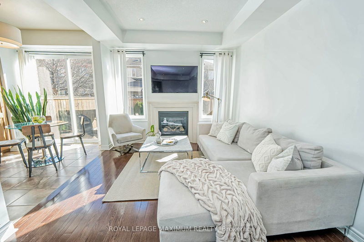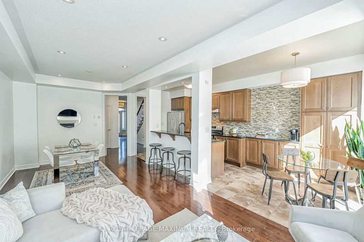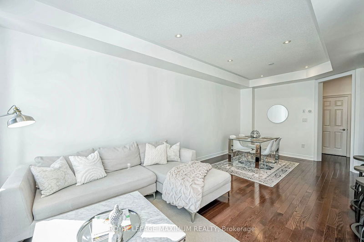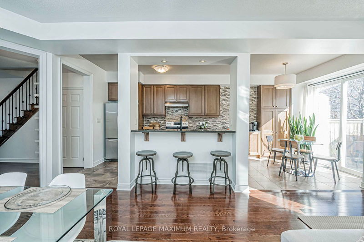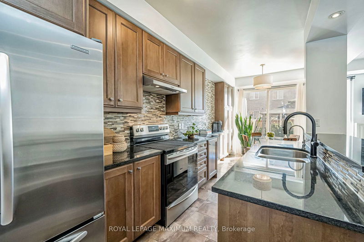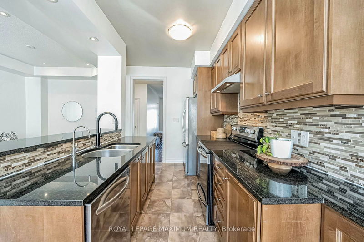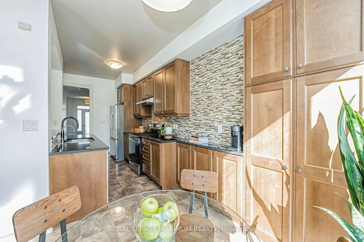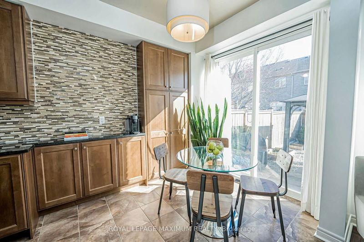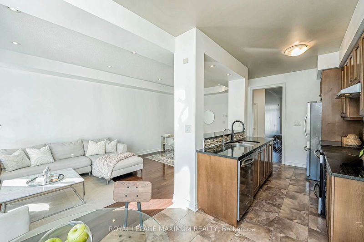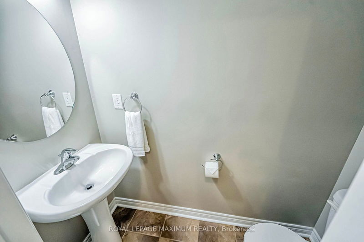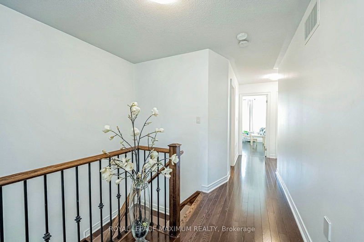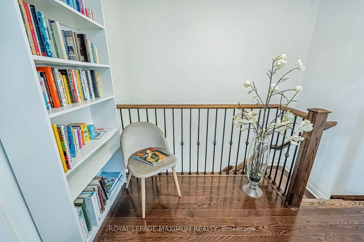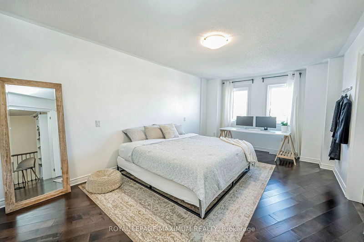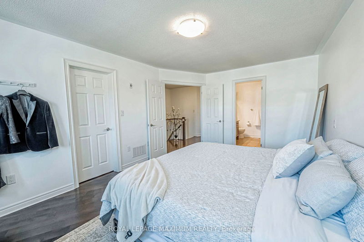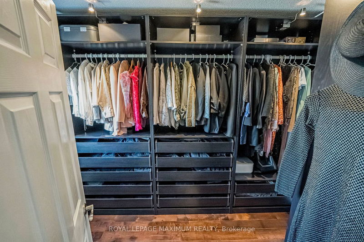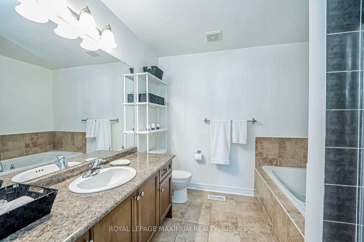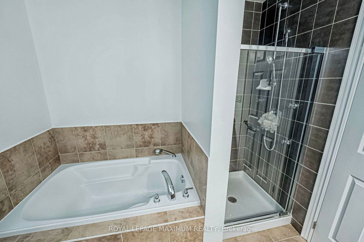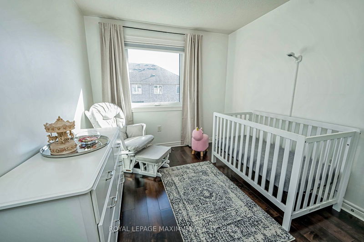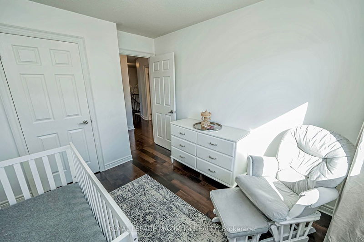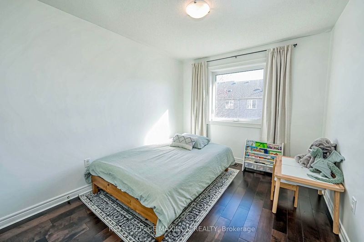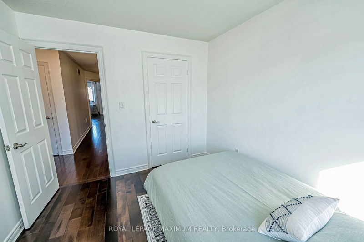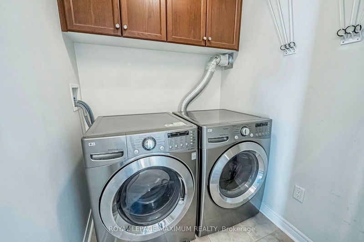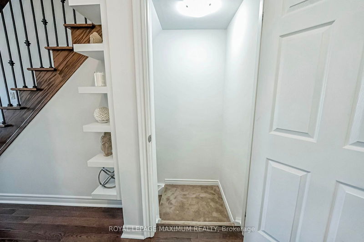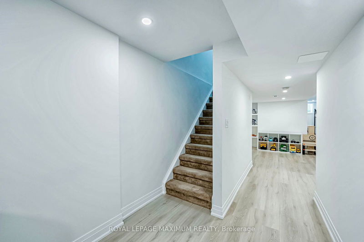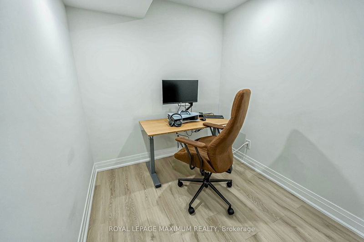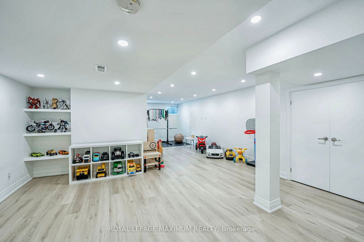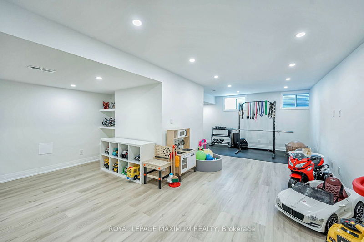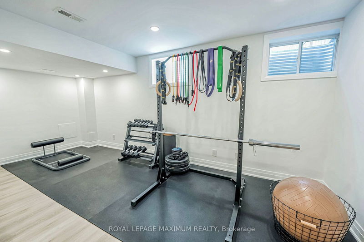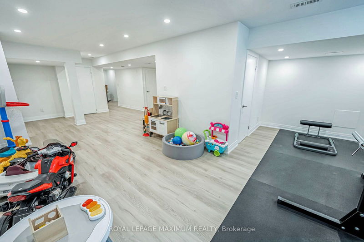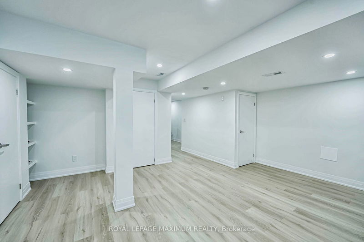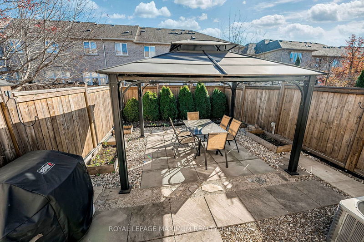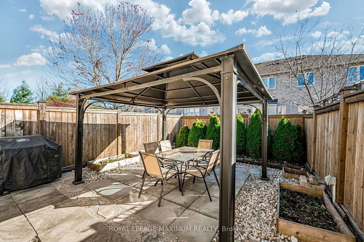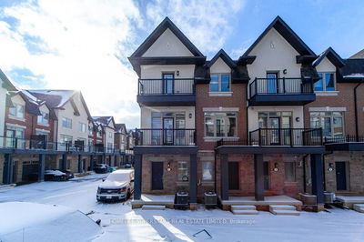Luxury Meets Excellence: Presenting An Executive Freehold 2-Storey Townhome Built By Award-Winning Builder, Monarch Homes, w/No Monthly Maintenance Fees. Nestled In Sought-After Strawberry Fields Within The Lovely Caledon Area. Property Boasts: Exceptional Layout w/1652 Sq.Ft (Per Builders Floor Plan), Solid Brick Veneer & Stone Exterior, 3 Bedrooms, 3 Baths w/Master Ensuite, Extended Kitchen w/Espresso Bar+Pantry, S.S Appliances, Granite Counters & Backsplash, 9 Feet Ceilings (Main), Oak Staircase w/Wrought-Iron Spindles, Hardwood, Vinyl & Ceramic Flrs Throughout, Gas Fireplace w/Decorative Mantel, Convenient 2nd Flr Laundry, Professionally Finished Basement, Newer 2nd Flr Windows (Except W/I Closet), Home Entry From Garage, 3 Car Parking, Maintenance-Free Backyard & More. Just Steps Away From Topham Park & Various Amenities + Major Hwy 410 Located Within Close Proximity. Simply An Excellent Home w/Quality Finishes & Workmanship For Those Seeking Comfort, Investment & Value In Town!
부동산 특징
- 등록 날짜: Friday, November 08, 2024
- 가상 투어: View Virtual Tour for 45 Losino Street
- 도시: Caledon
- 이웃/동네: Rural Caledon
- 전체 주소: 45 Losino Street, Caledon, L7C 3N5, Ontario, Canada
- 거실: Combined W/Dining, Hardwood Floor, Gas Fireplace
- 주방: Stainless Steel Appl, Custom Backsplash, O/Looks Living
- 리스팅 중개사: Royal Lepage Maximum Realty - Disclaimer: The information contained in this listing has not been verified by Royal Lepage Maximum Realty and should be verified by the buyer.

