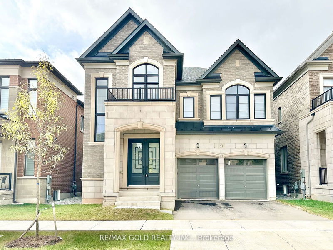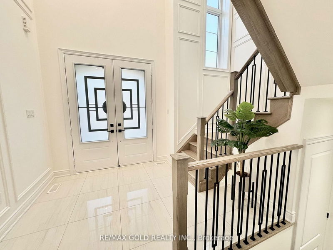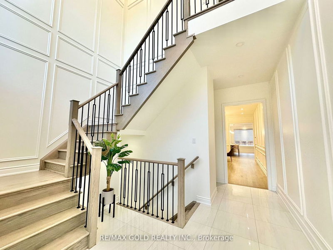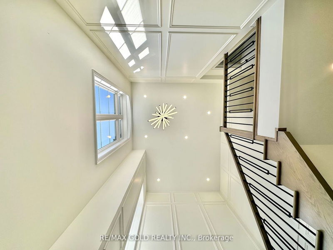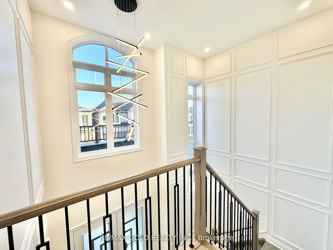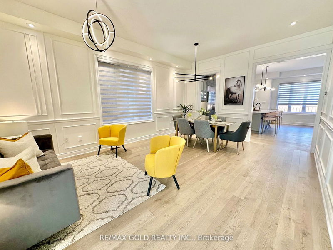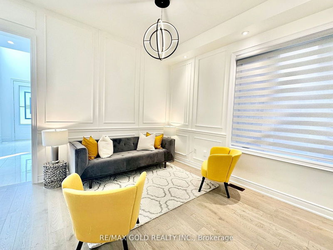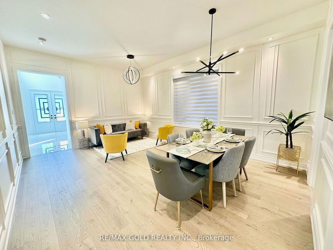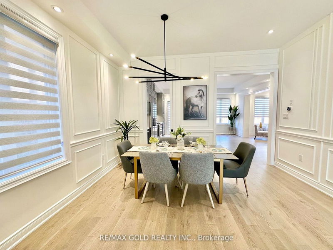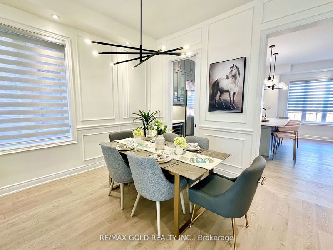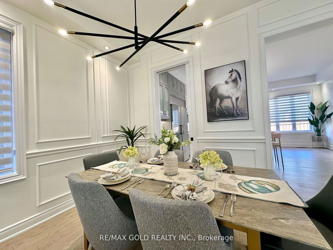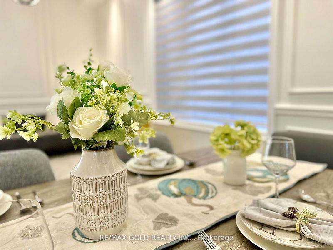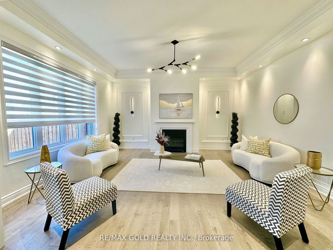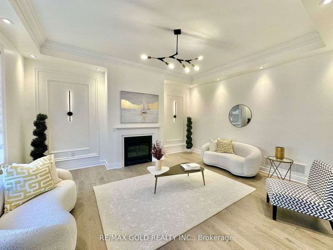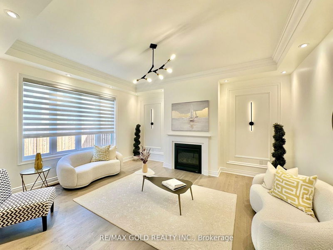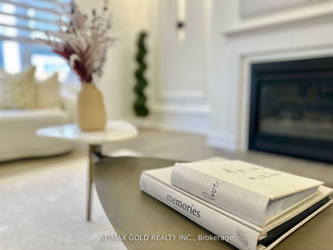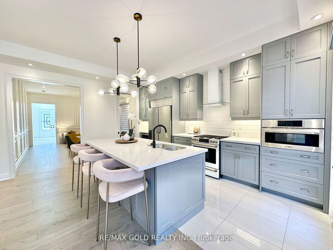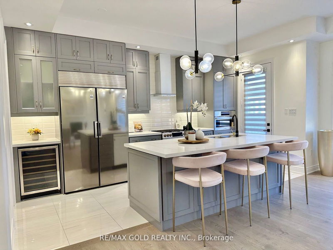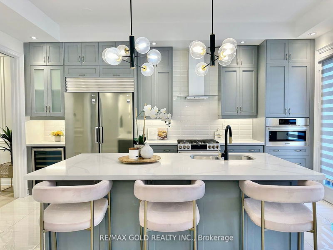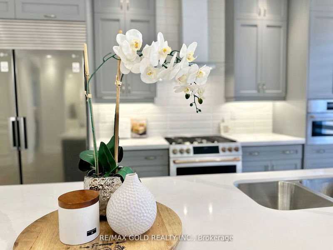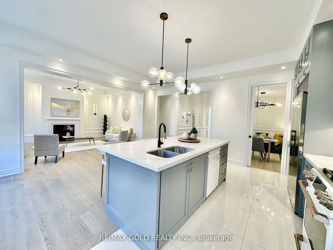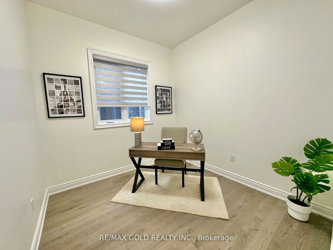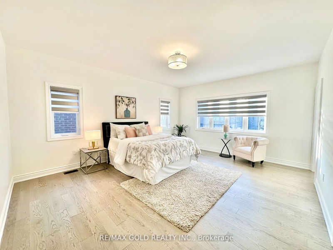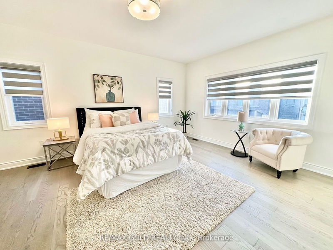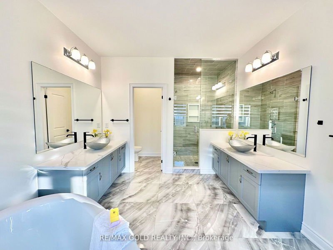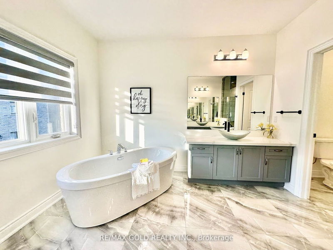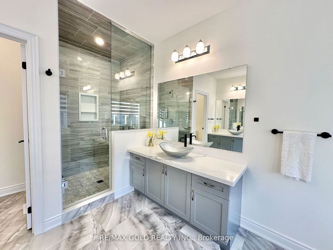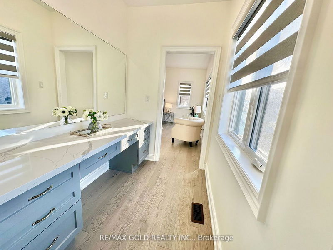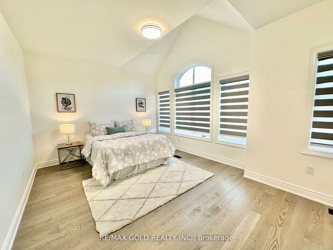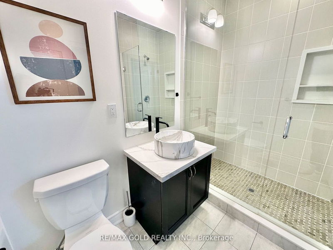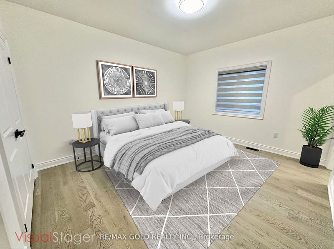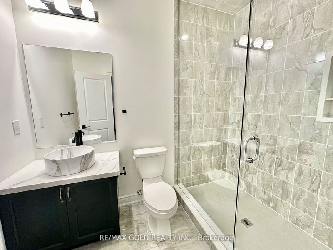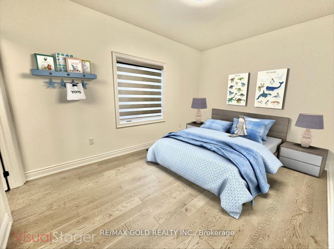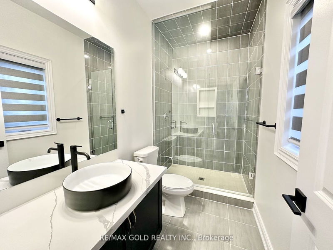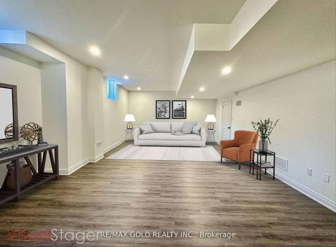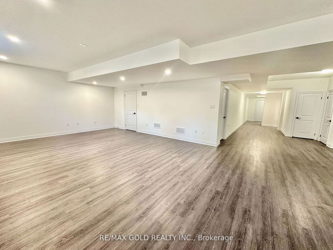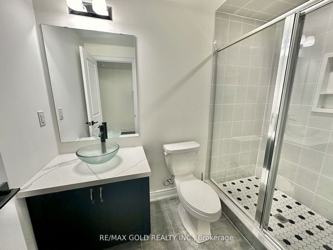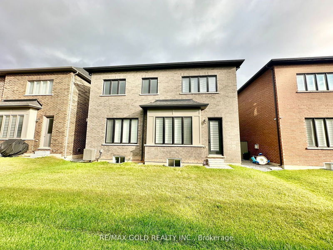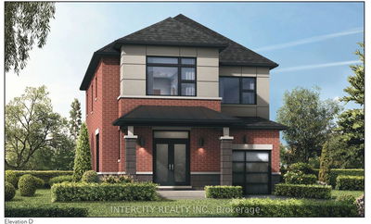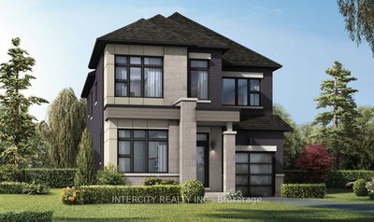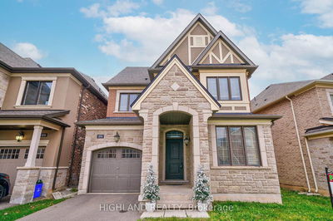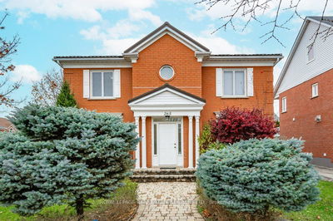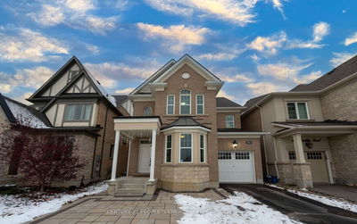Take A Virtual 3D Tour To Navigate Through This Absolutely Stunning Dream Home! Only 1 Year New! It Boasts 4500 Sqft of Elegant Living Space Including 1400 Sqft Of Professionally Finished Basement By The Builder. Including An Office (Or 5th Bedroom) On The Main Floor! Every Bedroom Has Full Or A Semi Ensuite! 10 Ft High Main Floor Ceiling & 9 Ft High Ceiling On The Second Floor and In The Basement. Contemporary Floor To Ceiling Wainscoting, Porcelain Tiles & Transom Windows In The Foyer Makes The Entrance Breathtaking & Exquisite. This Beauty Is Loaded With Upgrades; Modern Hardwood Floor Throughout, Chef Kitchen With Brand New Quartz Countertop, High-End Built-in Appliances. Modern Wainscoting Through Out On The Main Floor. Hardwood Stairs With Wrought Iron Spindles. Primary Bedroom Has A Separate Vanity Area Along With 5 Pc Ensuite With Stand Alone Soaker Tub. Upgraded Glass Showers In All Upstairs Washrooms. Second floor Laundry. Finished Basement With 3 Pc Washroom.
부동산 특징
- 등록 날짜: Wednesday, November 13, 2024
- 가상 투어: View Virtual Tour for 53 Boulton Trail
- 도시: Oakville
- 이웃/동네: Rural Oakville
- 중요 교차로: Dundas/Sixth Line
- 전체 주소: 53 Boulton Trail, Oakville, L6H 0Z9, Ontario, Canada
- 거실: Hardwood Floor, Panelled, Pot Lights
- 가족실: Hardwood Floor, Panelled, Open Concept
- 주방: Quartz Counter, Backsplash, B/I Appliances
- 리스팅 중개사: Re/Max Gold Realty Inc. - Disclaimer: The information contained in this listing has not been verified by Re/Max Gold Realty Inc. and should be verified by the buyer.

