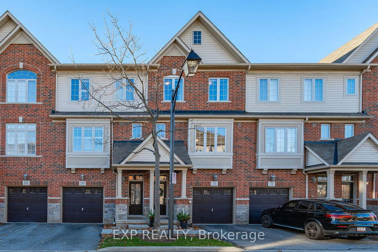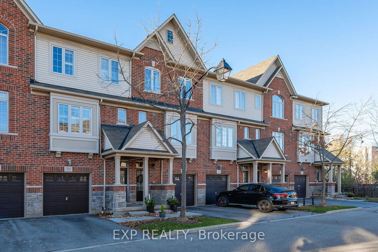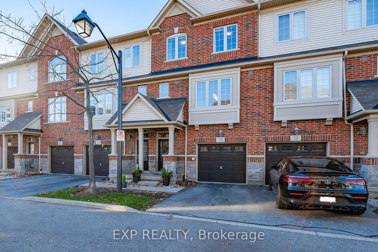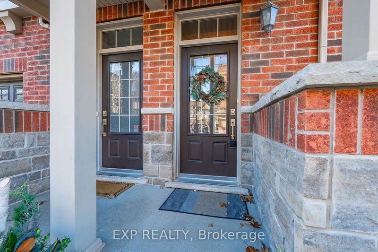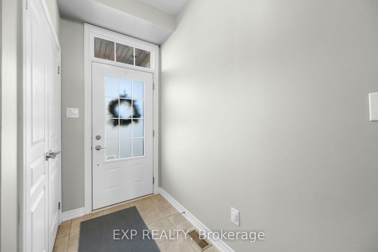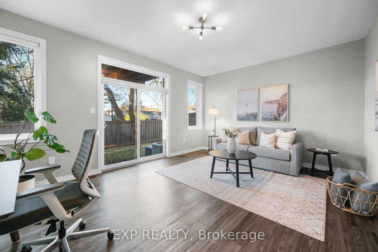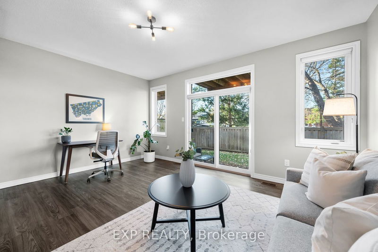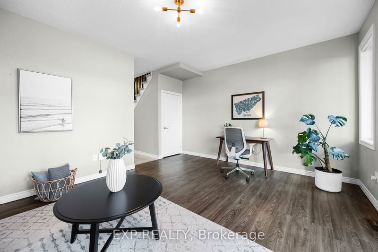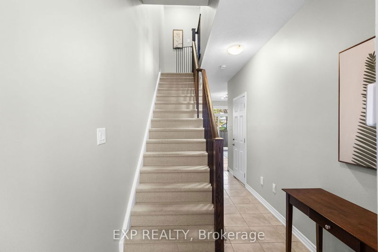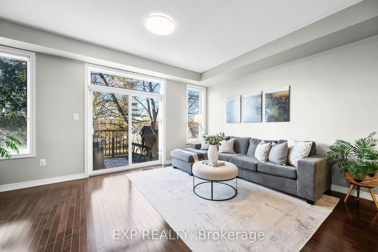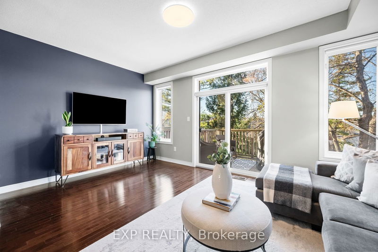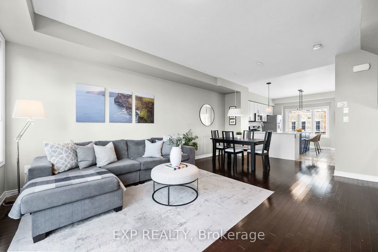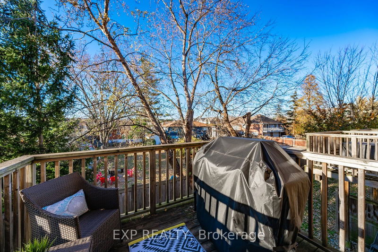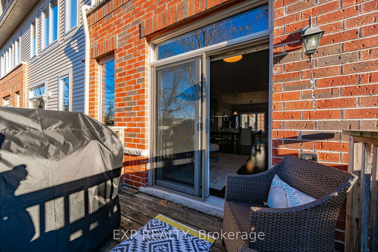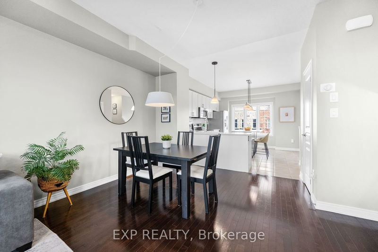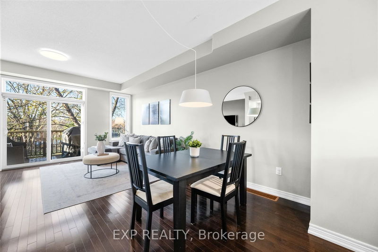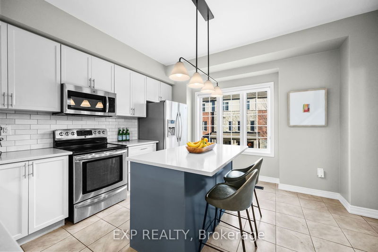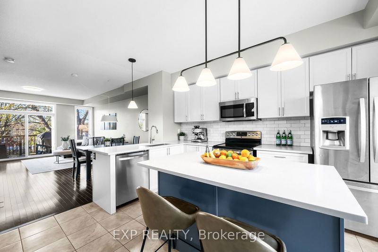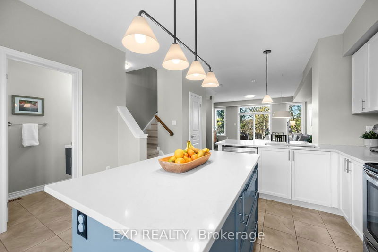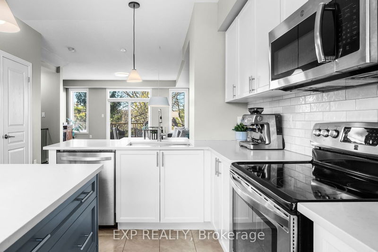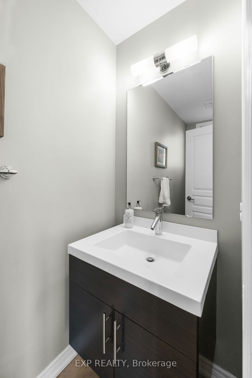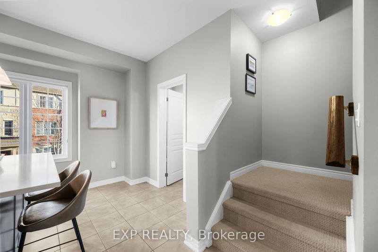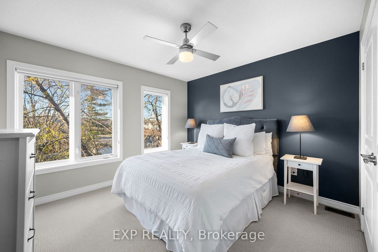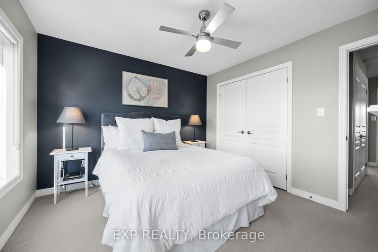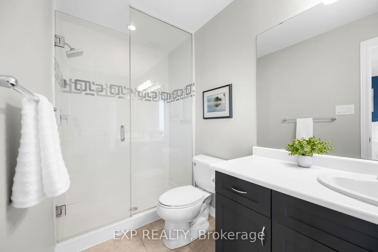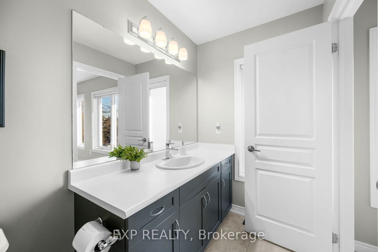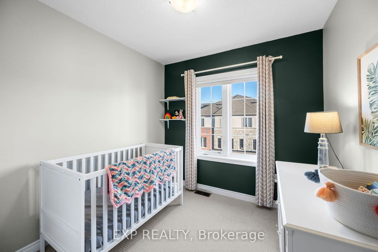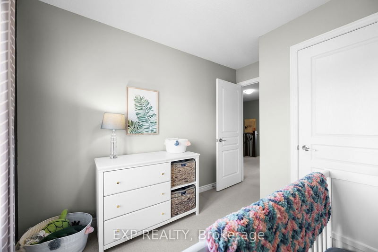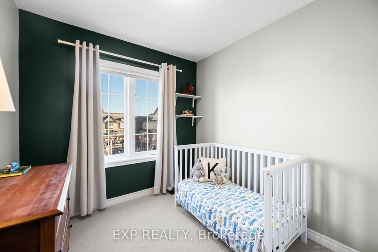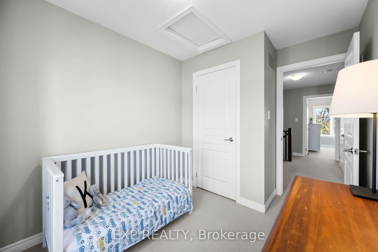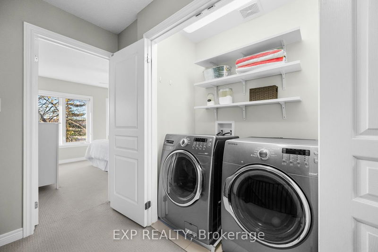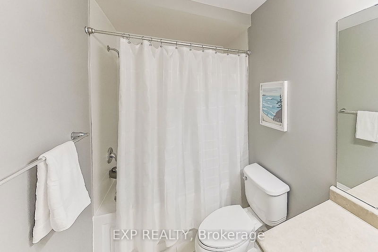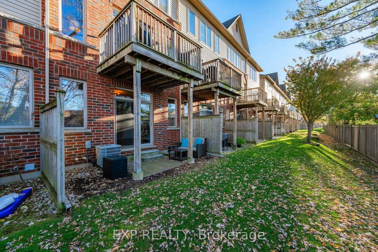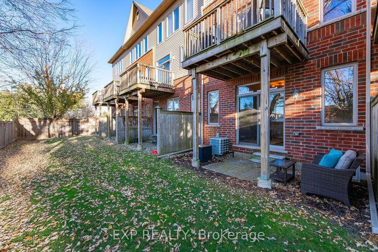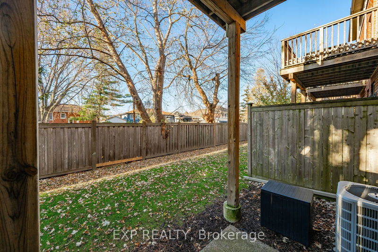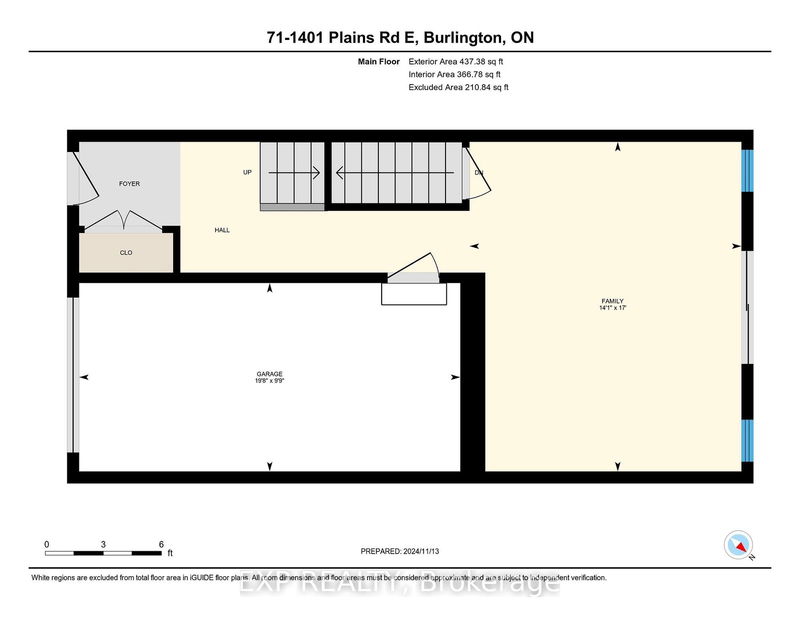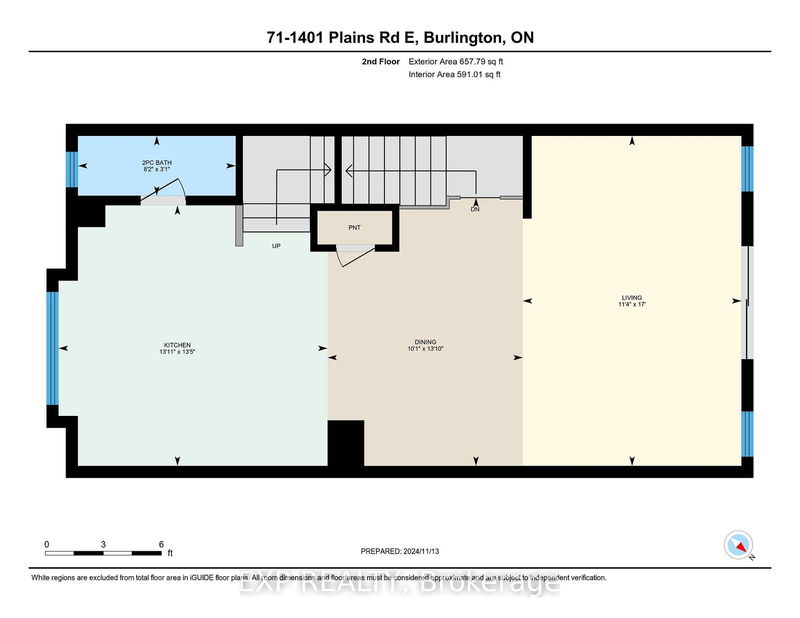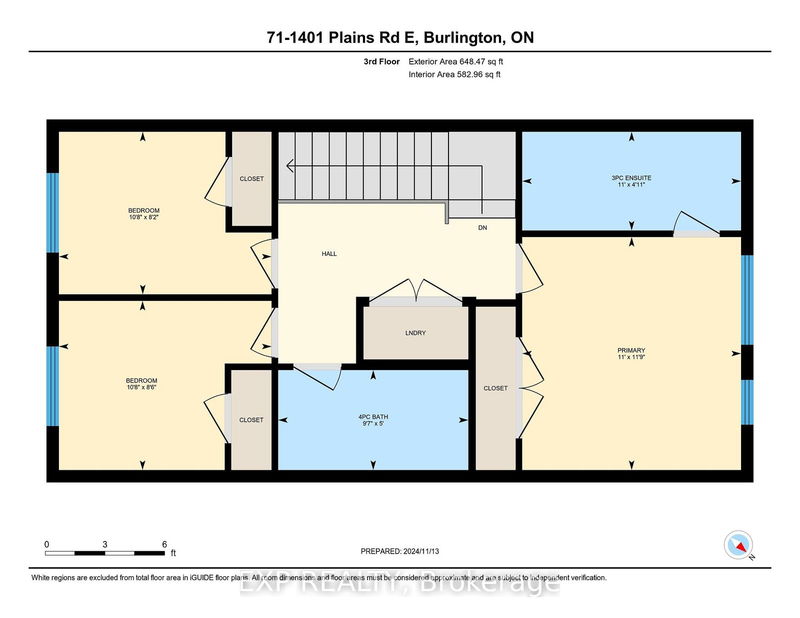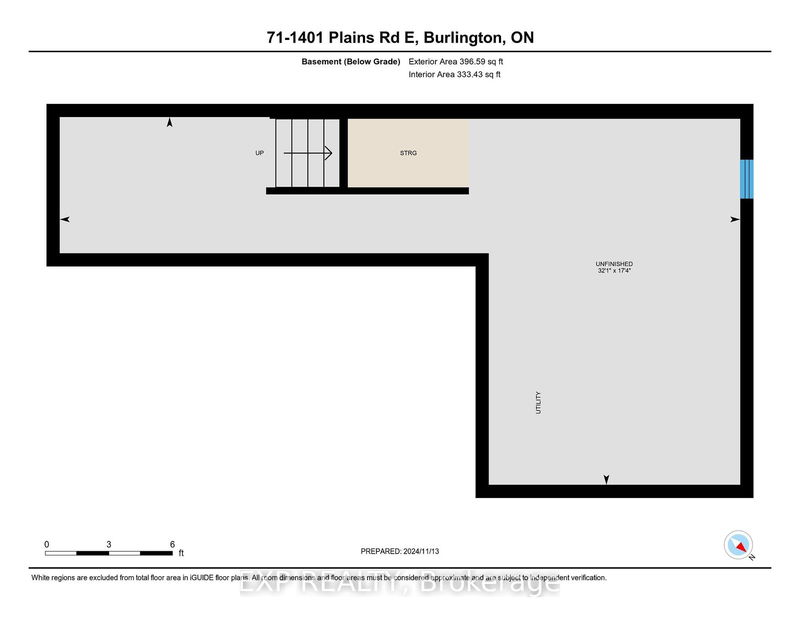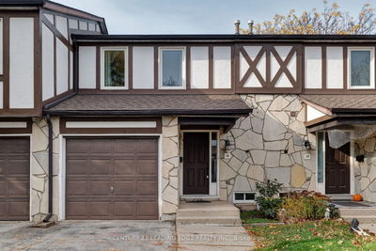Welcome to this stunning 3-level condo townhome with very low fees offering 1,743 sq ft of stylish living space. Located in Central Burlington, this home features an open-concept second floor with lots of natural light, a spacious living, and dining area, perfect for entertaining. The modern kitchen (2022) boasts stainless steel appliances, ample cabinetry, and a large island for casual dining. Upstairs, you'll find a serene master suite with an en-suite bath, up stairs laundry, along with two additional well-sized bedrooms. The lower level offers a versatile family room or home office, and access to the garage. Enjoy outdoor living on your private deck AND patio! take advantage of nearby Burlington Go (4 min drive/15 min walk), and 403/QEW shops, and dining. With fresh updates throughout, this townhome offers a perfect blend of comfort, convenience, and contemporary style. Don't miss outschedule your showing today!
부동산 특징
- 등록 날짜: Thursday, November 14, 2024
- 가상 투어: View Virtual Tour for 71-1401 Plains Road E
- 도시: Burlington
- 이웃/동네: Freeman
- 중요 교차로: Brant and Plains
- 전체 주소: 71-1401 Plains Road E, Burlington, L7R 0C2, Ontario, Canada
- 가족실: Access To Garage, W/O To Porch
- 주방: Open Concept
- 거실: Hardwood Floor, W/O To Balcony
- 리스팅 중개사: Exp Realty - Disclaimer: The information contained in this listing has not been verified by Exp Realty and should be verified by the buyer.

