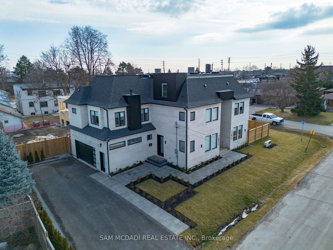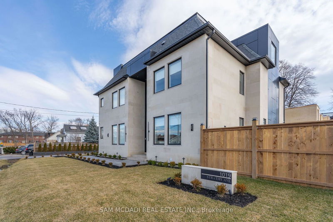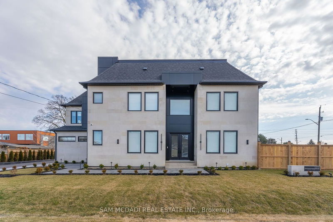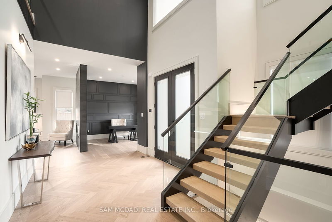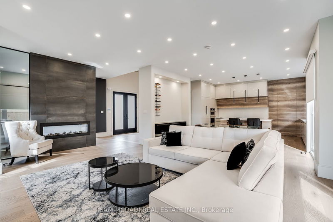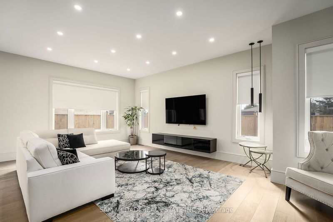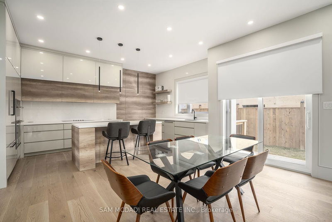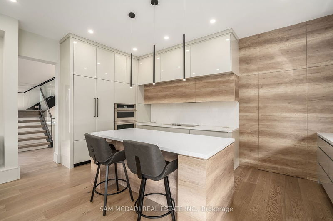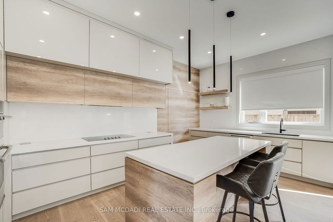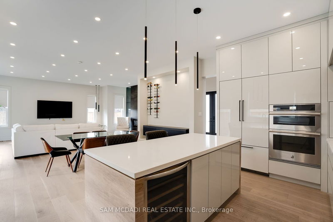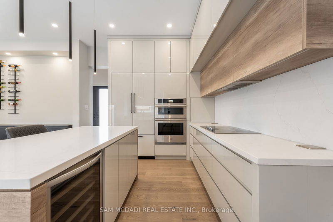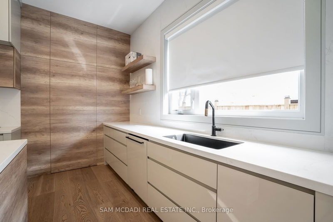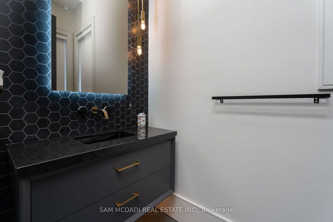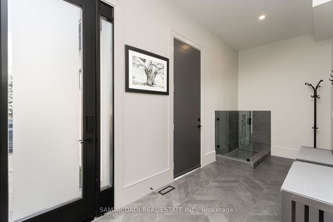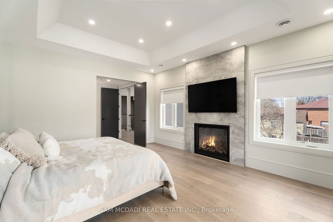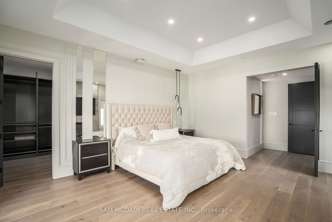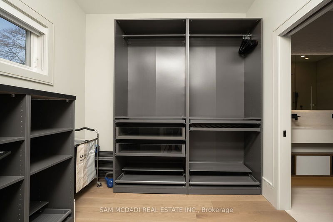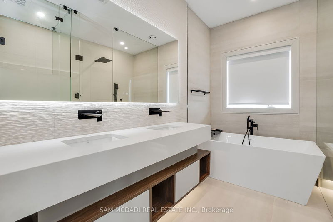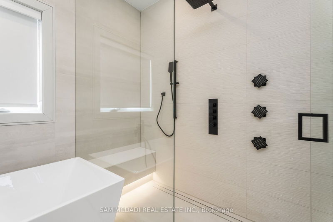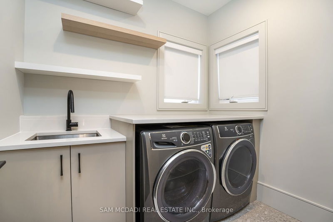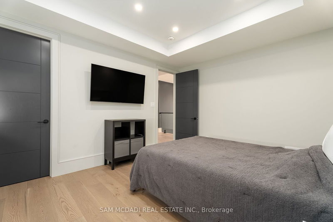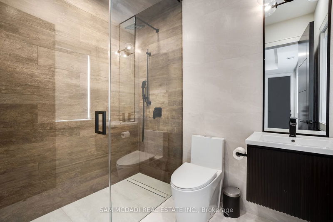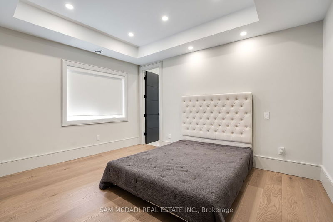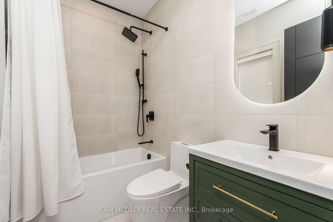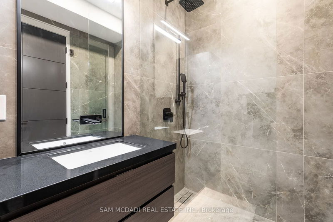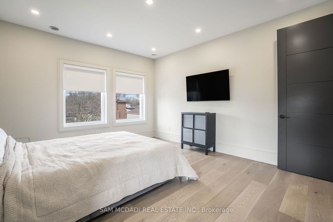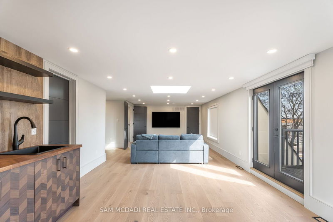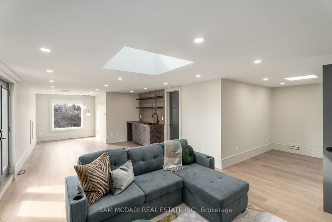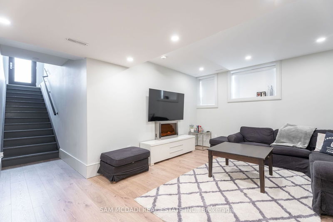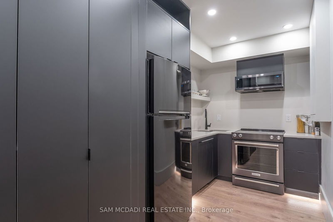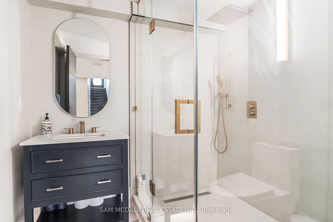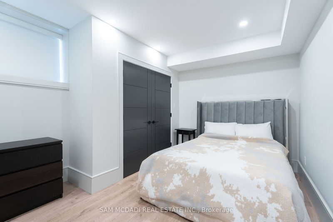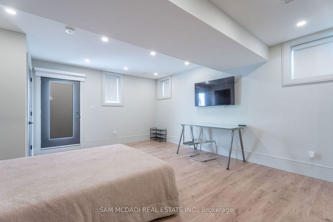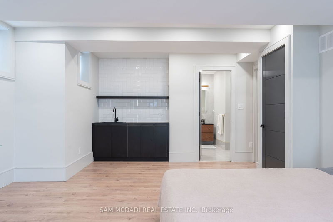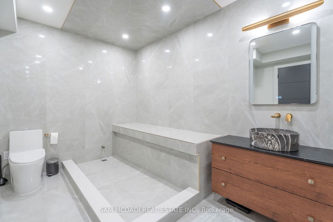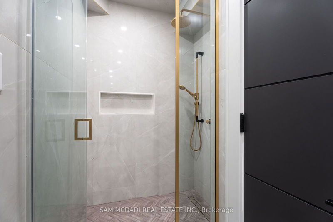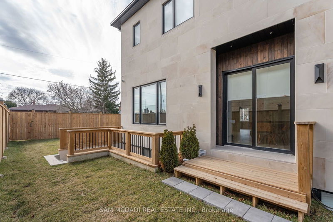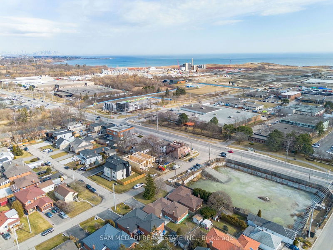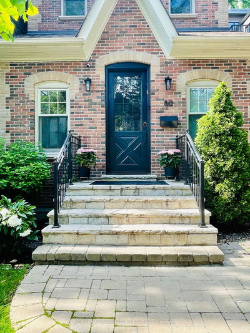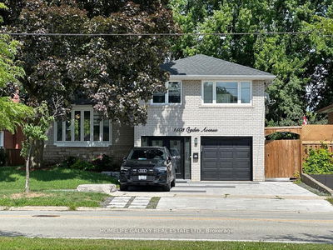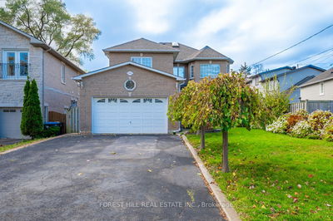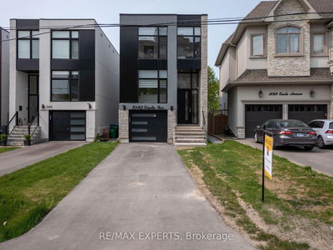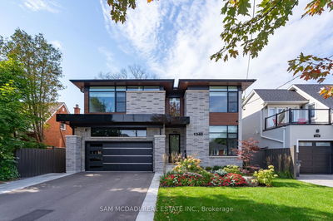Captivating Lakeview home w/ meticulous attention to detail t/o it's 5700 sf interior. Built in 2023, this impeccable home w/ an exquisite Limestone/ACM panelling exterior strikes the perfect balance b/w modern elegance & sophisticated comfort. The compelling grande foyer w/ a glimpse of the open concept living areas greets you w/ soaring ceiling heights, led pot lights & toffee white oak herringbone flrs. The gourmet kitchen is anchored w/ a lg centre island, crisp quartz counters/backsplash, b/i JennAir appls & a hidden w/i pantry. Exceptional flr plan w/ combined living/dining areas w/ access to your bckyrd - perfect for seamless indoor/outdoor entertainment. Stunning gas f/p w/ porcelain surround separates the office from the living areas. Step into your primary bdrm w/ w/i closet, gas fireplace & gorgeous 5pc ensuite w/ heated flrs. 3 more bdrms w/ their own design details down the hall.Rare loft expanding over 900 sf w/ a wet bar, den & a w/o to the balcony.The legal bsmt apt fts all the bells & whistles of any luxury apt w/ heated flrs. Great for multi-generational living.
부동산 특징
- 등록 날짜: Thursday, November 21, 2024
- 가상 투어: View Virtual Tour for 1019 Strathy Avenue
- 도시: Mississauga
- 이웃/동네: Lakeview
- 전체 주소: 1019 Strathy Avenue, Mississauga, L5E 2J5, Ontario, Canada
- 주방: Centre Island, B/I Appliances, Pantry
- 거실: 2 Way Fireplace, Pot Lights, Hardwood Floor
- 리스팅 중개사: Sam Mcdadi Real Estate Inc. - Disclaimer: The information contained in this listing has not been verified by Sam Mcdadi Real Estate Inc. and should be verified by the buyer.

