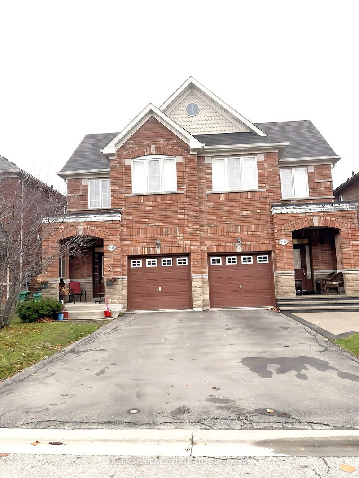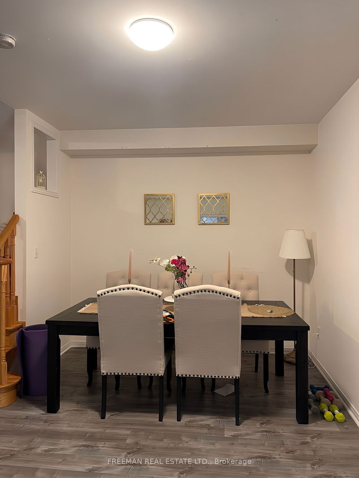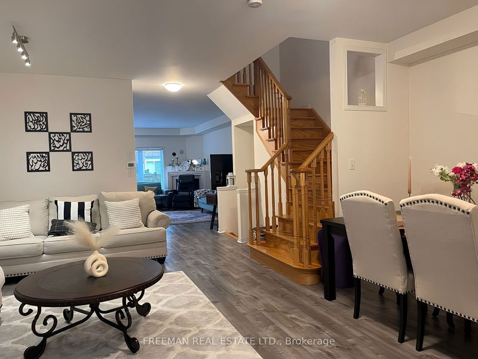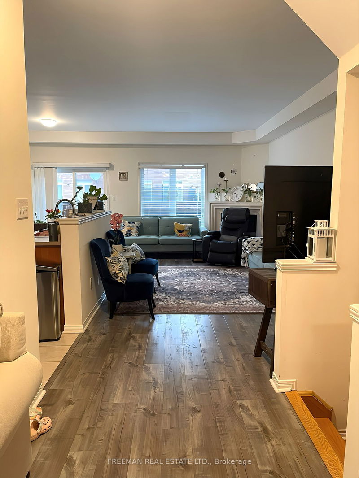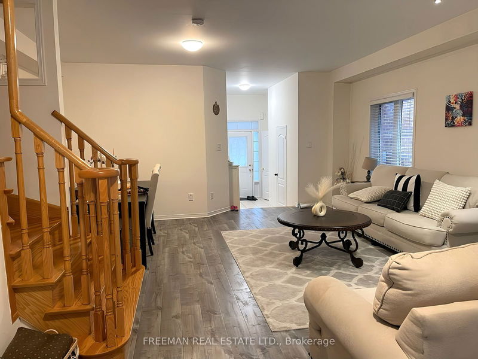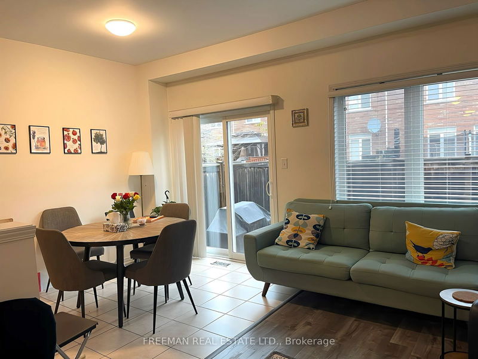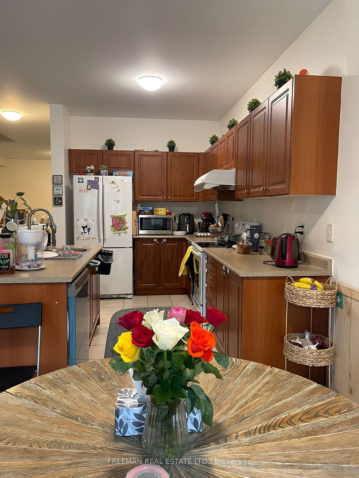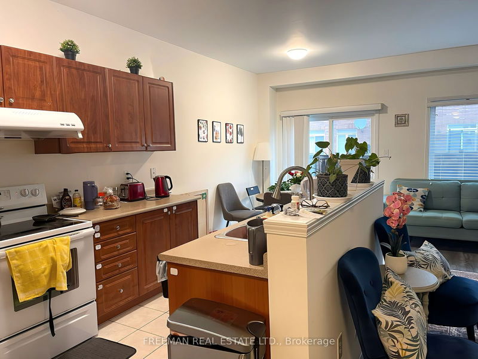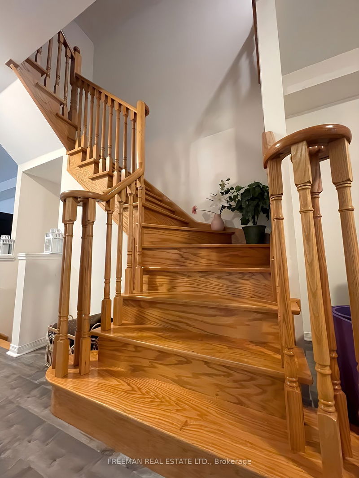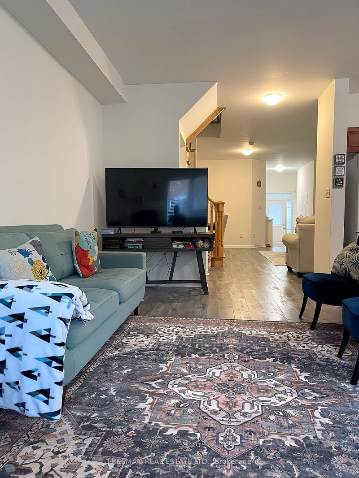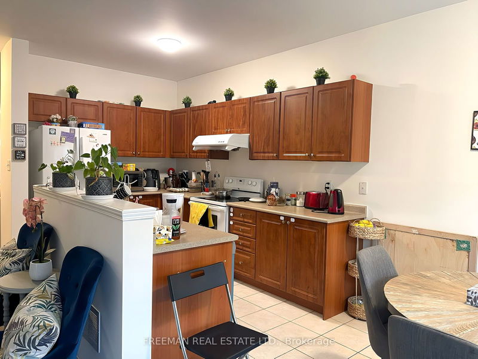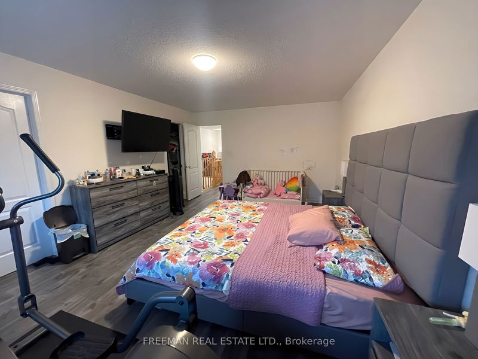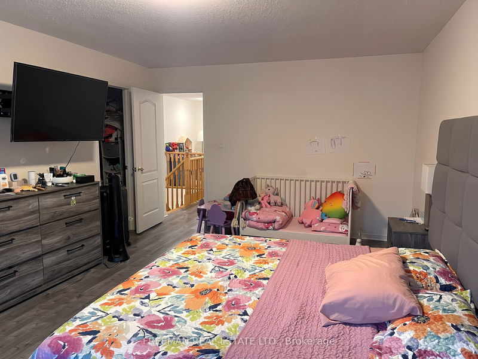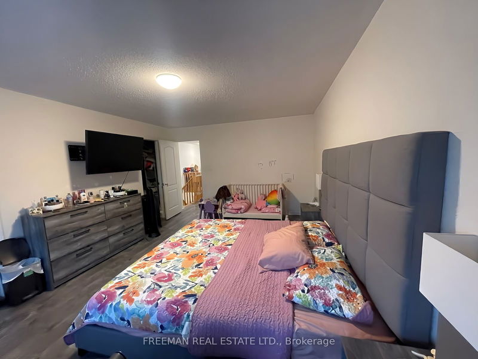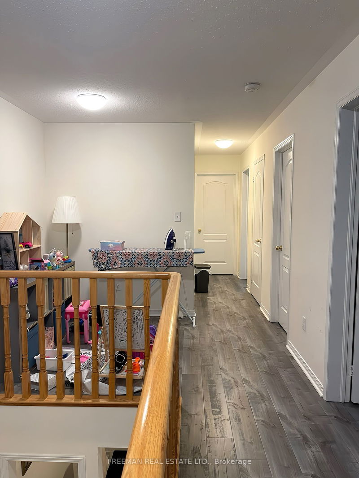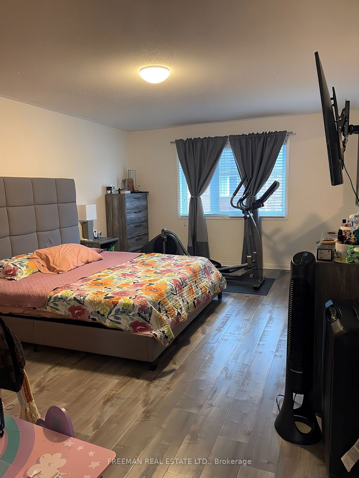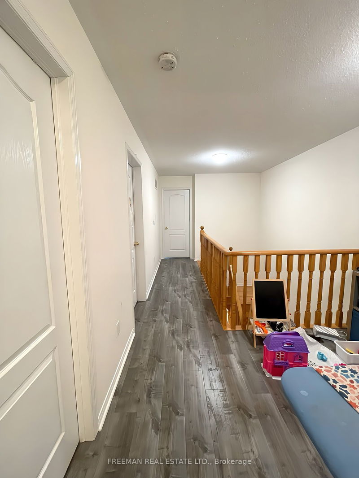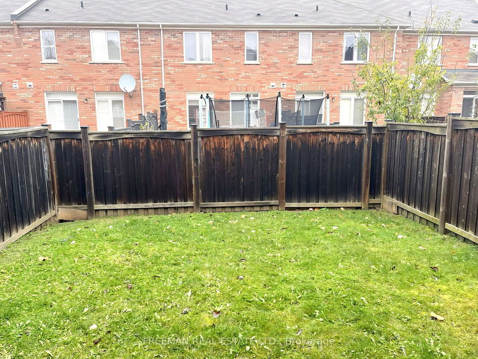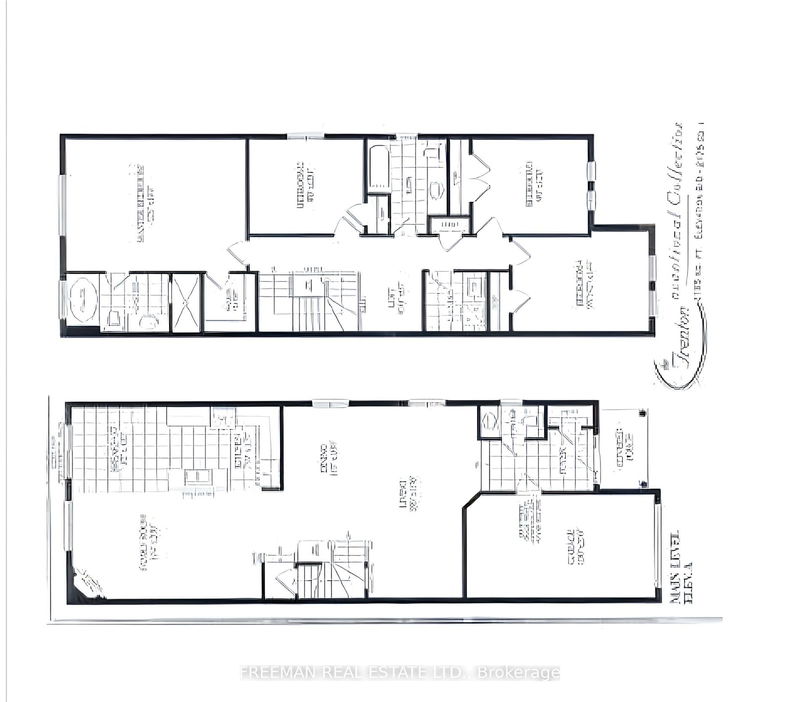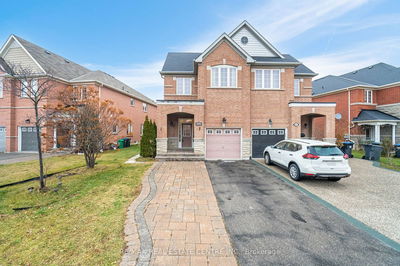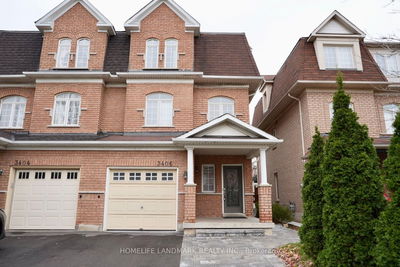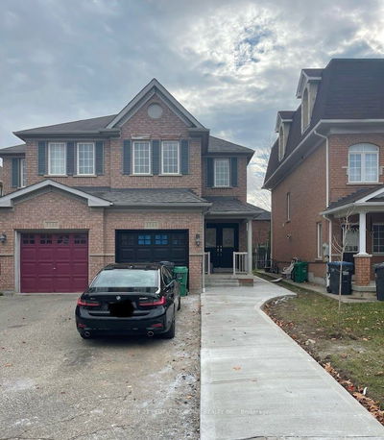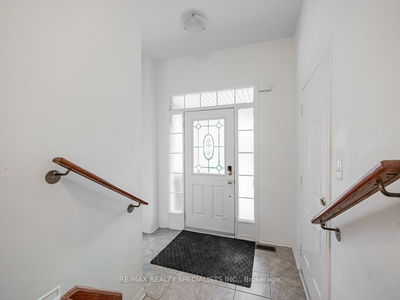Discover the perfect family home in the heart of Erin Mills with this stunning Regal Crest Trenton Model, offering approximately 2,177 sq. ft. of well-designed living space, featuring 4 spacious bedrooms and 2.5 baths. Located in a prime, family-friendly neighborhood, this home is within walking distance to schools, parks, a library, community center, Erin Mills Town Centre, and a variety of dining and shopping options, including Starbucks, Tim Hortons, and McDonalds. Enjoy the convenience of nearby supermarkets, major banks, the LCBO, and the Beer Store, with quick access to Highway 403 and a bus stop just steps away. ***Due to current tenants residing in the home, photos are limited, but we invite you to visit in person, you wont be disappointed!***
부동산 특징
- 등록 날짜: Friday, November 22, 2024
- 도시: Mississauga
- 이웃/동네: Churchill Meadows
- 중요 교차로: Eglinton/Winston Churchi
- 거실: Open Concept, Combined W/Den, Laminate
- 주방: Ceramic Floor, O/Looks Family, Double Sink
- 가족실: Fireplace, W/O To Yard, Laminate
- 리스팅 중개사: Freeman Real Estate Ltd. - Disclaimer: The information contained in this listing has not been verified by Freeman Real Estate Ltd. and should be verified by the buyer.


