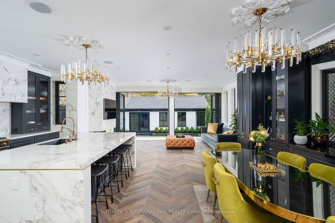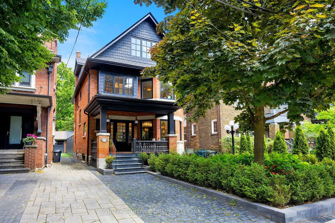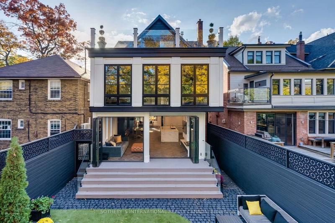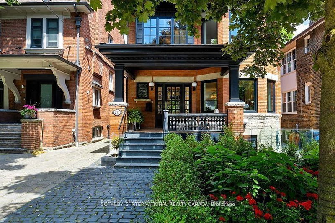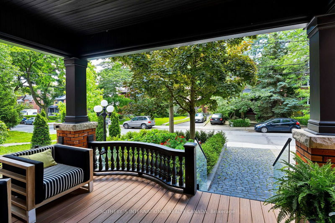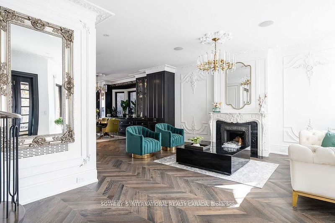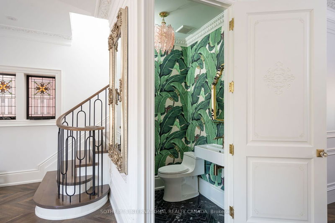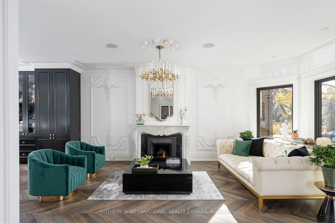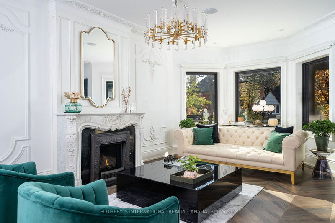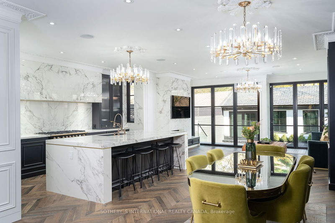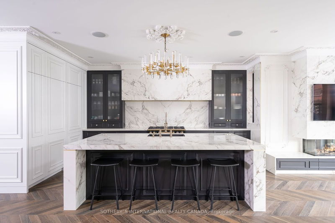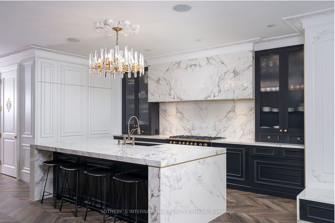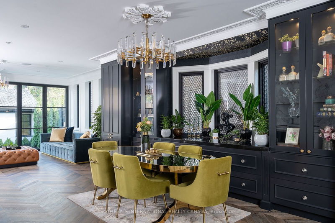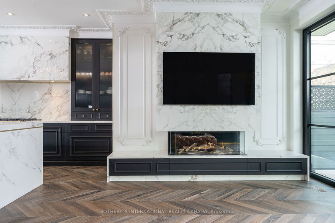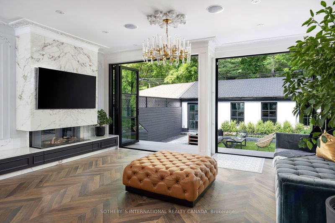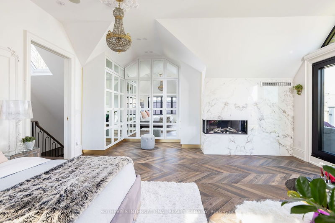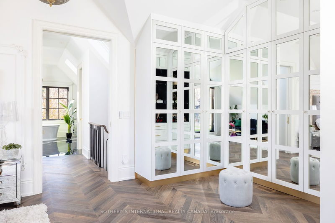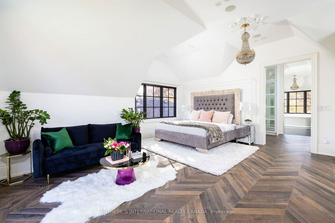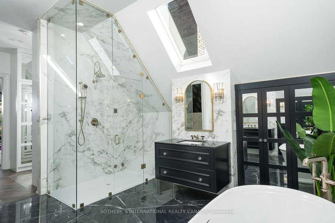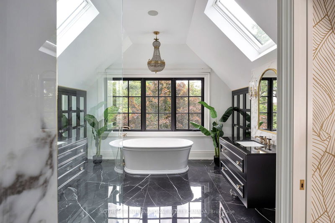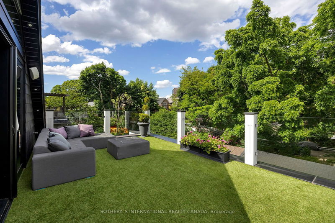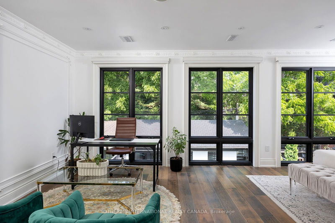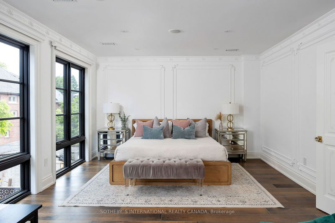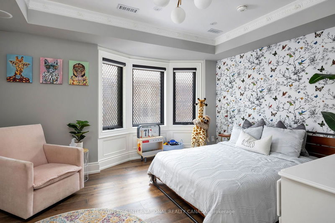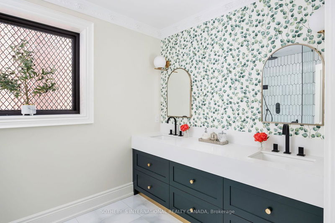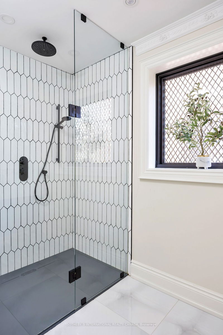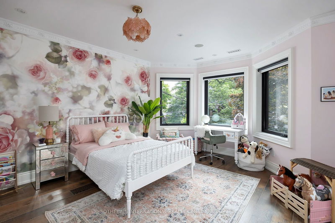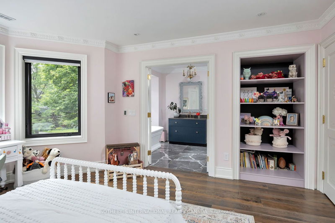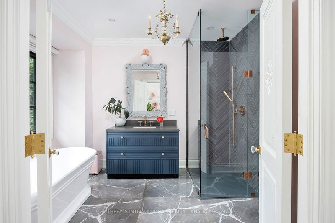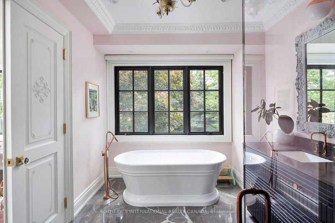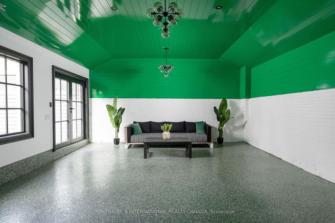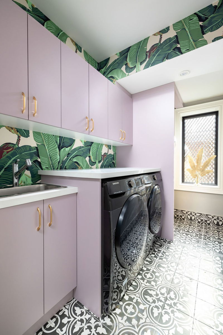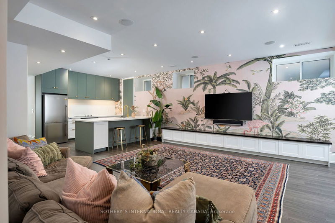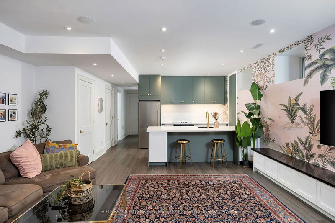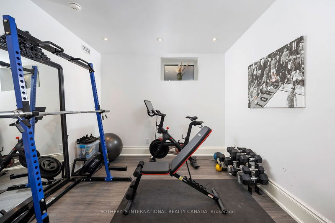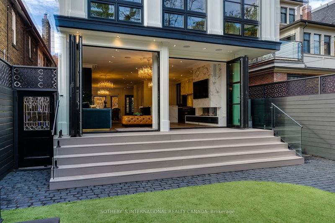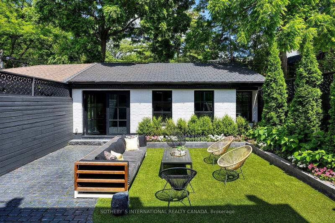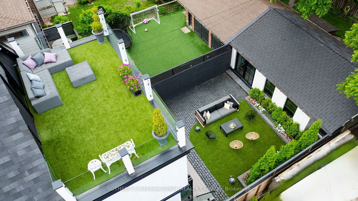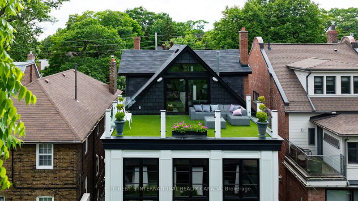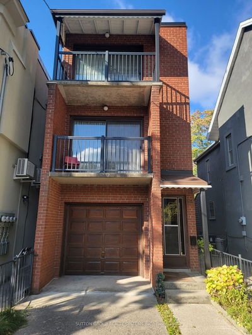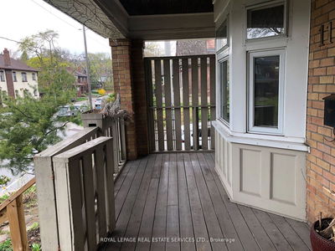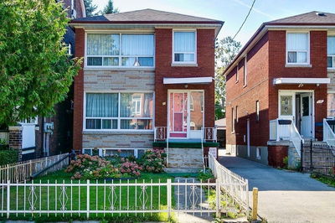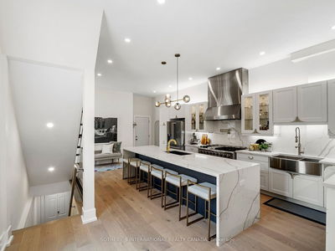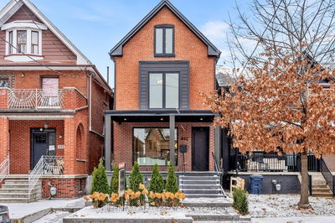Welcome to an elegant blend of historical charm and ultra-luxury designer finishes in one of Toronto's most sought-after neighbourhoods. This stately Edwardian spans over 6,000 square feet of perfectly manicured indoor and outdoor space across four levels, featuring European chevron floors, a hand-carved marble fireplace, and a gourmet kitchen with top-of-the-line appliances. Upstairs, spacious bedrooms with expansive windows and luxurious bathrooms offer serene retreats, while the primary suite boasts 10-foot ceilings, a fireplace, and a private terrace. The finished basement, with 9-foot ceilings and a front walkout, includes a second kitchen, bathroom, and a fully equipped gym. Located steps from High Park, this home provides easy access to top-rated schools, vibrant shopping districts, and the UP Express, getting you to Union Station in just 8 minutes. Experience the pinnacle of luxury living in this exquisite designer residence. Virtual tour video is a must-see!
부동산 특징
- 등록 날짜: Friday, November 22, 2024
- 가상 투어: View Virtual Tour for 277 Indian Road
- 도시: Toronto
- 이웃/동네: High Park-Swansea
- 중요 교차로: North Of Howard Park
- 거실: Fireplace, Hardwood Floor, Crown Moulding
- 주방: Marble Counter, B/I Appliances, Pot Lights
- 가족실: Marble Fireplace, W/O To Yard, Pot Lights
- 주방: Stainless Steel Appl, Pot Lights, Combined W/Rec
- 리스팅 중개사: Sotheby`S International Realty Canada - Disclaimer: The information contained in this listing has not been verified by Sotheby`S International Realty Canada and should be verified by the buyer.

