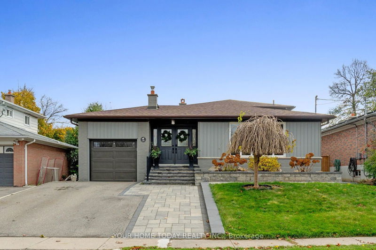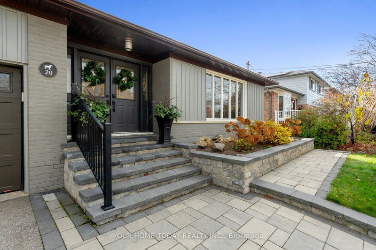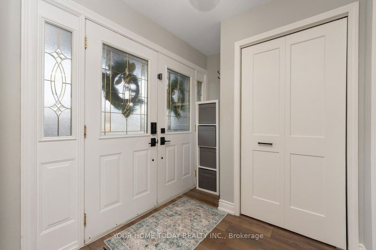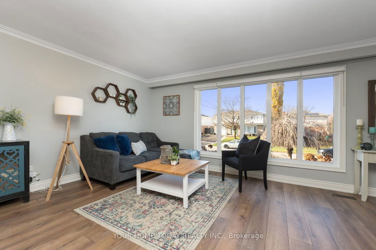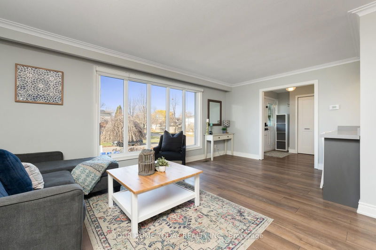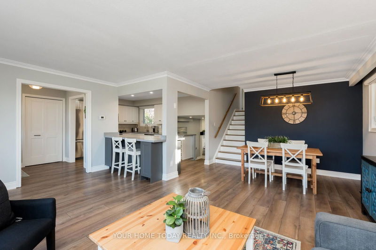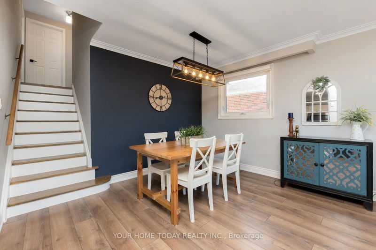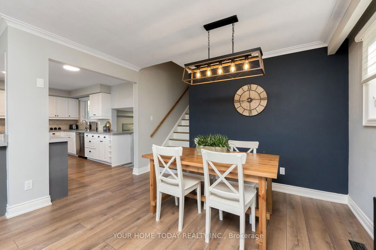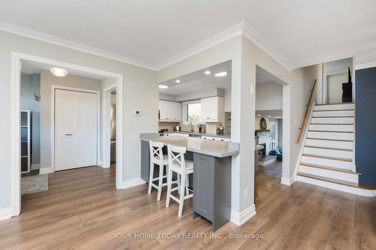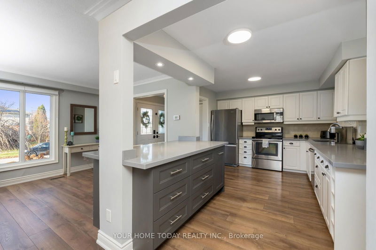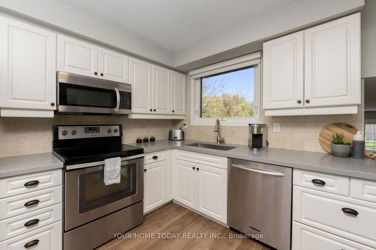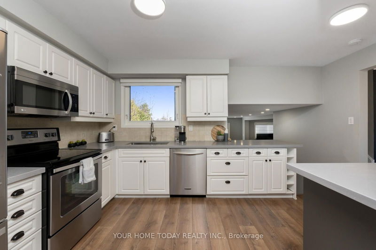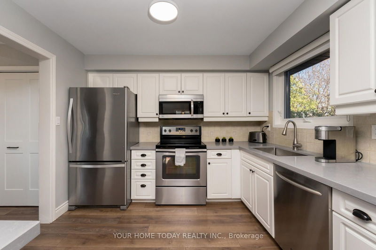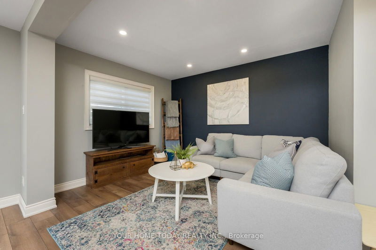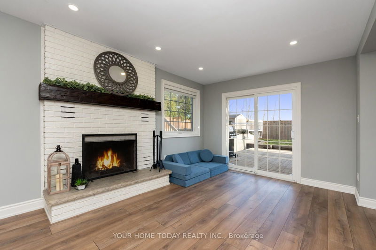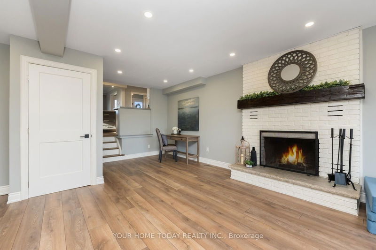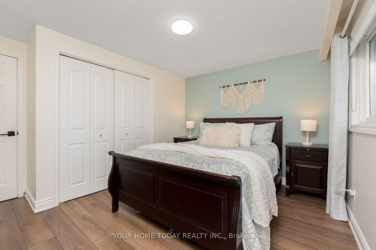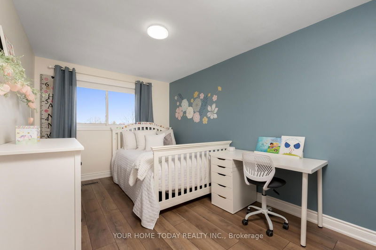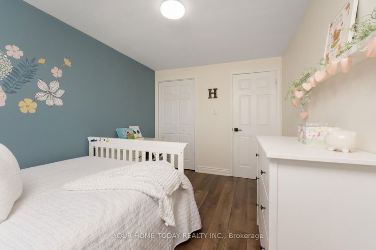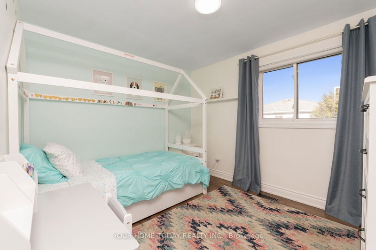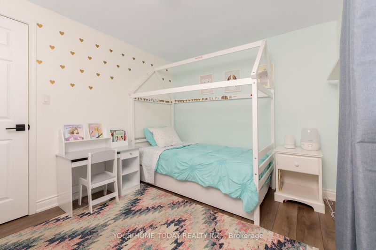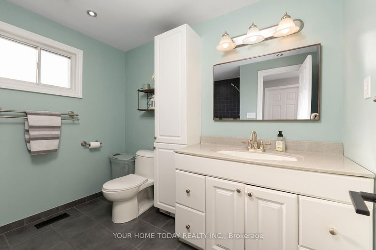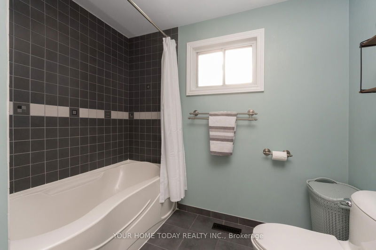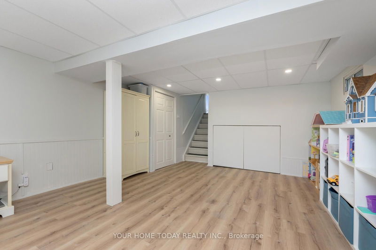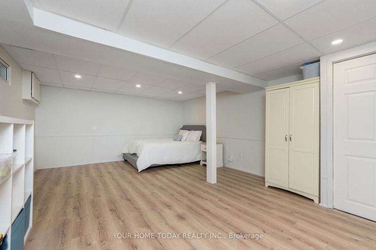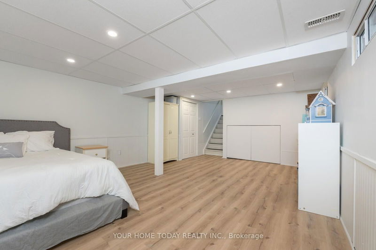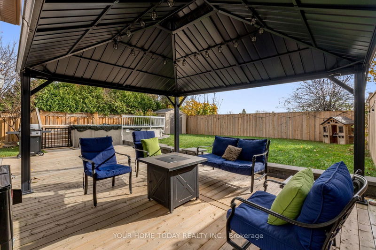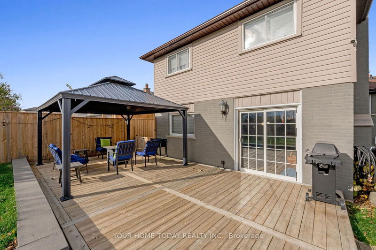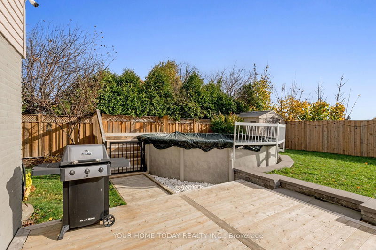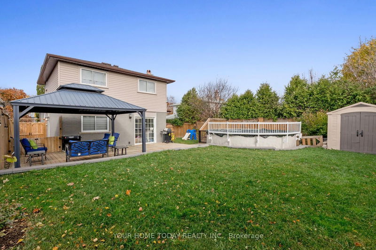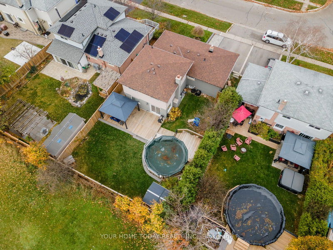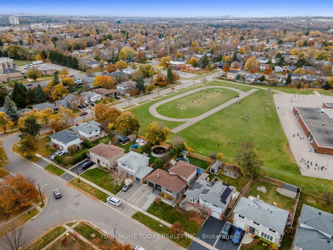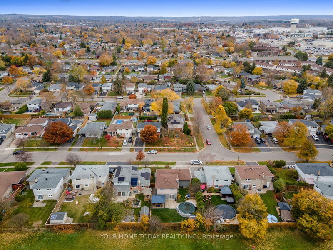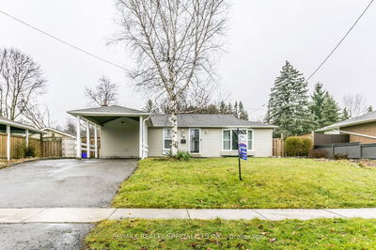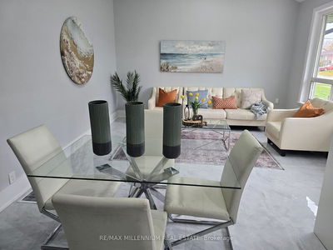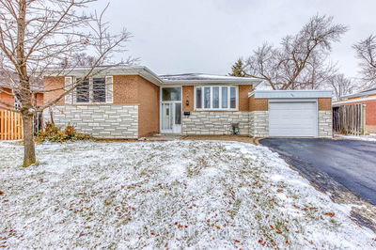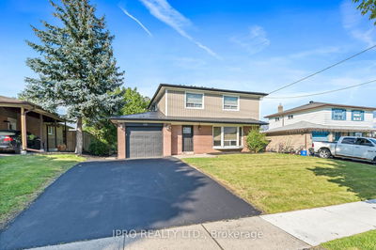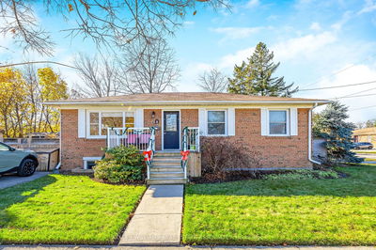Welcome to this popular Country Squire 4-level backsplit with 1,643 sq. ft. of beautifully updated living space! Gorgeous curb appeal with extensive stone work at front and a fabulous party perfect yard with pool, large deck, gazebo and no neighbour behind set the stage for this beauty better hurry!! Double doors and a spacious foyer beckon you into this delightful well-designed home boasting tasteful laminate & ceramic flooring, pot lights and loads of natural light. The sun-filled living and dining room are open to the kitchen creating the ideal set up for entertaining! The chef approved kitchen enjoys stylish two-tone cabinetry, island with seating, quartz counter, stainless-steel appliances and overlooks the family room perfect for watching the kids while prepping your meals. The large family room features a wood burning fireplace and walkout to the large deck with gazebo, pool and private mature yard. A convenient side entrance provides easy access to the pool friendly 3-piece bathroom. The upper level enjoys 3 spacious bedrooms, all with ample closet space and the 4-piece bathroom. Adding to the enjoyment of this home and property is the recently finished rec room. Laundry/storage/utility space plus a huge crawl space complete the package.
부동산 특징
- 등록 날짜: Friday, November 29, 2024
- 가상 투어: View Virtual Tour for 20 Faludon Drive
- 도시: Halton Hills
- 이웃/동네: Georgetown
- 중요 교차로: Mountainview/Delrex/Faludon
- 전체 주소: 20 Faludon Drive, Halton Hills, L7G 1H7, Ontario, Canada
- 거실: Laminate, Picture Window, Combined W/Dining
- 주방: Laminate, Quartz Counter, Centre Island
- 가족실: Laminate, W/O To Deck, Fireplace
- 리스팅 중개사: Your Home Today Realty Inc. - Disclaimer: The information contained in this listing has not been verified by Your Home Today Realty Inc. and should be verified by the buyer.

