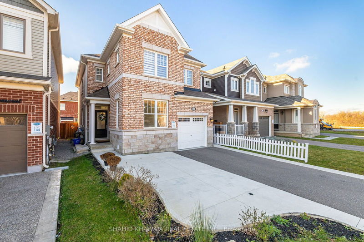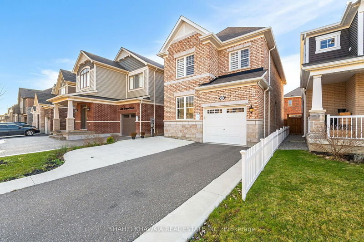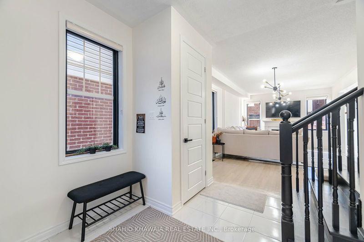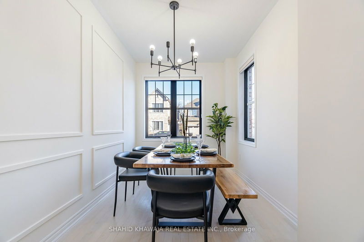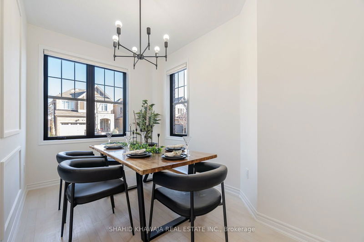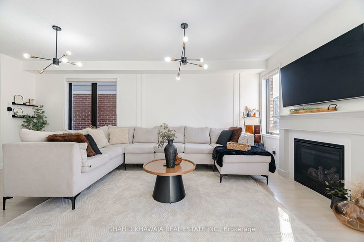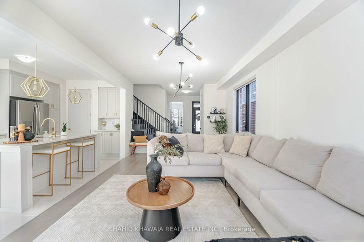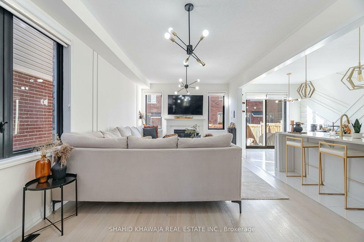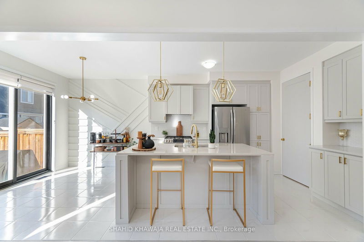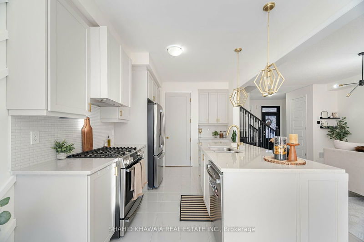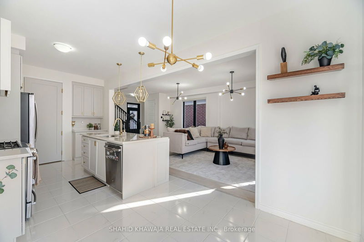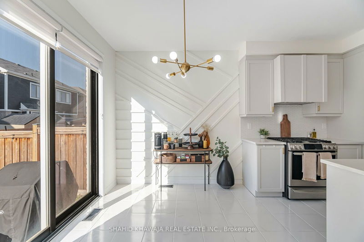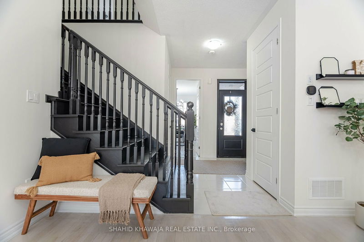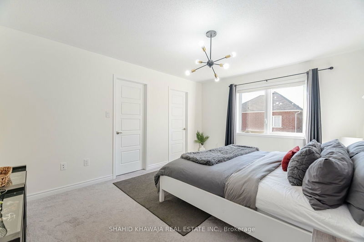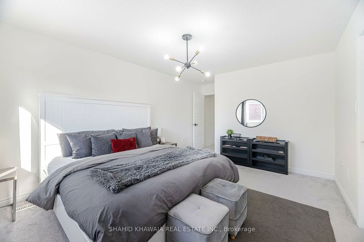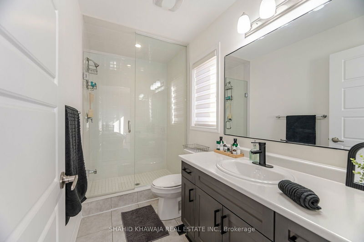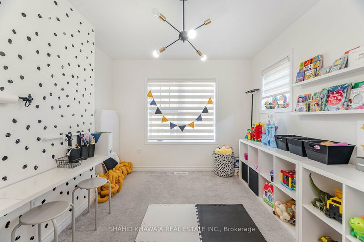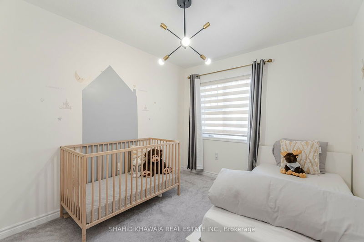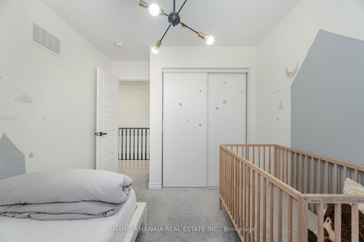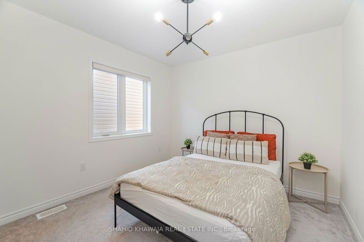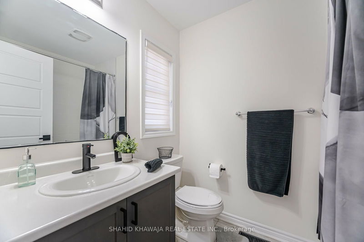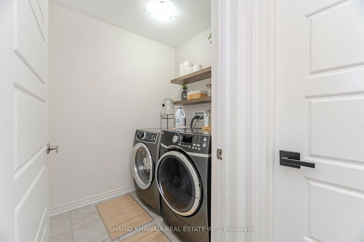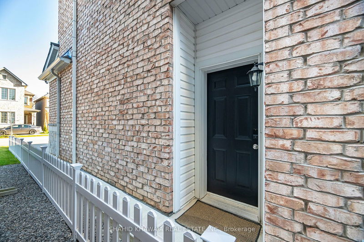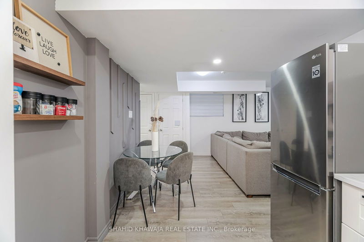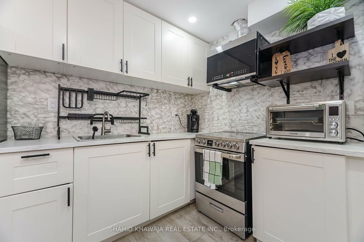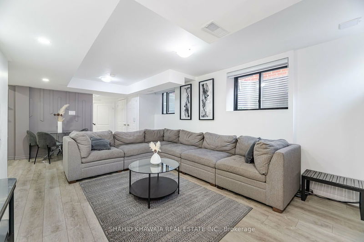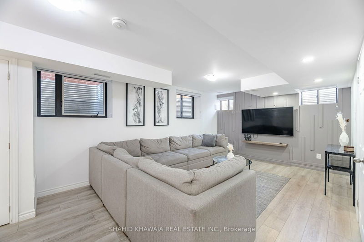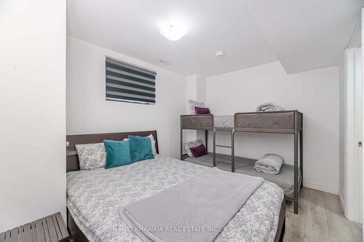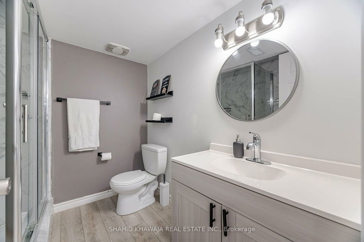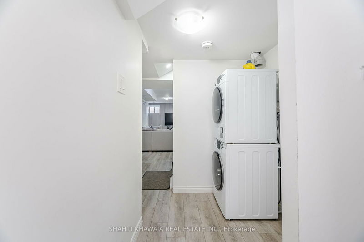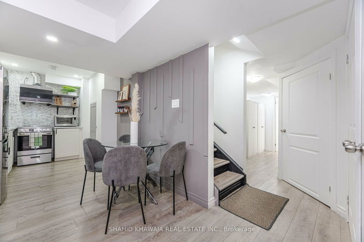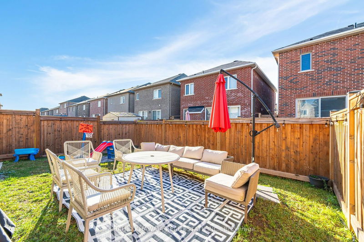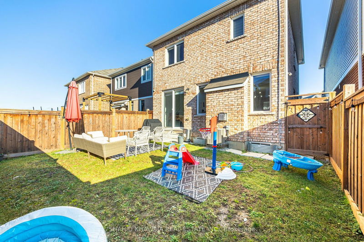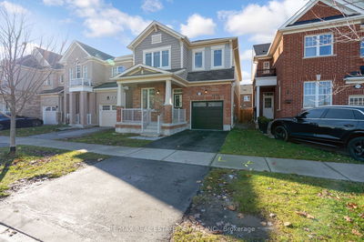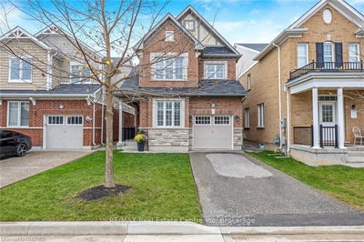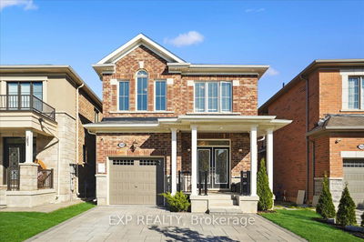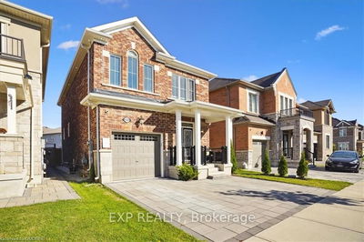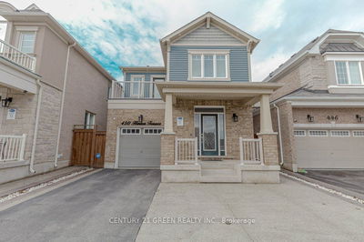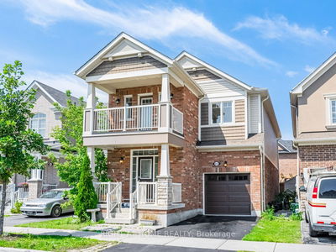** View Tour ** Welcome to this Stunning upgraded detached home in the community of Cobban ** Legal basement apartment with a separate entrance, offering over 600 sq. ft. of living space **The main floor features hardwood flooring, custom lighting & large windows that create a bright and welcoming atmosphere. Upgraded light fixtures throughout the main floor and bedrooms, upgraded faucets in the kitchen and bathrooms. A separate den that can be created into a dining area w a door, custom walls, and a window lets you enjoy meals in the direct sunlight. The spacious living room is filled with natural light, with a gas fireplace & a view of the gorgeous kitchen. The kitchen stands out with its unique grey and gold color scheme, featuring a breakfast island, hanging chandeliers, quartz countertops & s/s apps, including a double-door fridge. Ample cabinets offer plenty of storage space to keep the kitchen organized. The black staircase adds a bold touch of color and leads upstairs to 4 spacious bedrooms. The primary is large, w custom chandelier, a big window, and a three-piece ensuite. The other 3 bedrooms are also generously sized with closets and windows. There's also a convenient laundry room on the upper floor. The home includes a basement with hardwood flooring, pot lights. The basement features a modern kitchen with white cabinets and s/s apps, and an open-concept living area with above-grade windows that let in natural light, making it feel like an extension of the main floor. The basement also has a good-sized bedroom + bathroom, a standing shower, and its own laundry area. The backyard is spacious, perfect for summer activities and outdoor fun. Additional features include a 200-amp electrical panel, an EV charger outlet in the garage, and an extended driveway with no sidewalk, you can park for up to 3 cars** Do Not Miss Out!
부동산 특징
- 등록 날짜: Friday, November 29, 2024
- 가상 투어: View Virtual Tour for 1222 Sweetfern Crescent
- 도시: Milton
- 이웃/동네: Cobban
- 중요 교차로: HWY 25 / Louis St. Laurent Ave
- 전체 주소: 1222 Sweetfern Crescent, Milton, L9E 1L9, Ontario, Canada
- 거실: Hardwood Floor, Gas Fireplace, Large Window
- 가족실: Hardwood Floor, Combined W/Living, Open Concept
- 주방: Tile Floor, Quartz Counter, Stainless Steel Appl
- 리스팅 중개사: Shahid Khawaja Real Estate Inc. - Disclaimer: The information contained in this listing has not been verified by Shahid Khawaja Real Estate Inc. and should be verified by the buyer.

