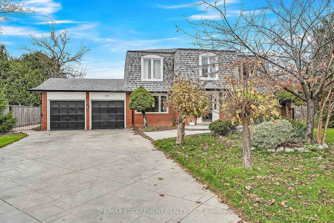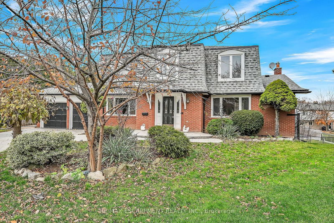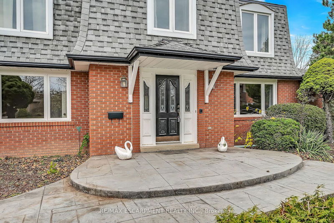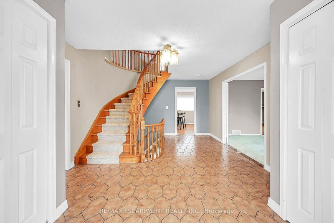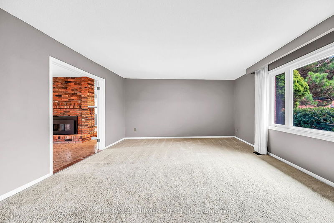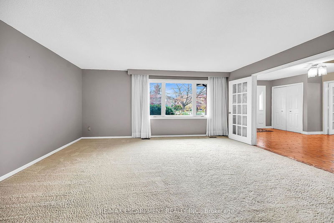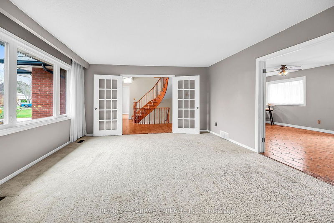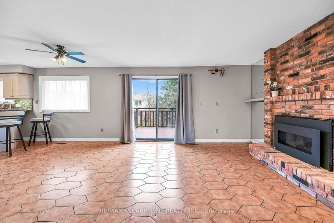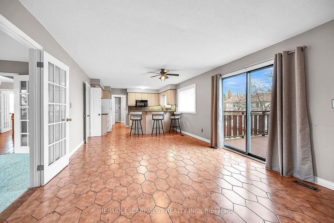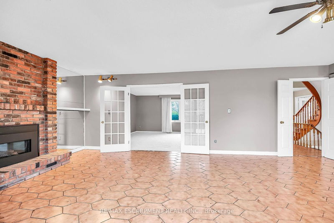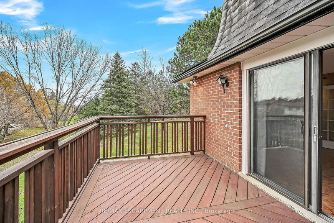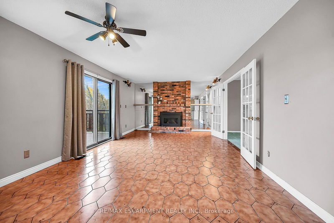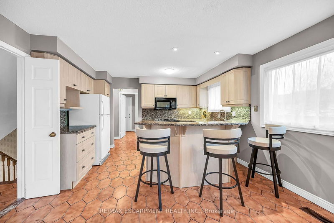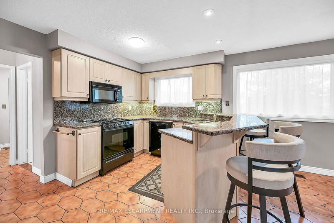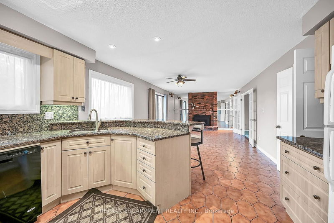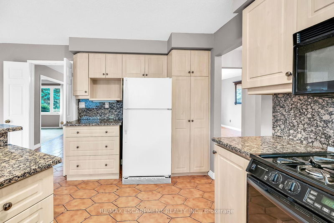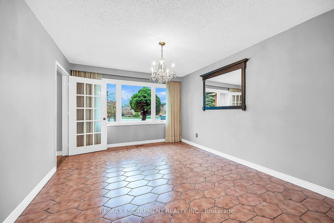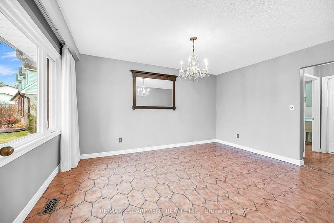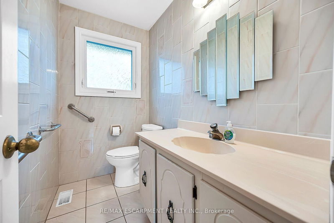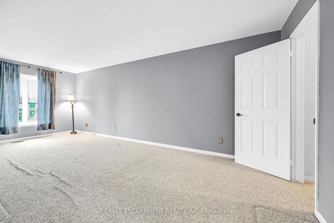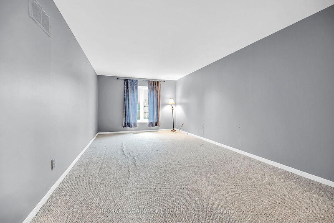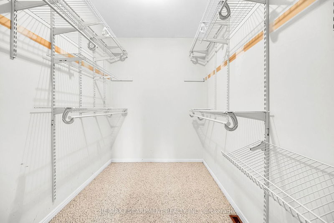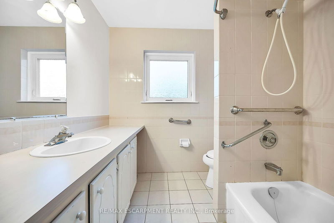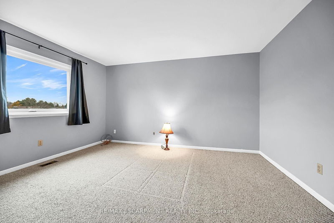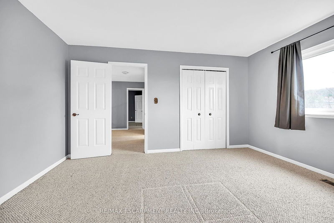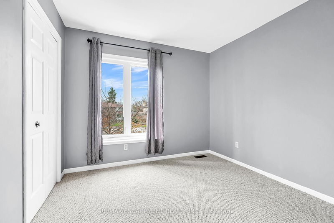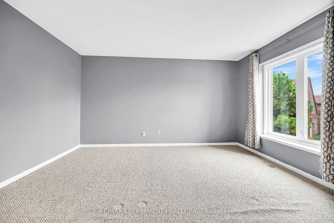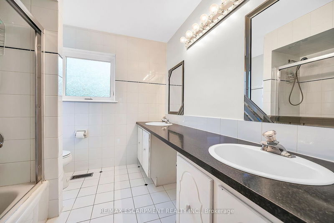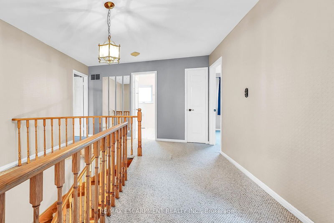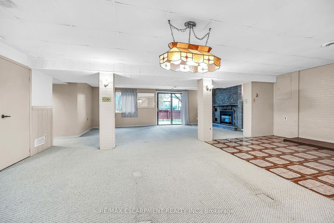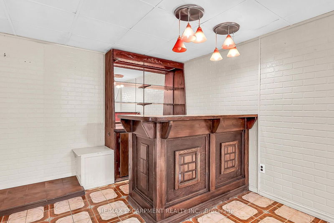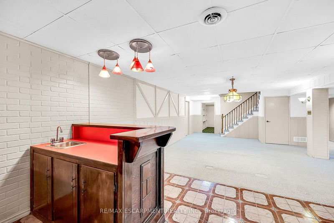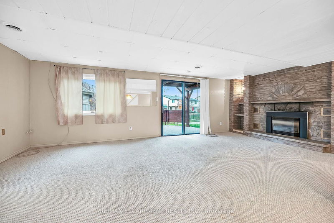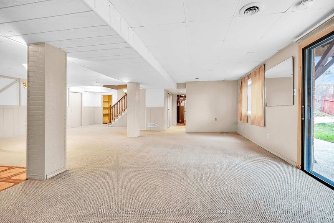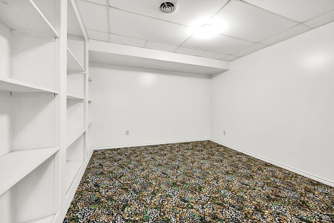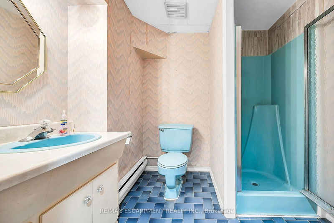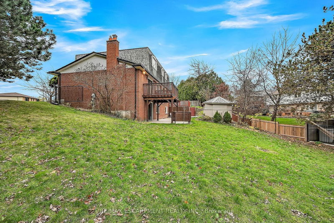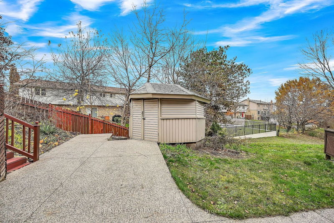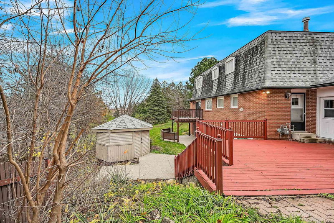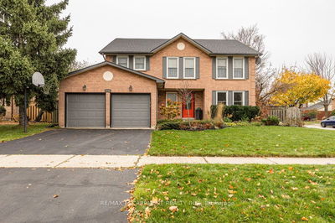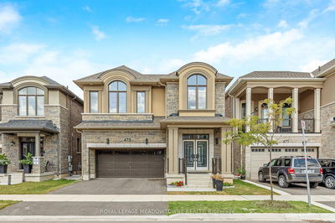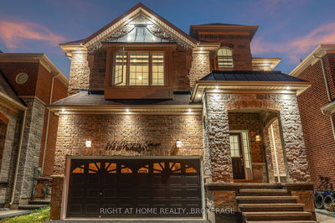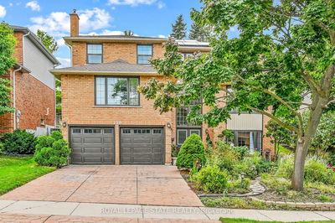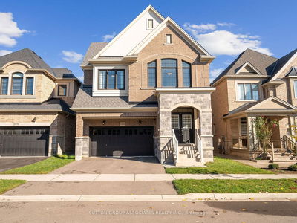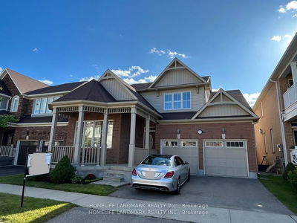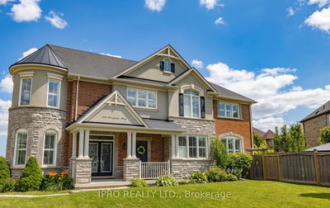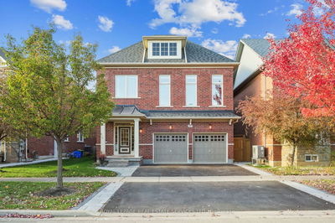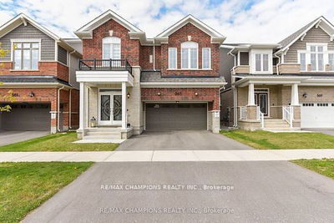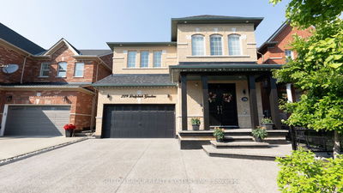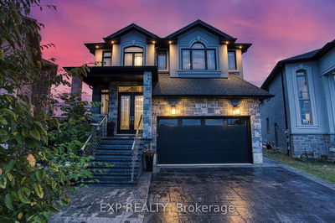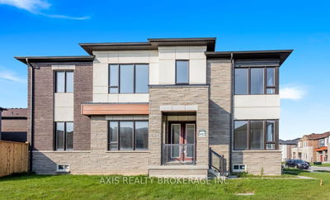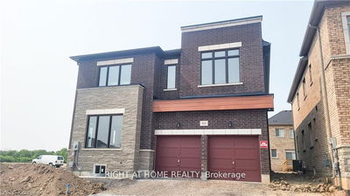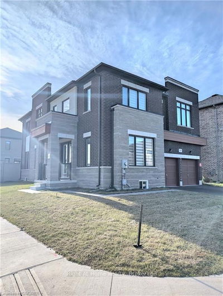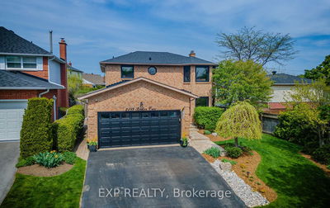Welcome to Abbey Court. Tucked away on premium lot in the much coveted Tyandaga neighbourhood, your new home awaits. The possibilities are endless in this well laid out home. Huge welcoming foyer with sweeping staircase greets you upon arrival. Entertaining is a dream with formal living room & separate dining room. Unwind by a cozy fire in the massive family room overlooking the park like rear yard. Huge gourmet kitchen with island for the cooking enthusiast flows nicely into the family room space. Handy main floor laundry room, 2 piece bath and easy rear access to double car garage. Enjoy outdoor entertaining and playtime on multiple levels, with decks and concrete patios complimenting the expansive rear yard. Shed included for your toys. Primary master suite with 4 piece ensuite and walk in closet, plus 3 other bedrooms and additional 4 piece bath on the upper level. Massive lower level recroom with wet bar and gas fireplace. Patio door walk out to covered patio for your rear yard enjoyment. Additional 3 pc bath and den add to the wonderful space in this home. Stamped concrete drive way and updated windows. The neighbourhood is second to none with hiking trails, ravine & beautiful park spaces. Walking distance to shopping, schools, dining and local community amenities. Easy highway access for commuters.
부동산 특징
- 등록 날짜: Monday, December 02, 2024
- 가상 투어: View Virtual Tour for 1281 Abbey Court
- 도시: Burlington
- 이웃/동네: Tyandaga
- 중요 교차로: Brant St N to Havendale
- 전체 주소: 1281 Abbey Court, Burlington, L7P 3R4, Ontario, Canada
- 거실: Main
- 가족실: Fireplace, W/O To Balcony
- 주방: Main
- 리스팅 중개사: Re/Max Escarpment Realty Inc. - Disclaimer: The information contained in this listing has not been verified by Re/Max Escarpment Realty Inc. and should be verified by the buyer.

