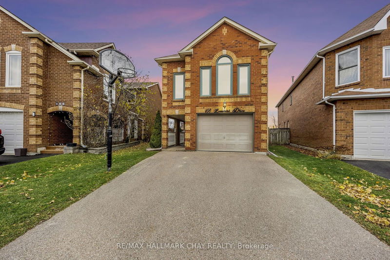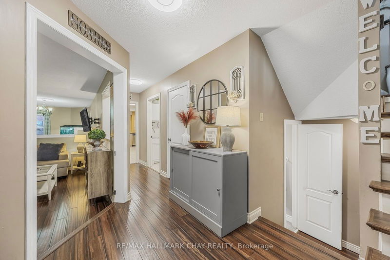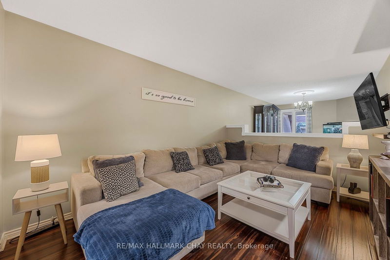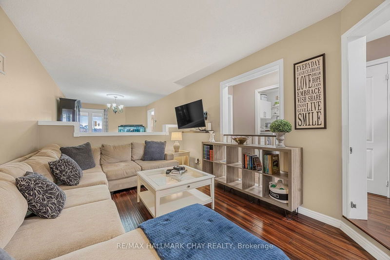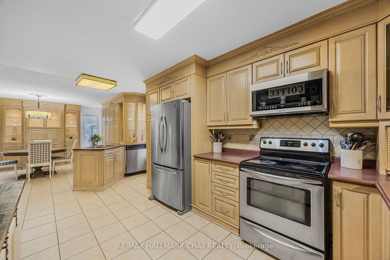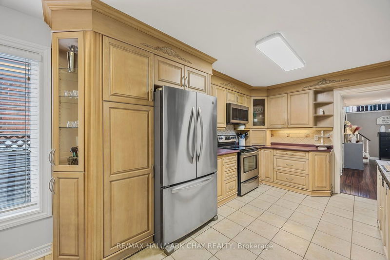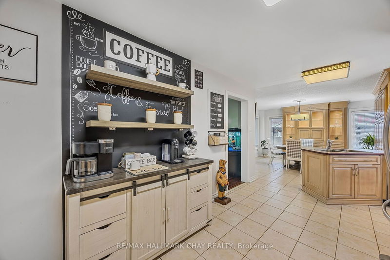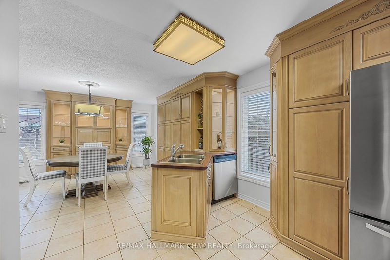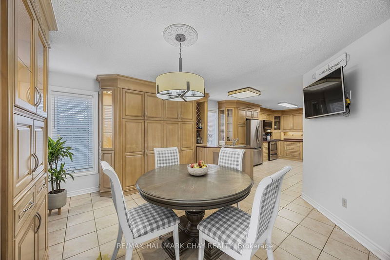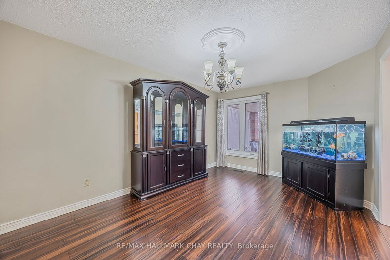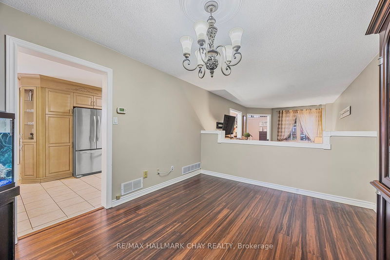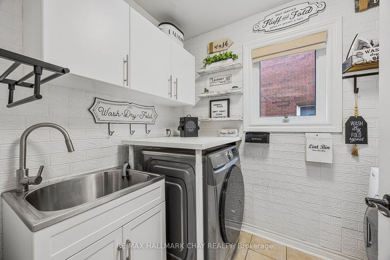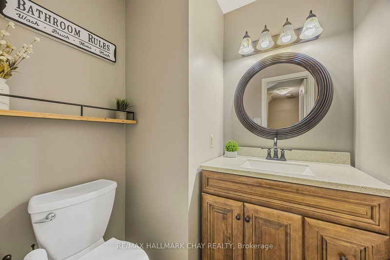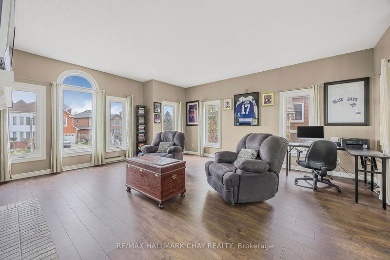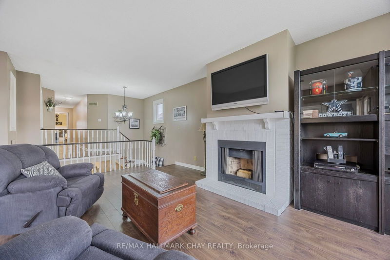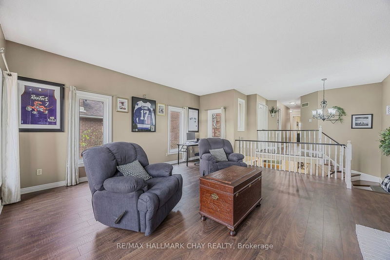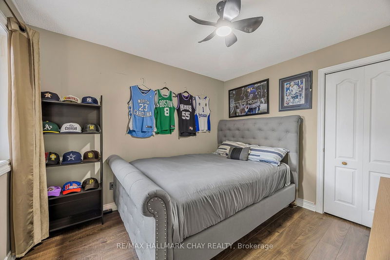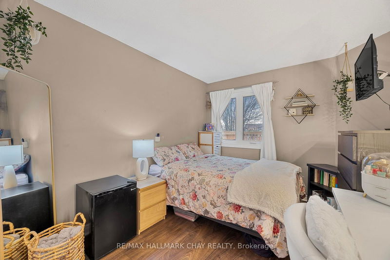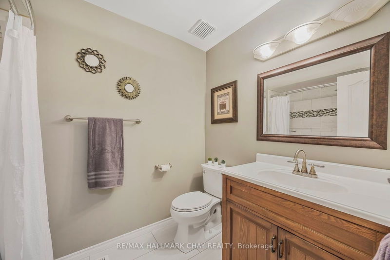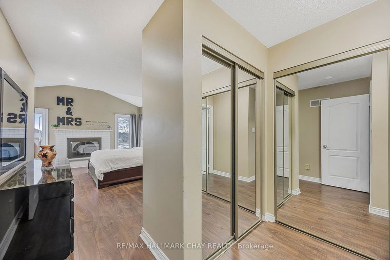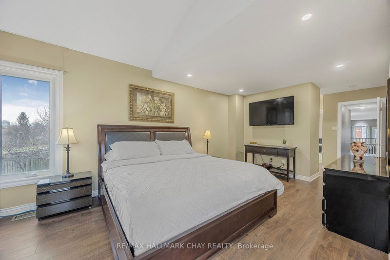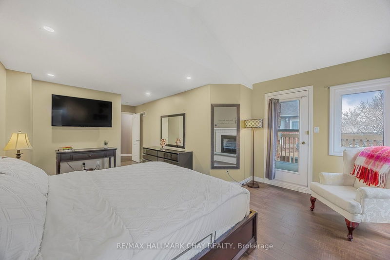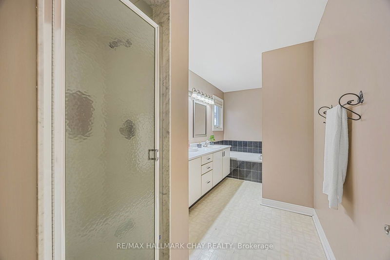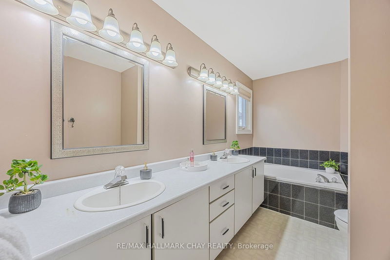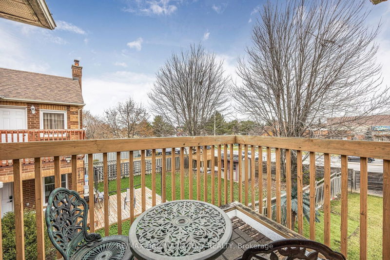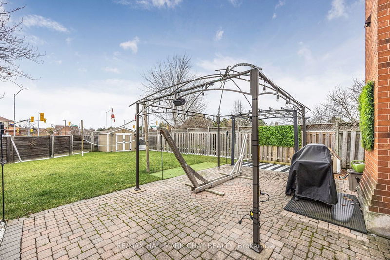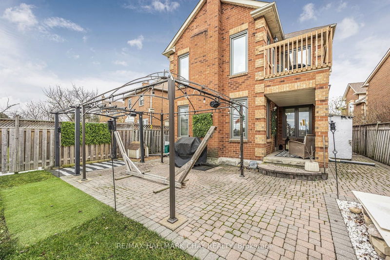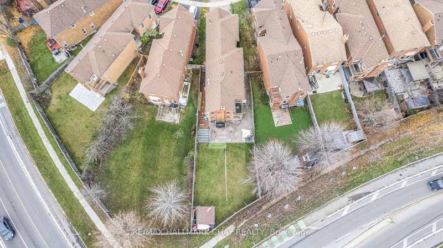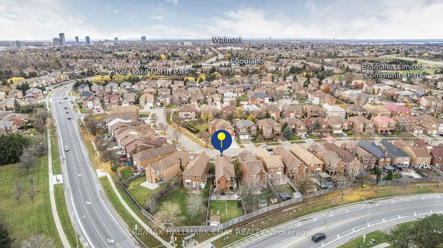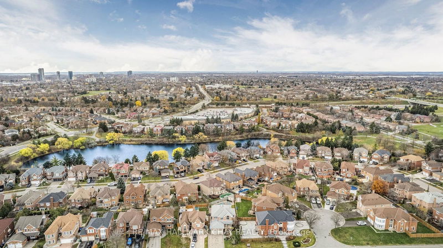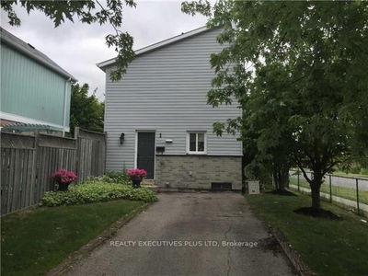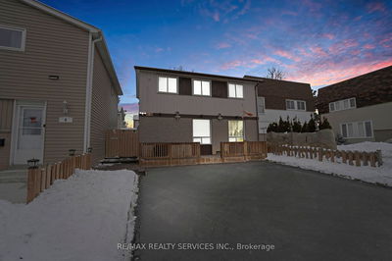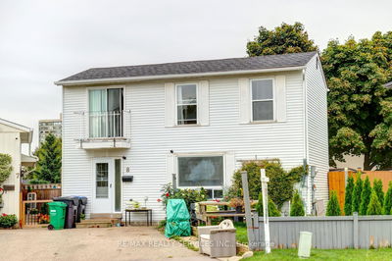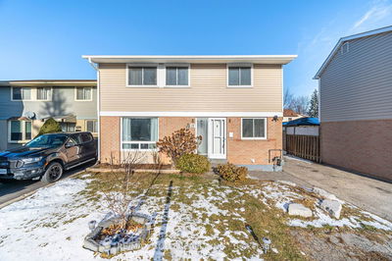Beautifully Maintained Family Home With Over 3,500+ SqFt Of Available Living Space Nestled In Quiet & Family Friendly Neighbourhood! Main Level Boasts Flowing Layout With Sunken In Living Room, & Formal Dining Room Perfect For Hosting Family & Friends. Spacious Eat-In Kitchen Has Stainless Steel Appliances, Double Sink, Coffee Bar, Tile Flooring, & Lots Of Additional Storage Space For All Your Kitchen Supplies! Conveniently Combined Breakfast Area With Walk-Out To Backyard! Main Floor Laundry Room With Additional Cabinetry, Laundry Sink & Tile Floors. Upper Level Features 2nd Family Room With Large Windows & wood burning Fireplace, Perfect For A Cozy Night In! Massive Primary Bedroom Is It's Own Private Retreat With Pot Lights, Fireplace, Lots Of Closet Space, 5 Piece Ensuite, & Walk-Out To Additional Balcony Overlooking The Backyard! 2 Additional Bedrooms Each With Closet Space, & 4 Piece Bathroom! Fully Fenced Backyard With Large Patio, Gazebo, Garden Shed For All Your Gardening Supplies, & Lots Of Greenspace For Children To Play! Wonderful Opportunity To Grow Your Family With Space For Everyone!
부동산 특징
- 등록 날짜: Monday, December 02, 2024
- 가상 투어: View Virtual Tour for 108 Leeward Drive
- 도시: Brampton
- 이웃/동네: Westgate
- 중요 교차로: Williams Pkwy / Dixie Rd
- 전체 주소: 108 Leeward Drive, Brampton, L6S 5V9, Ontario, Canada
- 거실: Large Window, Sunken Room
- 주방: Stainless Steel Appl, Tile Floor, Eat-In Kitchen
- 가족실: Fireplace, Large Window
- 리스팅 중개사: Re/Max Hallmark Chay Realty - Disclaimer: The information contained in this listing has not been verified by Re/Max Hallmark Chay Realty and should be verified by the buyer.

