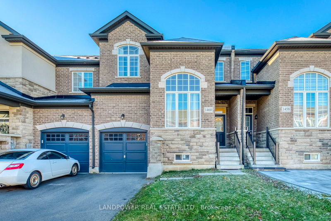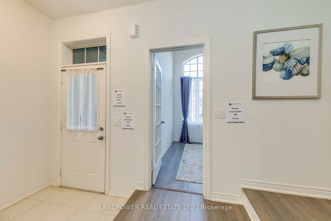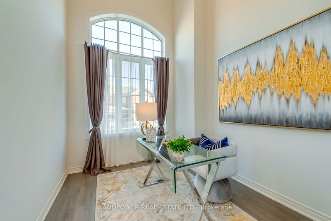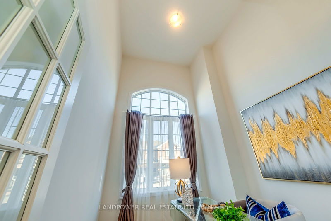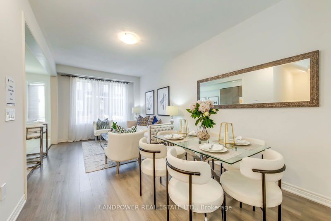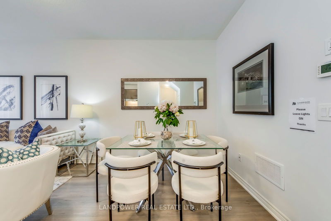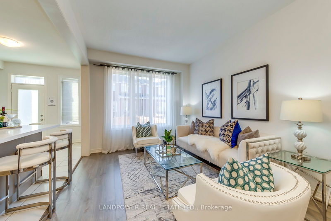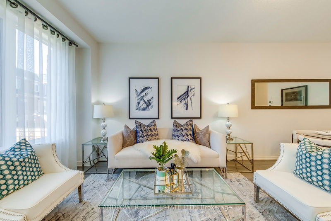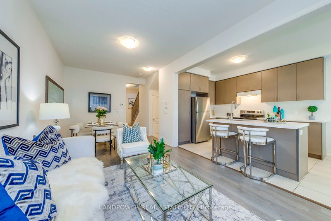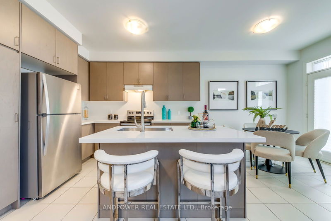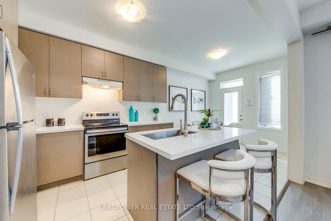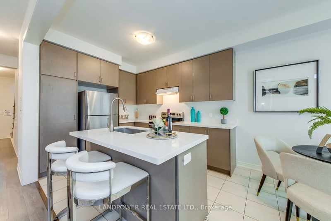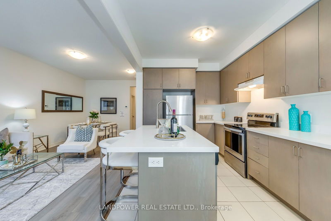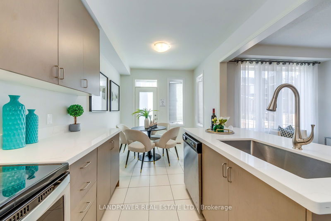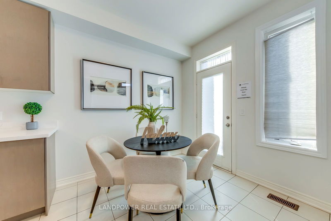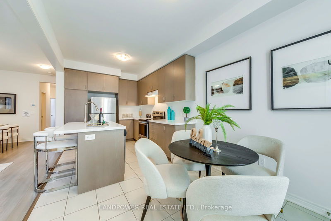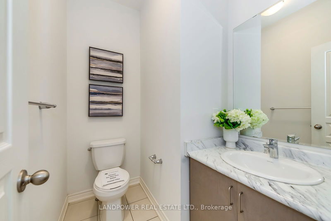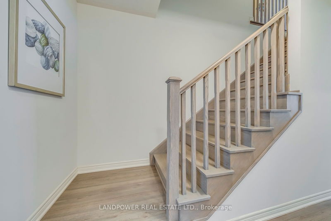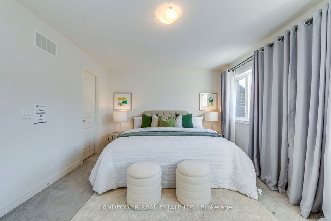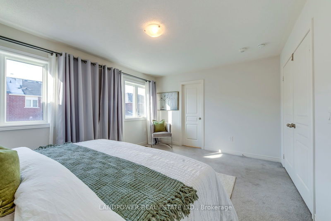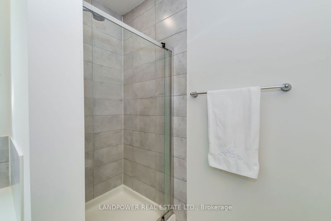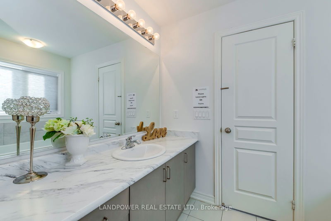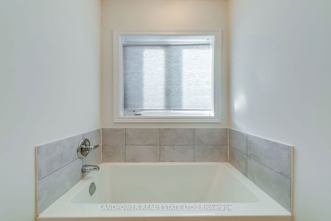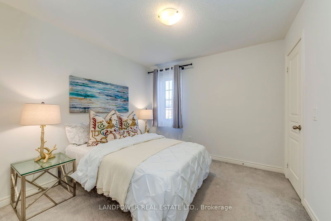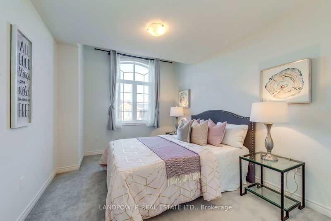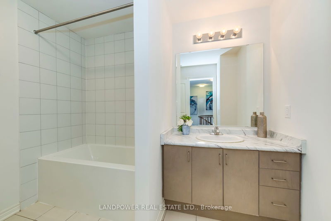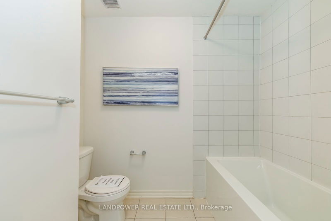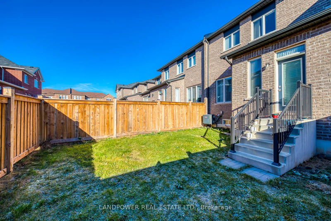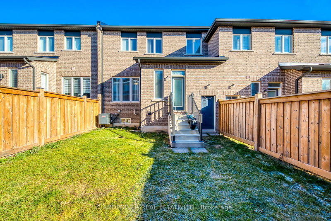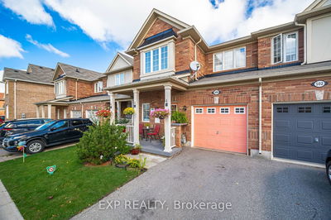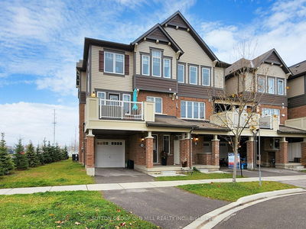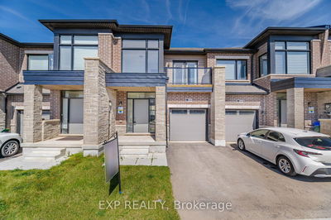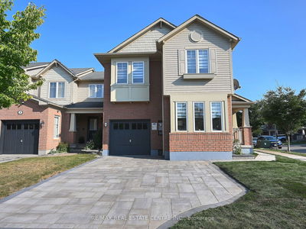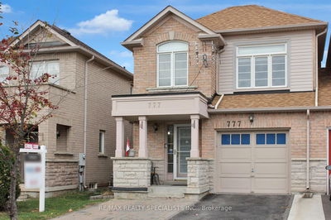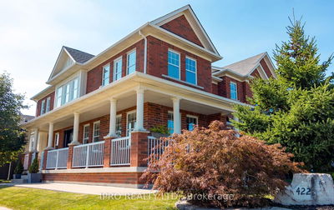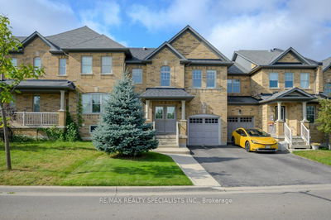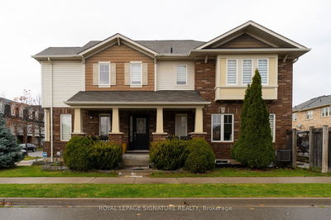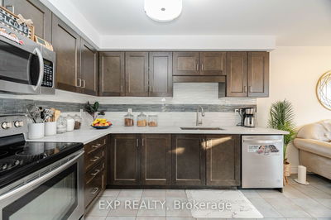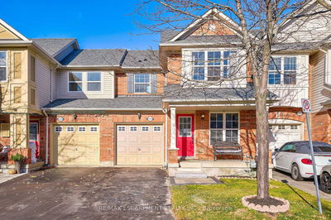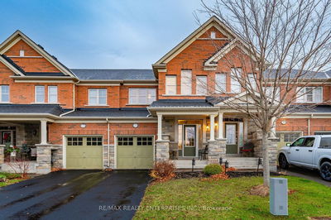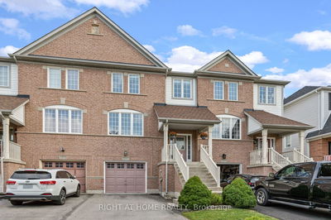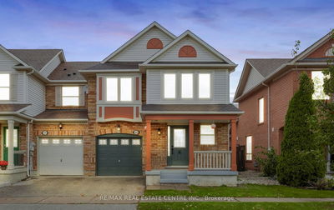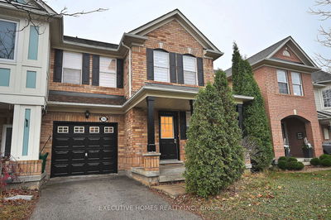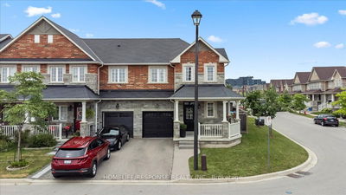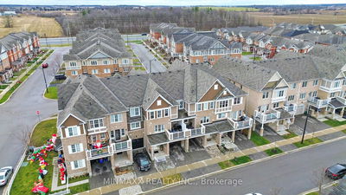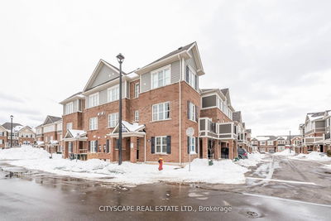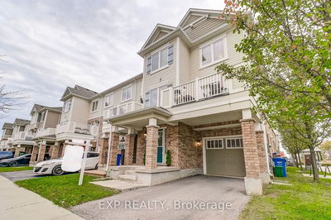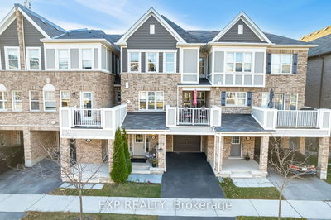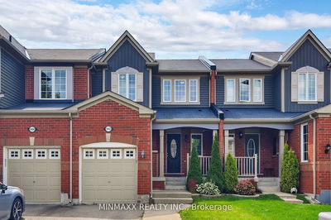Discover This Stunning 2-Storey Freehold Townhouse Nestled in One of Miltons Most Desirable New Neighborhoods. Designed with Comfort and Style in Mind, This Bright and Spacious Home Features an Open-Concept Main Floor with 9 Ceilings and Freshly Painted Walls, Creating a Seamless and Inviting Flow Throughout. A Unique Highlight of the Home is the North-East Facing Office, Drenched in Natural Light and Enhanced by Soaring Ceilings, Making it the Perfect Workspace or Creative retreat. The Modern Kitchen is a Chefs Delight, Boasting Stainless Steel Appliances, a Sleek New Stone Countertop, and A Brand-New Kitchen Sink. Upstairs, the Primary Bedroom Serves as a Private Oasis with a Luxurious 4-Piece Ensuite, While Two of the Bedrooms Feature Walk-In Closets, Adding Both Functionality and Convenience for Your Storage Needs. Outside, the Extended Driveway Offers Parking For Up to Three Cars, a Rare and Practical Feature. Additional Conveniences Include Backyard Access Through the Garage, Offering Ease and Functionality for Outdoor Enjoyment. Located just Minutes from Key Amenities, including Highways, Schools, Parks, a Golf Course, and the G.O. Station, This Home Provides the Perfect Blend of Tranquility and Accessibility. Dont miss the Opportunity to Call This Exceptional Property your Own!
부동산 특징
- 등록 날짜: Monday, December 02, 2024
- 가상 투어: View Virtual Tour for 1460 Pratt Heights
- 도시: Milton
- 이웃/동네: Ford
- 전체 주소: 1460 Pratt Heights, Milton, L9E 1J3, Ontario, Canada
- 거실: Laminate, Combined W/Dining, Open Concept
- 주방: Ceramic Floor, Stone Counter, Stainless Steel Appl
- 리스팅 중개사: Landpower Real Estate Ltd. - Disclaimer: The information contained in this listing has not been verified by Landpower Real Estate Ltd. and should be verified by the buyer.

