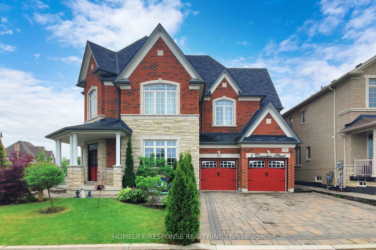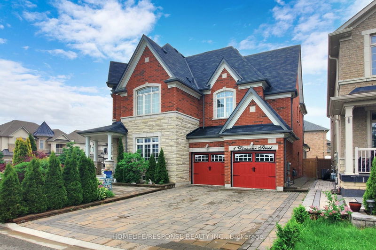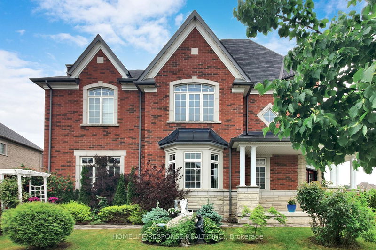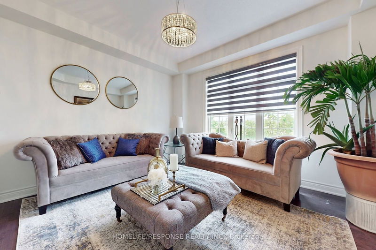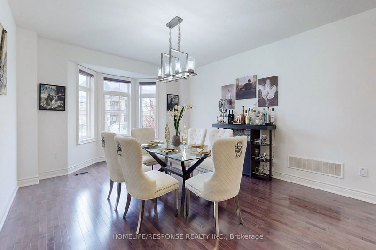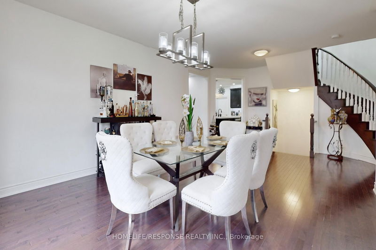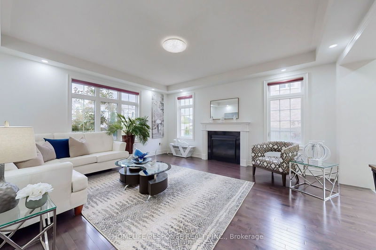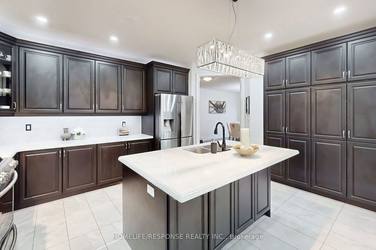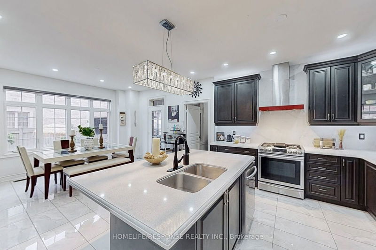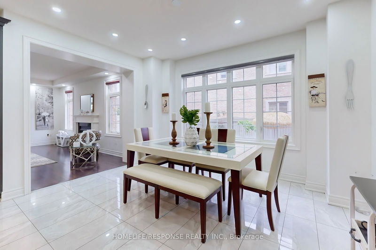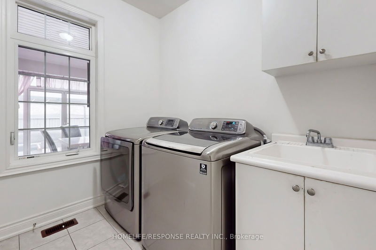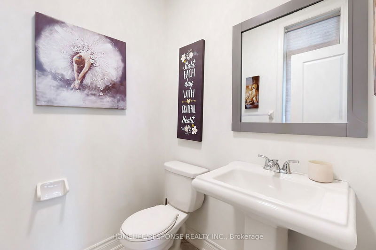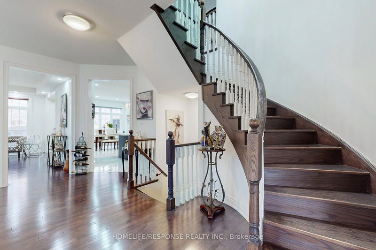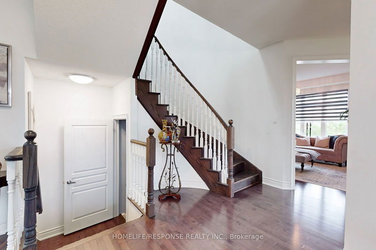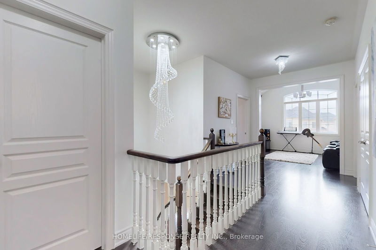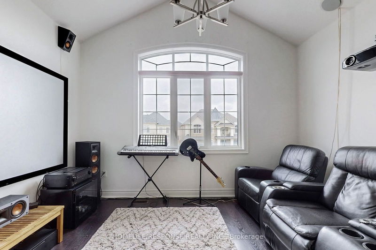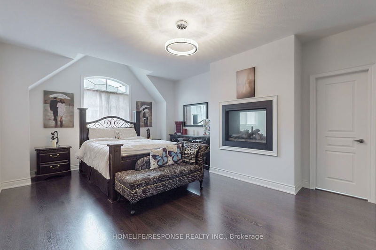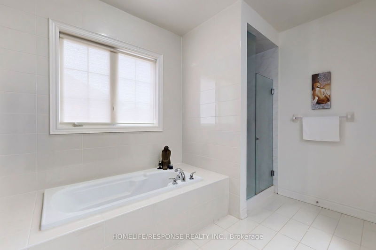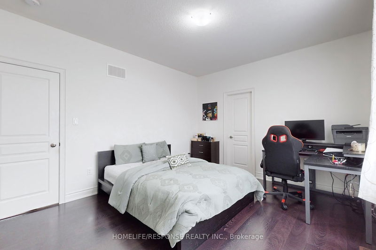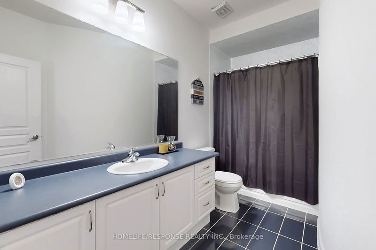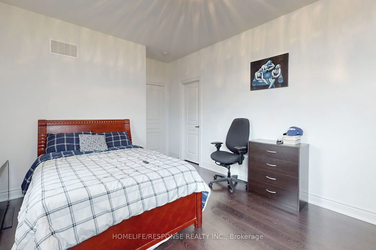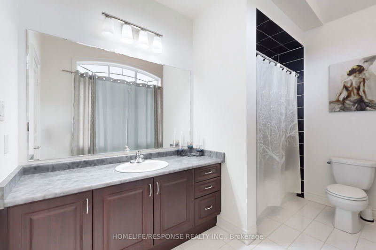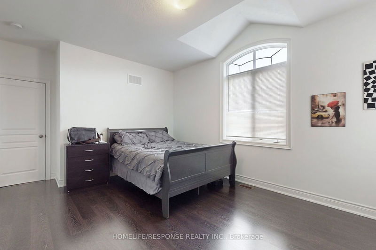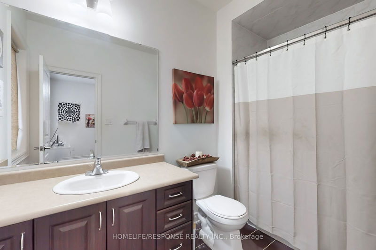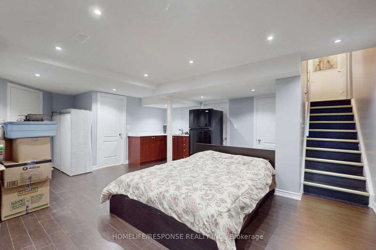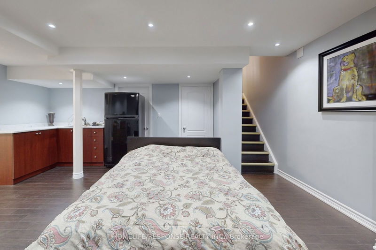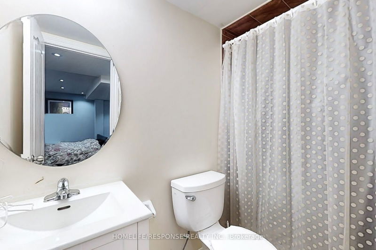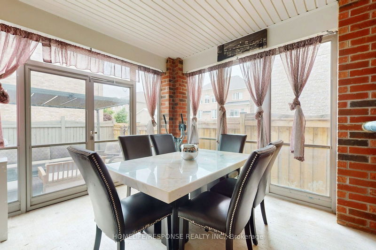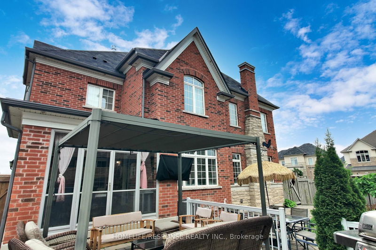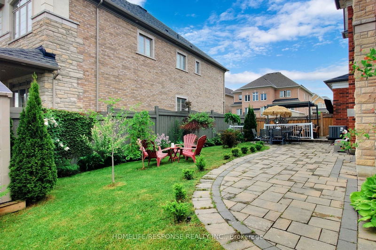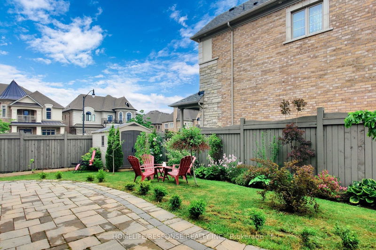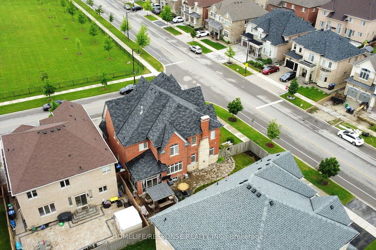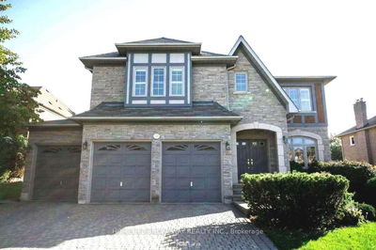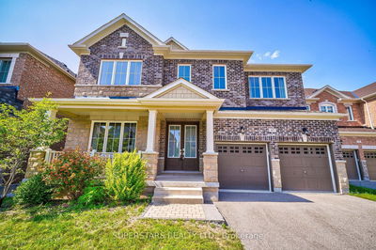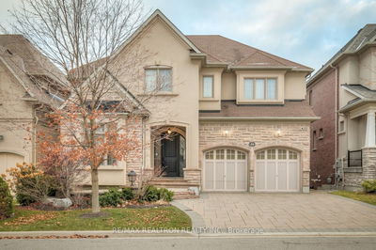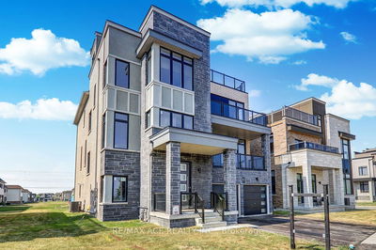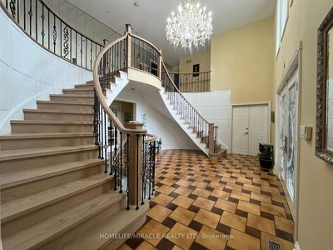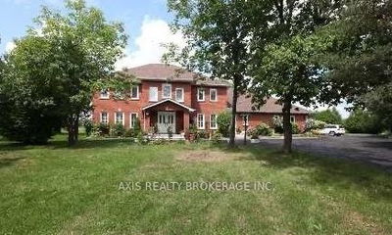Discover This Stunning Property, Located on a Corner Lot in One of the Most Coveted Neighborhoods of Brampton. Just Minutes from Caledon, Bolton, and Vaughan. Fronting onto a Beautiful Park, this 3519 square Foot Home Boasts of 9' High Ceiling on Main and Second Floor, Pot Lights and Hardwood Floors Thru-out the House. Beautiful Landscaped Yards with Sprinkler System and Interlocked Driveway. Living Room, Dining Room and Family Room Areas are Separate Providing Ample Privacy. The Open Concept Kitchen with Upgraded Cabinets, Granite Countertops, Granite Island, Stainless Steel Appliances is a Chef's Dream. The Sun Room is Enclosed and is Perfect for Enjoying natural Light in all Seasons. The 2nd Floor Features 4 Large Bedrooms with Walk-in Closets and Attached Bathrooms for Convenience. Primary Bedroom Comes with 2 Way Fireplace for those Cozy Evenings. Open Concept Family Room on 2nd Floor, can be used as Office or Media Room. Basement is Finished with One Bedroom and One Bathroom. This Charming Property is More Than Just a Home - it's a Lifestyle. Don't Miss out on This Opportunity to Elevate Your Living Experience.
부동산 특징
- 등록 날짜: Tuesday, December 03, 2024
- 도시: Brampton
- 이웃/동네: Toronto Gore Rural Estate
- 중요 교차로: COUNTRYSIDE DR/MARTIN BYRNE
- 거실: Hardwood Floor, Separate Rm, Large Window
- 가족실: Hardwood Floor, Pot Lights, Fireplace
- 주방: Tile Floor, Stainless Steel Appl
- 리스팅 중개사: Homelife/Response Realty Inc. - Disclaimer: The information contained in this listing has not been verified by Homelife/Response Realty Inc. and should be verified by the buyer.

