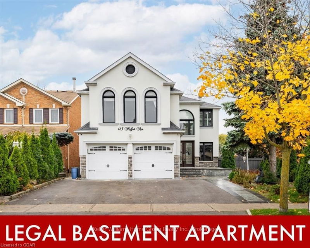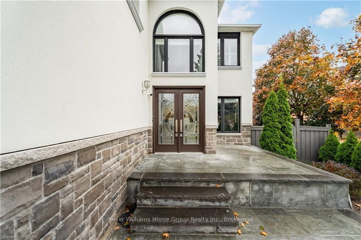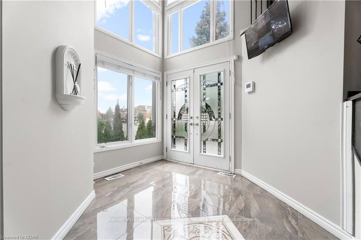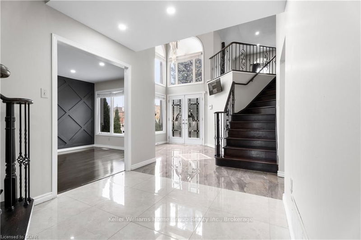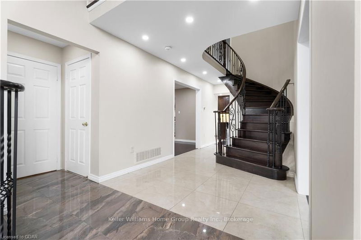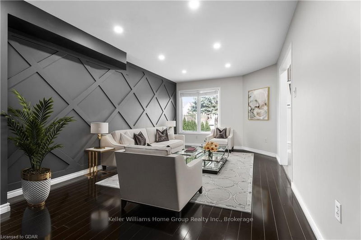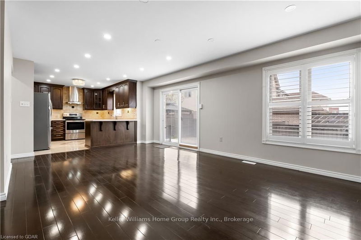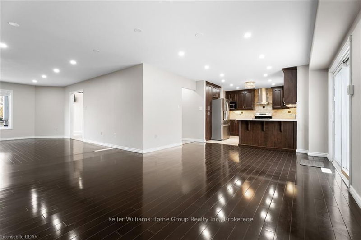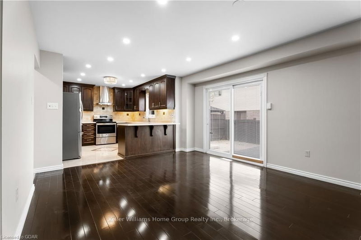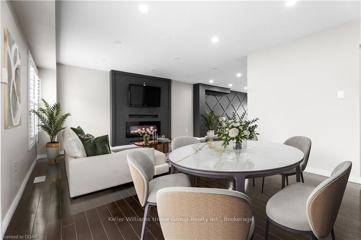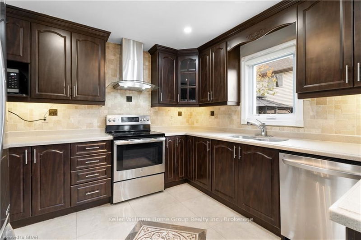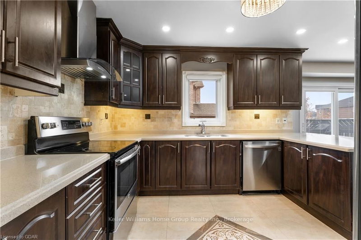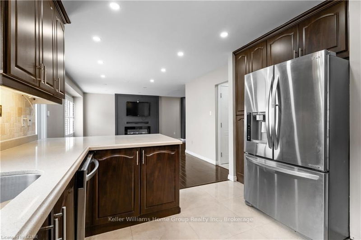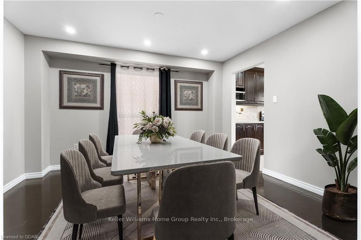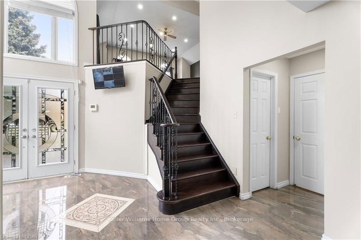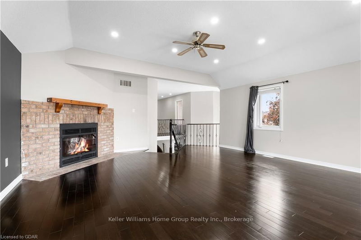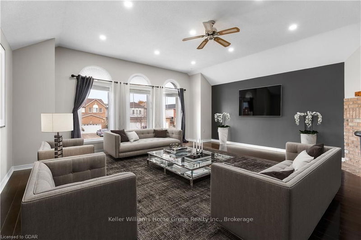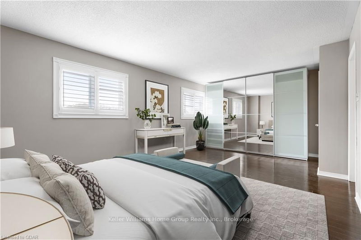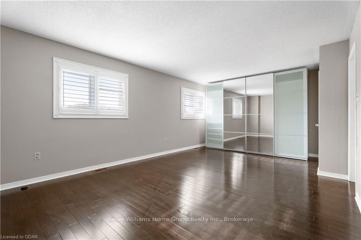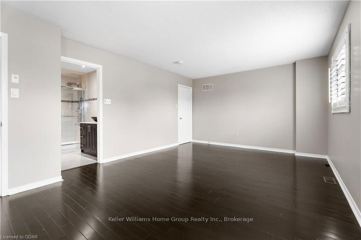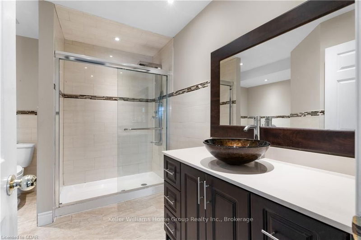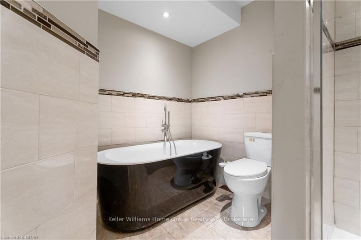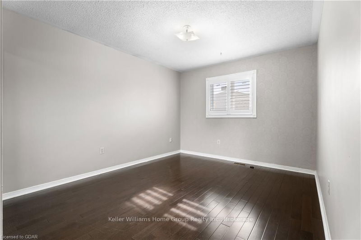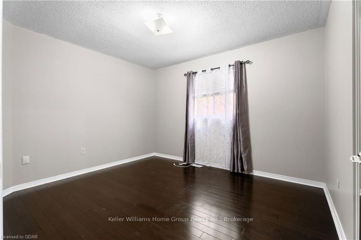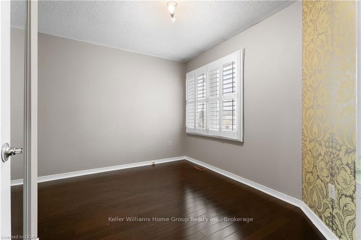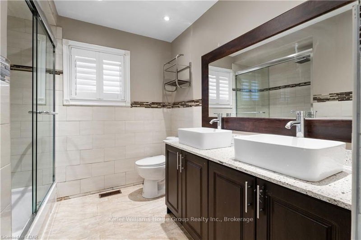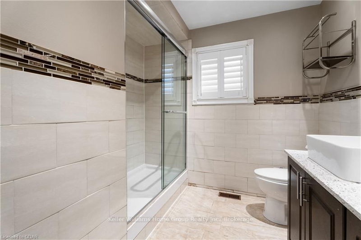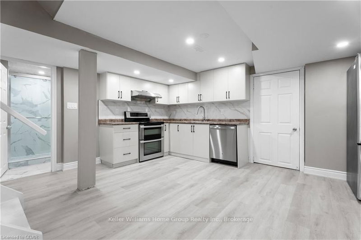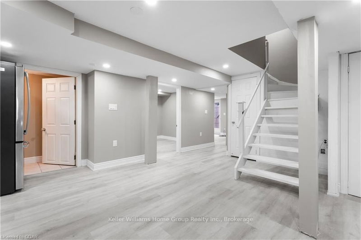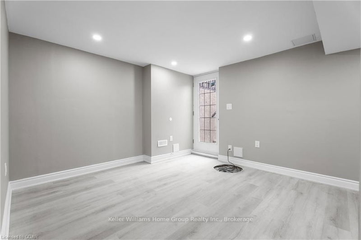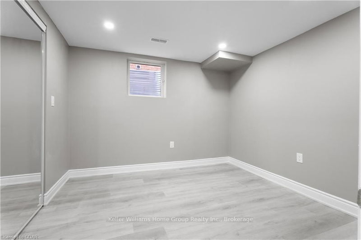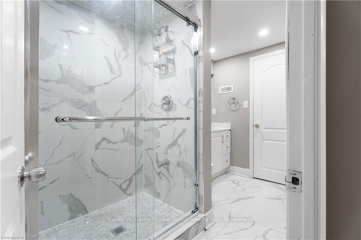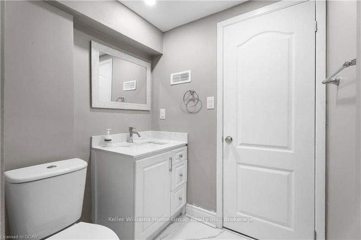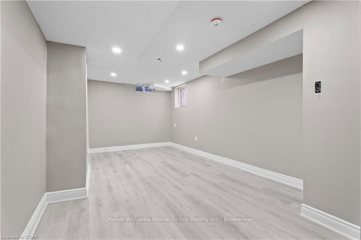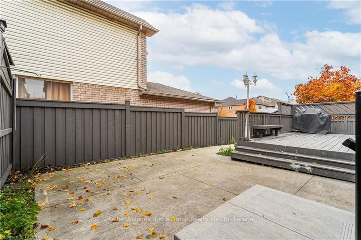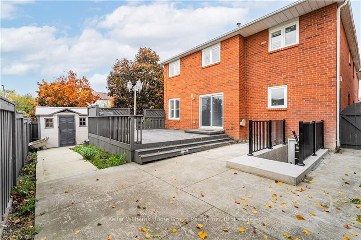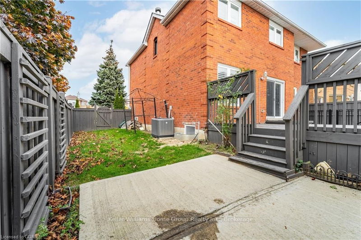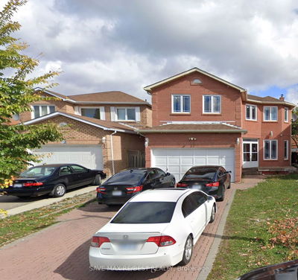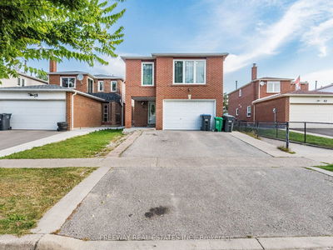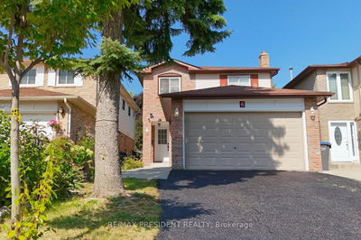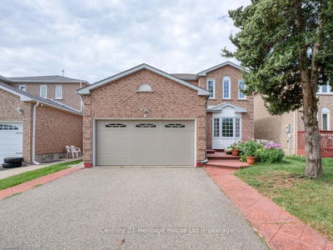Welcome to 163 Moffatt Ave, Brampton - the perfect family home awaits! This beautiful 2-storey detached house is set on a spacious corner lot and boasts 4+2 bedrooms and 4 bathrooms. Its elegant stucco exterior and large deck make it ideal for outdoor gatherings, recent upgrades enhance every corner of the interior. Enjoy cozy evenings by one of two fireplaces, creating a warm and inviting atmosphere throughout. The main floor features ceramic flooring in the hallway and kitchen, adding a sleek touch, while the cathedral-height ceiling in the foyer and the sophisticated circular staircase set a grand tone. An extra-wide driveway provides plenty of parking space, making it convenient for both residents and guests. ACCESSORY APARTMENT meets LEGAL city code. Located in a prime area, this home is perfect for both investors and families. Don't miss the chance to own a home that combines style, functionality, and a superb location!
부동산 특징
- 등록 날짜: Tuesday, November 05, 2024
- 가상 투어: View Virtual Tour for 163 MOFFATT Avenue
- 도시: Brampton
- 이웃/동네: Fletcher's West
- 중요 교차로: North on Chingacousy, Right on Charolais, Right on Moffatt Ave
- 전체 주소: 163 MOFFATT Avenue, Brampton, L6Y 4R8, Ontario, Canada
- 주방: Main
- 가족실: Main
- 거실: Main
- 거실: Bsmt
- 주방: Bsmt
- 리스팅 중개사: Keller Williams Home Group Realty Inc. - Disclaimer: The information contained in this listing has not been verified by Keller Williams Home Group Realty Inc. and should be verified by the buyer.

