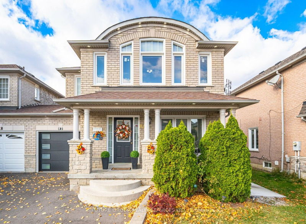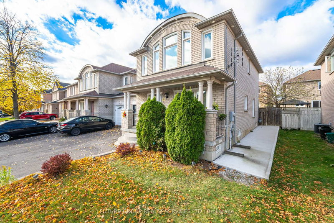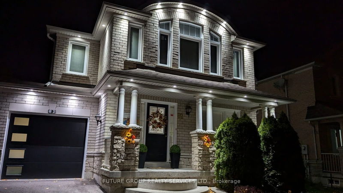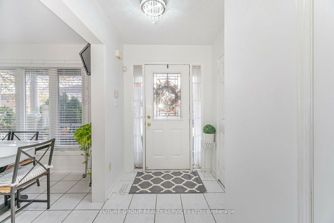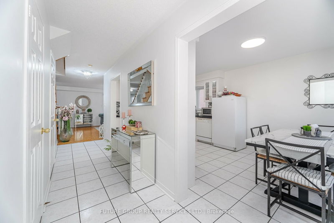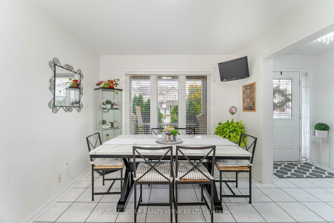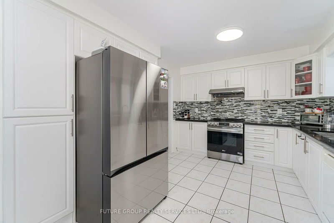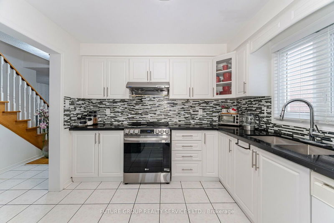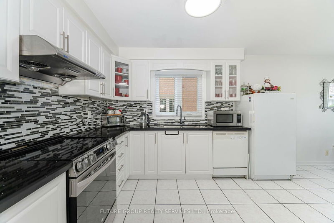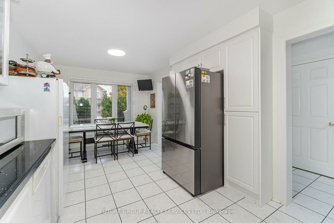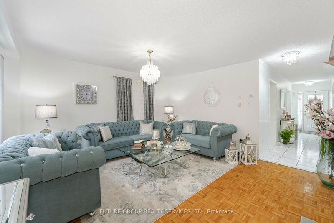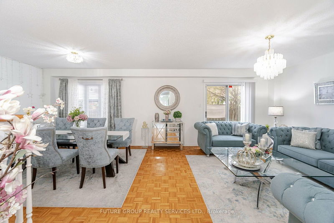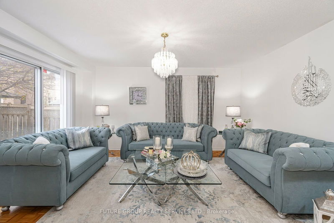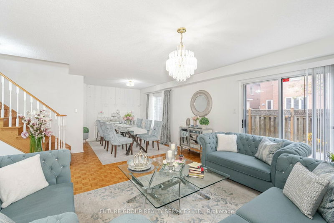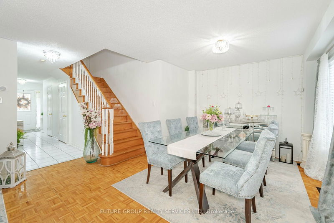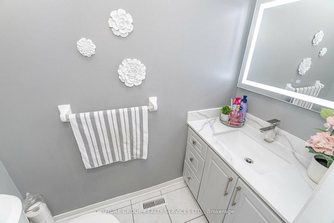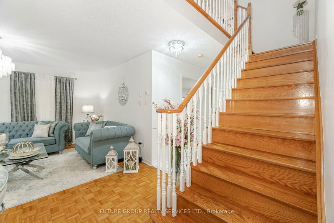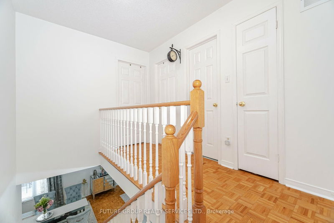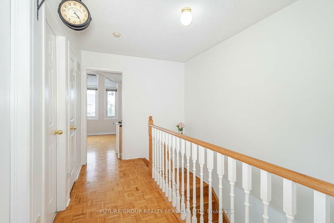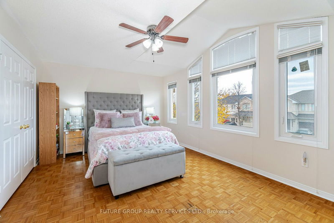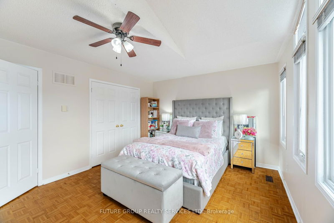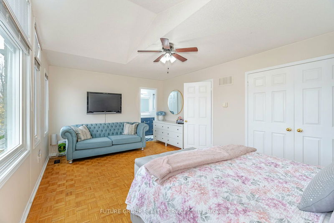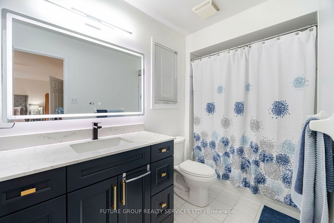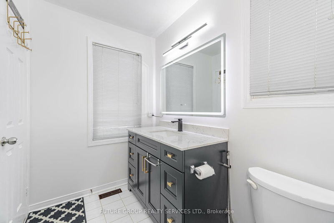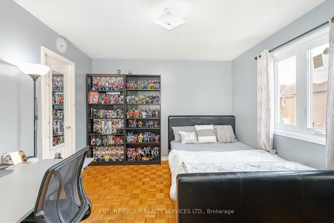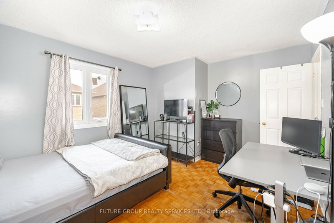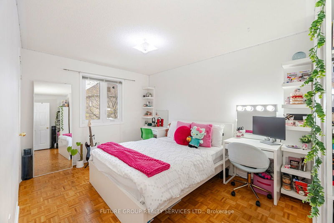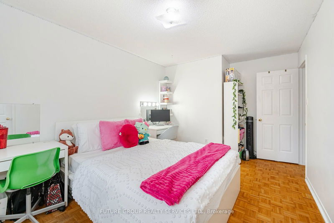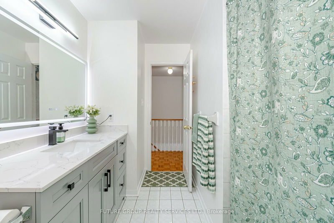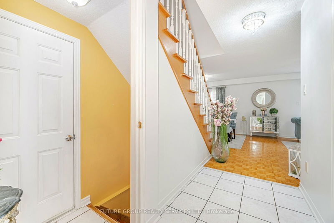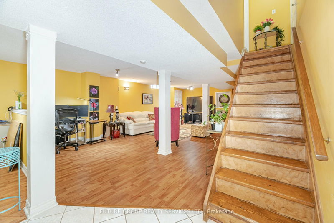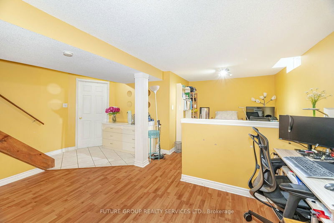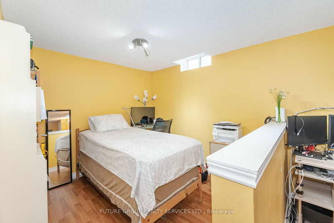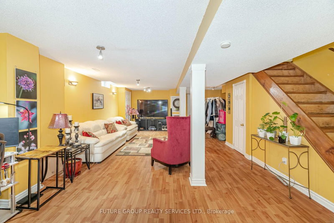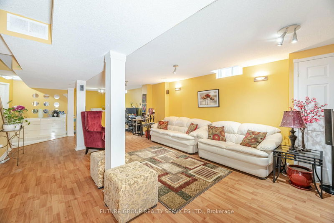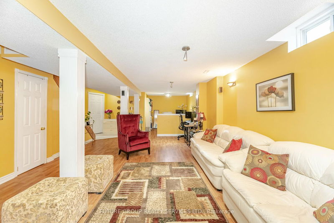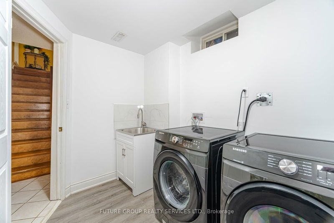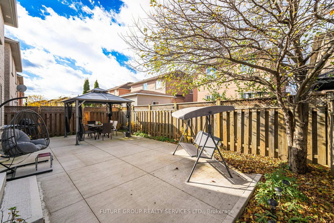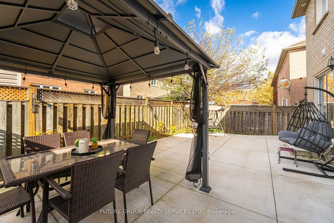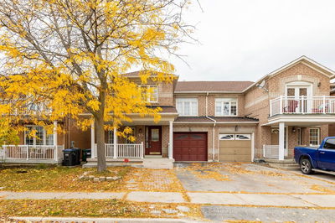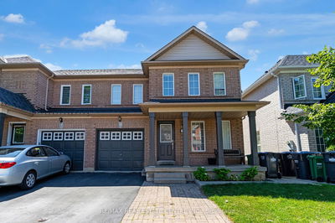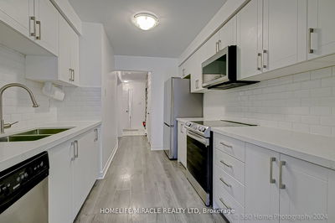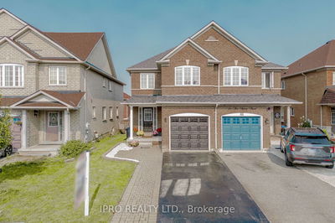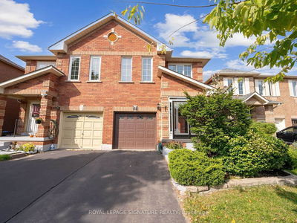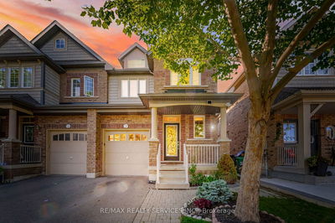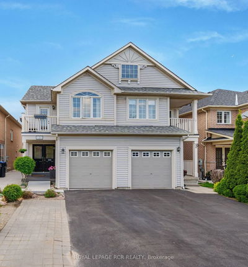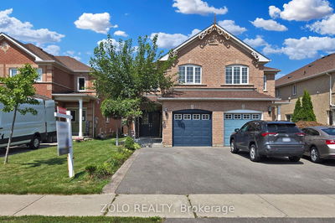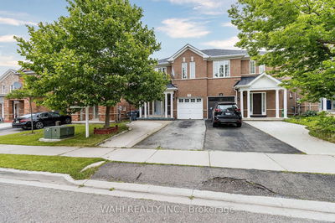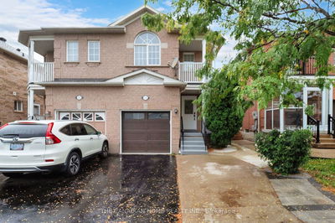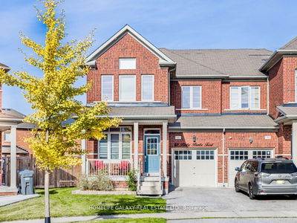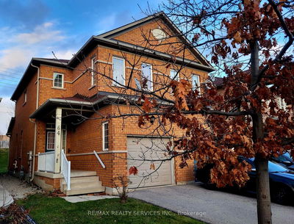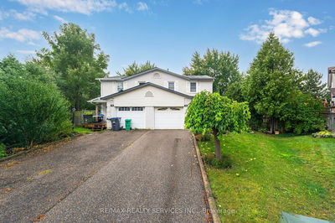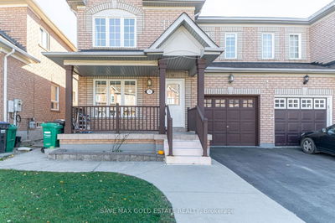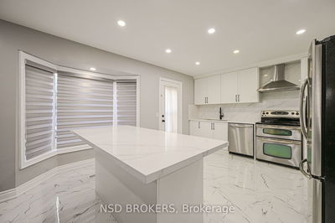Incredible opportunity to own this beautiful Greenpark-built, All-Brick Link Home in a highly sought-after Brampton neighborhood! Attached only by the garage, it feels like a Detached Property. The home offers 1,718 sq. ft. of above-grade living space, plus a professionally finished basement with a separate entrance. Over the past two years, the home has undergone extensive upgrades, including an upgraded kitchen, renovated washrooms, new windows, fresh paint, a renovated laundry room, and a modern garage door, all adding to its appeal. The backyard is fully landscaped with a walkout patio, a fenced yard, and professional concrete work on the side and backyard, making it ideal for entertaining or relaxing. Additional features include solid oak stairs, a spacious cold cellar with the potential for an additional washroom, ample parking with a large driveway, and pot lights around the front, side, and backyard, adding a beautiful finishing touch. Located near Trinity Common Mall, this home is in a fantastic neighborhood with easy access to shopping, parks, schools, places of worship (Gurdwara and mosque just 3 minutes' walk), and public transit. Don't miss this incredible opportunity to own a fantastic home. Schedule your viewing today!
부동산 특징
- 등록 날짜: Wednesday, December 04, 2024
- 가상 투어: View Virtual Tour for 82 DOLPHIN SONG Crescent
- 도시: Brampton
- 이웃/동네: Sandringham-Wellington
- 중요 교차로: Dixie/P Robertson
- 전체 주소: 82 DOLPHIN SONG Crescent, Brampton, L6R 1Z9, Ontario, Canada
- 거실: Parquet Floor, Open Concept, Combined W/Dining
- 주방: Ceramic Floor, Family Size Kitchen, Modern Kitchen
- 가족실: Laminate
- 리스팅 중개사: Future Group Realty Services Ltd. - Disclaimer: The information contained in this listing has not been verified by Future Group Realty Services Ltd. and should be verified by the buyer.

