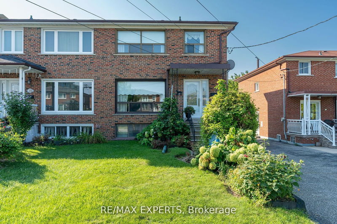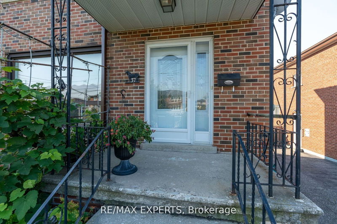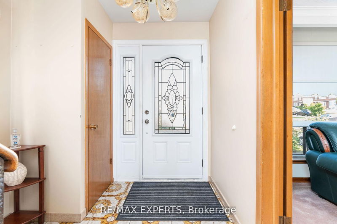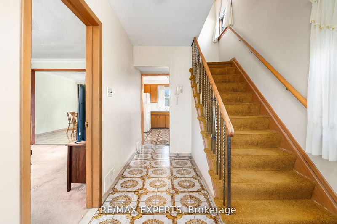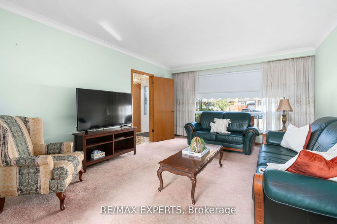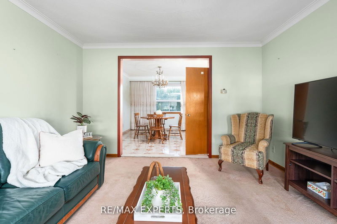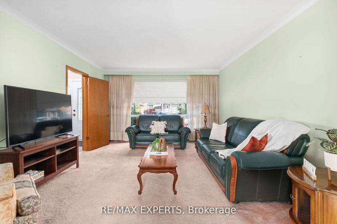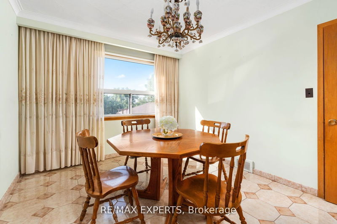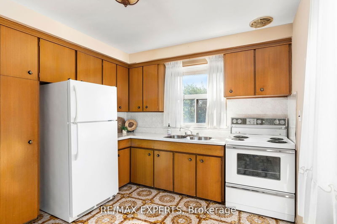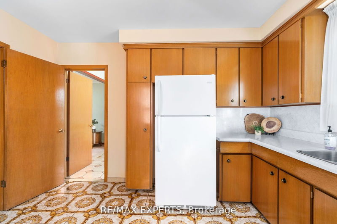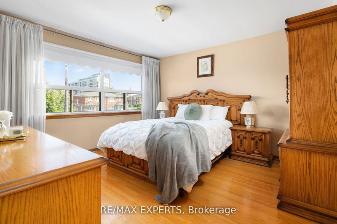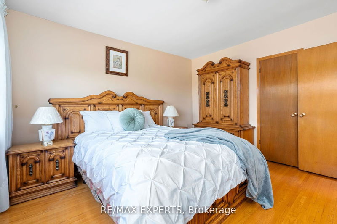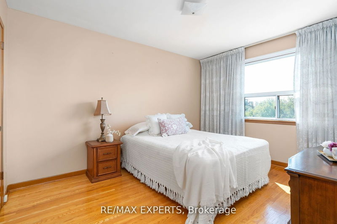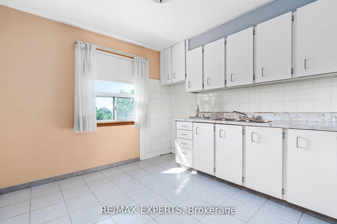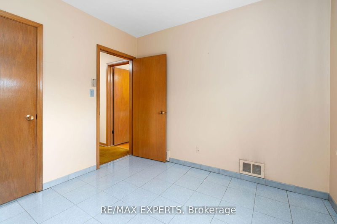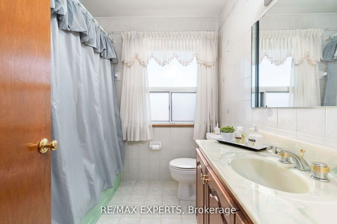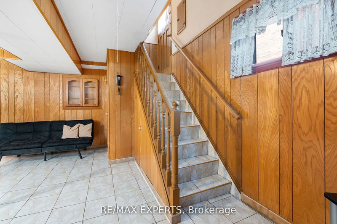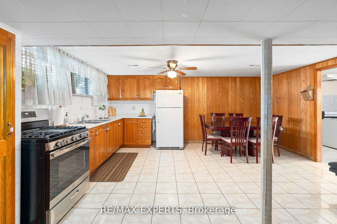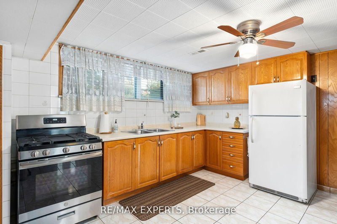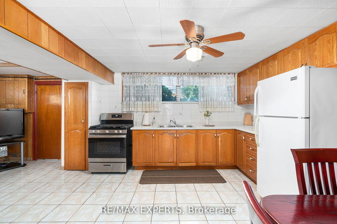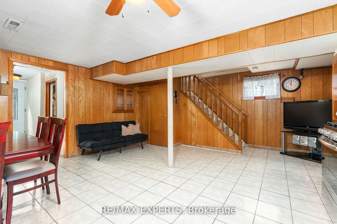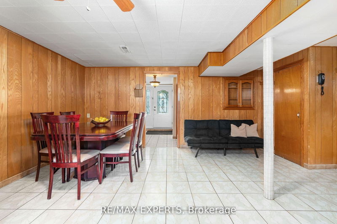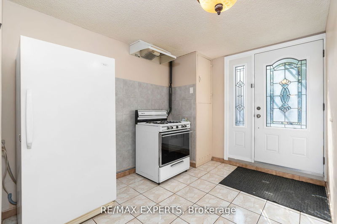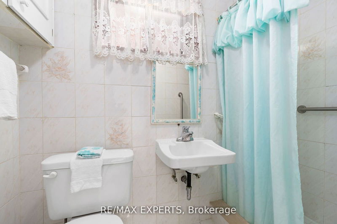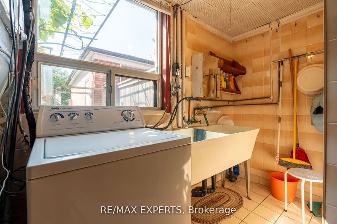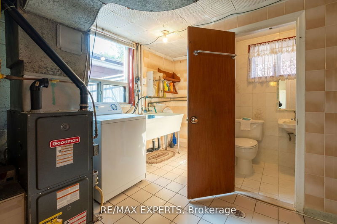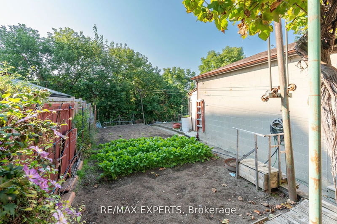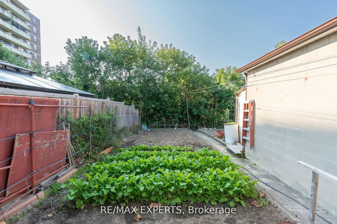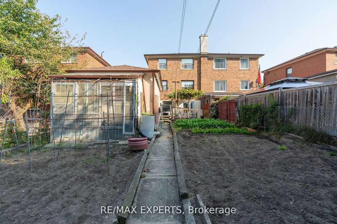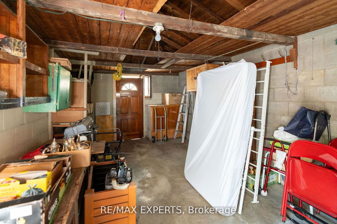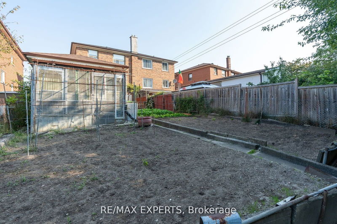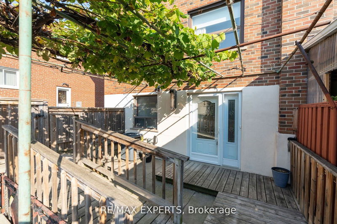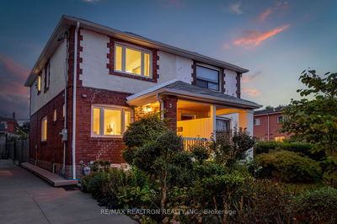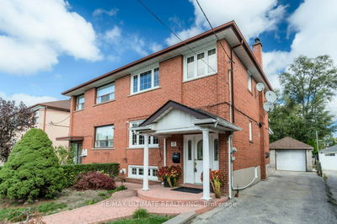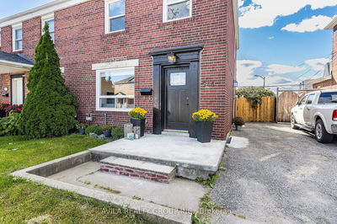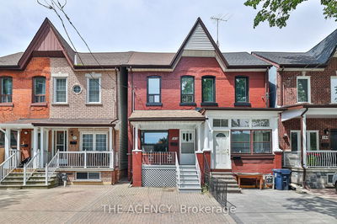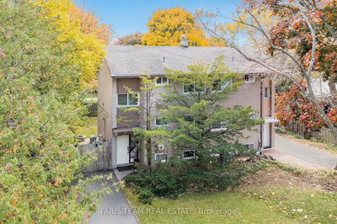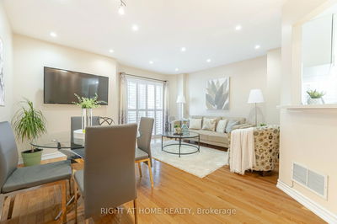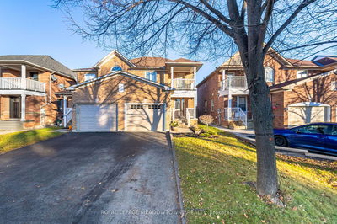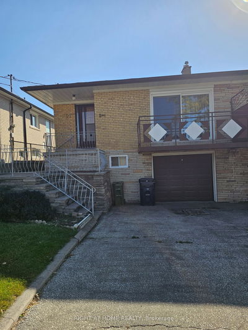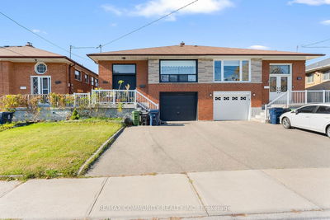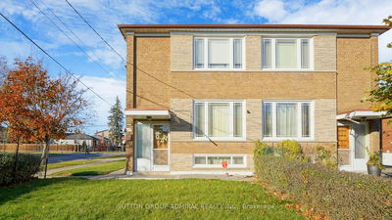This Semi-Detached Home Is Incredibly Maintained By Original Owners in the Maple Leaf Community. 1,290 Square Feet, Located on A Quiet Cul De Sac & Backing On The Queen's Greenbelt. It Features 3 Bedrooms With Hardwood Floors, Tons of Natural Light And Spacious Room Sizes. 3rd Bedroom Can Be Converted Back Into Bedroom By New Owner, It Was Previously A Kitchenette For An Apartment Upstairs. This Home Has 2 Full Bathrooms (Updated Toilets) . Family Rooms Overlooks Front Yard With Large Window And Is Combined With Dining Room. Main Floor Kitchen Is Maintained So Well, Stove Has Never Been Used. Kitchen Can Host A Breakfast Nook. Open Concept Basement With Another Full Kitchen And Dining Space Area Is Great For Gatherings Or A Studio Apartment. Basement Can Easily Be An Income Generating Apartment. A/C Unit is 2015, Furnace 2007, Roof Done in 2022, Appliances Are All Updated (Except For Stove Upstairs, Never Been Used) . Backyard Has Huge Garden And Maintained Deck/Ramp. Detached Garage Is Spacious And Has A Small Room In The Back For Extra Storage Or Gardening Needs. Driveway Can Park 4 Cars. Minutes Away From The Highway 401, Yorkdale Mall, Transit, Schools (Chaminade Highschool), Humber River Hospital &More.
부동산 특징
- 등록 날짜: Wednesday, December 04, 2024
- 도시: Toronto
- 이웃/동네: Maple Leaf
- 중요 교차로: Keele/Mapleleaf
- 가족실: Broadloom, Large Window, Combined W/Dining
- 주방: Ceramic Floor, Ceramic Back Splash, Breakfast Area
- 주방: Ceramic Floor, Open Concept
- 리스팅 중개사: Re/Max Experts - Disclaimer: The information contained in this listing has not been verified by Re/Max Experts and should be verified by the buyer.

