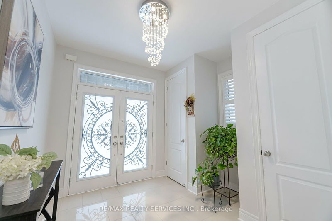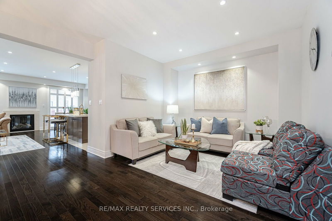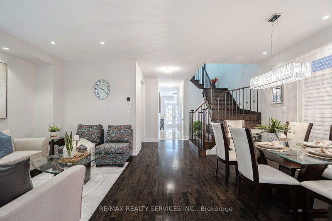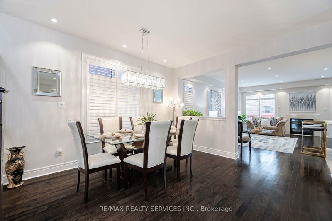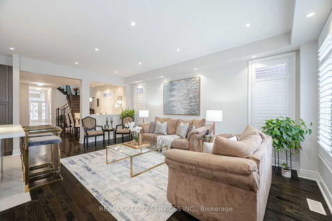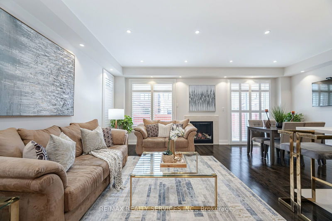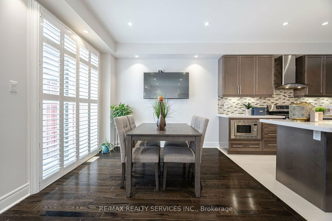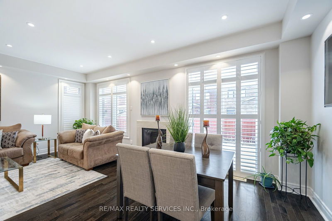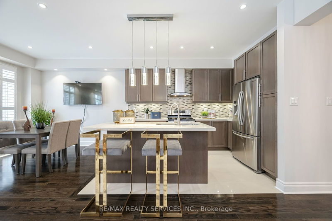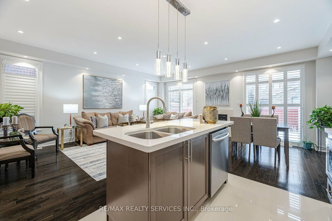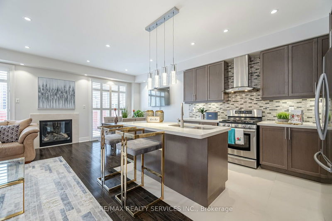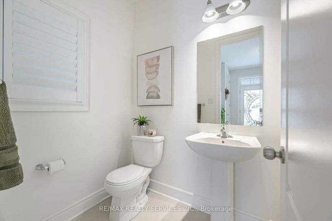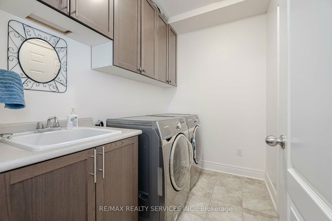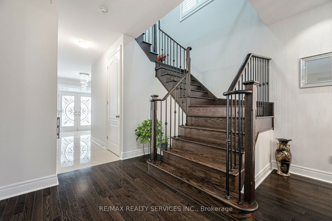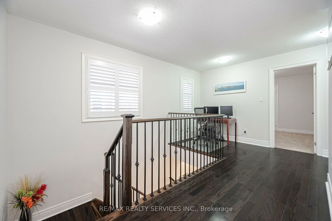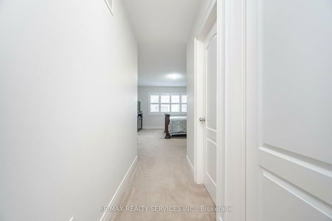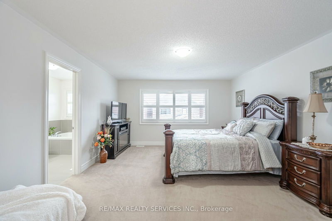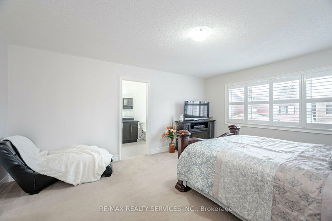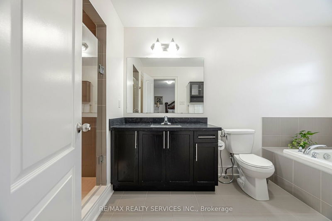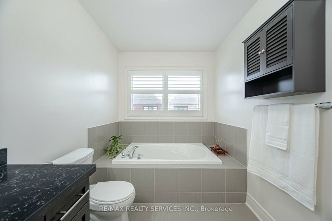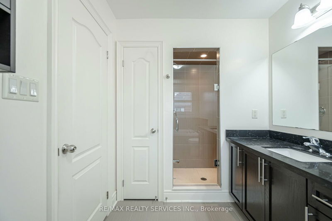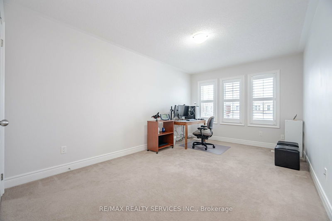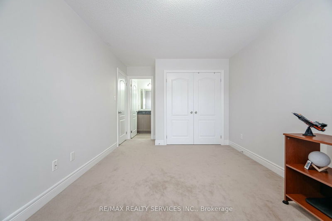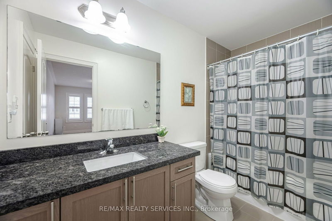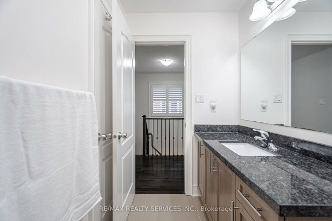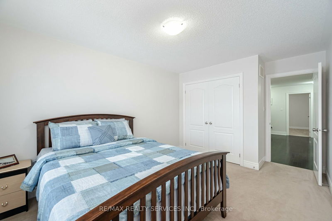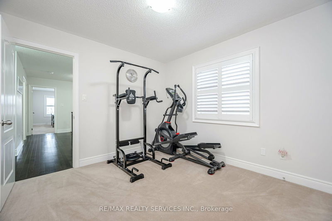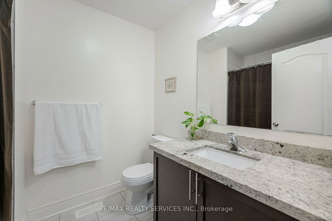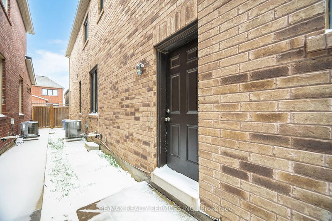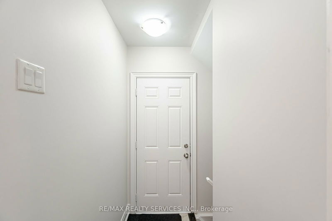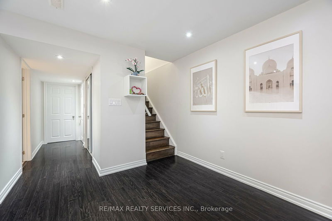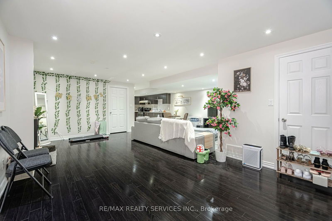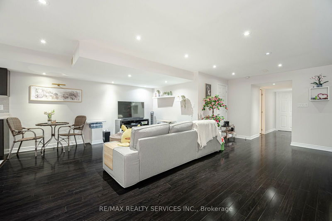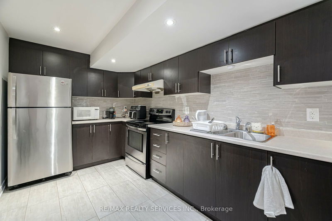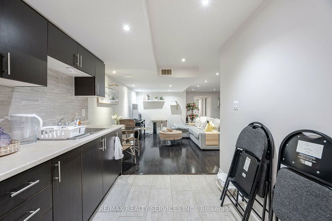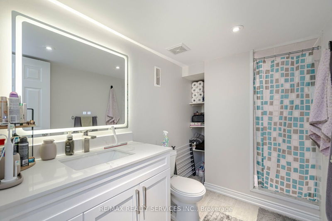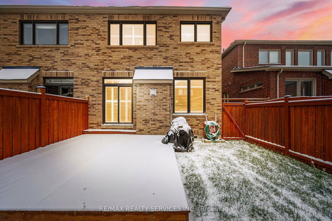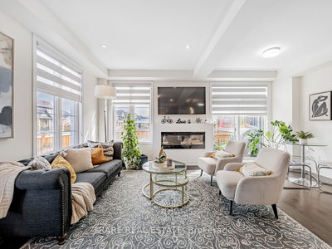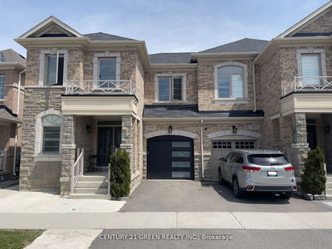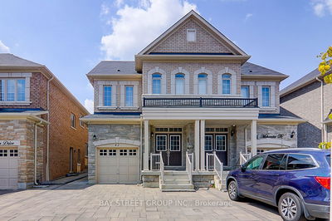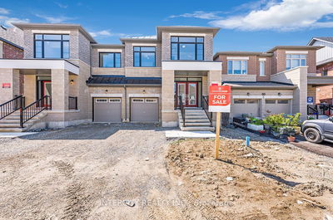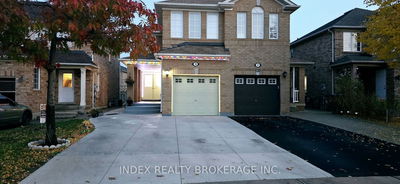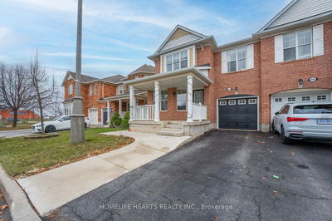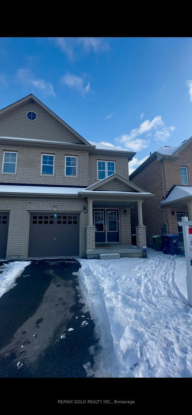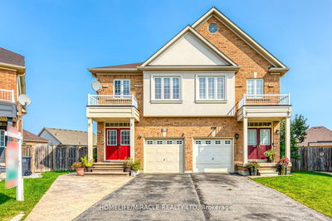Welcome To This Luxurious 4+2 Br Huge Semi, Over 2500 Sq Ft( Excluding Bsmt ) In The Hottest Community Of Credit Valley Features D/D Entry, 9 ' Ceilings, Impressive Foyer With Well Designed Layout ,Sep Living, Dining & Large Family Room W/ Upgraded F/P, Open Concept Layout, Upgraded Modern Kitchen W/ Quartz Counter Tops, Stone Back Splash/I S/S Appliances, Main Floor Laundry , Oak Staircase With Iron Pickets, Dark Hardwood On Main Floor And Hallway Upstairs, Extras: Mstr W/ His/her Closet & En Suite, 3 Full Bathrooms On 2nd Floor, All Good Size Bedrooms, Countless Interior And Exterior Pot Lights, Professionally Finished 2 Bedroom Basement With Sep Side Entrance, Modern Light Fixtures And Tastefully decorated and much more. must be seen. shows 10+++
부동산 특징
- 등록 날짜: Thursday, December 05, 2024
- 가상 투어: View Virtual Tour for 58 Andretti Crescent
- 도시: Brampton
- 이웃/동네: Credit Valley
- 중요 교차로: Willam Parkway/James Potter
- 전체 주소: 58 Andretti Crescent, Brampton, L6X 5G6, Ontario, Canada
- 거실: Hardwood Floor, Combined W/Dining, Pot Lights
- 가족실: Hardwood Floor, Gas Fireplace, O/Looks Backyard
- 주방: Porcelain Floor, Stainless Steel Appl, Centre Island
- 거실: Laminate
- 주방: Ceramic Floor
- 리스팅 중개사: Re/Max Realty Services Inc. - Disclaimer: The information contained in this listing has not been verified by Re/Max Realty Services Inc. and should be verified by the buyer.


