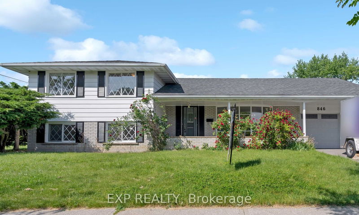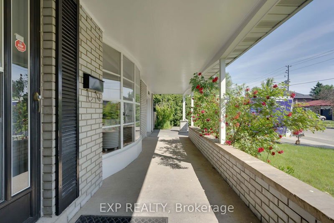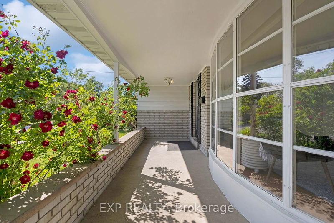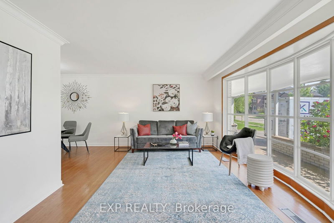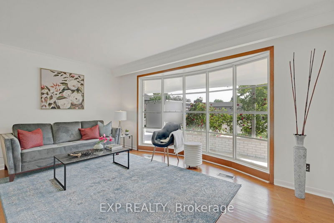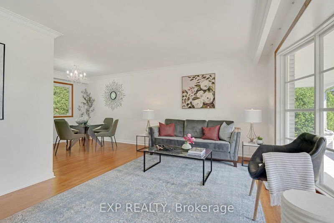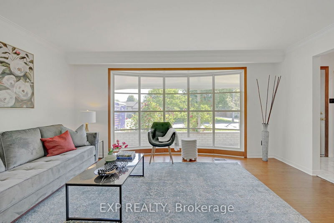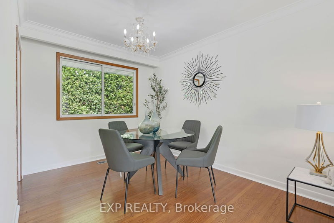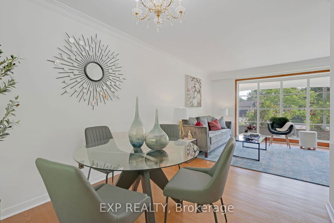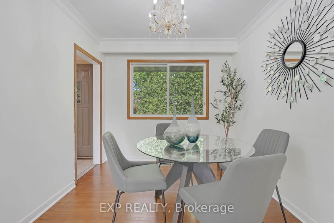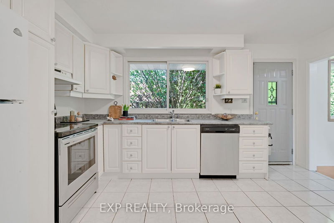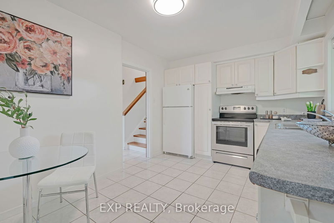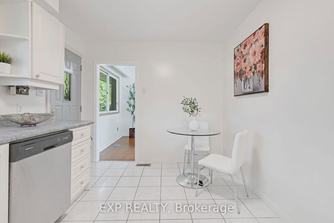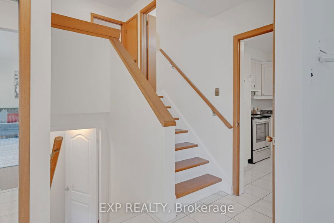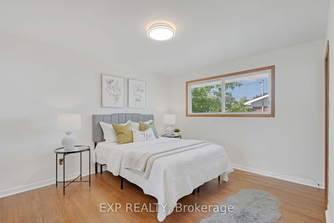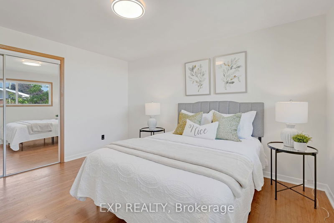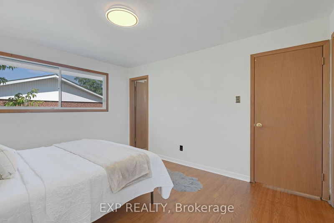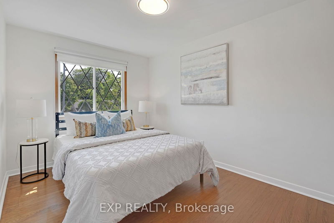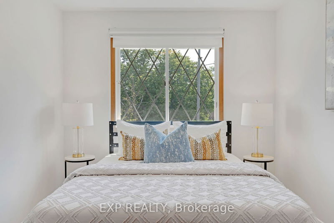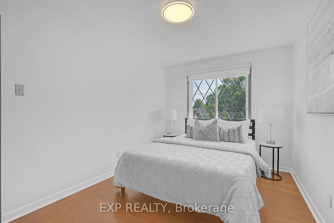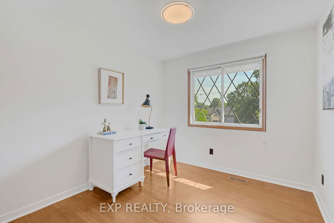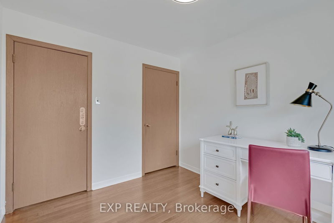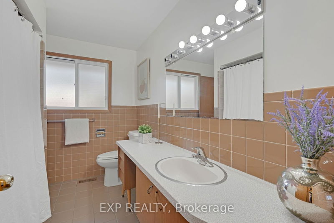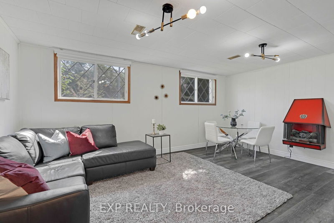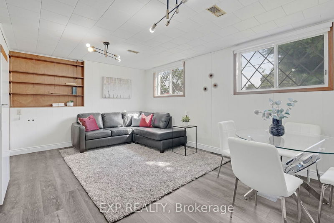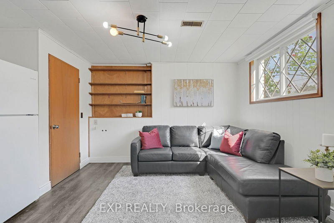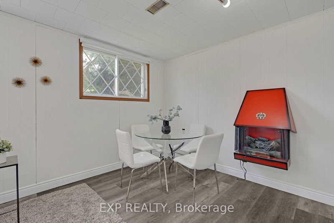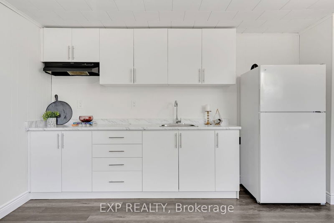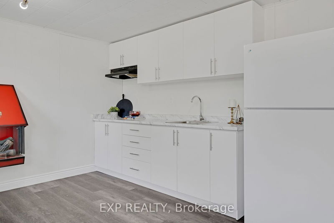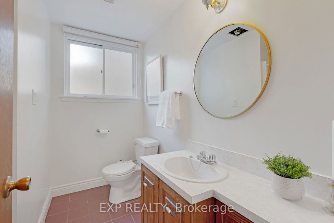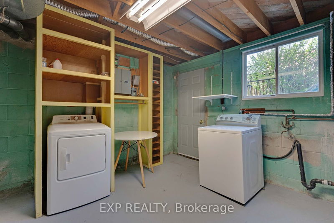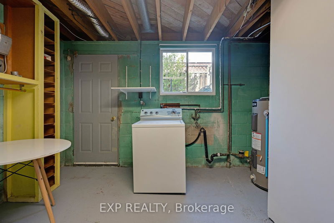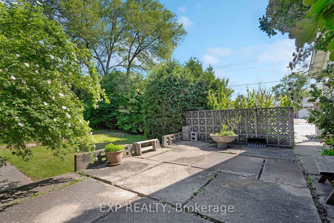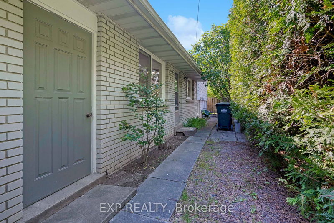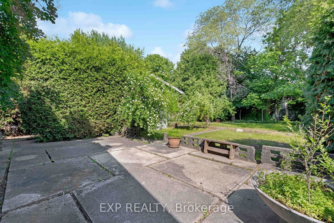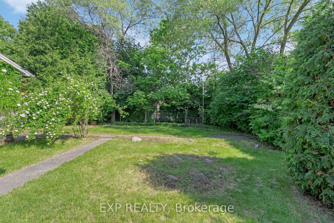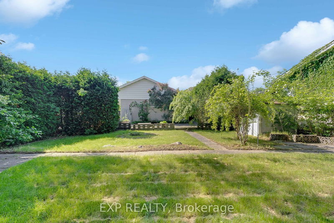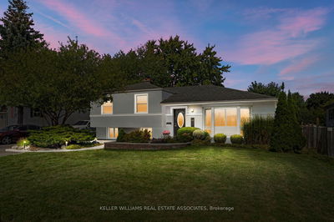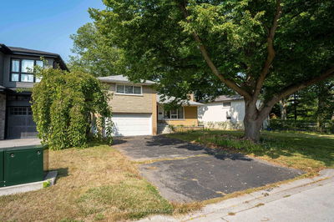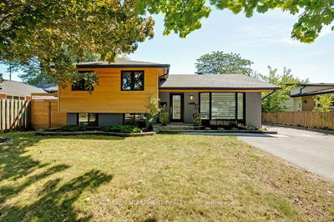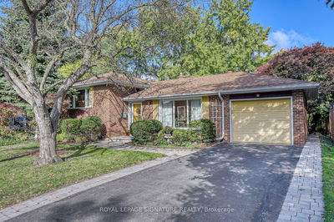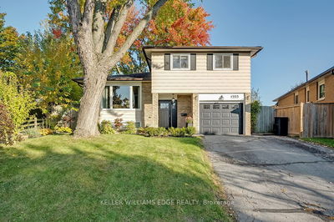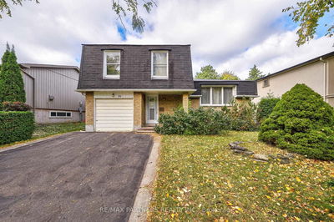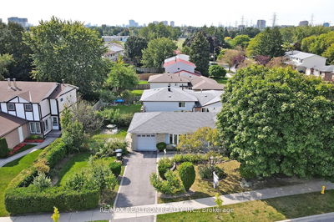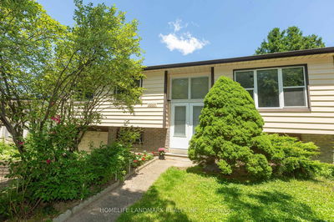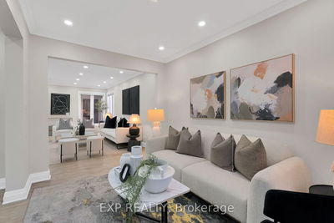Situated on a premium 63' x 157' lot in the highly sought-after Mississauga Valley neighborhood, this Cuvenhoven-built, three-level side-split home is a rare opportunity. Meticulously maintained, it features three spacious bedrooms, hardwood floors throughout the main and upper levels, and a bright living and dining room that offers plenty of natural light. The eat-in kitchen on the main floor adds to the home's functional charm. The finished basement, complete with a kitchen, 3-piece bathroom, and separate entrance, provides excellent potential for additional income or an in-law suite. The property also includes a 1-car garage and a private driveway with space for three more vehicles. A large, private side yard offers endless possibilities for outdoor living or future expansion. Located in a prime area, this home is just minutes away from shopping, major highways, public transit, and reputable schools, making it perfect for families or investors alike. Whether you're looking to settle into a family-friendly neighborhood, renovate to create your dream home, or capitalize on a fantastic investment opportunity, this property presents limitless possibilities. Bring your imagination and explore the potential this home holds!
부동산 특징
- 등록 날짜: Friday, December 06, 2024
- 도시: Mississauga
- 이웃/동네: Mississauga Valleys
- 중요 교차로: Mississauga Valley Blvd/Vermouth Ave
- 전체 주소: 846 Mississauga Valley Boulevard, Mississauga, L5A 1Z8, Ontario, Canada
- 거실: Bow Window, Hardwood Floor, L-Shaped Room
- 주방: Tile Floor, Eat-In Kitchen, Walk-Out
- 리스팅 중개사: Exp Realty - Disclaimer: The information contained in this listing has not been verified by Exp Realty and should be verified by the buyer.

