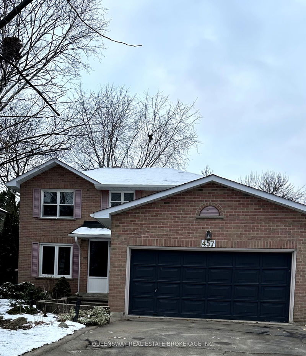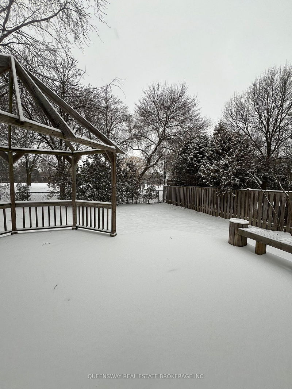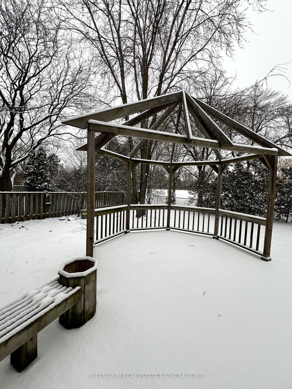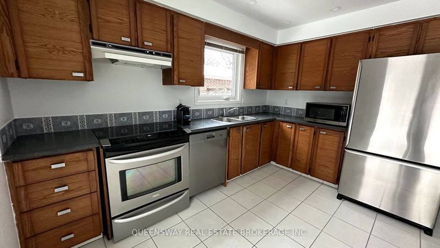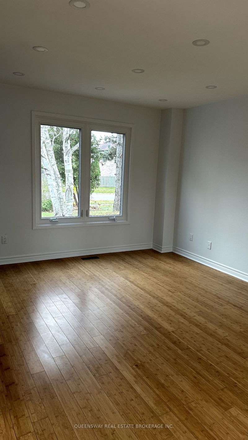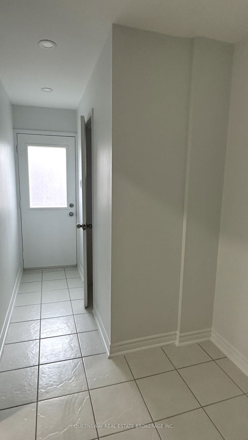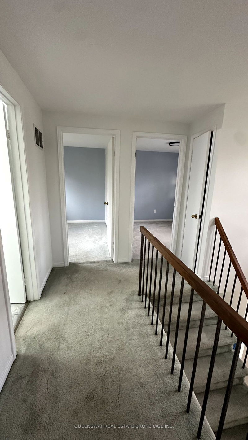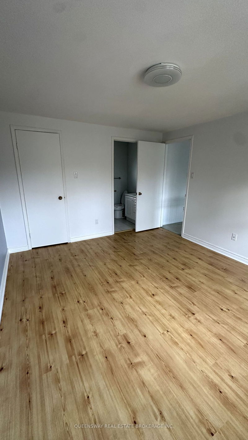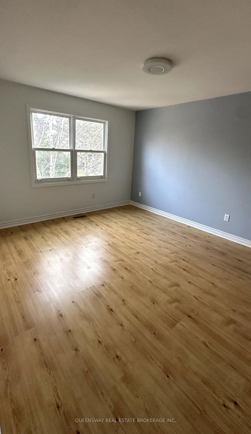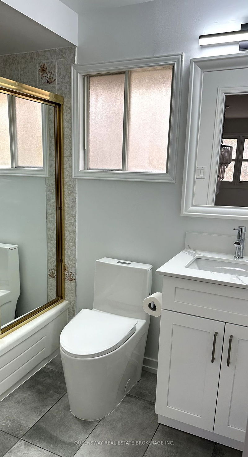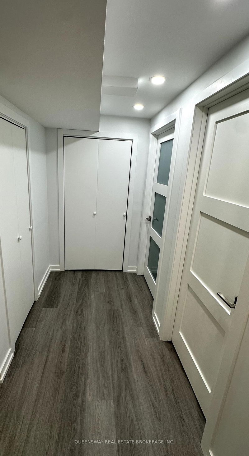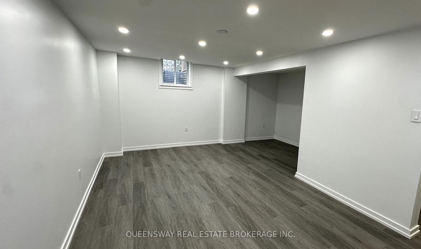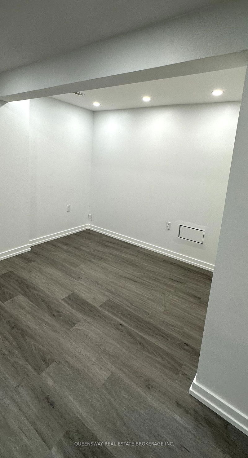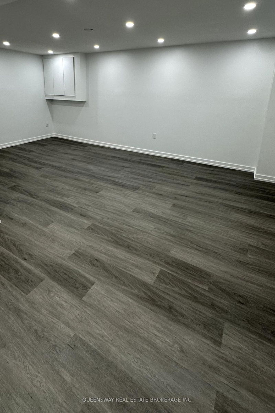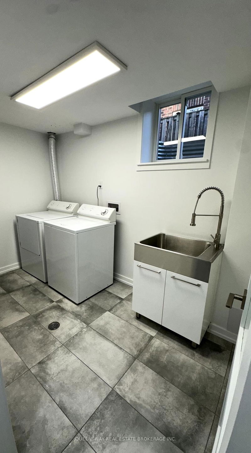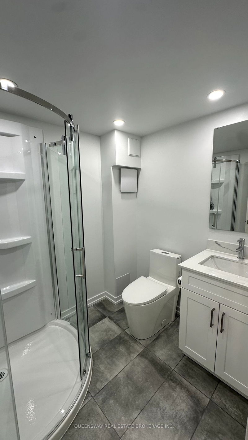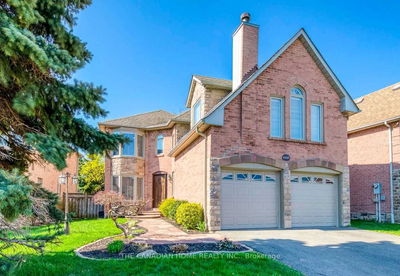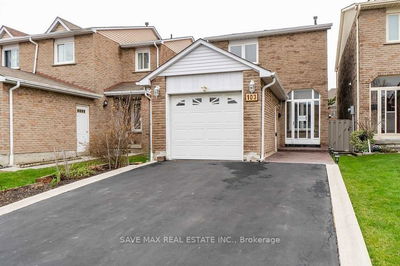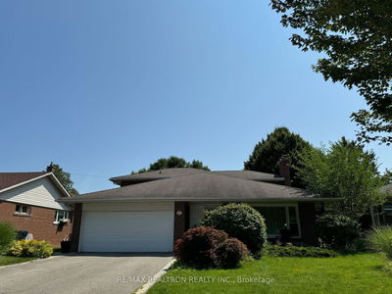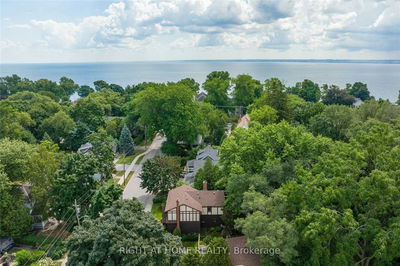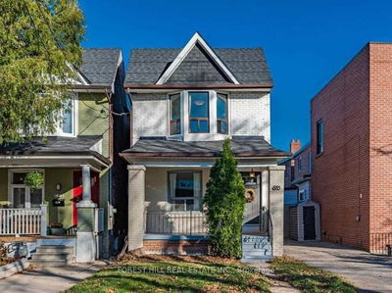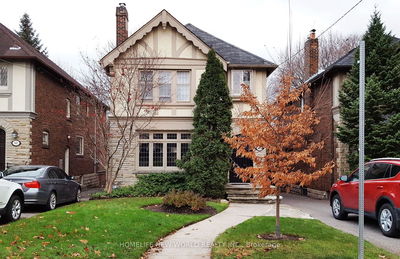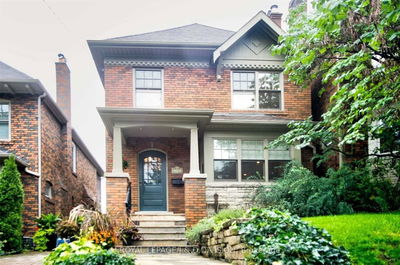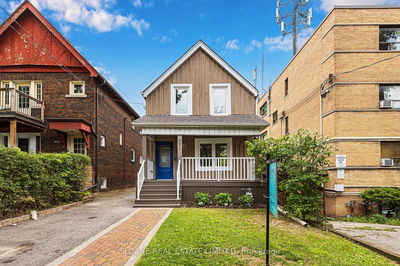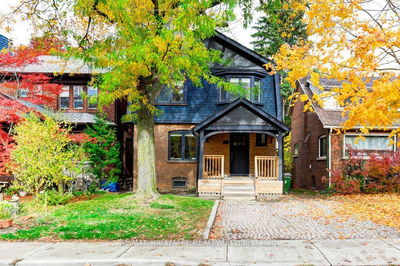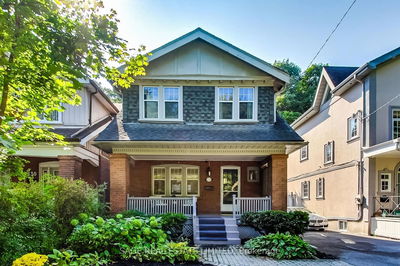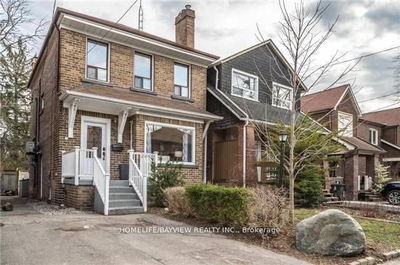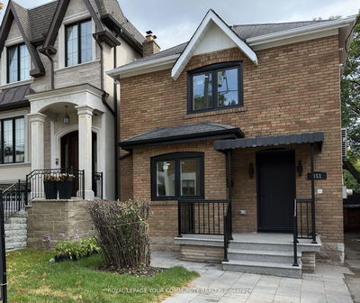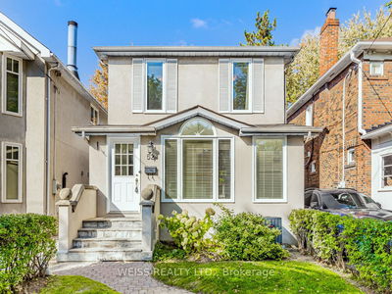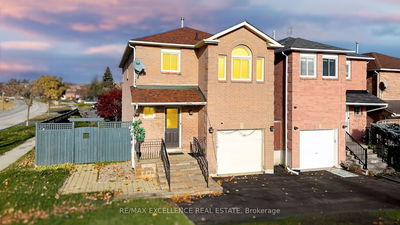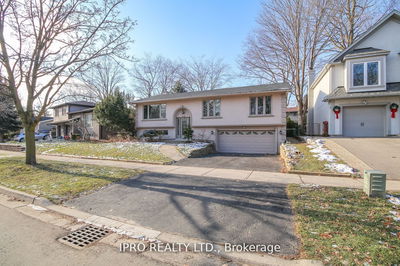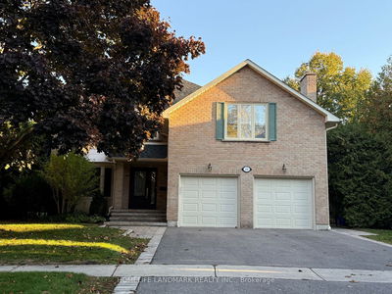Welcome to this beautiful 2-storey detached family home, ideally located in the highly sought-after Eastlake community. Featuring open-concept living and dining rooms with plenty of natural light, a bright and inviting kitchen overlooking the expansive private backyard, and a sliding patio door leading out to the deck, offering a seamless transition to outdoor living. The second floor boasts 3 bedrooms, including a refined primary bedroom with bamboo flooring, a walk-in closet, and an ensuite bathroom. The main bathroom has been newly upgraded, while the two versatile bedrooms are perfect for a growing family. this home also features a newly renovated basement with a flexible layout, ideal for an office or bedroom and additional living space, enhanced with expanded windows. It also includes a newly designed 3-piece bathroom, a modern laundry room, a cold room, and ample storage space. This charming renovated house is backing onto a park & green space, providing privacy and serenity. Strategically situated near Top-rated schools, parks and trails, convenient shopping, and easy access to highways and public transit.
부동산 특징
- 등록 날짜: Thursday, December 05, 2024
- 도시: Oakville
- 이웃/동네: Eastlake
- 중요 교차로: Ford Dr / Aspen Forest
- 전체 주소: 457 Claremont Crescent, Oakville, L6J 6J9, Ontario, Canada
- 거실: O/Looks Backyard, O/Looks Frontyard, Bamboo Floor
- 주방: O/Looks Backyard, Tile Floor, Open Concept
- 리스팅 중개사: Queensway Real Estate Brokerage Inc. - Disclaimer: The information contained in this listing has not been verified by Queensway Real Estate Brokerage Inc. and should be verified by the buyer.

