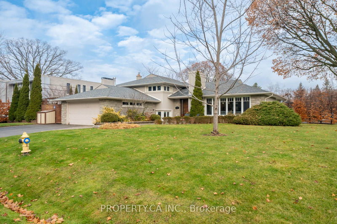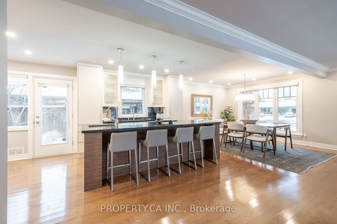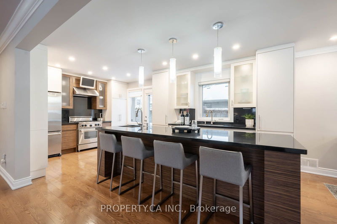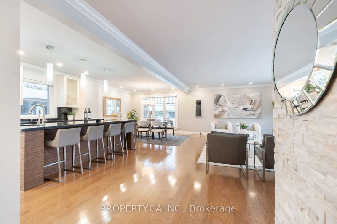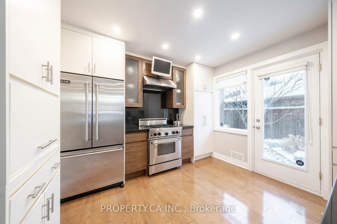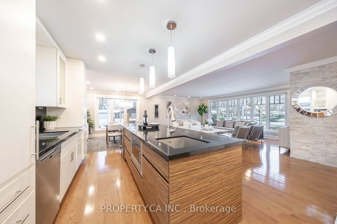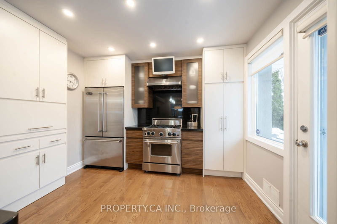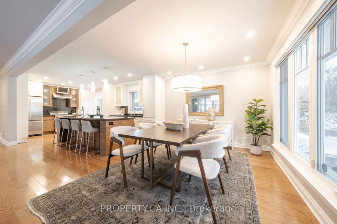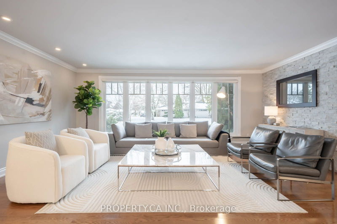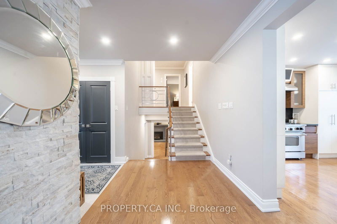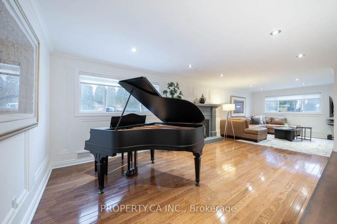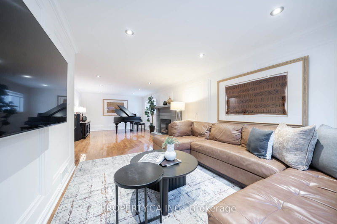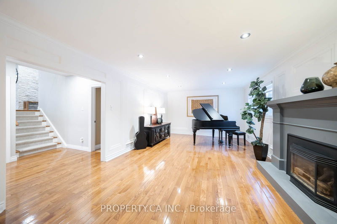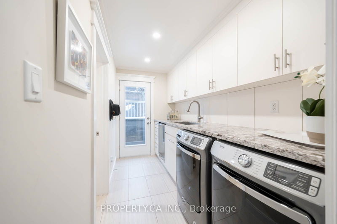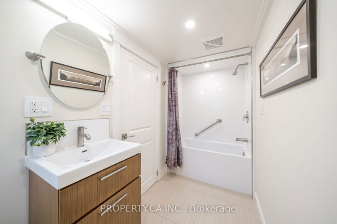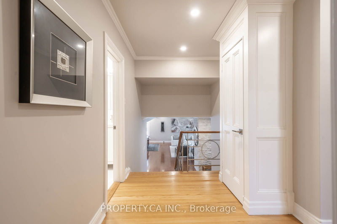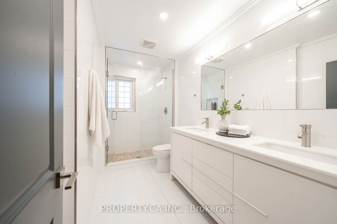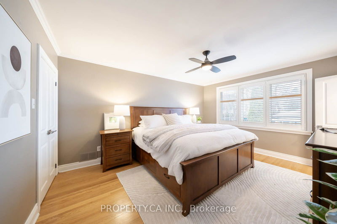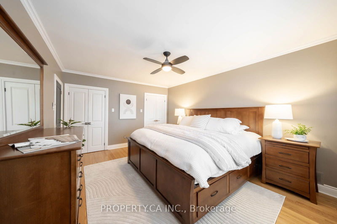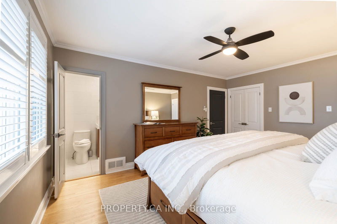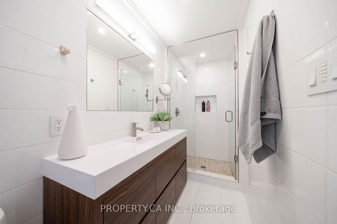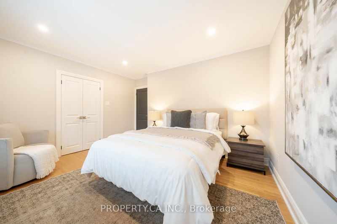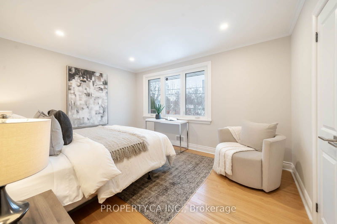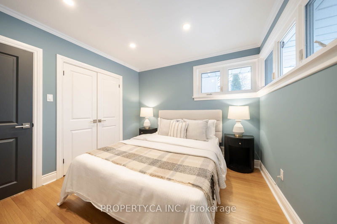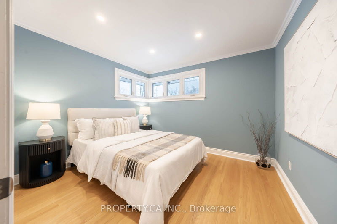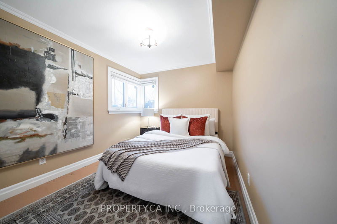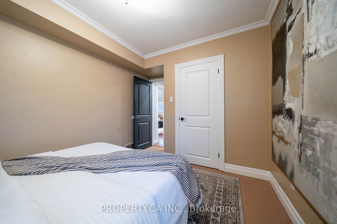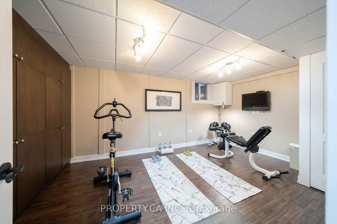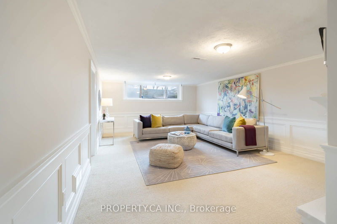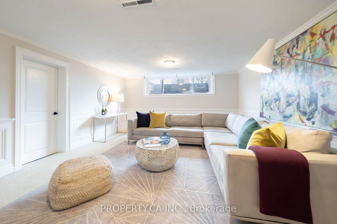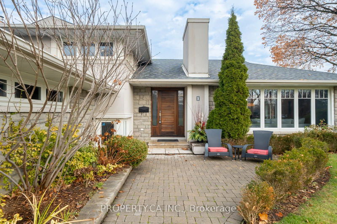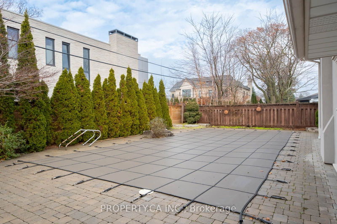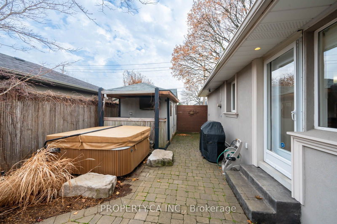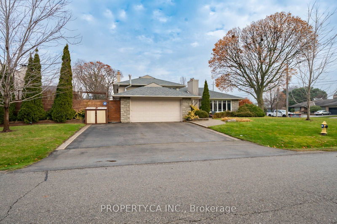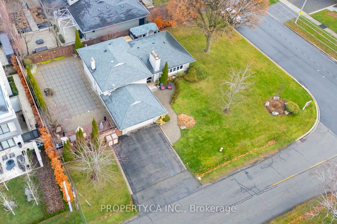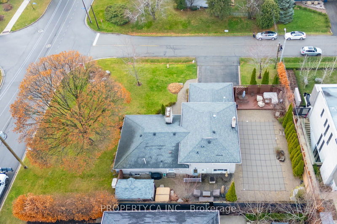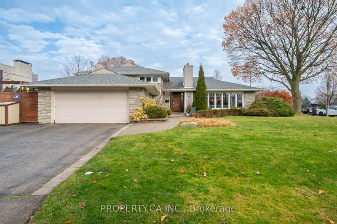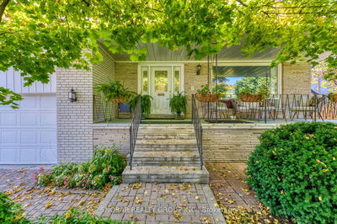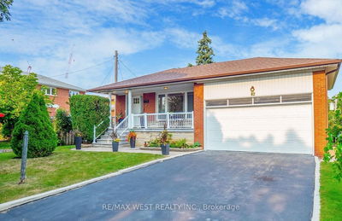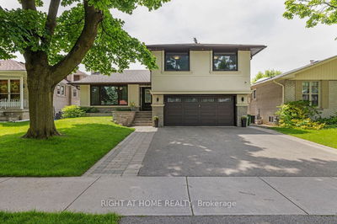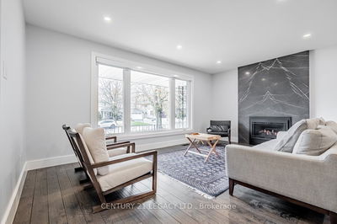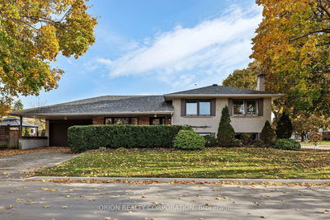Welcome to 1 Orkney Crescent, nestled in the heart of the sought-after Princess Anne Manor Neighbourhood! This stunning 4-level side-split is situated on a spacious 90 x 120 corner lot & offers over 2,800 sq ft of refined living space. Inside, you'll find 4 bedrooms, 3 beautifully updated bathrooms, a modernized kitchen, an open-concept main living space and a thoughtfully redesigned laundry room. The primary bedroom features his-and-hers closets and a private 3-piece ensuite. On the lower level, the family room, enhanced with classic wainscoting, provides a tranquil retreat perfect for relaxation or entertaining. Step outside to your private oasis, complete with a patio deck, an inground pool, a hot tub, and a cedar-lined cabana. With convenient highway access, offering seamless connectivity to the downtown core. Located near top-rated schools, including Richview Collegiate and St. George's Junior Public School as well as premium shopping, transit and St. George's Golf & Country Club!
부동산 특징
- 등록 날짜: Monday, December 09, 2024
- 가상 투어: View Virtual Tour for 1 Orkney Crescent
- 도시: Toronto
- 이웃/동네: Princess-Rosethorn
- 중요 교차로: Princess Margaret/The Kingsway
- 전체 주소: 1 Orkney Crescent, Toronto, M9A 2T4, Ontario, Canada
- 거실: Hardwood Floor, Fireplace Insert, O/Looks Frontyard
- 주방: Hardwood Floor, Granite Counter, W/O To Patio
- 가족실: Hardwood Floor, Gas Fireplace, Wainscoting
- 리스팅 중개사: Property.Ca Inc. - Disclaimer: The information contained in this listing has not been verified by Property.Ca Inc. and should be verified by the buyer.

