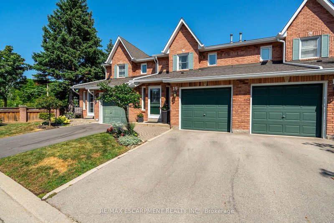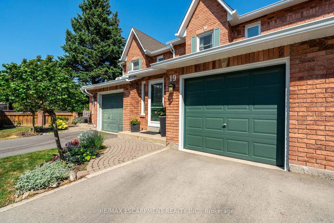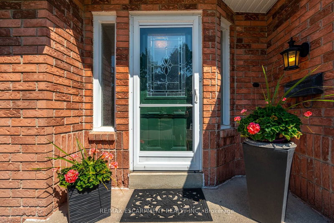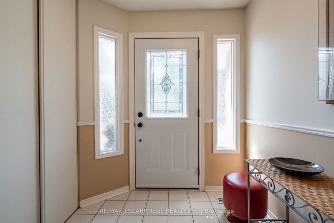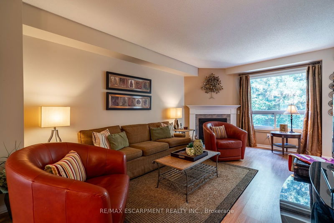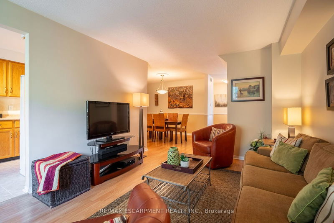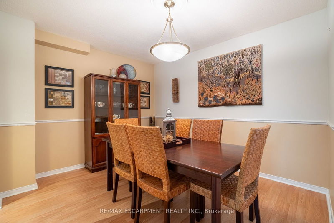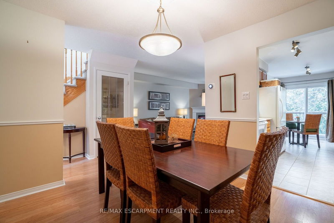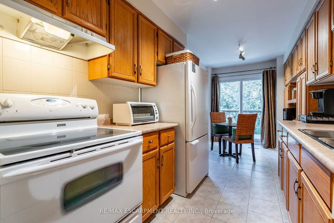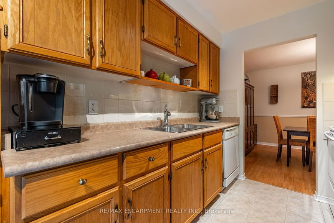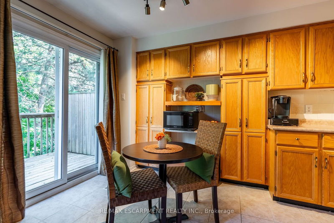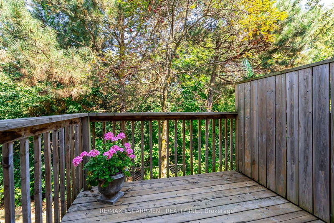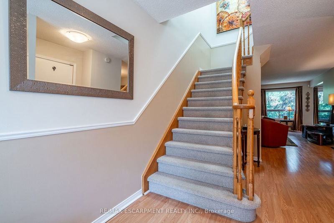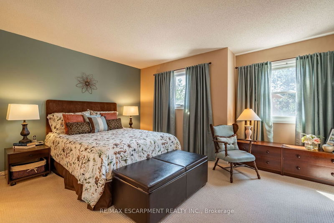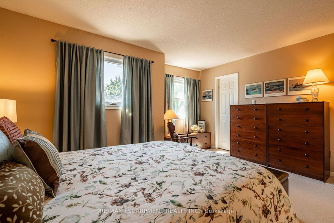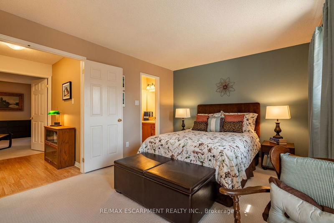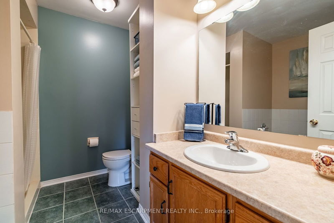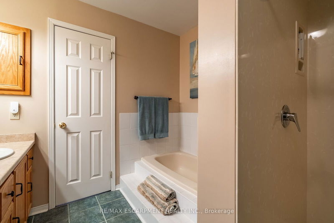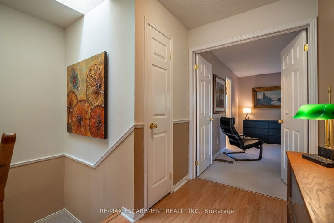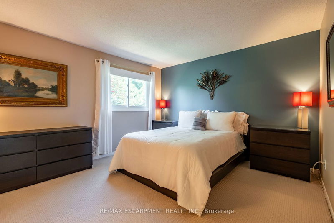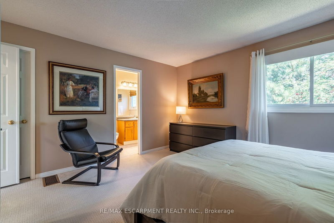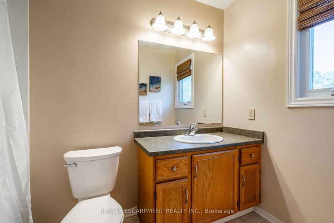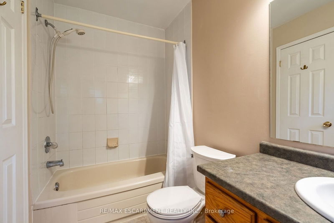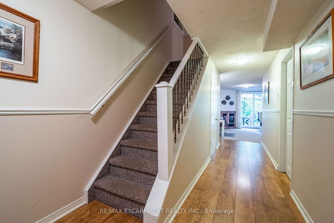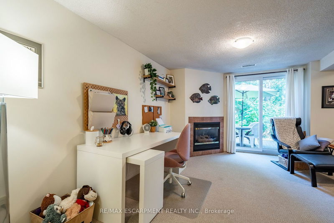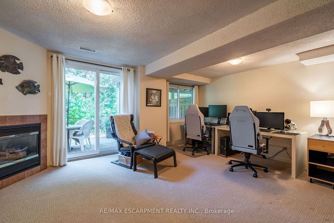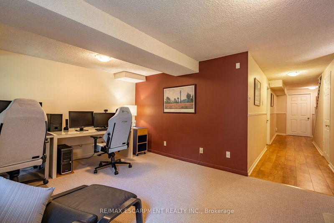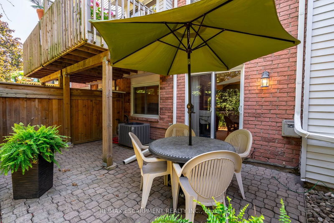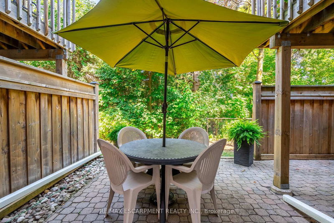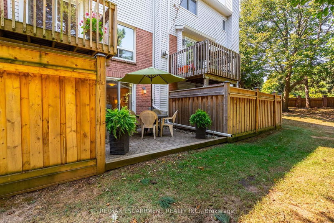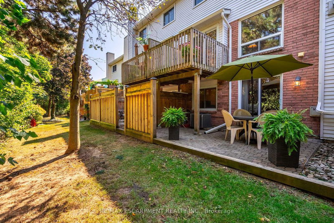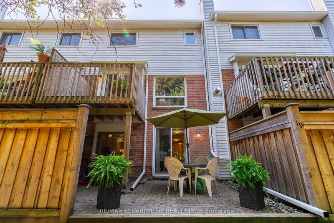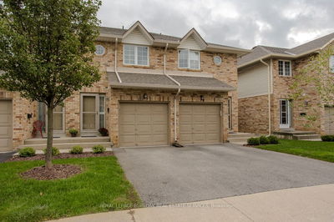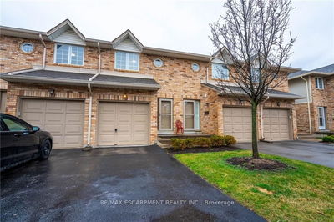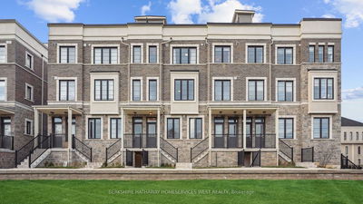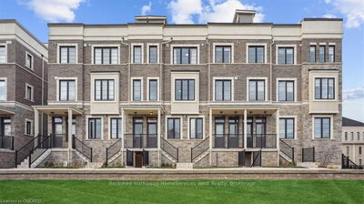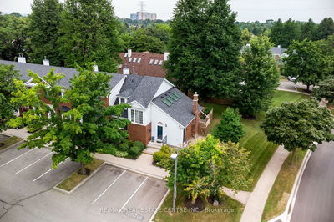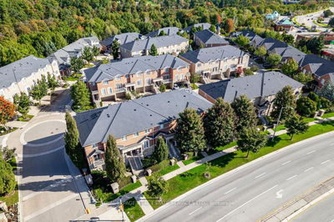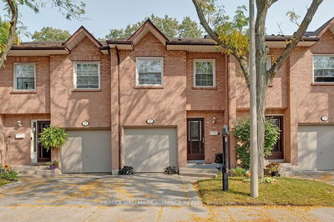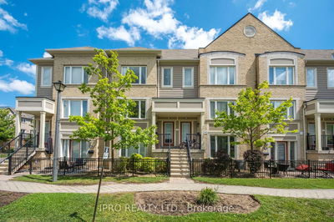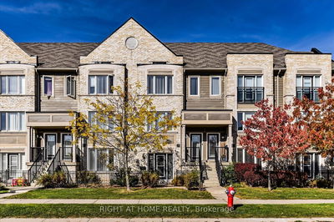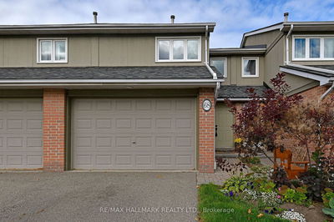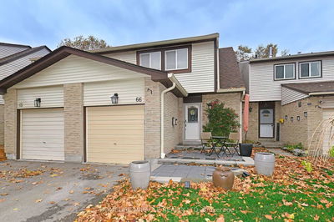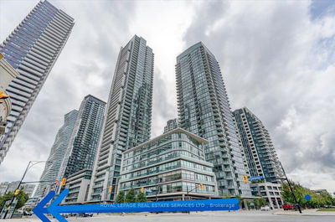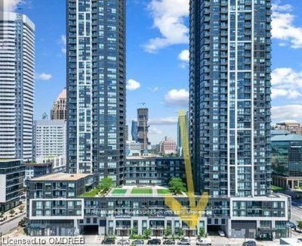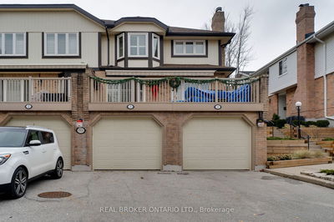Discover this spacious two-storey townhome, offering 1,380 square feet of comfortable living space in a serene, park-side setting in desirable Brant Hills. Step into a bright and welcoming foyer that leads to a well-appointed kitchen with ample storage, a cozy living room featuring a gas fireplace, a dining room and a convenient two-piece bath. Enjoy direct access from the garage into the home for added convenience. Upstairs, you'll find two generously sized bedrooms, each with its own ensuite bathroomideal for privacy and comfort. The finished basement with gas fireplace offers additional living space with a walk-out to a private patio, perfect for relaxation or entertaining. A bonus storage room can easily double as a den or home office. Backing onto the peaceful Duncaster Park, this home offers a quiet, natural retreat while still being close to amenities, public transit and highway access. Recent updates include new bathroom toilets, sinks, faucets, and water shut-offs in 2022, as well as a new furnace installed in 2023. ADDITIONAL BONUS: Condo fees include snow removal and of each homeowners driveway and walkway and grass cutting and edging for each home. This is the perfect blend of comfort, convenience, and tranquilitymake it yours today! RSA.
부동산 특징
- 등록 날짜: Monday, December 09, 2024
- 도시: Burlington
- 이웃/동네: Brant Hills
- 중요 교차로: Brant St to Upper Middle Rd to Duncaster Dr
- 전체 주소: 19-2155 Duncaster Drive, Burlington, L7P 4R4, Ontario, Canada
- 거실: Ground
- 주방: Ground
- 리스팅 중개사: Re/Max Escarpment Realty Inc. - Disclaimer: The information contained in this listing has not been verified by Re/Max Escarpment Realty Inc. and should be verified by the buyer.

