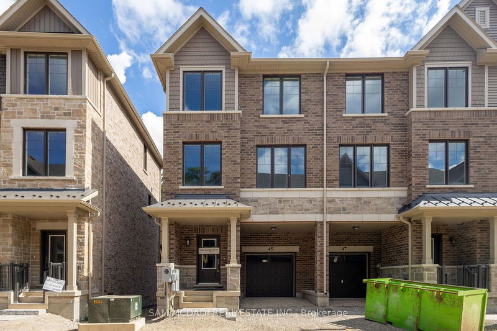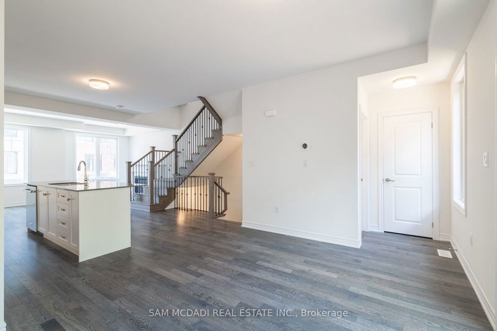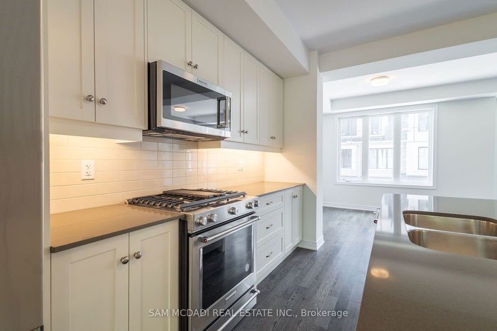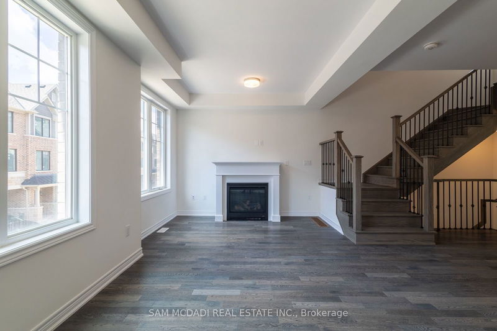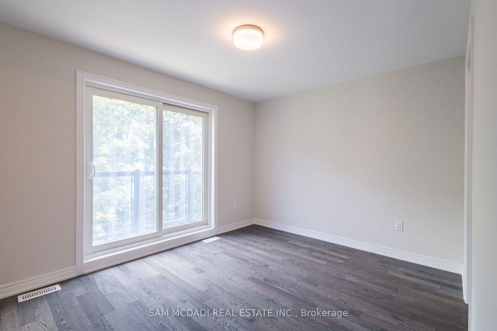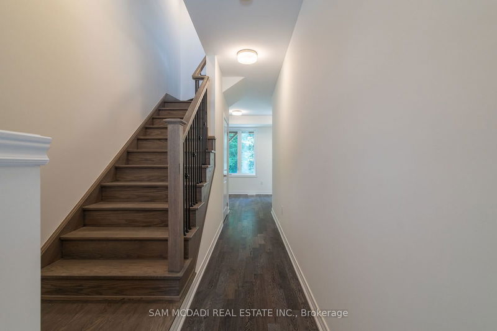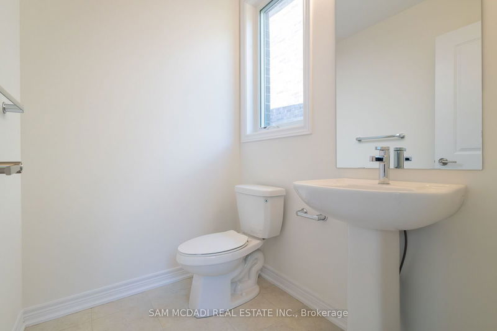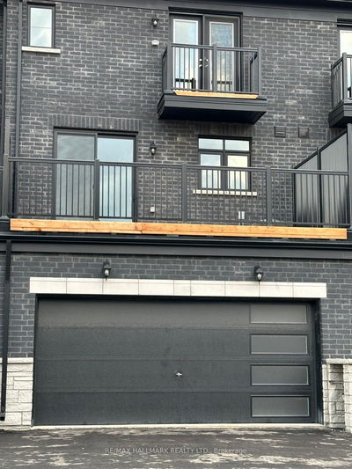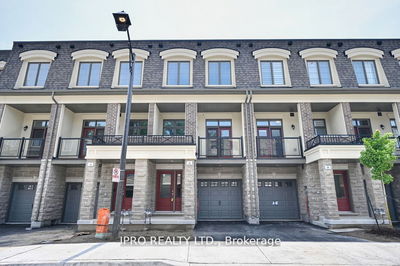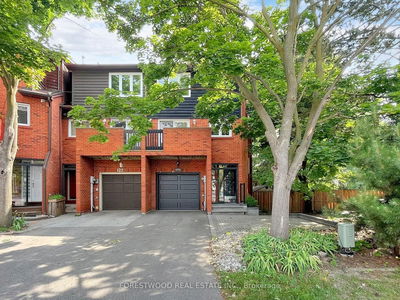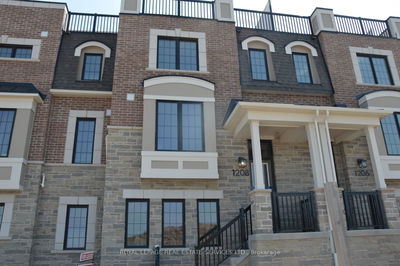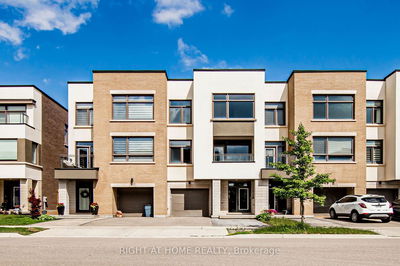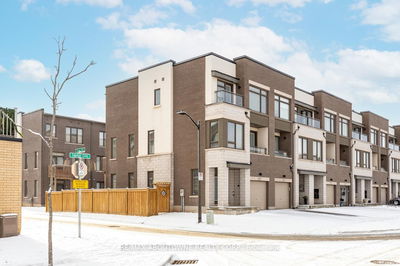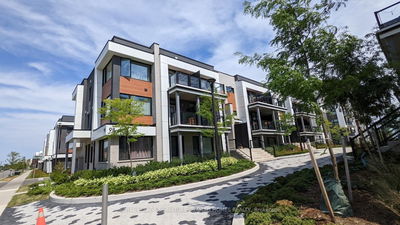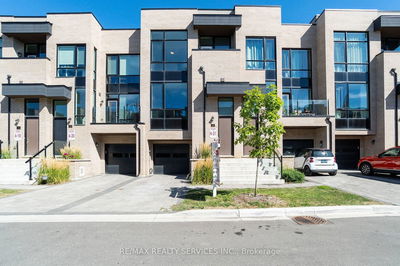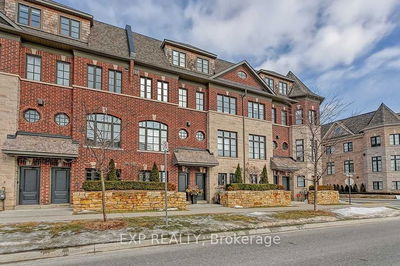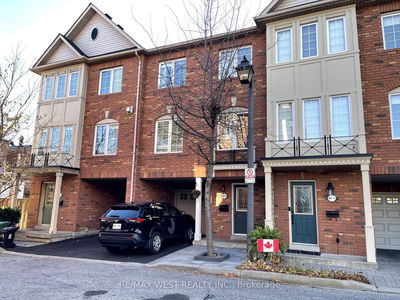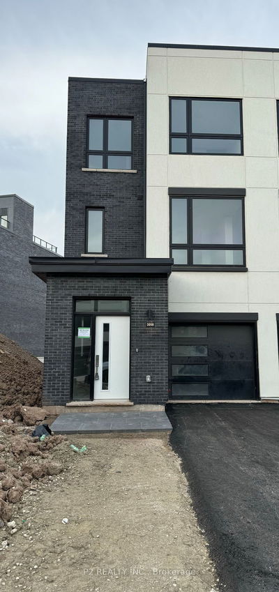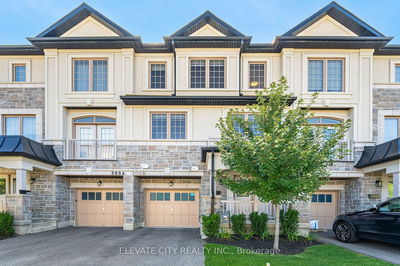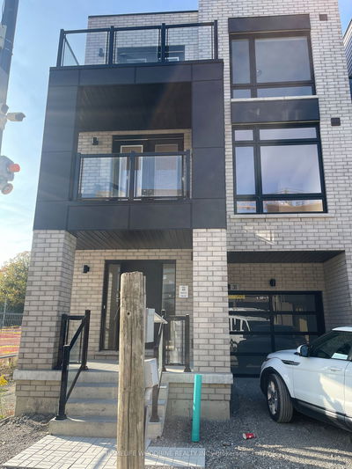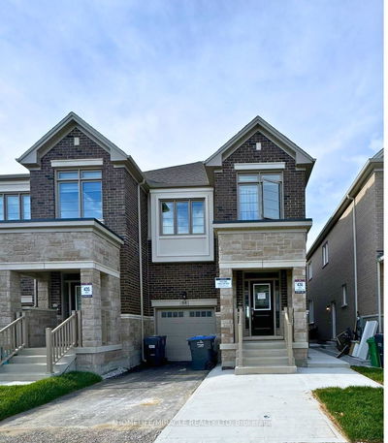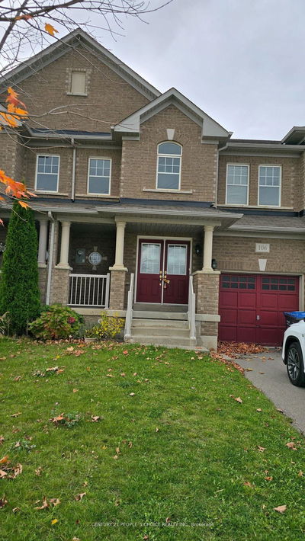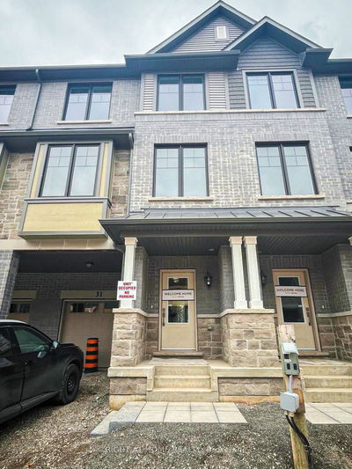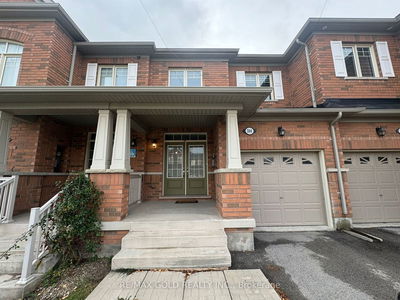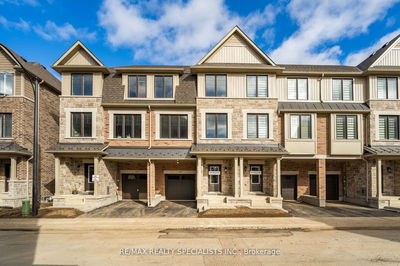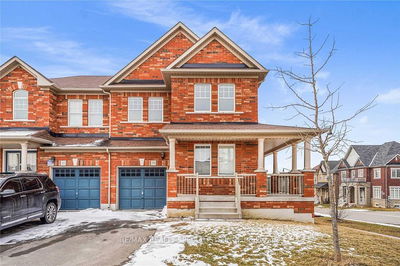Introducing your Brand New Home, a stunning and contemporary townhome in a prime location. This 3-bedroom, 3 bathroom residence offers a perfect blend of style and functionality while backing onto a Beautiful Private Ravine. With Several Upgrades throughout, the open-concept main floor features expansive living and dining areas, highlighted by large windows that flood the home with natural light. The gourmet kitchen, equipped with high-end stainless steel appliances and a spacious center island, is a chef's delight. The lower floor also features a flexible den that can serve as a home office or an extra living space, with direct access to a private backyard that overlooks a tranquil ravine- ideal for unwinding with a cup of coffee or enjoying quiet evenings. Upstairs, the generously sized bedrooms provide ample storage, with the primary suite offering a spa-like ensuite and a walk-in closet. Situated in a family-friendly neighborhood, this townhome is just minutes from top-rated schools, family-friendly parks, bustling shopping centers, and easy access to the GO station. Whether you're a growing family or a professional looking for a stylish and convenient living space, this move-in-ready home is designed for comfort and modern living.
부동산 특징
- 등록 날짜: Friday, December 06, 2024
- 도시: Brampton
- 이웃/동네: Credit Valley
- 중요 교차로: Queen St W & Mississauga Road
- 전체 주소: 45 Folcroft Street, Brampton, L6Y 6L3, Ontario, Canada
- 주방: Centre Island, Hardwood Floor, Combined W/Living
- 거실: Large Window, Electric Fireplace
- 리스팅 중개사: Sam Mcdadi Real Estate Inc. - Disclaimer: The information contained in this listing has not been verified by Sam Mcdadi Real Estate Inc. and should be verified by the buyer.

