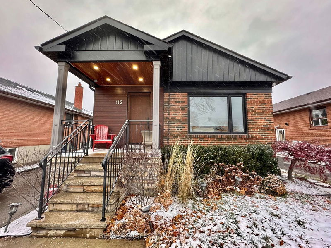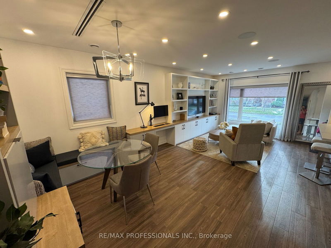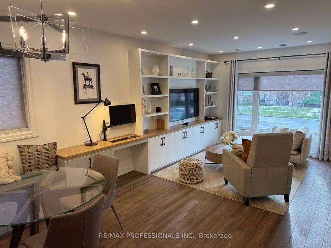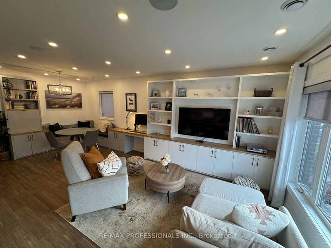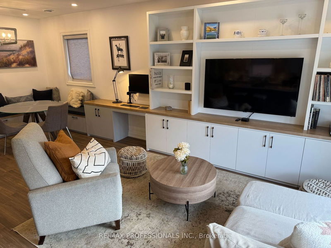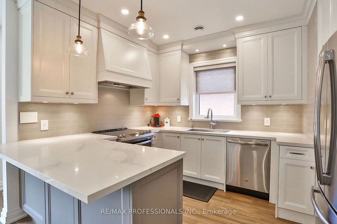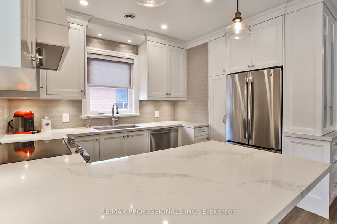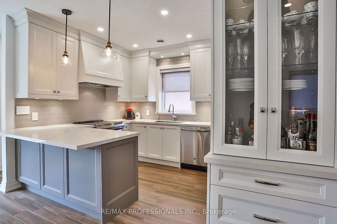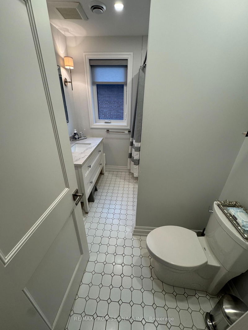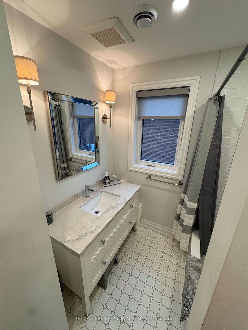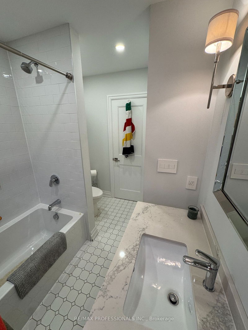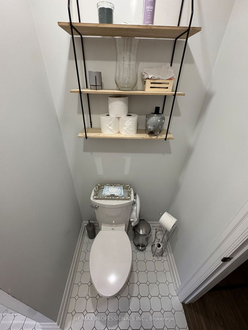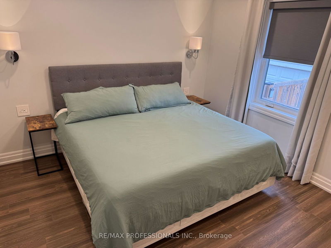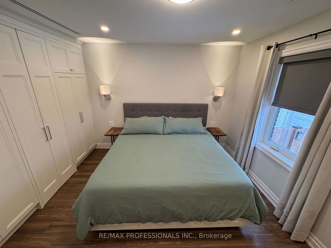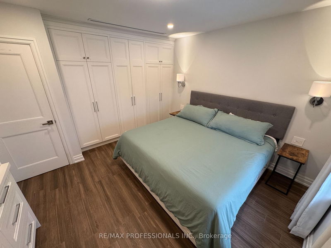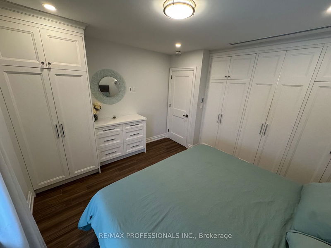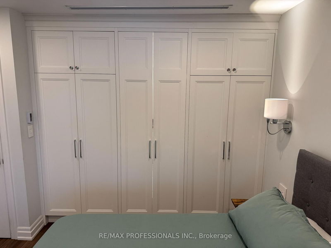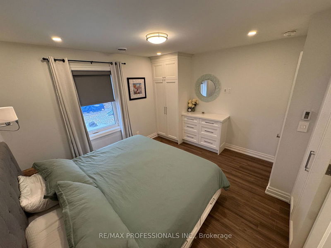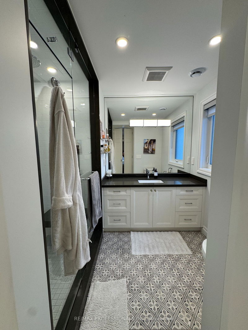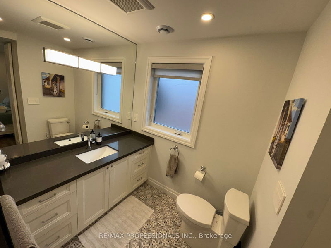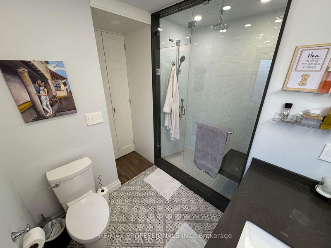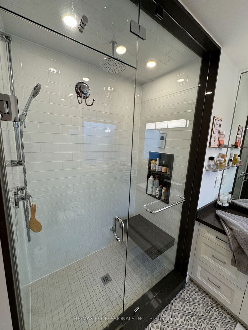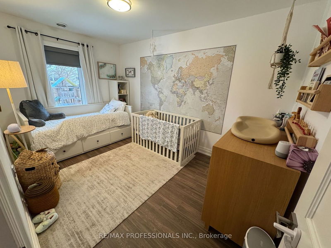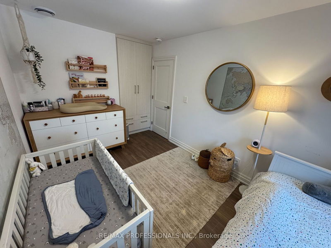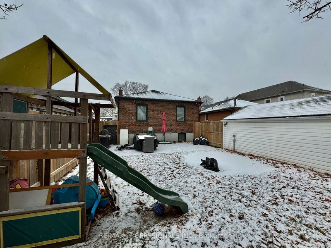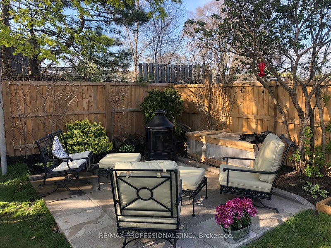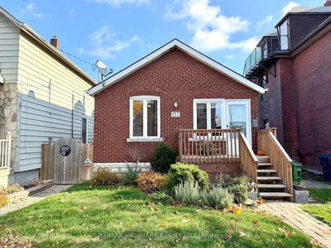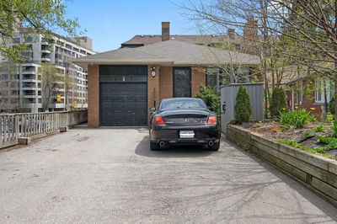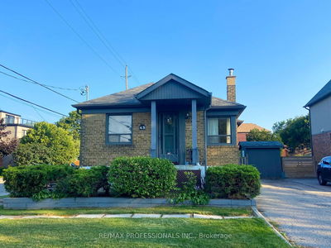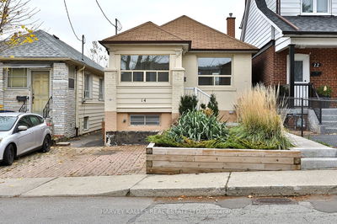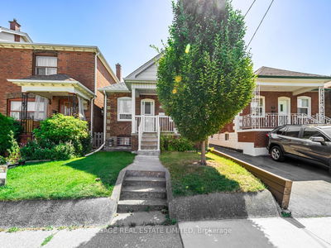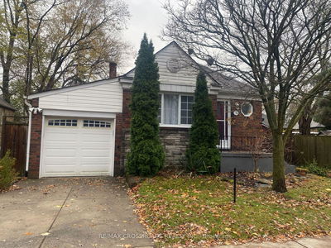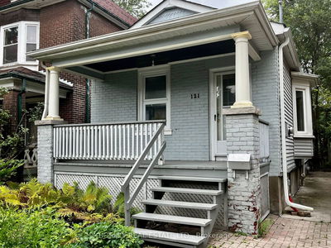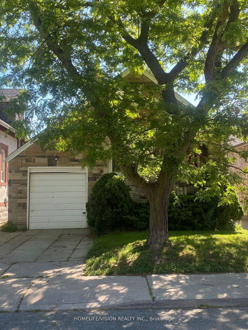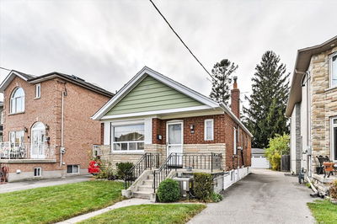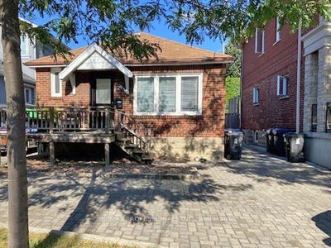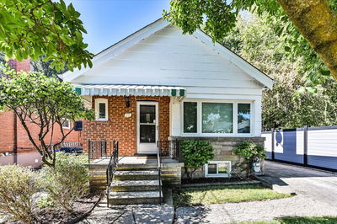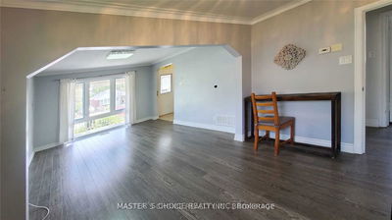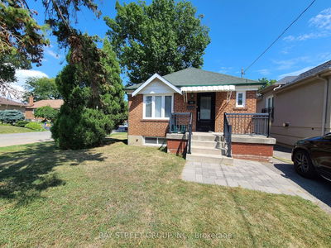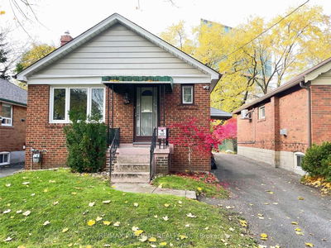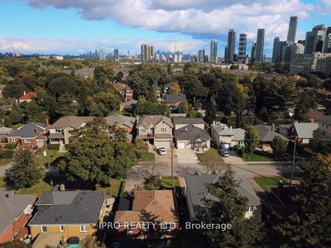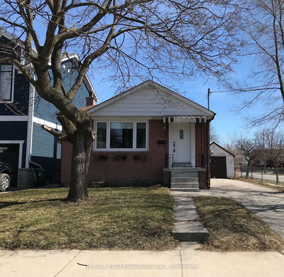Step into this stunning, custom-renovated bungalow where thoughtful design meets modern functionality. Boasting radiant floor heating throughout and elegant ceramic tile floors, this home offers comfort and luxury in every detail. The master bathroom features a spa steam shower, complementing the second full bathroom. Two large bedrooms with custom black-out blinds, a convenient laundry space with storage and a stackable washer and dryer. Marana Kitchens and Home Design custom cabinetry/built-ins elevate the living spaces and provide two convenient at home work spaces. The home includes two entrances/exits, 800 sq ft of accessible attic storage, providing versatility and practicality. Enjoy year-round comfort with a dedicated furnace in the attic for heating and cooling, paired with large windows that flood the home with natural light. Designer light fixtures from Dianolite add a touch of elegance. Outdoors, relax in the backyard equipped with a gas BBQ hookup and electrical outlets and added value if two private parking spaces. Ideally located, this home is within walking distance to the brand-new Holy Angels Elementary School and daycares, Bishop Allen Secondary School, Sainte-Marguerite-d'Youville Catholic Elementary School, grocery stores, and dining. With stainless steel appliances, a modern aesthetic, and every amenity you could desire, this property is truly one of a kind!"
부동산 특징
- 등록 날짜: Friday, December 13, 2024
- 도시: Toronto
- 이웃/동네: Islington-도시 Centre West
- 중요 교차로: Islington & Queensway
- 전체 주소: Main-112 Nordin Avenue, Toronto, M8Z 2B3, Ontario, Canada
- 거실: Combined W/Dining, Heated Floor, Picture Window
- 주방: B/I Appliances, Breakfast Bar, Heated Floor
- 리스팅 중개사: Re/Max Professionals Inc. - Disclaimer: The information contained in this listing has not been verified by Re/Max Professionals Inc. and should be verified by the buyer.

