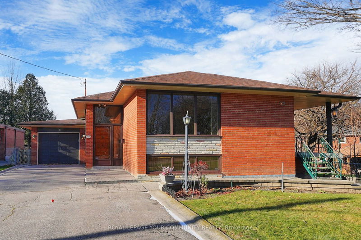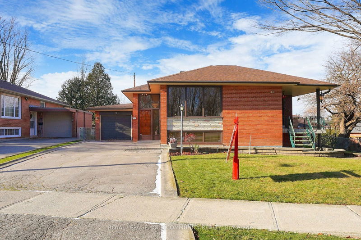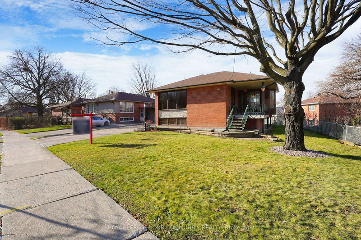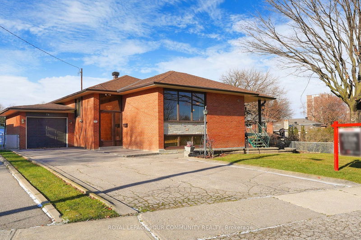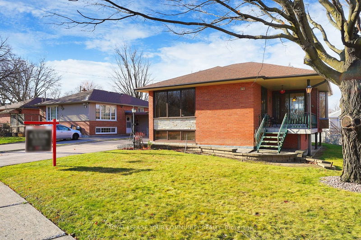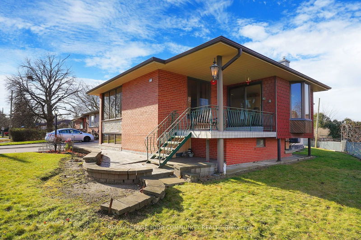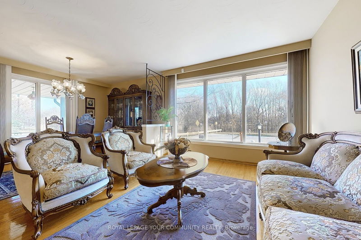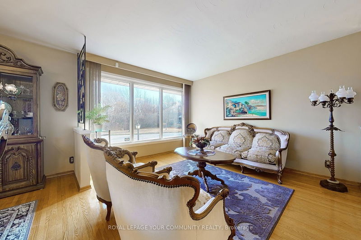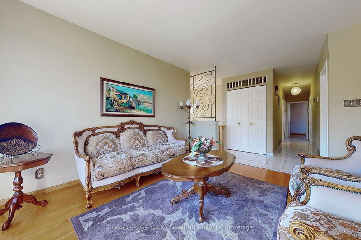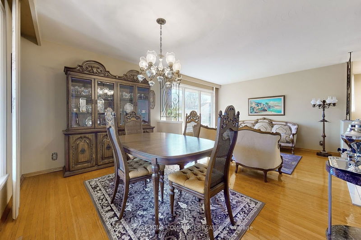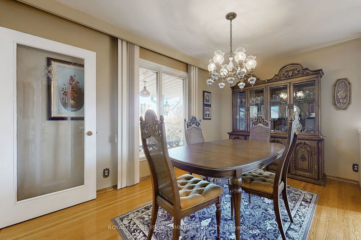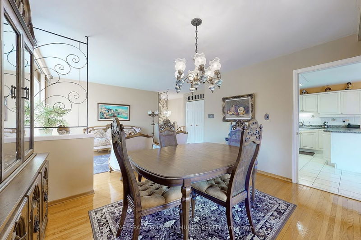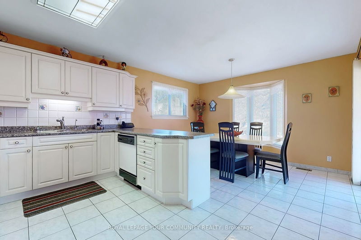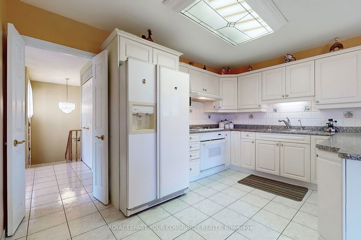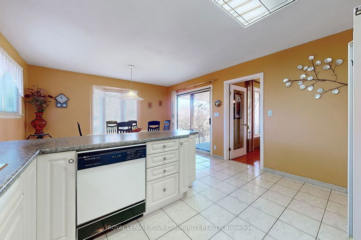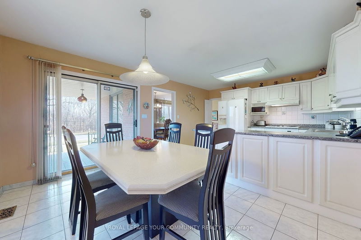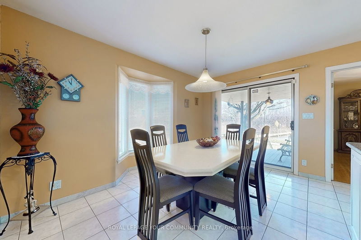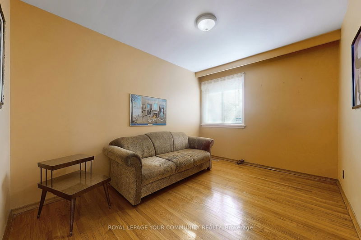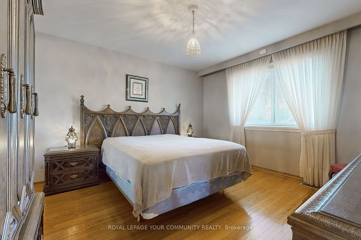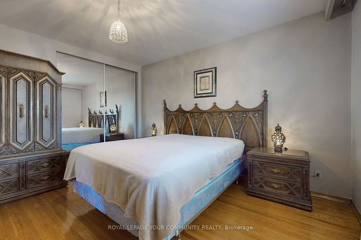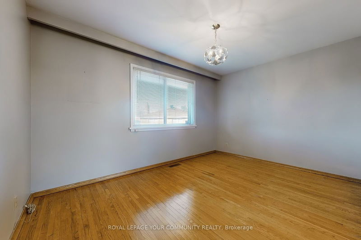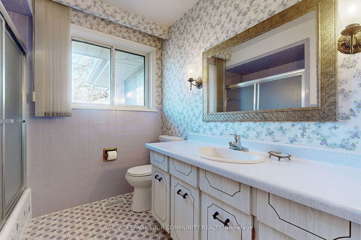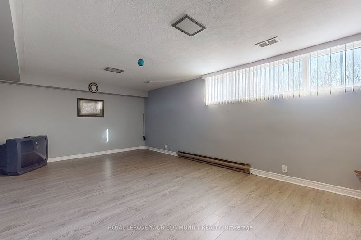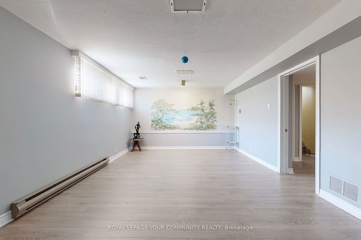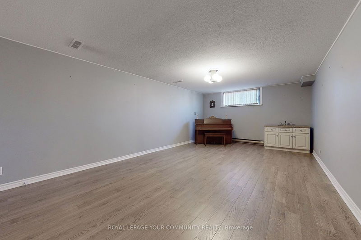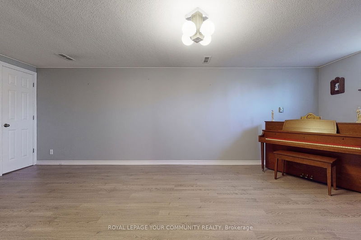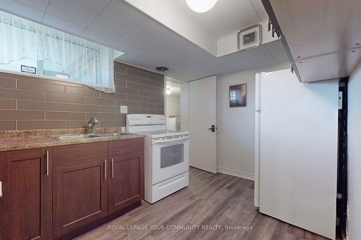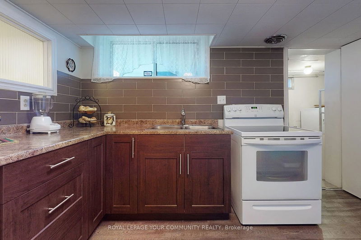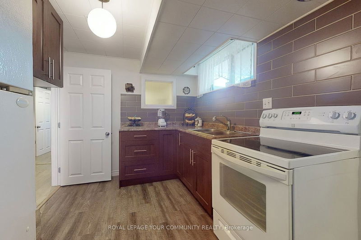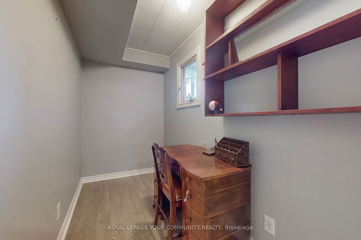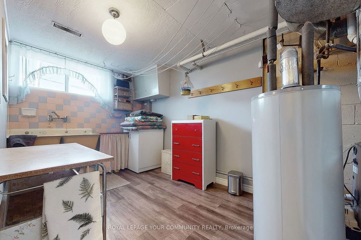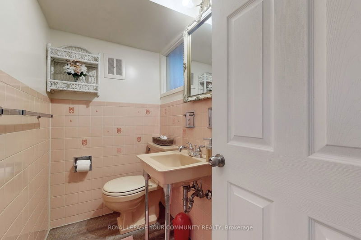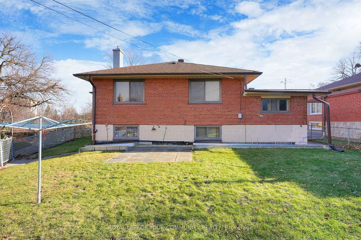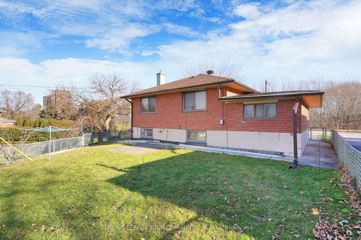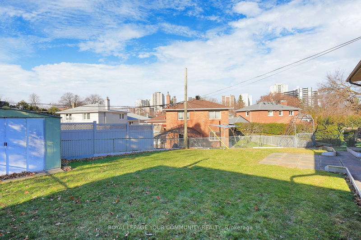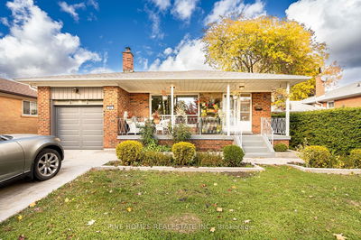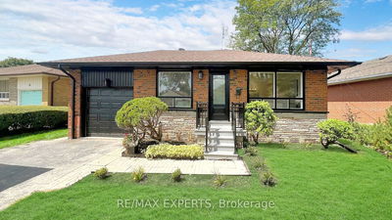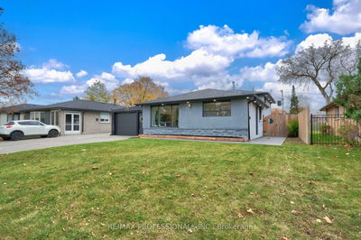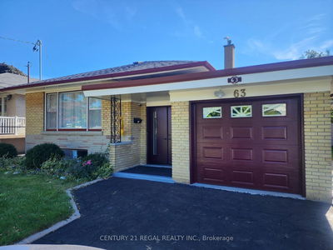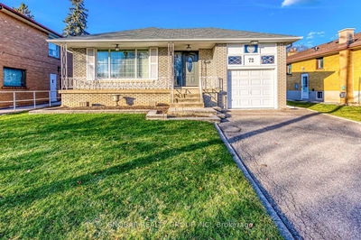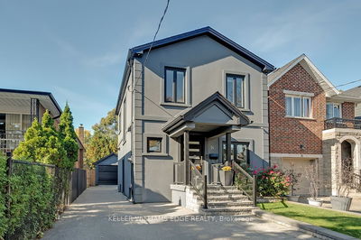Welcome to this immaculate, well maintained, detached all brick Bungalow situated at the very end of a Cul de Sac with clear, unobstructed views to Wincott Park. With an abundance of natural light, this well appointed home offers a bright, open concept living & dining room, a family sized kitchen with lots of cupboard & counter space & 3 generous sized bedrooms with hardwood flooring. Enjoy the covered terrace off the kitchen to enjoy your morning coffee overlooking green space & parkland. The finished basement offers a multitude of uses & perfect for multigenerational living: Featuring a large recreation room, a versatile secondary room (potential 4th Bedroom/Playroom/TV Room/Workout Room) with closets, an office, a utility room & an additional kitchen that leads to a separate cantina with shelves. With no neighbours directly in front or to the north, limited traffic & a direct path to the park, this home offers a rare, private setting in a vibrant, family- friendly neighbourhood!
부동산 특징
- 등록 날짜: Friday, December 13, 2024
- 가상 투어: View Virtual Tour for 78 WINCOTT Drive
- 도시: Toronto
- 이웃/동네: Kingsview Village-The Westway
- 중요 교차로: Kipling & The Westway
- 전체 주소: 78 WINCOTT Drive, Toronto, M9R 2P1, Ontario, Canada
- 거실: Hardwood Floor, Large Window, O/Looks Dining
- 주방: Ceramic Floor, Double Sink, Backsplash
- 주방: Laminate, Eat-In Kitchen, Window
- 리스팅 중개사: Royal Lepage Your Community Realty - Disclaimer: The information contained in this listing has not been verified by Royal Lepage Your Community Realty and should be verified by the buyer.

