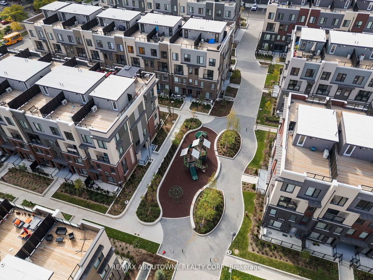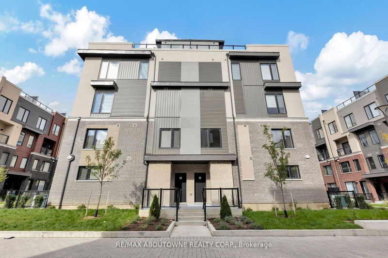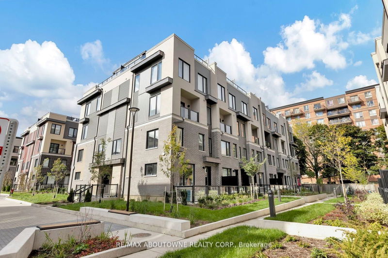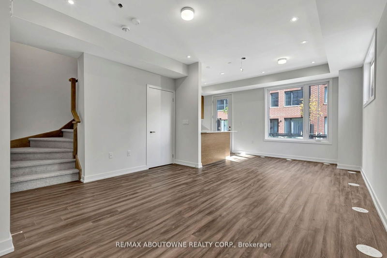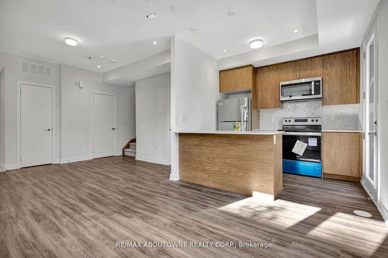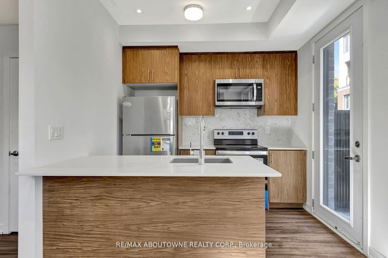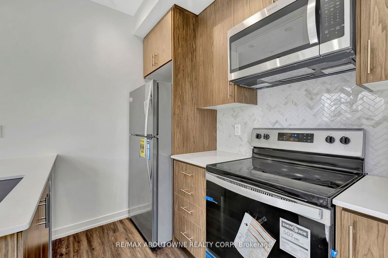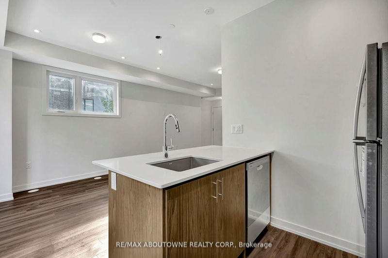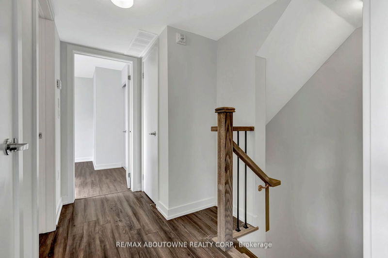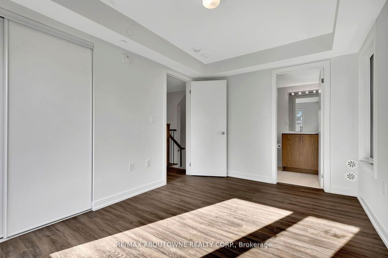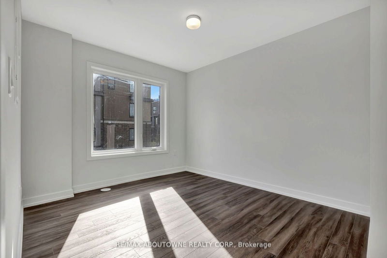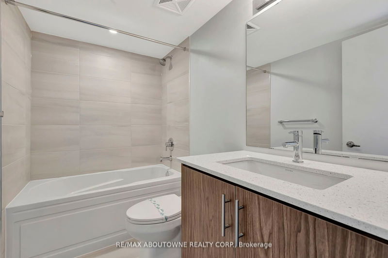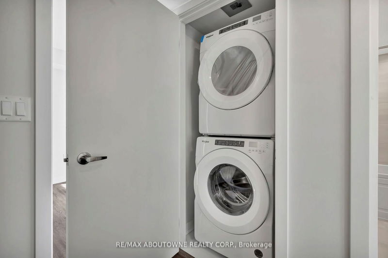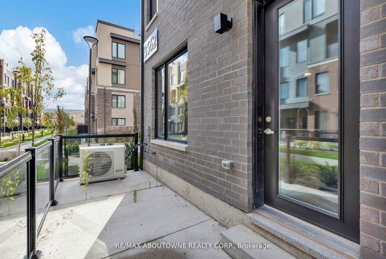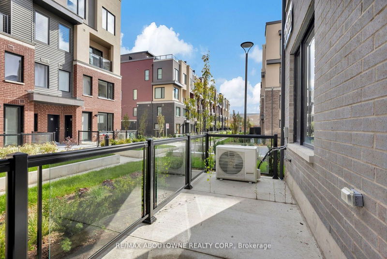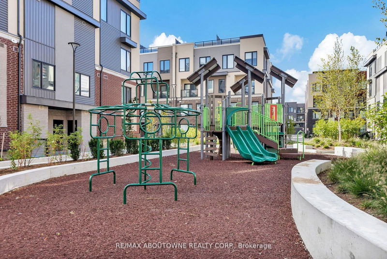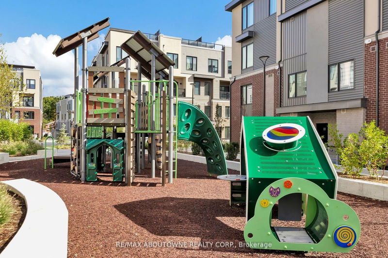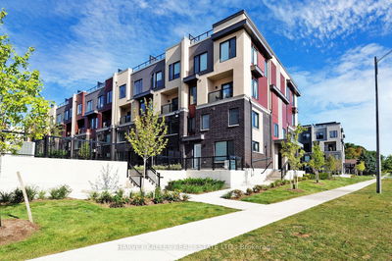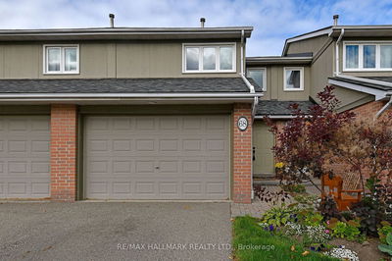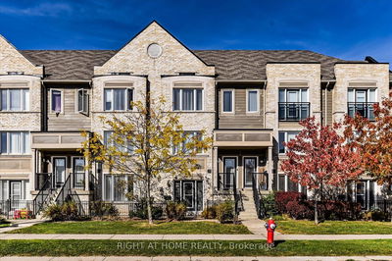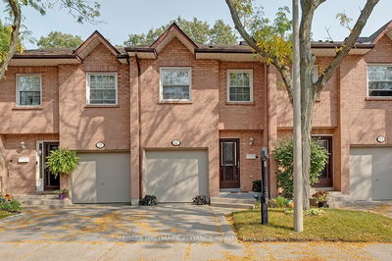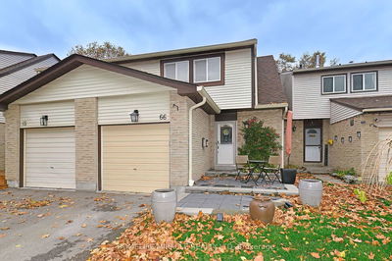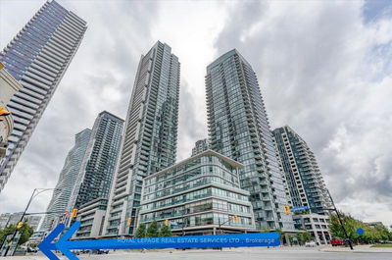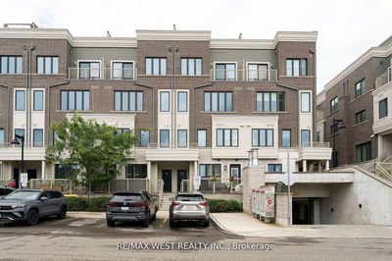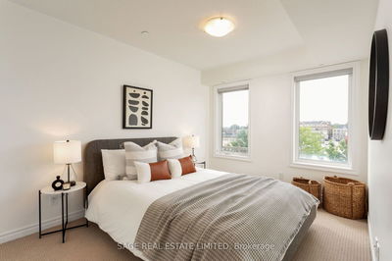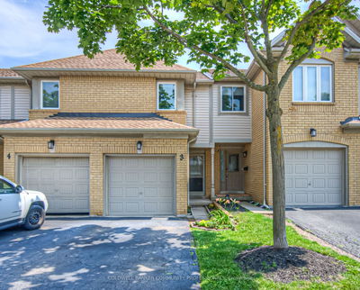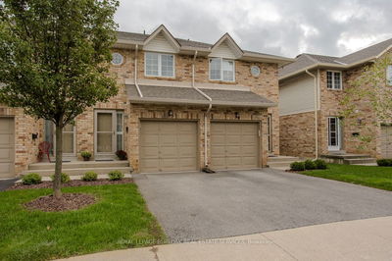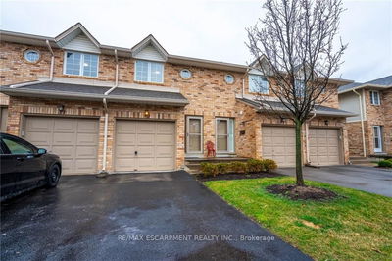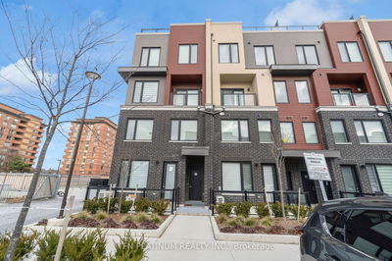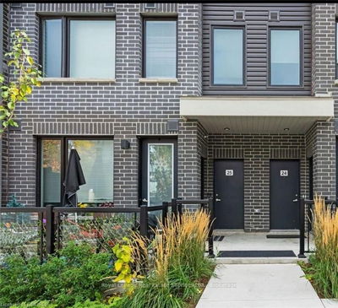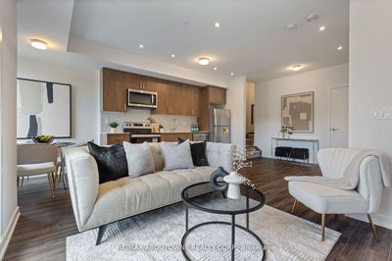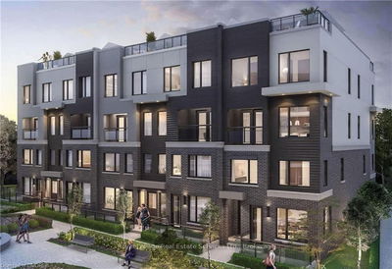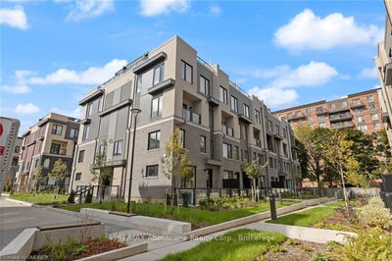Welcome to this brand-new, never-lived-in corner townhome in the desirable Erin Mills neighborhood of Mississauga. This 2-bedroom, 3-bathroom home offers 1,047 sq. ft. (as per builder plan) of stylish living space, making it the perfect choice for a young family. Positioned with afront-door view of a playground, this unit provides all of the extra perks of being in a convenient corner unit. The open-concept living and diningarea is bright and welcoming, highlighted by large windows that let in plenty of sunlight. The modern kitchen boasts quartz countertops, softclosecabinetry, and stainless-steel appliances (still under warranty), with a contemporary backsplash and sufficient storage. The upstairsfeatures two spacious bedrooms with large windows, offering a peaceful and light-filled retreat. The home also includes a convenient secondfloorlaundry room and a basement with a crawl space that provides additional storage options. TARION WARRANTY included + undergroundparking. Located close to top-rated schools, shopping, dining, and transit, this property offers modern style, comfort, and convenience in agrowing, vibrant community. Why choose a condo when you can enjoy the benefits of townhome living for the same price?
부동산 특징
- 등록 날짜: Wednesday, December 18, 2024
- 도시: Mississauga
- 이웃/동네: Erin Mills
- 중요 교차로: Ridgeway Drive/The Collegeway
- 전체 주소: 23-3562 Colonial Drive, Mississauga, L5L 0C1, Ontario, Canada
- 주방: Open Concept, Walk-Out, Large Window
- 거실: Open Concept, Combined W/Dining, Laminate
- 리스팅 중개사: Re/Max Aboutowne Realty Corp. - Disclaimer: The information contained in this listing has not been verified by Re/Max Aboutowne Realty Corp. and should be verified by the buyer.

