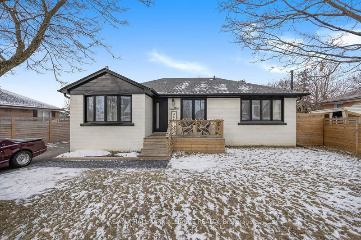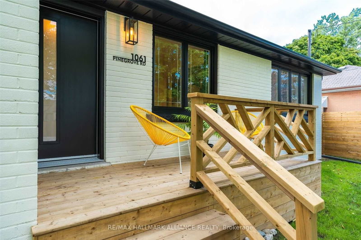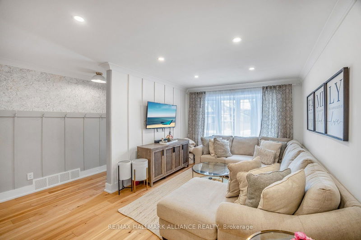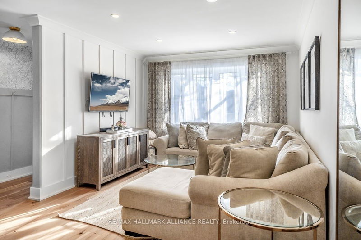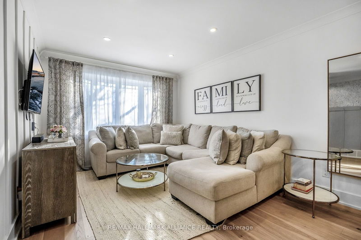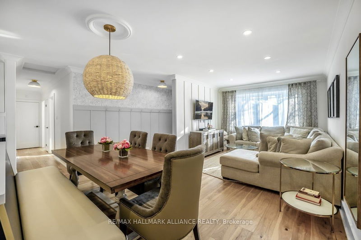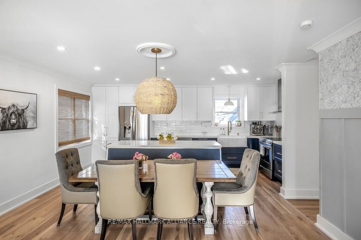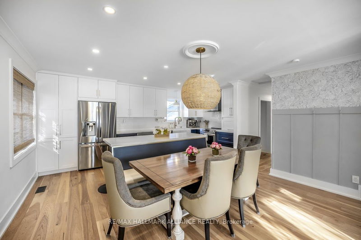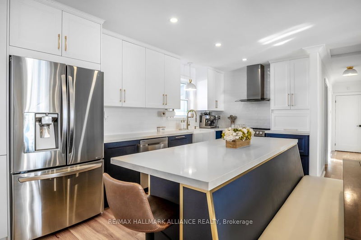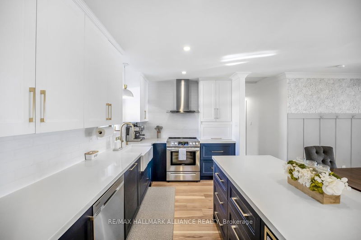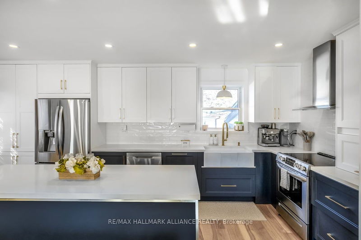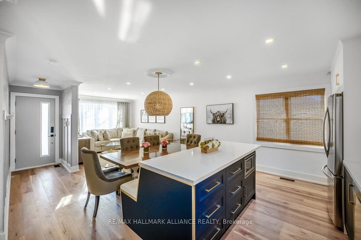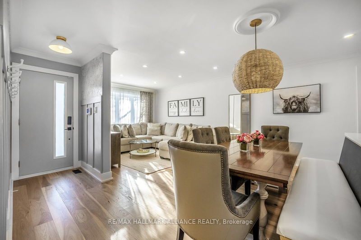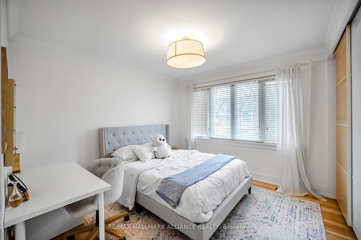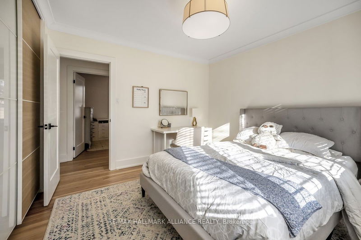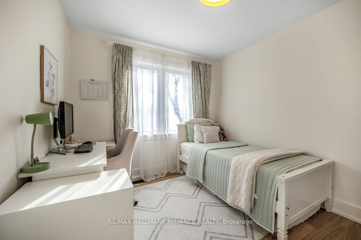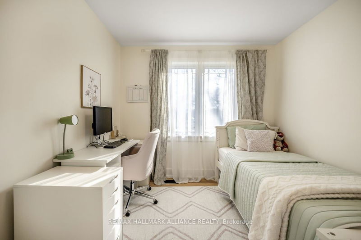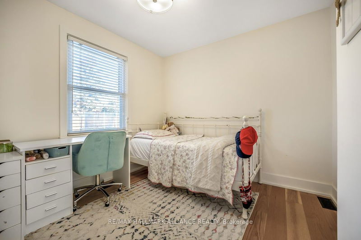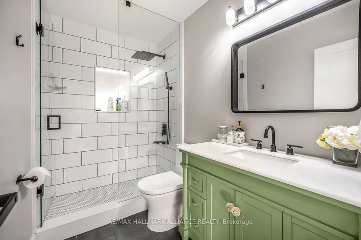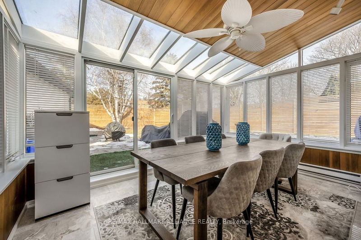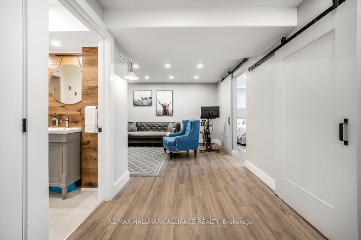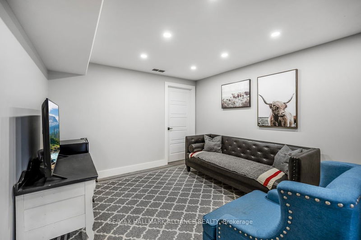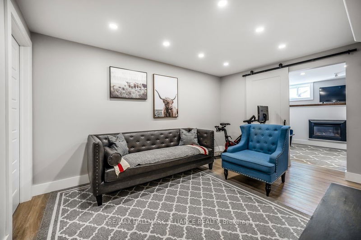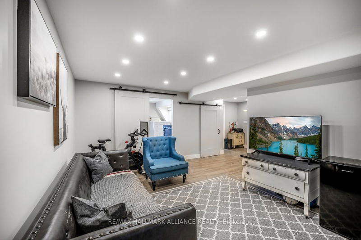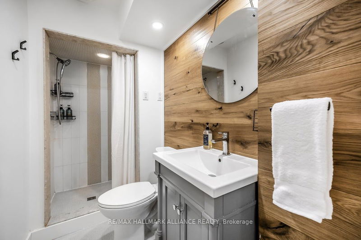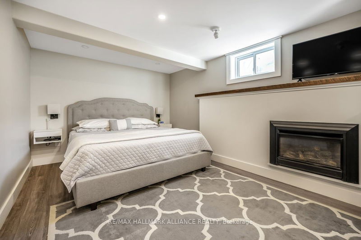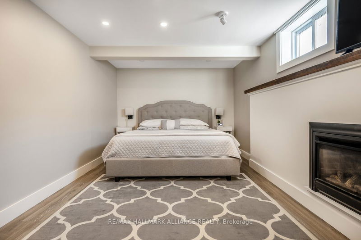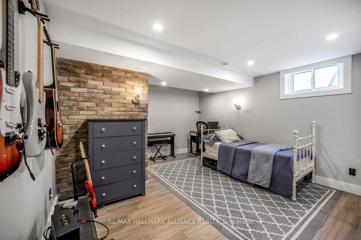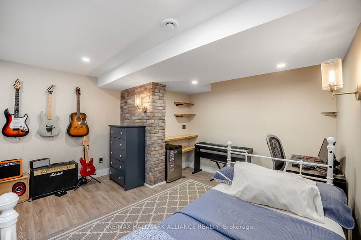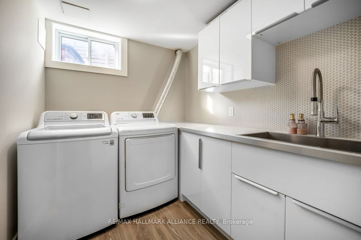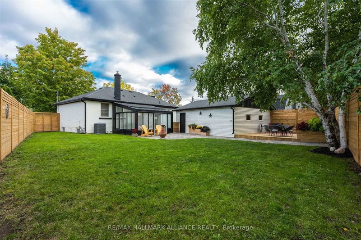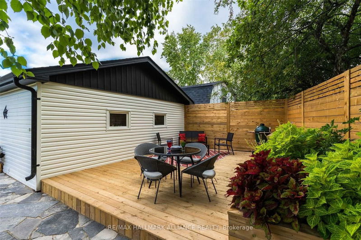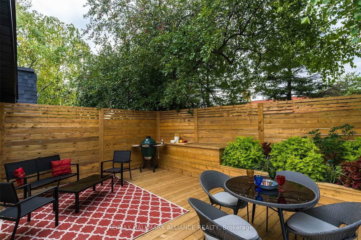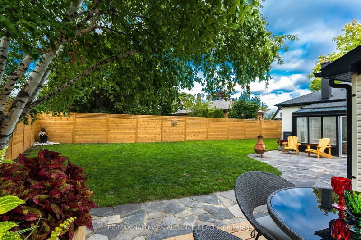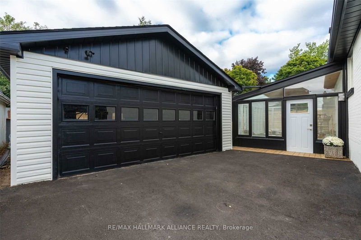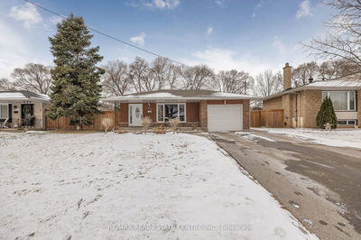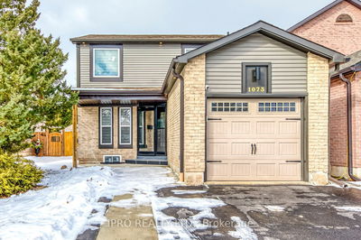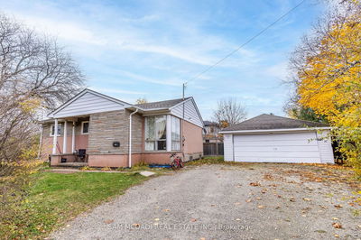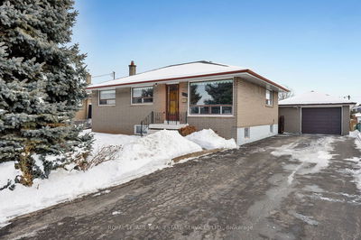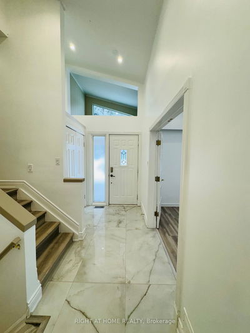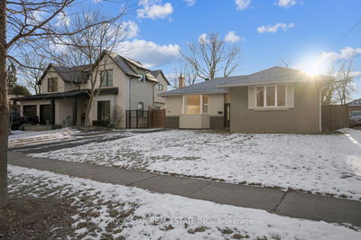This beautifully renovated bungalow exudes both style and comfort, sitting on a generously sized lot. Every corner of the home has been thoughtfully updated, showcasing a modern farmhouse vibe. The open concept main floor is perfect for entertaining, featuring a chef-inspired kitchen with ample storage, sleek quartz countertops, and a custom island with an upholstered breakfast bench. The spacious primary bedroom easily accomodates a king-size bed, complete with a his-and-hers closet setup. The two additional bedrooms on the main level offer plenty of space for children's rooms or an office. The expansive lower level boasts two large bedrooms, a cozy gas fireplace, a rec room and a full laundry area. Unwind in the four season sunroom overlooking your lush backyard oasis. The private, fully fenced yard provides the ideal outdoor space to enjoy throughout the year.
부동산 특징
- 등록 날짜: Wednesday, January 29, 2025
- 가상 투어: View Virtual Tour for 1061 Pinegrove Road
- 도시: Oakville
- 이웃/동네: 1020 - WO West
- 전체 주소: 1061 Pinegrove Road, Oakville, L6L 2W3, Ontario, Canada
- 거실: Centre Island, Bay Window, Hardwood Floor
- 주방: Quartz Counter, B/I Appliances, Family Size Kitchen
- 리스팅 중개사: Re/Max Hallmark Alliance Realty - Disclaimer: The information contained in this listing has not been verified by Re/Max Hallmark Alliance Realty and should be verified by the buyer.

