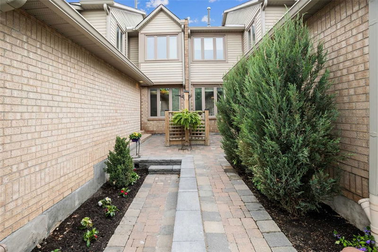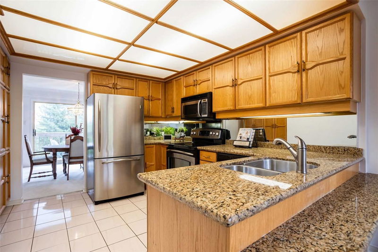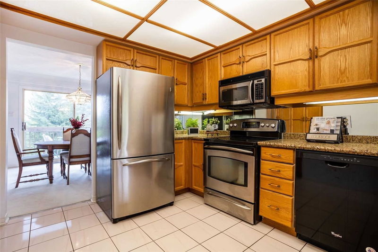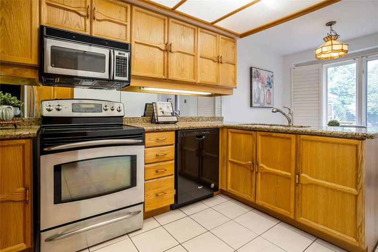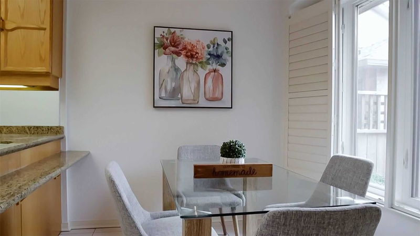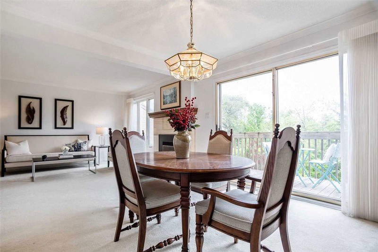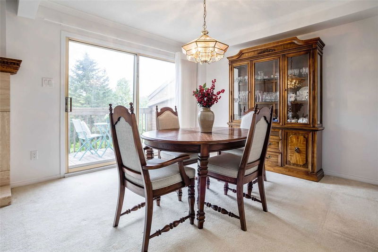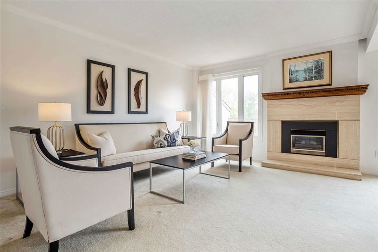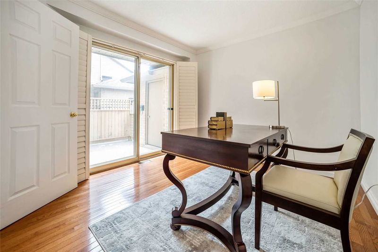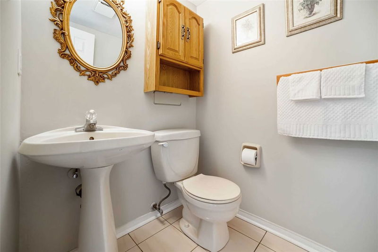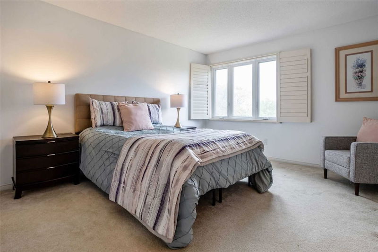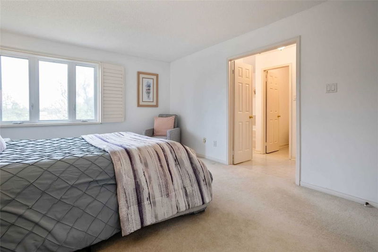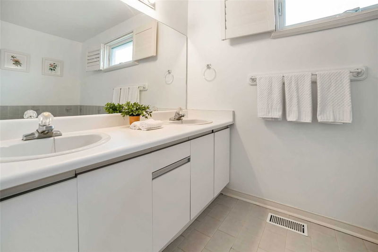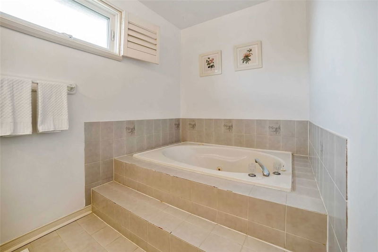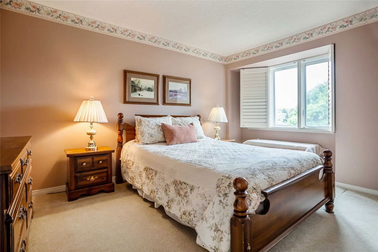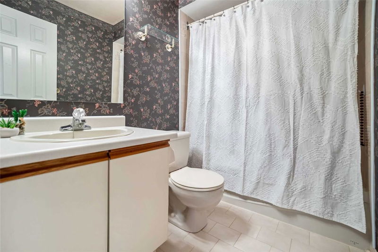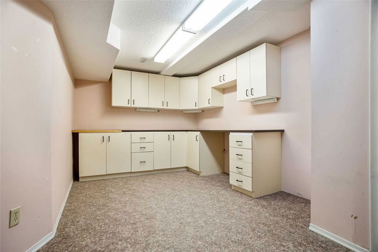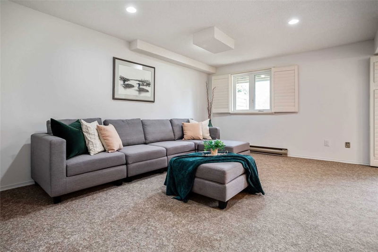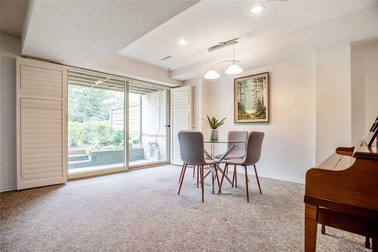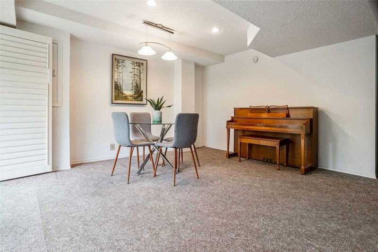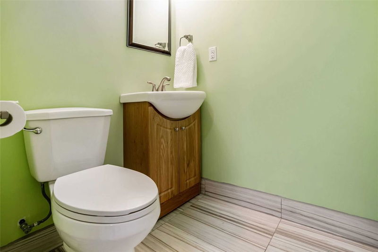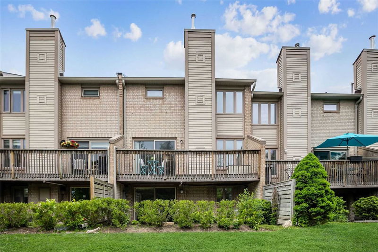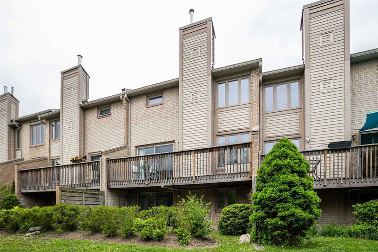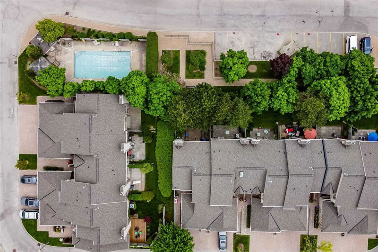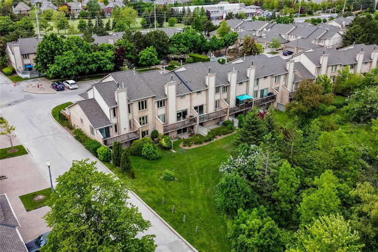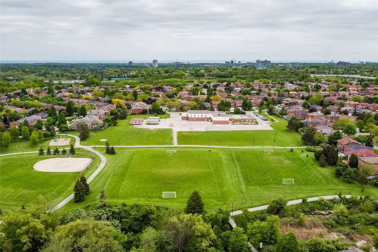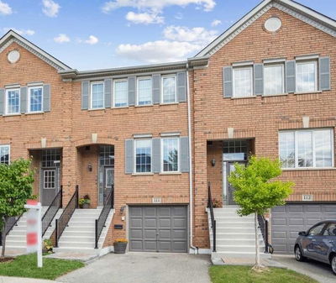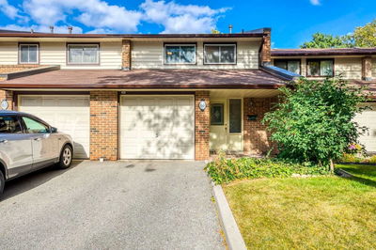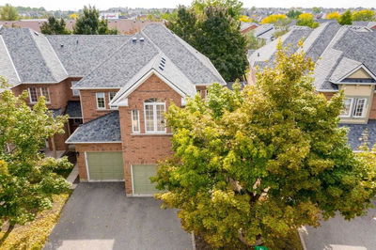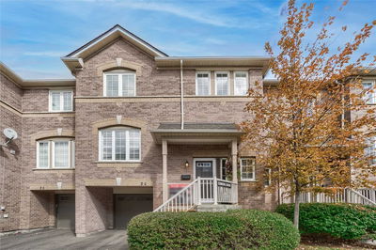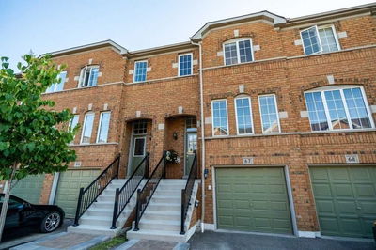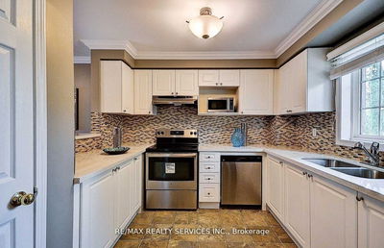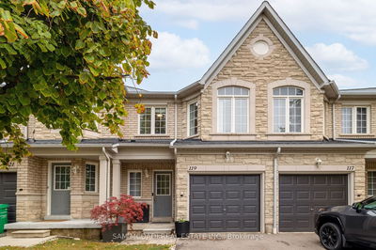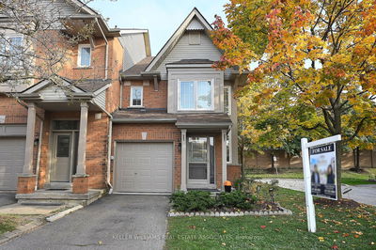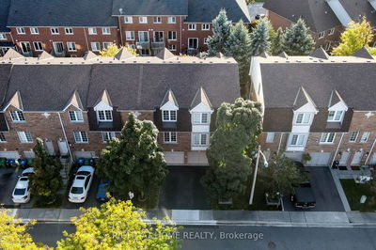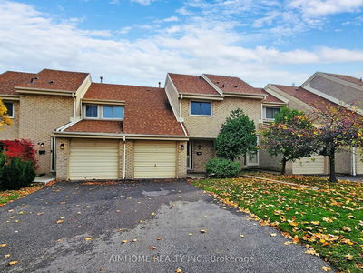First Time On Mls! Three Large Bedrooms, Four Bath Ravine Unit And A Low Maintenance Lifestyle Await You At The Courtyards In Central Erin Mills! This Charming Home Has Two Walk Outs To The Ravine: One To An Upper Terrace And One From The Basement Rec Room Onto The Patio. There Is A Huge Primary Suite With Walk-In Closet And Five Piece Ensuite, A Main Floor Office With A Walk Out To The Front Patio, Perfect For Working From Home, In The Basement There Is A Large Rec Room, A Powder Room, And Another Den! Perfectly Situated In The Middle Of The Complex, This Quiet Unit Backs On The Ravine, And Is Surrounded By Greenery. Across The Street Is Visitor Parking For Easy Access By Guests, As Well As The Outdoor Pool Which Is Already Open For Summer! A Double Car Garage With Two Car Parking In The Driveway Gives You Lots Of Space And Options At This House. Centrally Located And Close To Schools, Credit Valley Hospital, 403, And Shopping, You Have Everything Close By.
부동산 특징
- 등록 날짜: Sunday, June 19, 2022
- 가상 투어: View Virtual Tour for 100-1725 The Chase
- 도시: Mississauga
- 이웃/동네: Central Erin Mills
- 전체 주소: 100-1725 The Chase, Mississauga, L5M4N3, Ontario, Canada
- 주방: Stainless Steel Appl, Granite Counter, Tile Floor
- 거실: Large Window, Gas Fireplace, Combined W/Dining
- 리스팅 중개사: Re/Max Realty Specialists Inc., Brokerage - Disclaimer: The information contained in this listing has not been verified by Re/Max Realty Specialists Inc., Brokerage and should be verified by the buyer.

