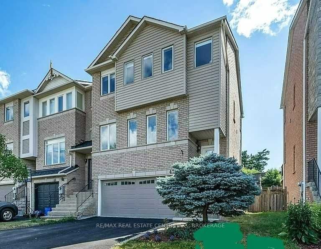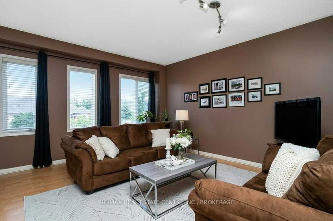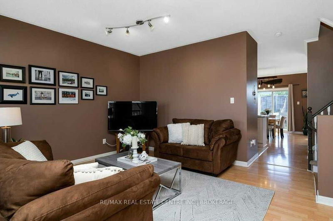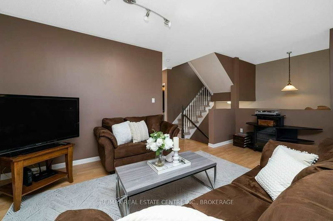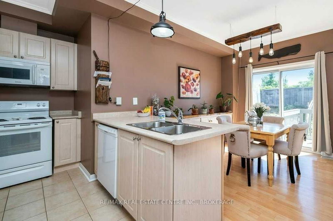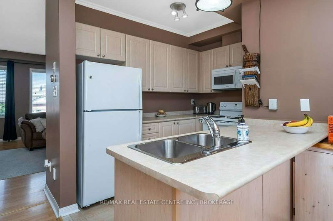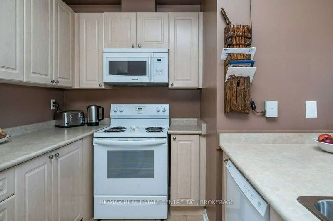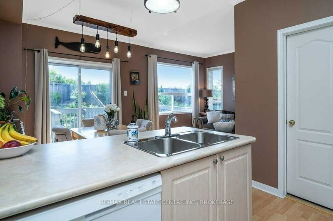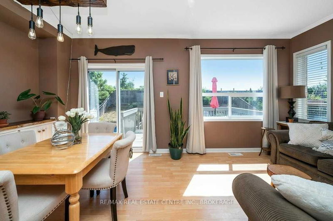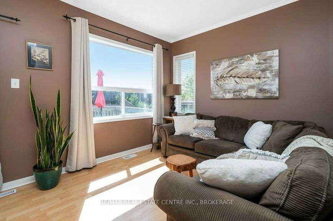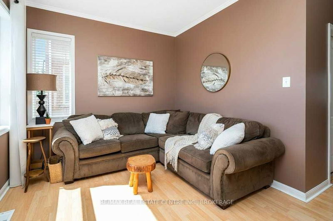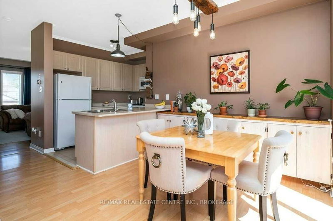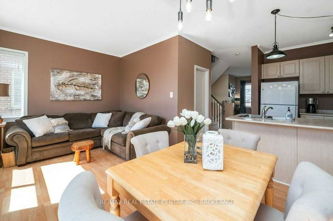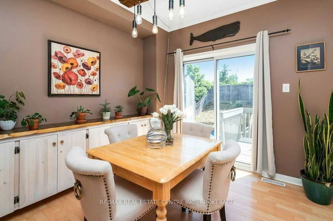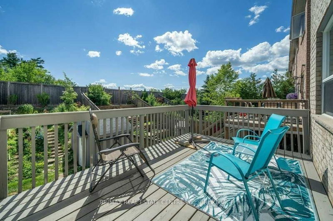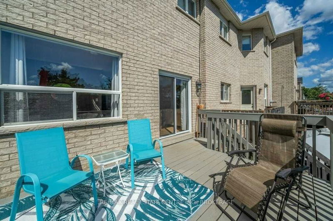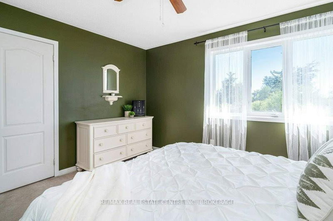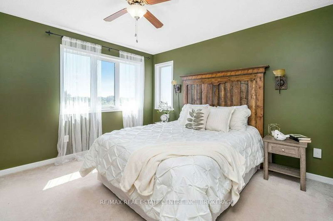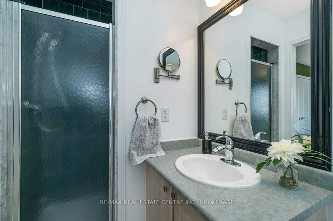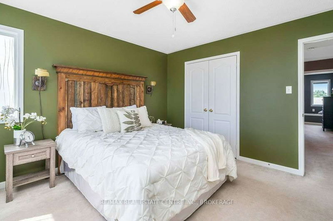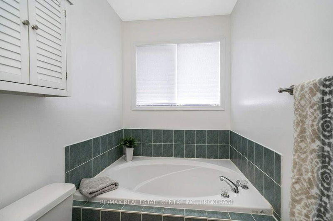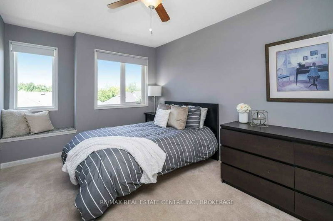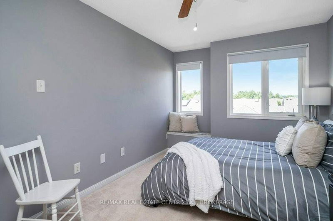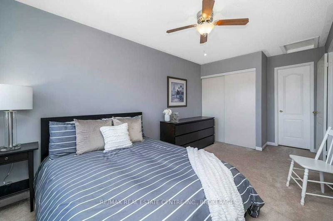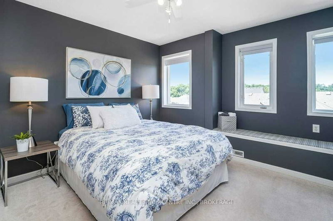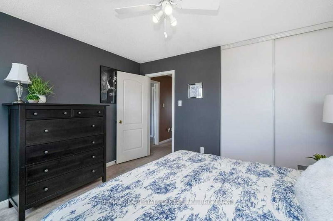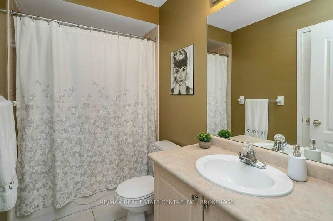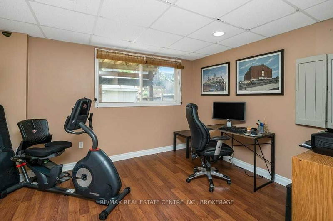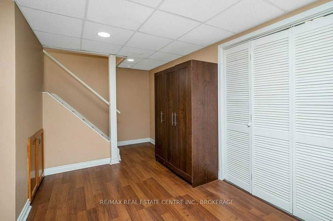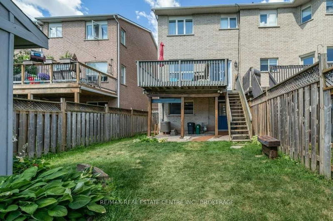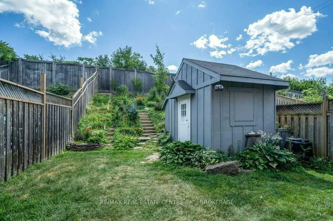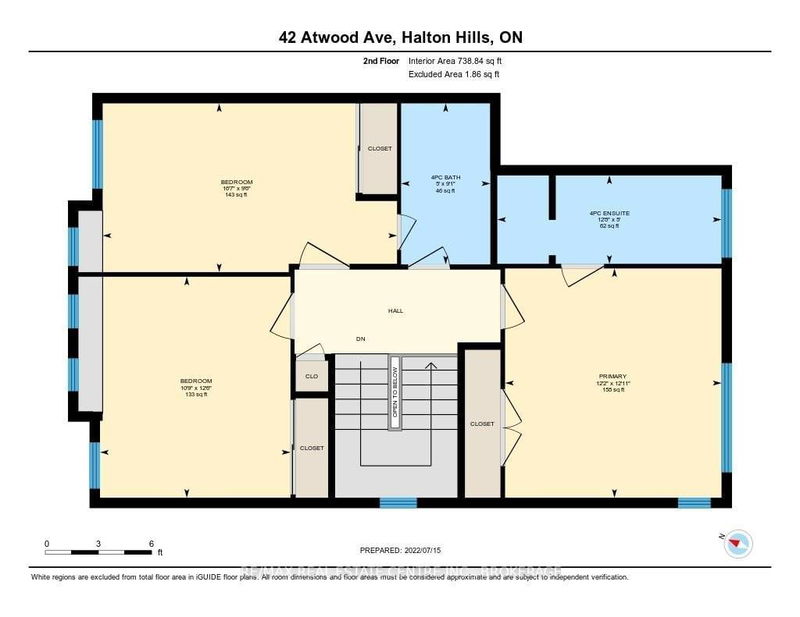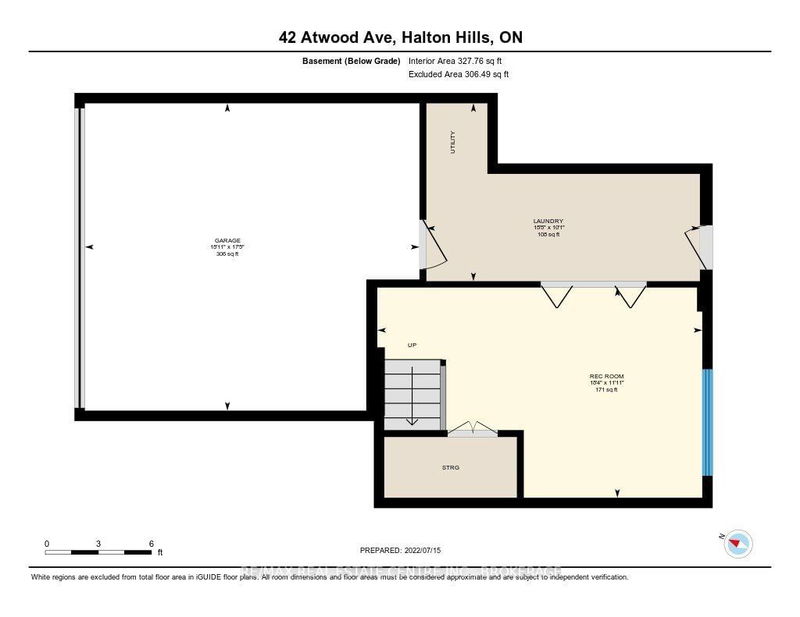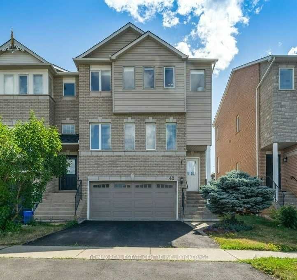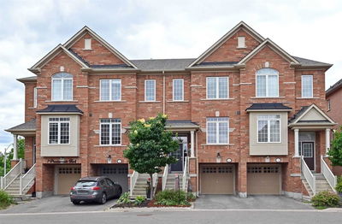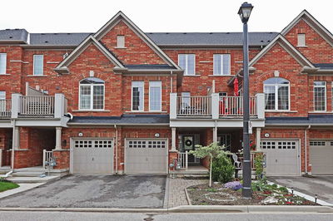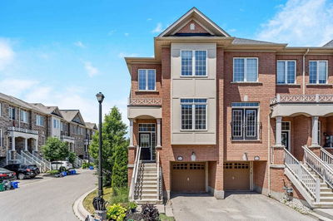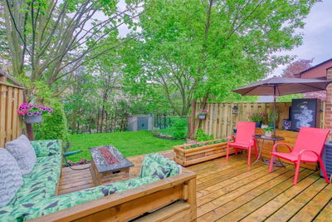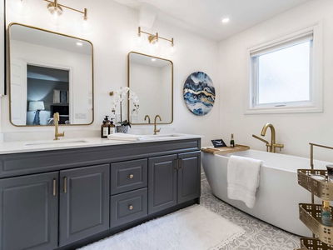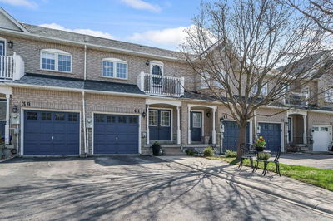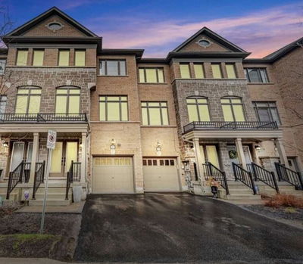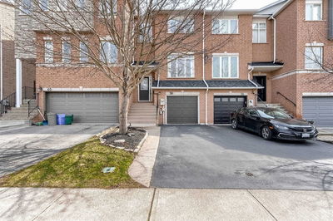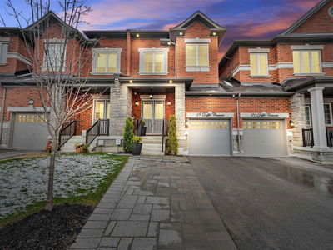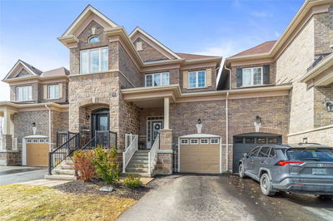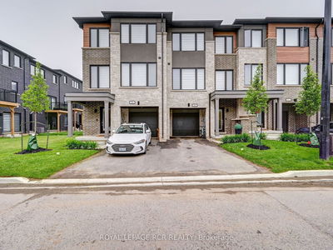Double Car Garage + No Neighbours Behind + End Unit Walkout= Can't Be Beat! This Spacious Freehold Town Is Walking Distance To Historic Downtown Gtown Shops/Restaurants, Parks/Trails, Hospital, Fairgrounds & Super Handy Access To Hwy & Go Train. Stunning Open Concept Layout W 9'Ceilings & Tons Of Natural Light. Kitchen Opens To Spacious Dining Area & Family Rm W Walkout To Fabulous Deck Overloooking The Private, Fully Fenced Yard W Nothing But Terraced Garden Views & A Cute Shed (Brand New Shingles). Second Floor Will Knock Your Socks Off -3 Massive Bedrooms, 2 Full Bathrooms, 2 Bdrms W Direct Bathroom Access. Showstopper Window Configuration & 2 Gorgeous Bench Window Seats = Some Very Happy Kiddos! Ground Level Has A Finished Rec Room, Walkout To The Patio/Huge Backyard, Laundry Rm & Just A Step Thru To Double Car Garage - These Are Hard To Come By! Add To That No Back Neighbours & So Much Space For Everyone...You've Got A Recipe For Years Of Family Enjoyment & Making It Your Own!
부동산 특징
- 등록 날짜: Friday, July 15, 2022
- 가상 투어: View Virtual Tour for 42 Atwood Avenue
- 도시: Halton Hills
- 이웃/동네: Georgetown
- 중요 교차로: Trafalgar Rd/Princess Anne Dr
- 전체 주소: 42 Atwood Avenue, Halton Hills, L7G 5Z9, Ontario, Canada
- 거실: Open Concept, Combined W/Dining, Laminate
- 주방: Crown Moulding, Ceramic Floor, O/Looks Family
- 가족실: Crown Moulding, W/O To Balcony, Laminate
- 리스팅 중개사: Re/Max Real Estate Centre Inc., Brokerage - Disclaimer: The information contained in this listing has not been verified by Re/Max Real Estate Centre Inc., Brokerage and should be verified by the buyer.

