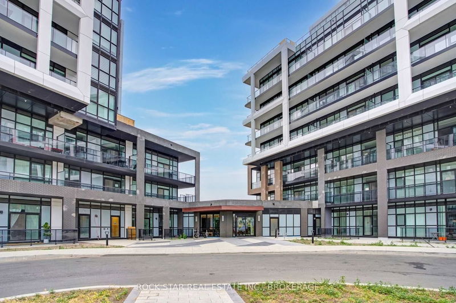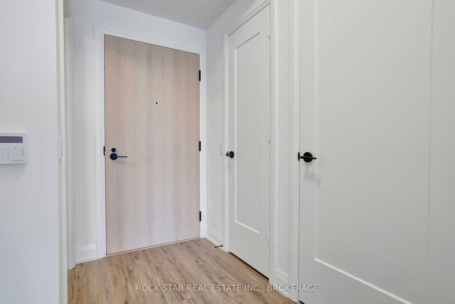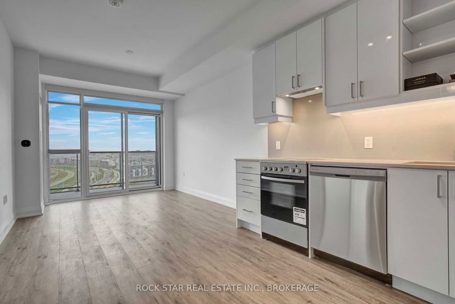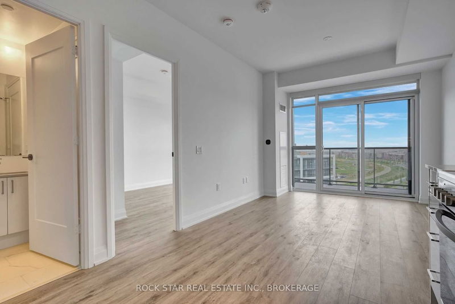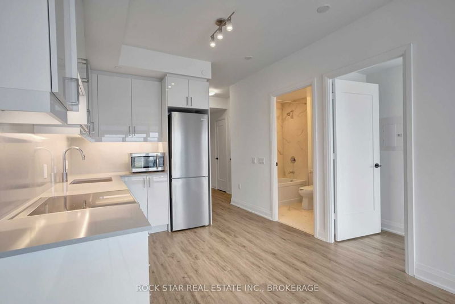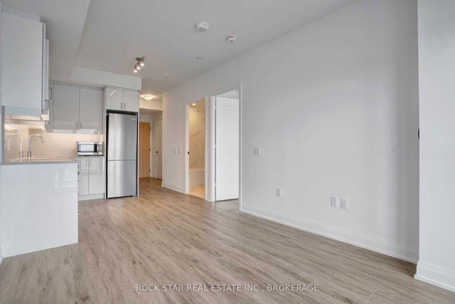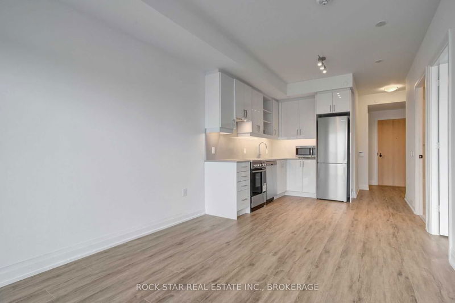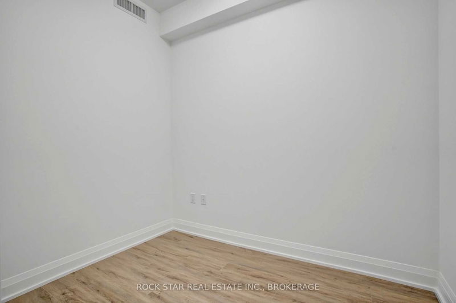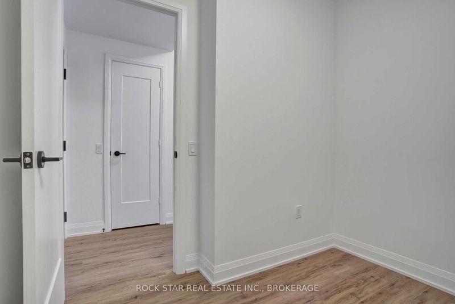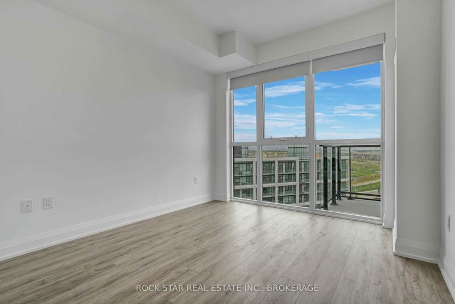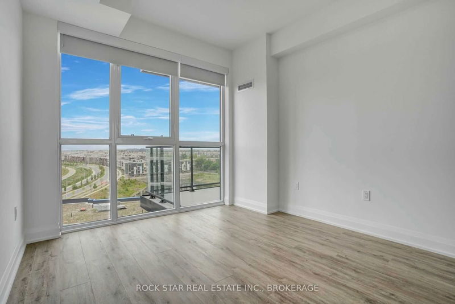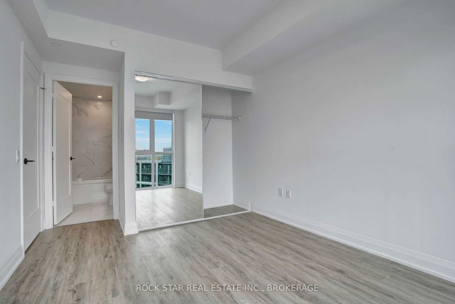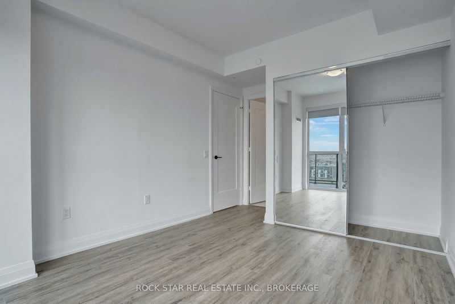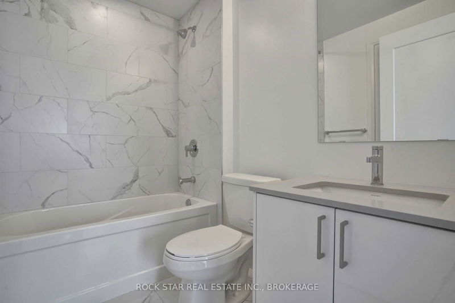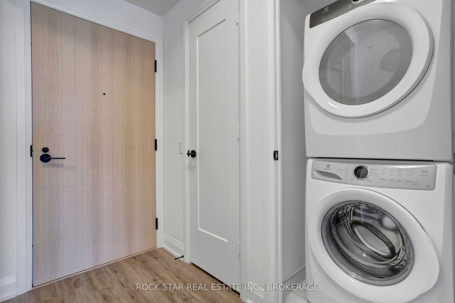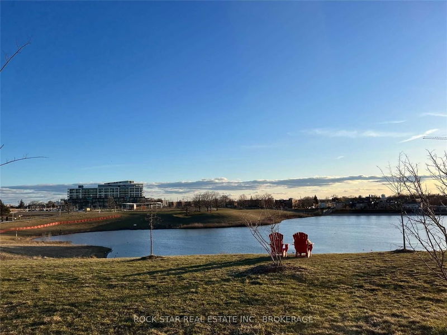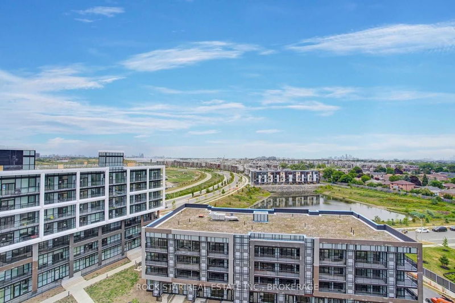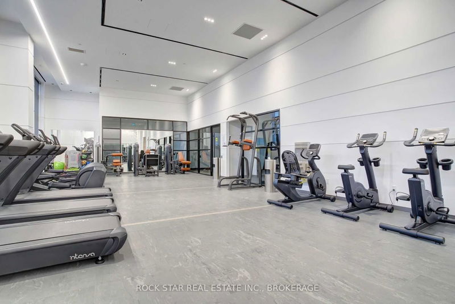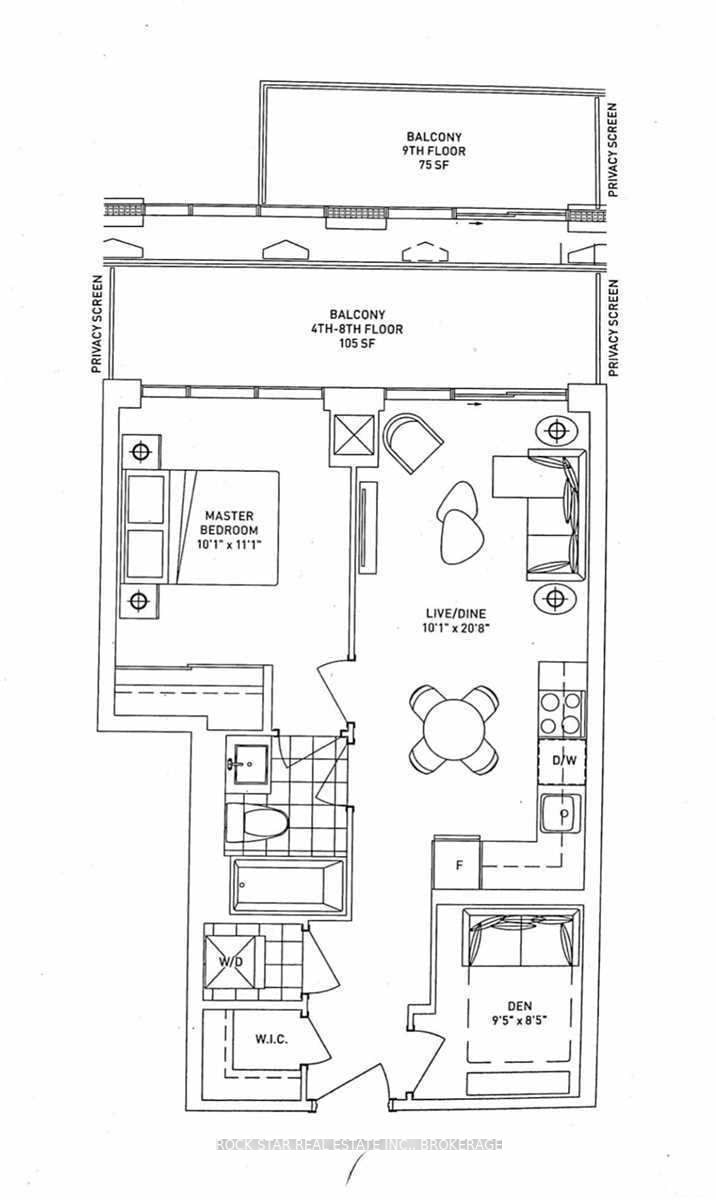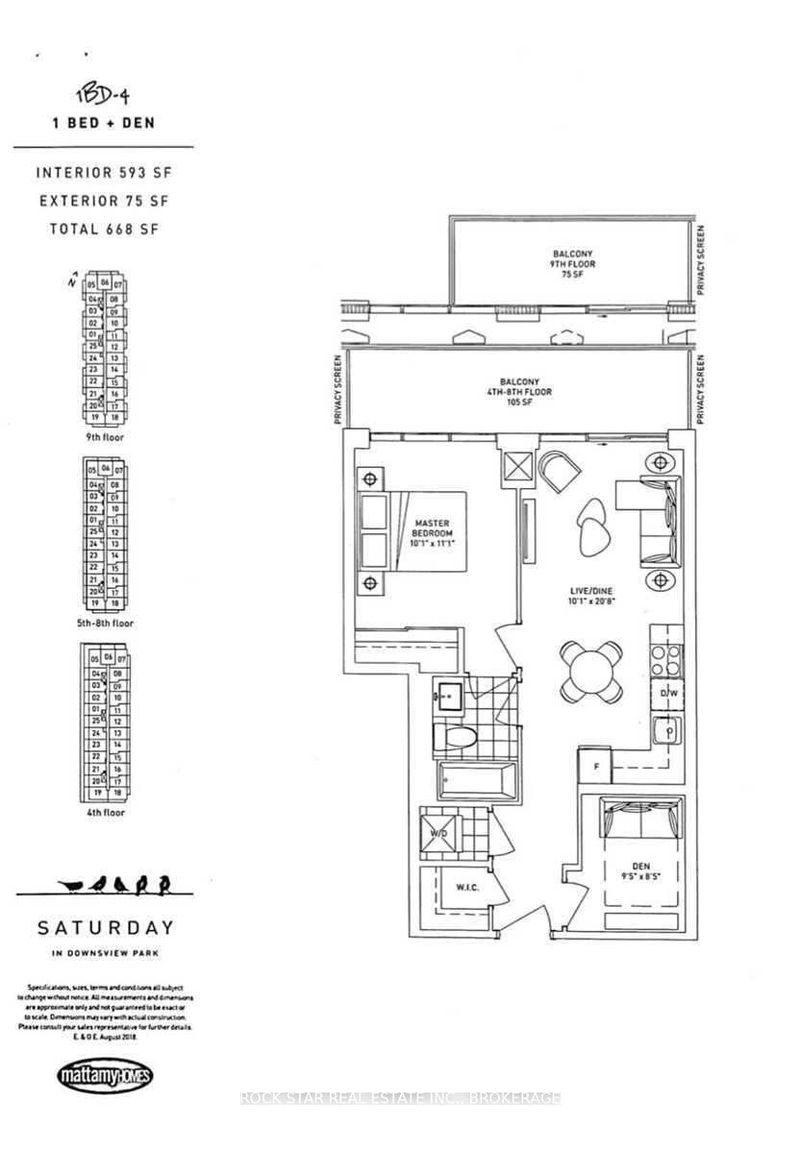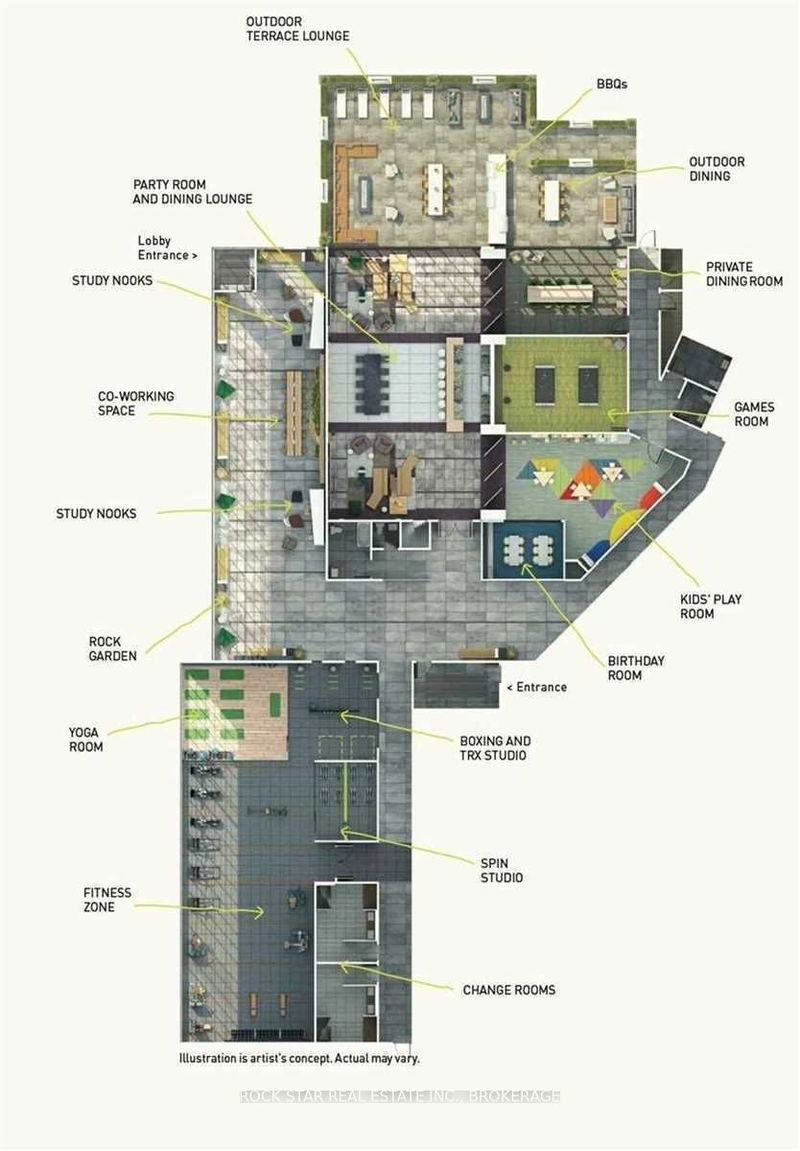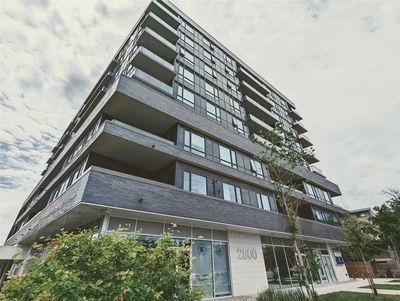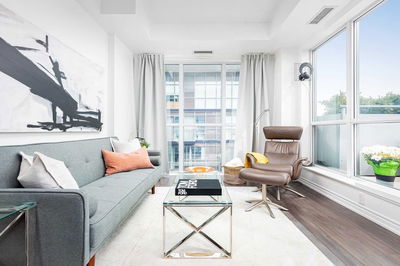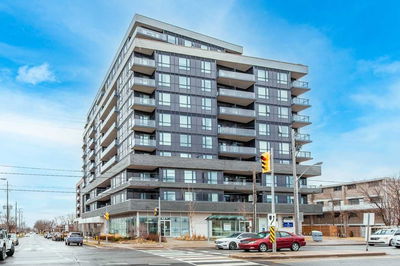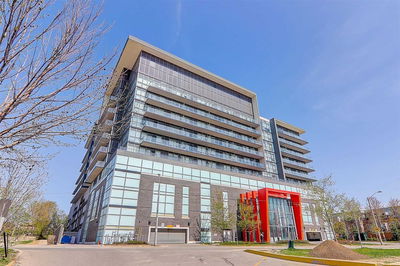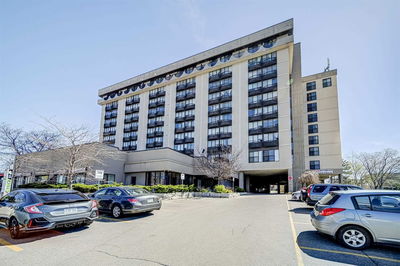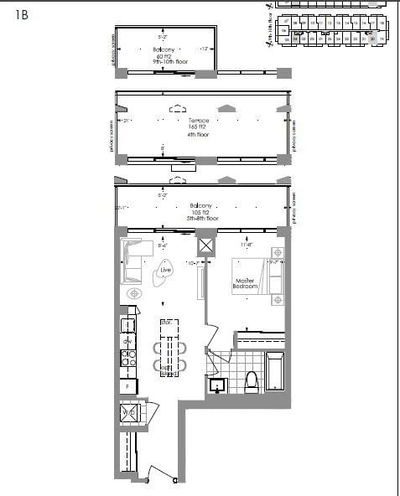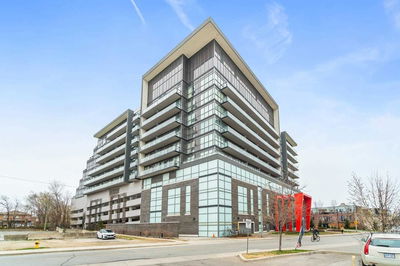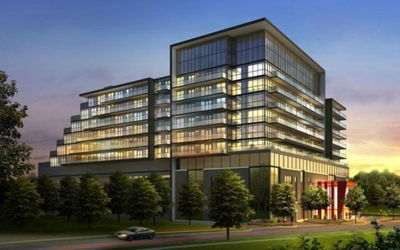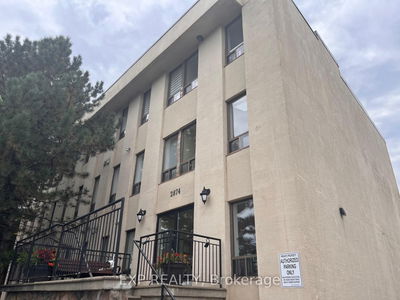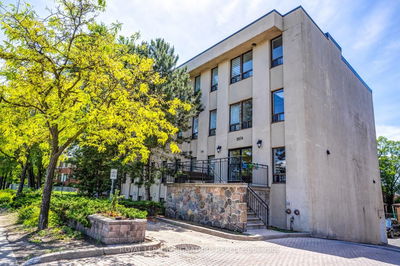Absolutely Stunning 9th Floor Park Facing Unit With Fantastic Unobstructed Panoramic View Of The Park And Pond. 668 Sq Ft Including Private Balcony. Loaded With Approx 20K In Upgrades That Include Bathroom, Tiles, Quality Laminate Flooring, Smooth Ceilings, Doors And Trim. Kitchen Upgrade Features Quartz Counter And Backsplash, Most Saught After 1 Bed Plus Den Layout. Large Den Can Easily Be Used As 2nd Bedroom. Walk Out To Private Balcony. Outstanding Facilites Incl. Fitness Rm W/ Yoga Studio, Party Rm (Indoor/Outdoor), Bbq, Area, Pet Wash Station. & 24 Hour Concierge. Amazing Value With Real Potential For 2 Bedrooms For The Price Of A 1 Plus Den. High 9th Floor With Stunning Views.
부동산 특징
- 등록 날짜: Monday, July 18, 2022
- 도시: Toronto
- 이웃/동네: Downsview-Roding-CFB
- 중요 교차로: Keele St. In Downsview Park
- 전체 주소: 911-50 George Butchart Drive, Toronto, M3K 2C5, Ontario, Canada
- 거실: Combined W/Dining, W/O To Balcony, O/Looks Park
- 주방: Open Concept, Galley Kitchen
- 리스팅 중개사: Rock Star Real Estate Inc., Brokerage - Disclaimer: The information contained in this listing has not been verified by Rock Star Real Estate Inc., Brokerage and should be verified by the buyer.

