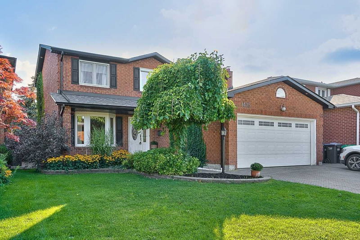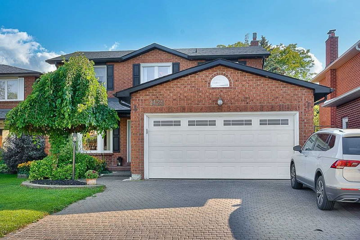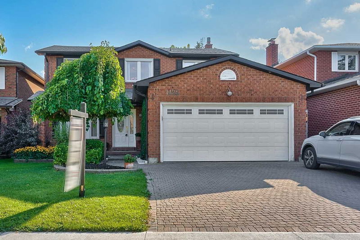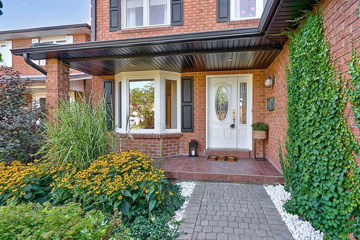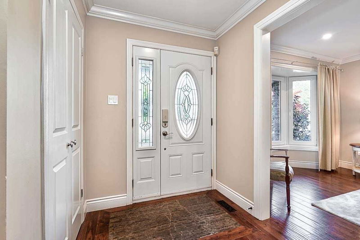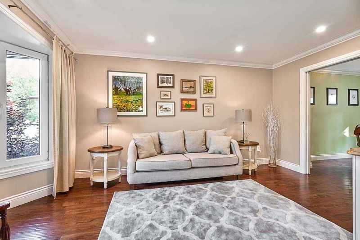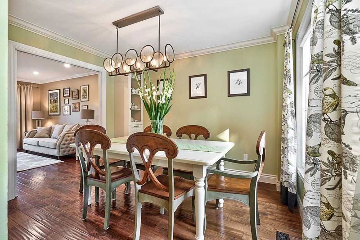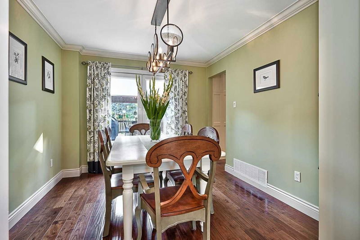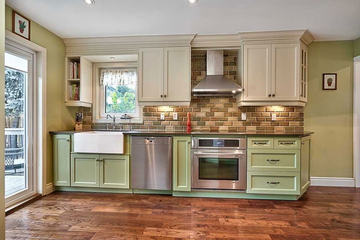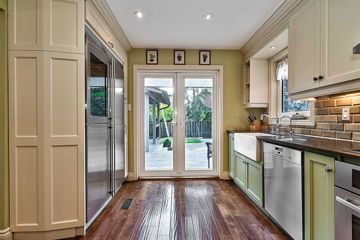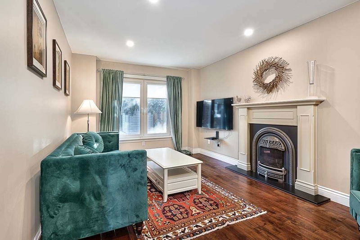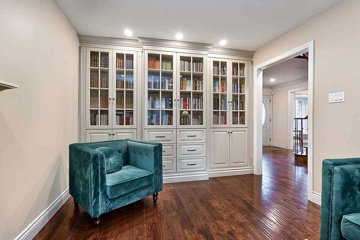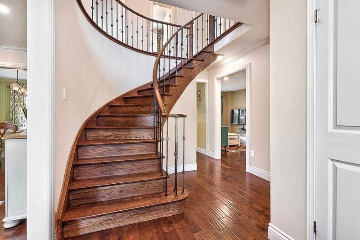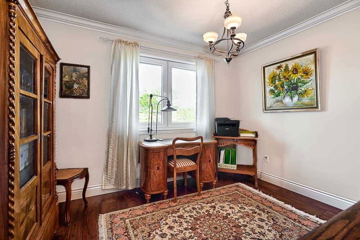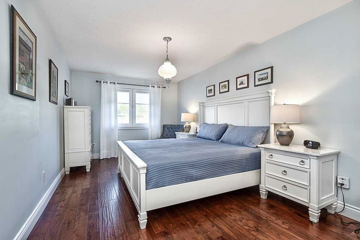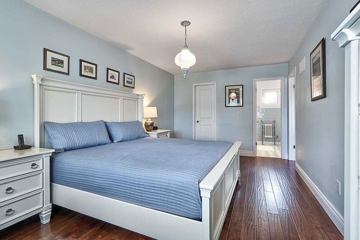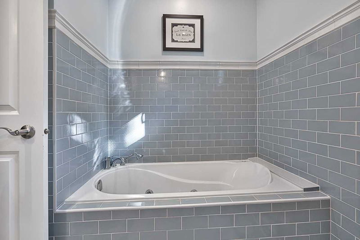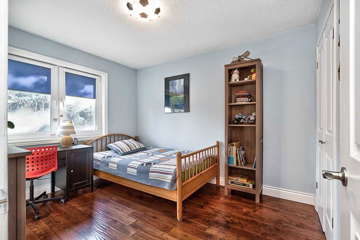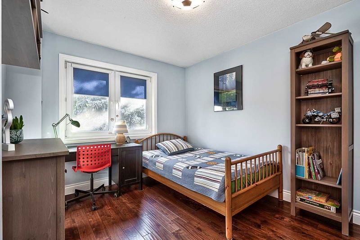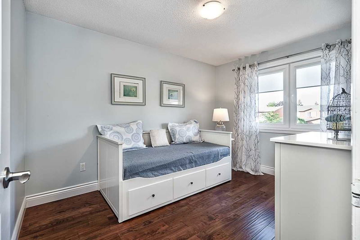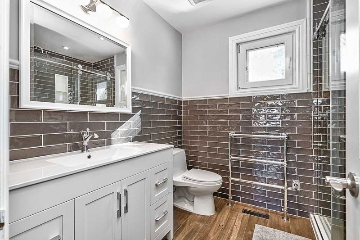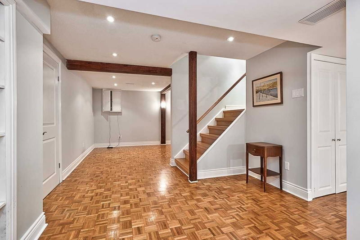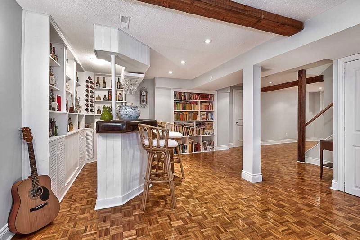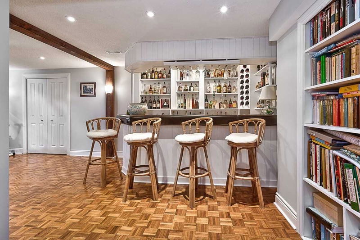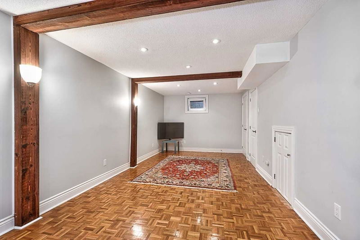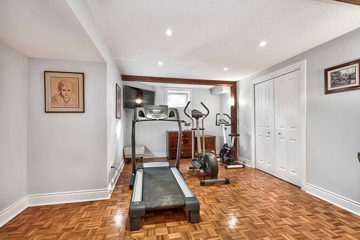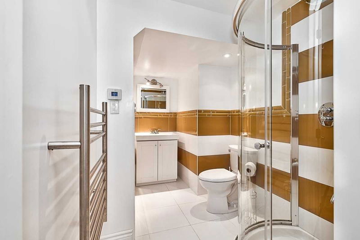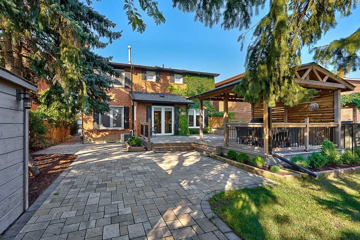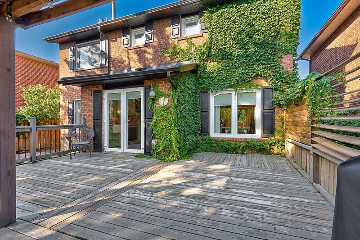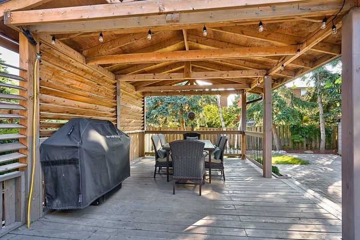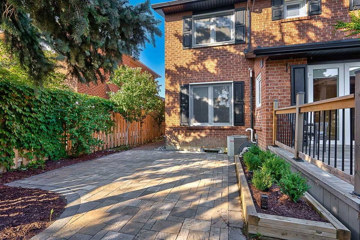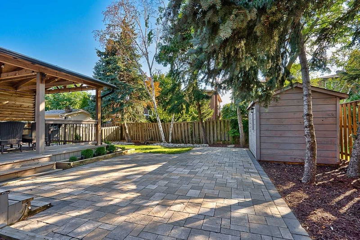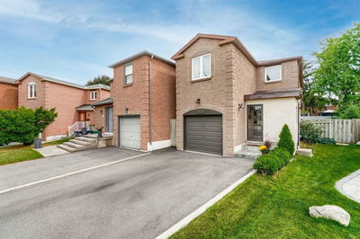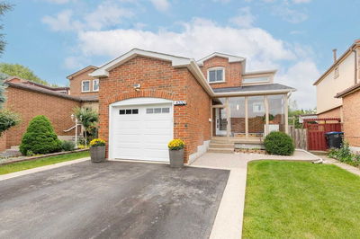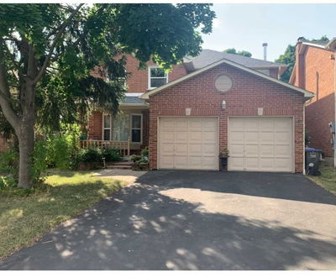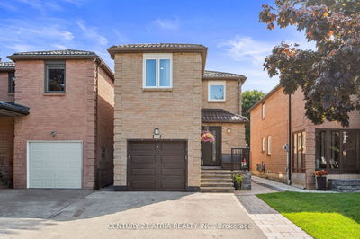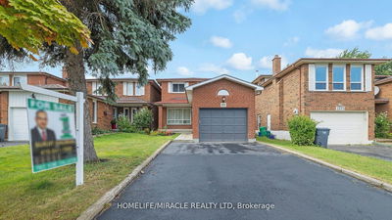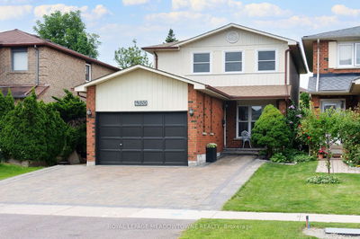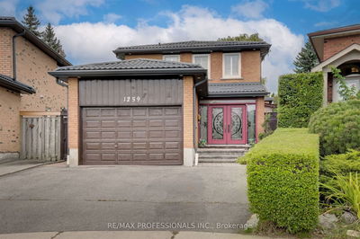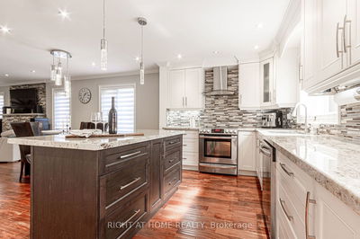Beautifully Updated Three Bedroom Family Home Situated In A Sought-After Family-Friendly Neighbourhood! Walk To Parks And Shopping Centres And Close To Schools, Trails And Markland Wood Golf Club. Features Include Gorgeous Hand-Scraped Hardwood Floors Throughout The Main And Upper Levels, Convenient Main Floor Laundry Room, Hardwood Staircase With Wrought Iron Pickets, Heated Towel Racks In Main Bathroom And Primary Ensuite, Ultra-Premium European Windows With Many Unique Features, Central Vacuum System, Two-Car Attached Garage, Interlock Double Driveway, Inground Sprinkler System, Newer Roof (2021) And More! Custom Kitchen With An Abundance Of Cabinetry Including Illuminated Display Cabinets, Pantry, Quartz Counter Tops, Designer Backsplash, High-End Built-In Stainless Steel Appliances And French Door Walk-Out To Deck. The Home Office/Den In The Upper Hall Could Be Converted To Fourth Bedroom. Your Family Will Enjoy The Added Living Space In The Finished Basement.
부동산 특징
- 등록 날짜: Friday, August 26, 2022
- 가상 투어: View Virtual Tour for 1425 Bough Beeches Boulevard
- 도시: Mississauga
- 이웃/동네: Rathwood
- 중요 교차로: Dixie Road/Rathburn Road East
- 전체 주소: 1425 Bough Beeches Boulevard, Mississauga, L4W 3B4, Ontario, Canada
- 거실: Hardwood Floor, Crown Moulding, Open Concept
- 주방: Quartz Counter, Stainless Steel Appl, W/O To Deck
- 가족실: Hardwood Floor, Gas Fireplace, B/I Bookcase
- 리스팅 중개사: Royal Lepage Real Estate Services Ltd., Brokerage - Disclaimer: The information contained in this listing has not been verified by Royal Lepage Real Estate Services Ltd., Brokerage and should be verified by the buyer.

