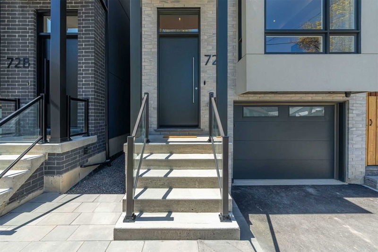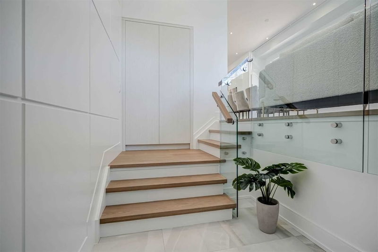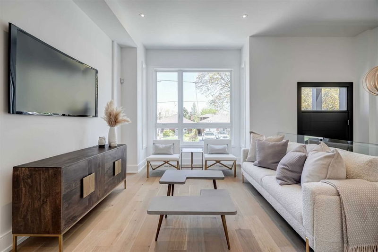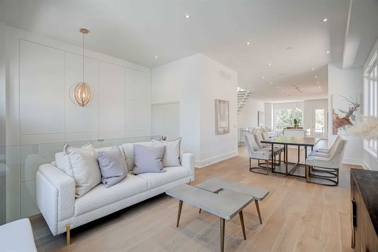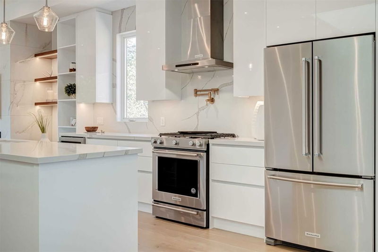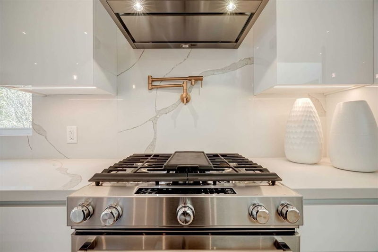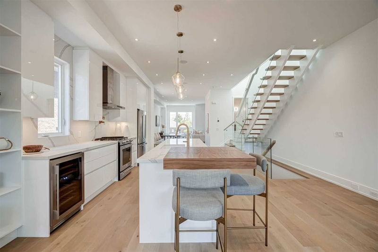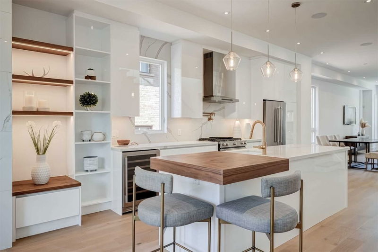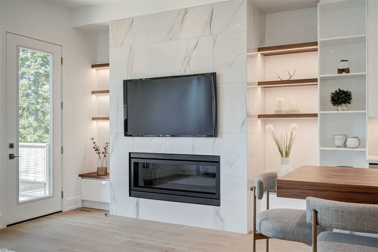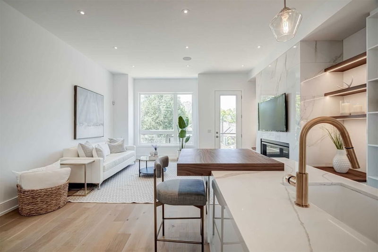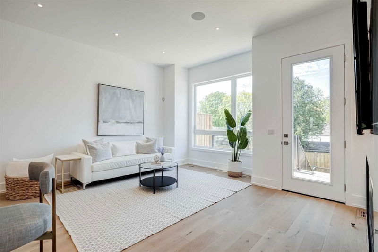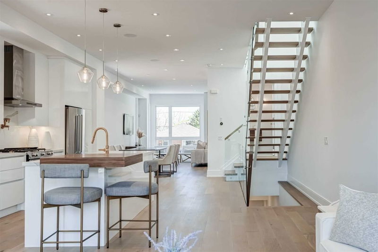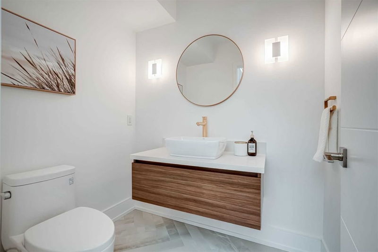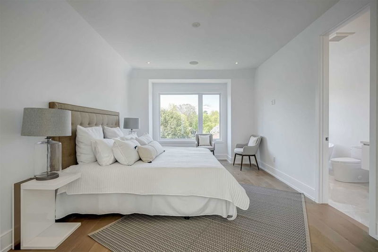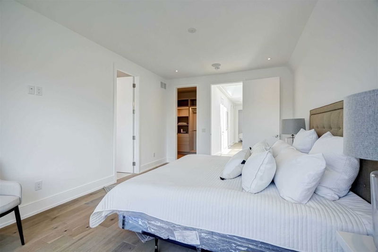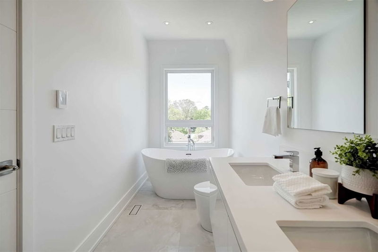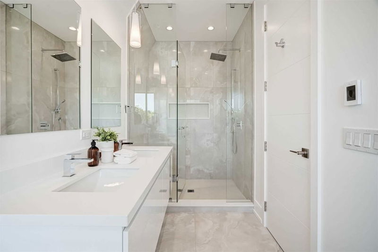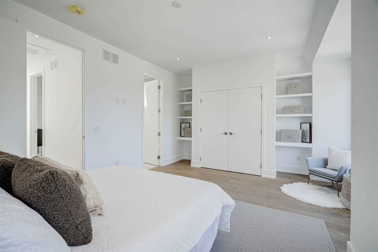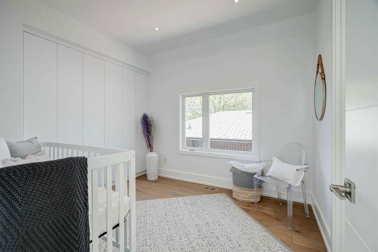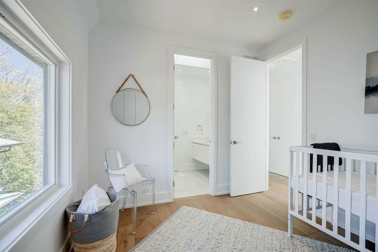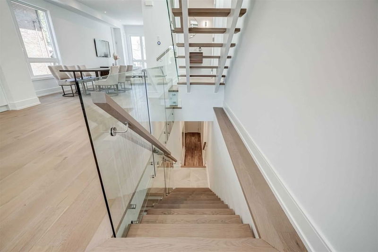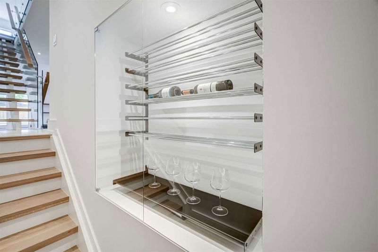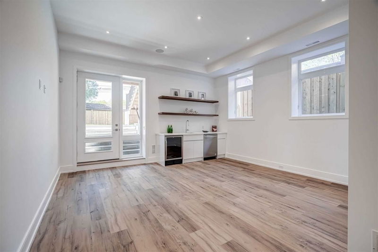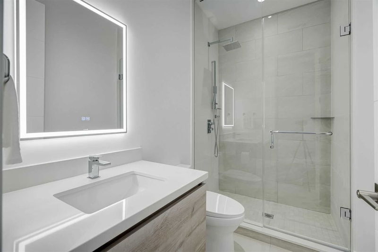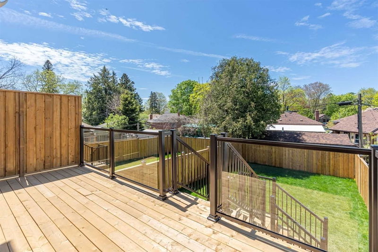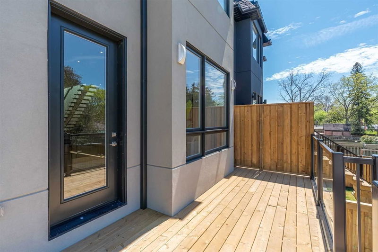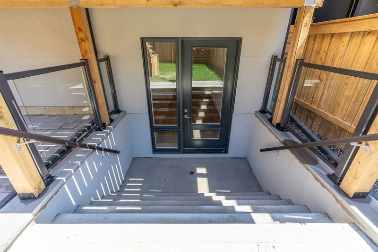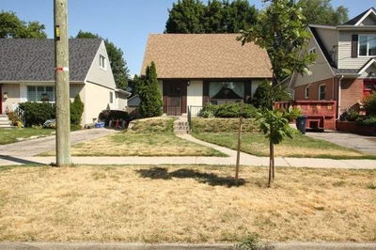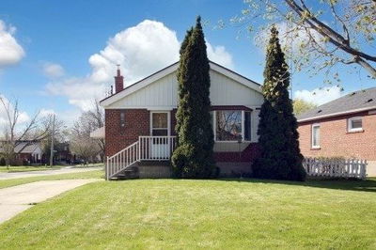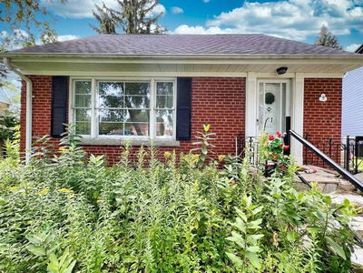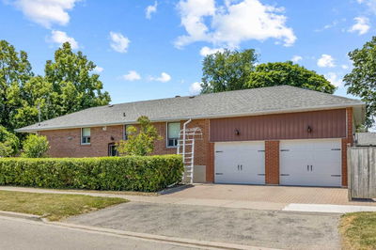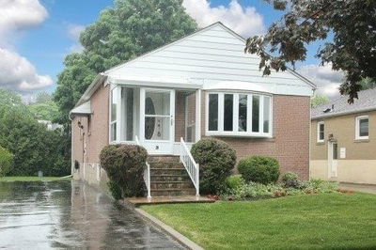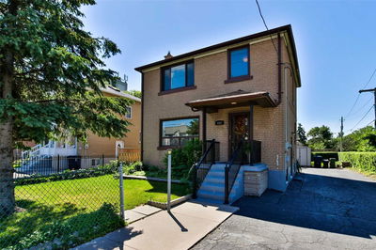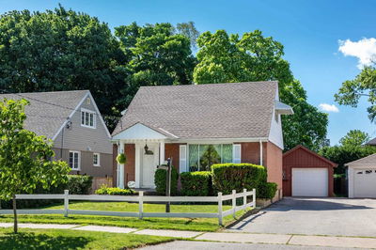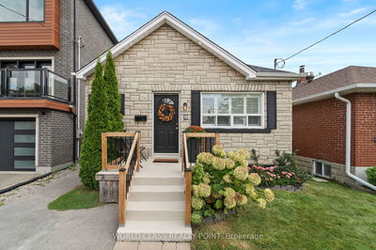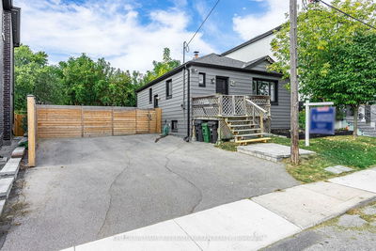The Wait Is Over!!This Stunning Brand New Custom Built Home Features 3Bed & 3.5Baths. 3100Sqft Livable Space. You Will Be Impressed With The Modern Open Concept Main, 10' Ceiling, Luxurious Finishes, Quartz Countertop/Backsplash, Custom Millwork&55" Linear Gas Fireplace Feature Wall, Chef's Kit., High-End Appliances, Large Calcutta Quartz Island W/Raised Walnut Breakfast Ctr. & B/I Avanti Dual Zone Wine Fridge. Bright Fam Rm Opens To Lrge Deck, Ideal For Bbq/Entertaining. Lrge Windows & Skylight Flood The Home W/Natural Light. Primary Bdrm Ensuite W/ In-Floor Heating, Custom Wic W/Rope Lighting. No Short Cuts Taken W/ Rooms 2&3, Jack&Jill Bathrm Features European Tile, Wall To Wall Vanity & Fully Functional Built-In Closets. Bsmt Boasts 11' Ceiling, Oversized Windows & W/O Door To B/Yard. Truly An Entertainer's Dream W/8' Quartz Wetbar, B/I/Avanti Cooler, D/W & Floating Shelves & Infloor Heating. Potential In-Law Suite/Appt. Steps To Go Ttc, Lakeshore, Trails, Tarion Pkg Welcome Home!
부동산 특징
- 등록 날짜: Tuesday, August 30, 2022
- 가상 투어: View Virtual Tour for 72C Gort Avenue
- 도시: Toronto
- 이웃/동네: Alderwood
- 중요 교차로: Browns Line & Horner
- 전체 주소: 72C Gort Avenue, Toronto, M8W3Z1, Ontario, Canada
- 주방: Quartz Counter, Breakfast Area, Family Size Kitchen
- 거실: Combined W/Dining, Open Concept
- 가족실: O/Looks Dining, Glass Doors, Gas Fireplace
- 리스팅 중개사: Real Estate Advisors Inc., Brokerage - Disclaimer: The information contained in this listing has not been verified by Real Estate Advisors Inc., Brokerage and should be verified by the buyer.



