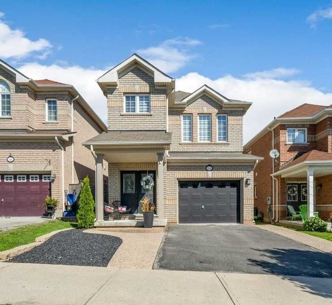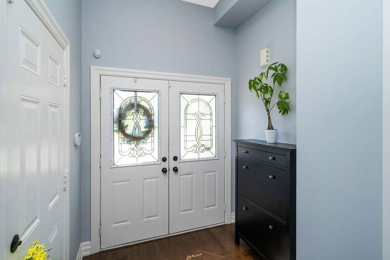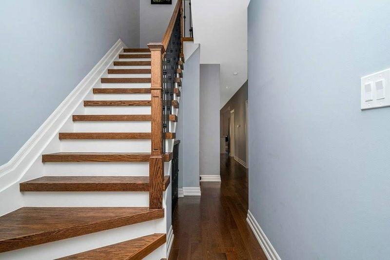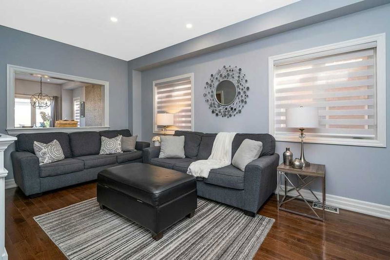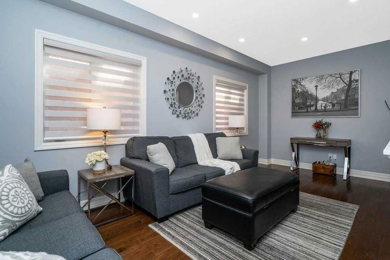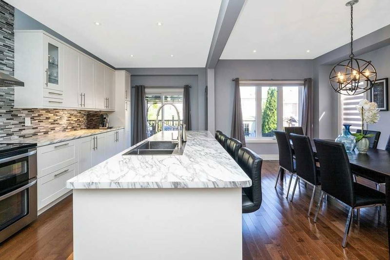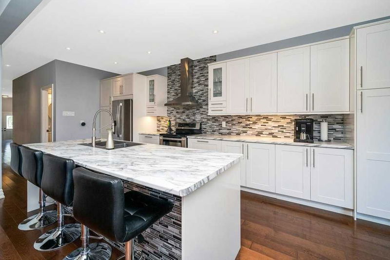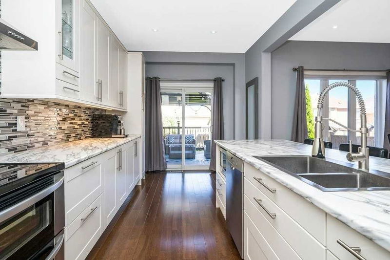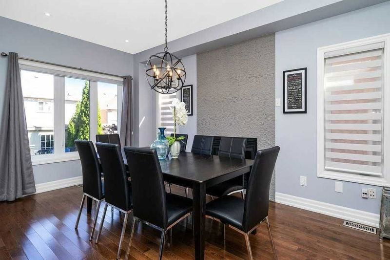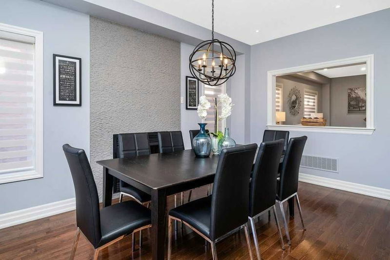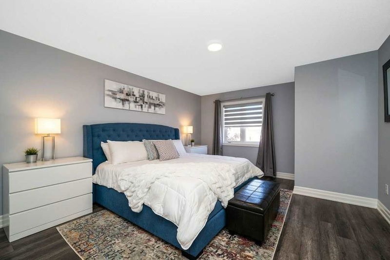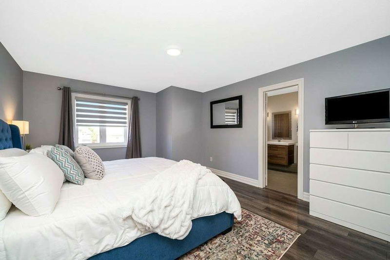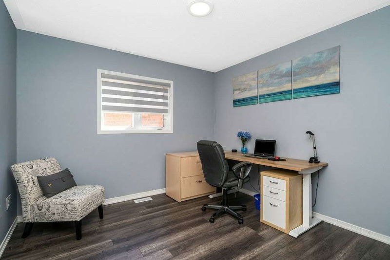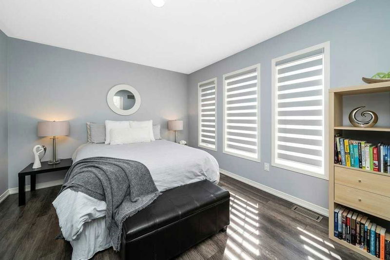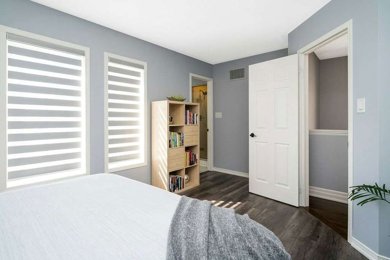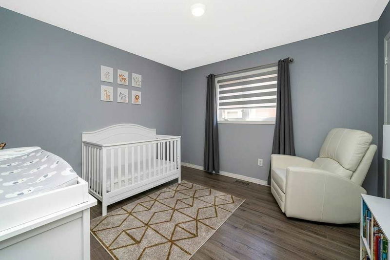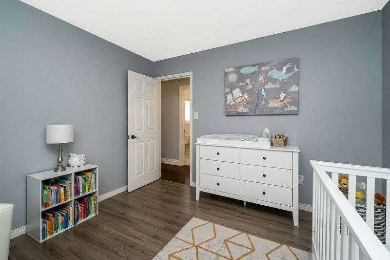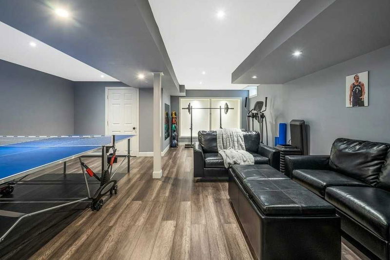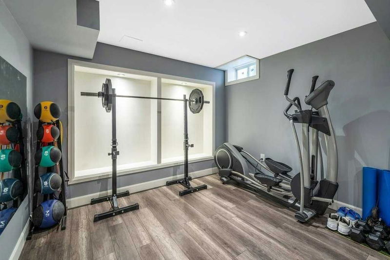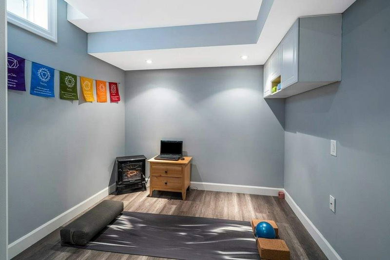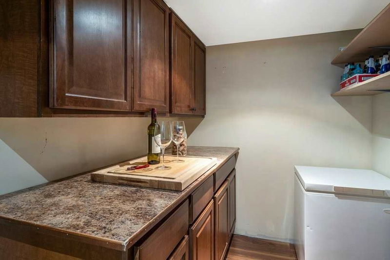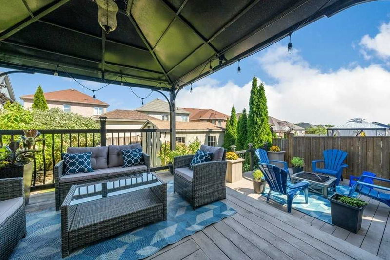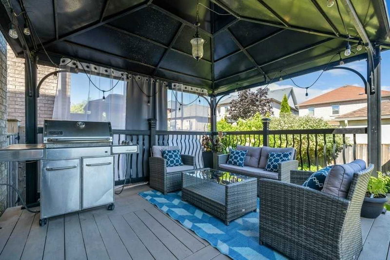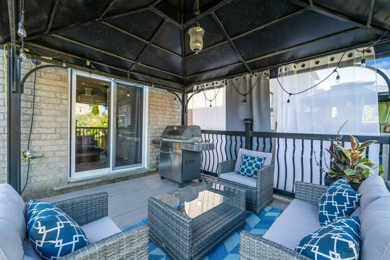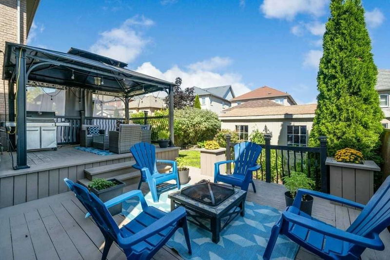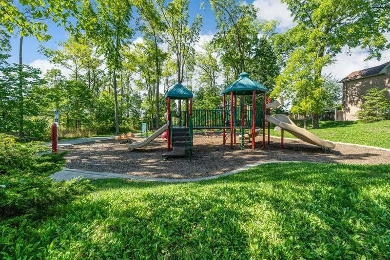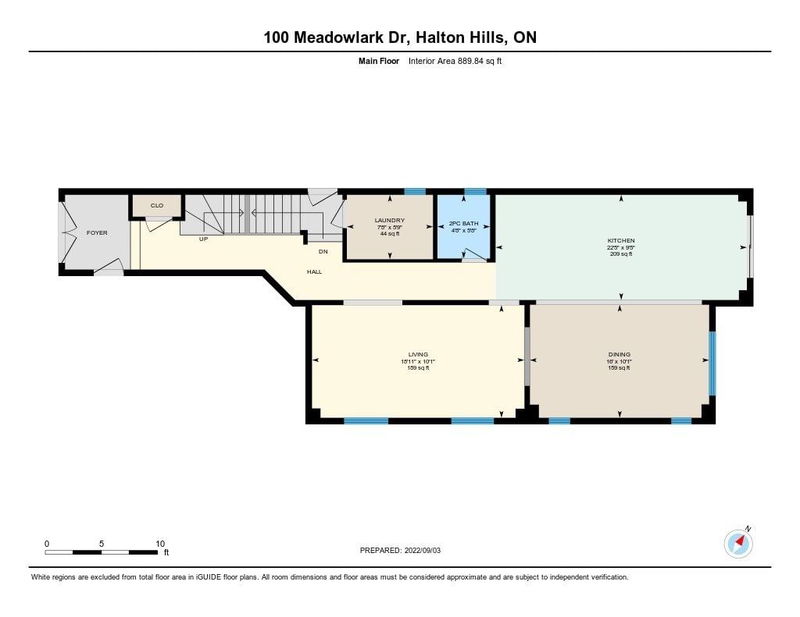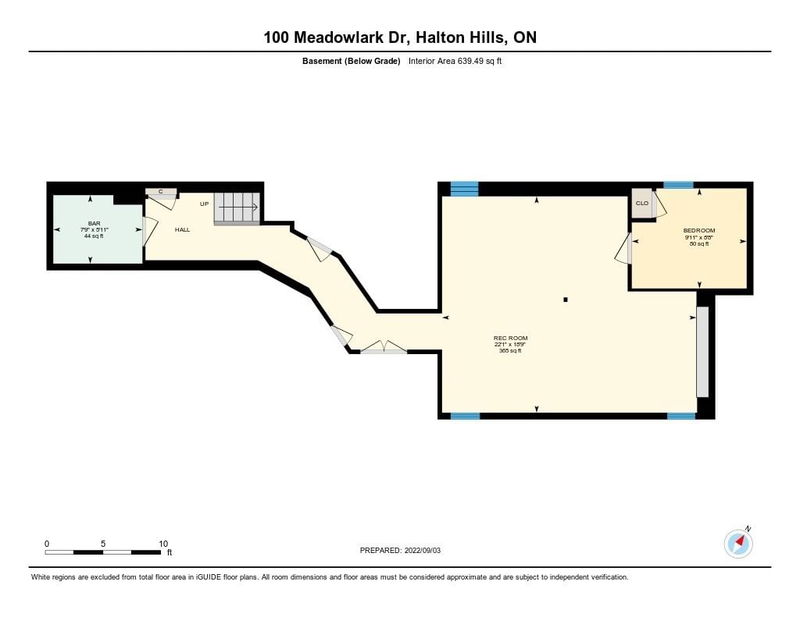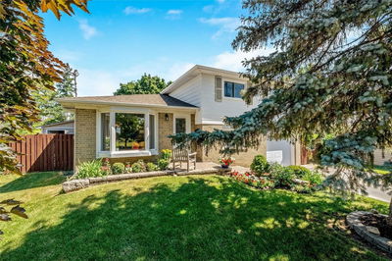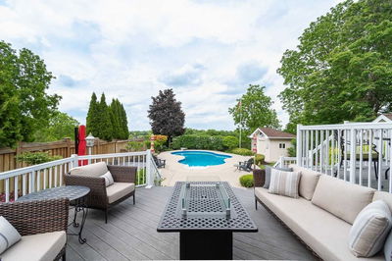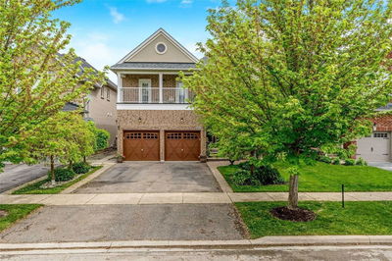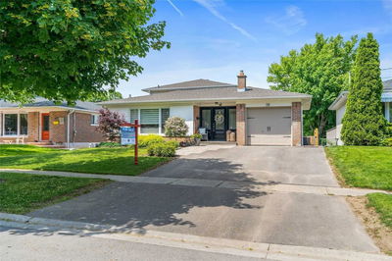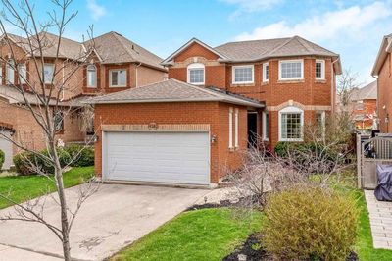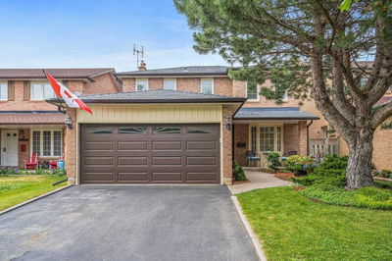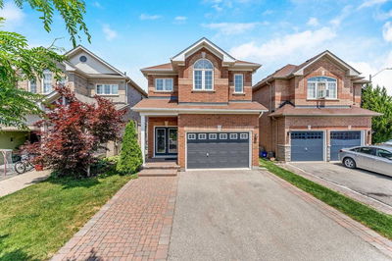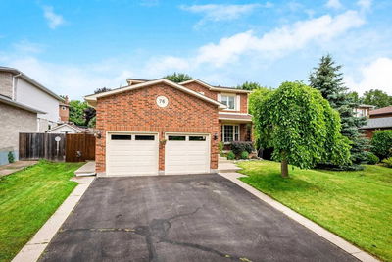Nothing To Do But Just Move In To This Beautiful 4+1 Bdrm/4 Bath Totally Upgraded Home In A Great Family Neighbourhood * This Is Remington's Mississippi Model. It Is 2318 Sqft Plus Finished Bsmt W/Separate Entrance, Lots Of Storage, 5th Bdrm, R/I Bath & Large Open Rec Room * Main Floor Features Combined Living/Dining Area & Family Room That Is Used As A Dining Room. It Is Open To The Gorgeous Updated Kitchen W/Potlights, Pot-Drawers, Pantry & Large Island/Breakfast Bar * Upper Level Has 3 Full Baths! There Are 2 Principal Bdrms W/Walk-In Closets & Ensuites * This Beautiful Home Also Features: Upgraded Baseboards & Casings; Black Door Handles; 9Ft Smooth Ceilings On Main Floor; Hardwood Stairs; Potlights, Hardwood & Laminate Throughout (No Carpet) * Parking For 3 Cars * Oversized Single Garage W/Storage * Walk To Meadowlark Parkette, Farmer's Market, Plazas, Hungry Hallow Ravine W/Trails, Gellert Community Centre W/Splash Pad, Swimming Pool & More!
부동산 특징
- 등록 날짜: Tuesday, September 06, 2022
- 가상 투어: View Virtual Tour for 100 Meadowlark Drive
- 도시: Halton Hills
- 이웃/동네: Georgetown
- 중요 교차로: 8Th>miller>meadowlark
- 전체 주소: 100 Meadowlark Drive, Halton Hills, L7G6N6, Ontario, Canada
- 거실: Hardwood Floor, Pot Lights, Combined W/Dining
- 주방: Renovated, Pantry, Breakfast Bar
- 가족실: Hardwood Floor, Open Concept, Gas Fireplace
- 리스팅 중개사: Royal Lepage Meadowtowne Realty, Brokerage - Disclaimer: The information contained in this listing has not been verified by Royal Lepage Meadowtowne Realty, Brokerage and should be verified by the buyer.

