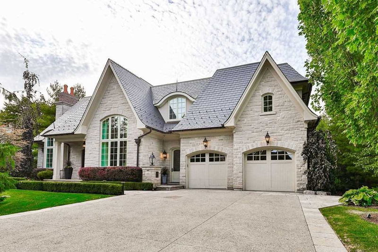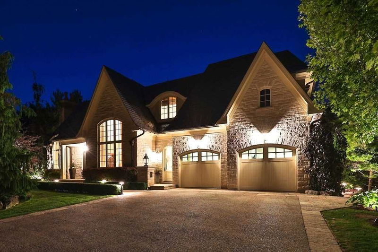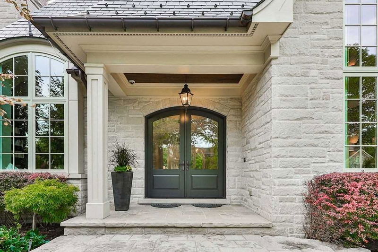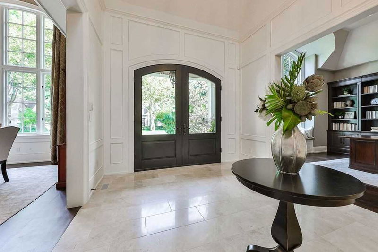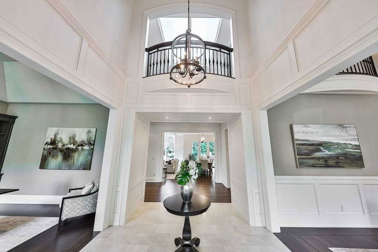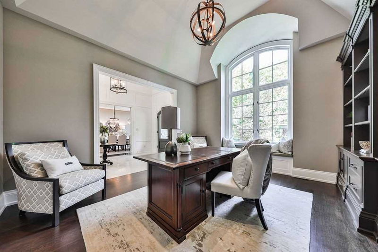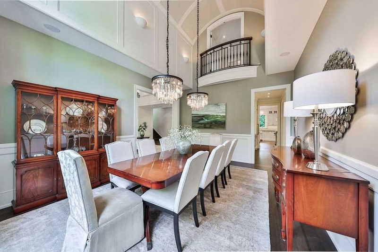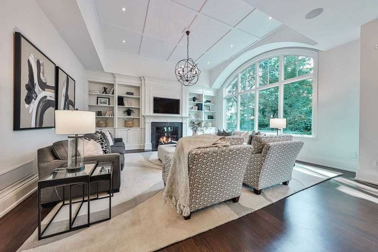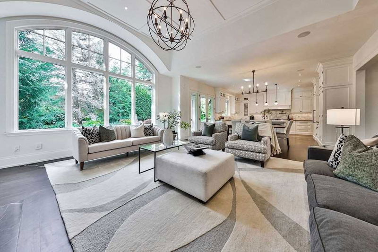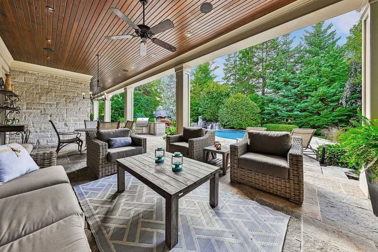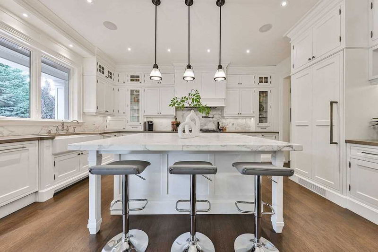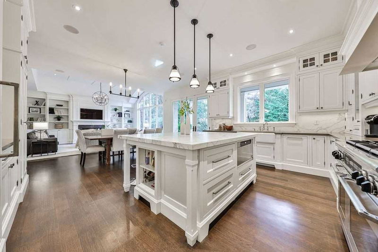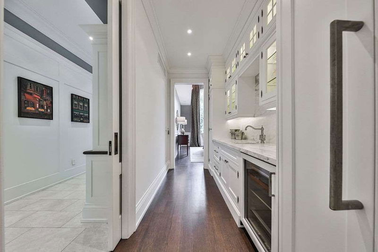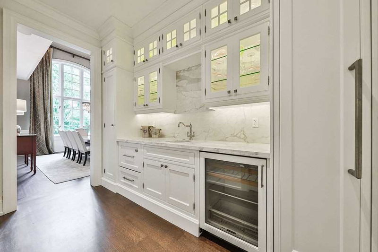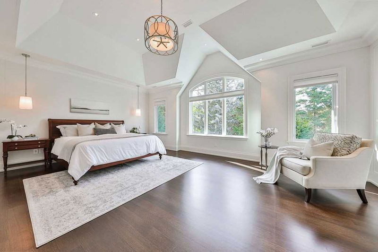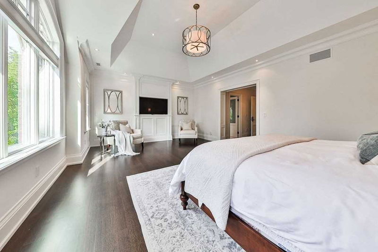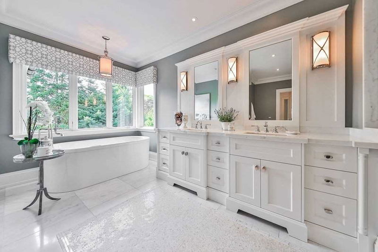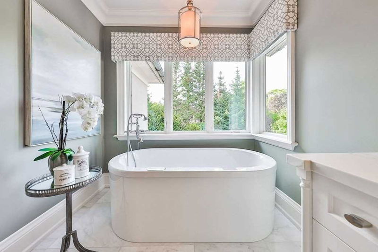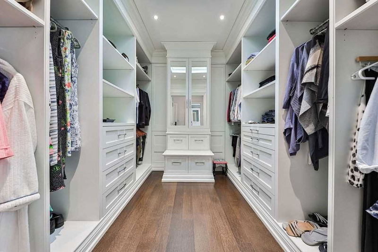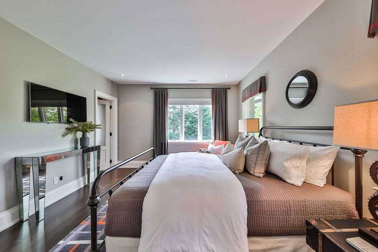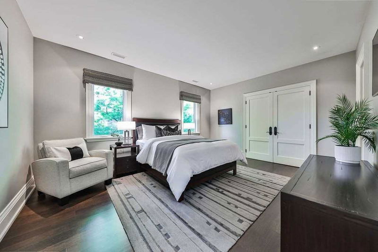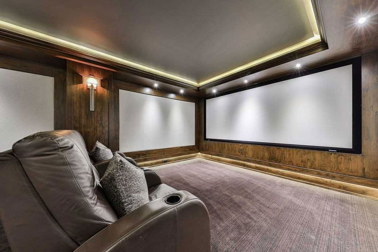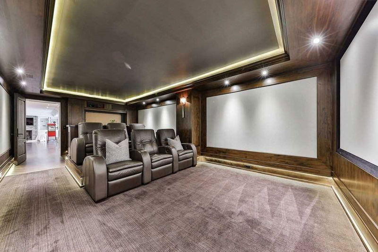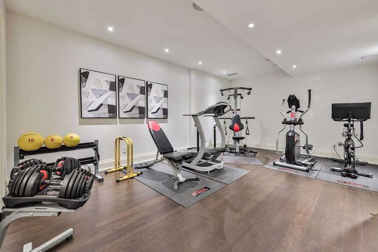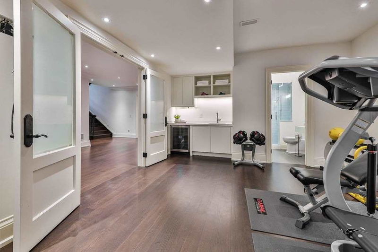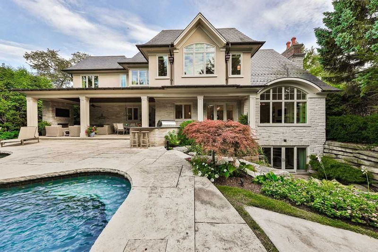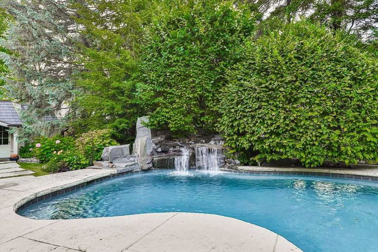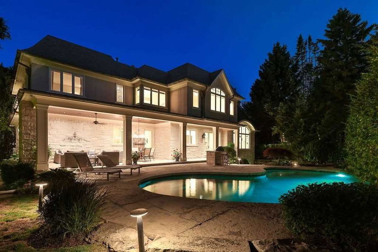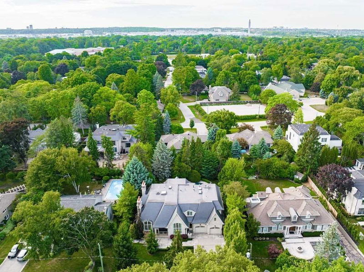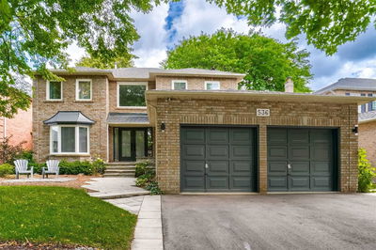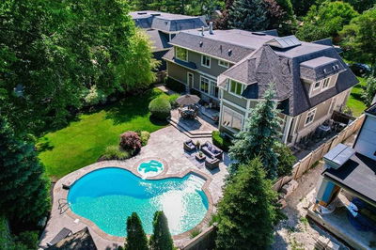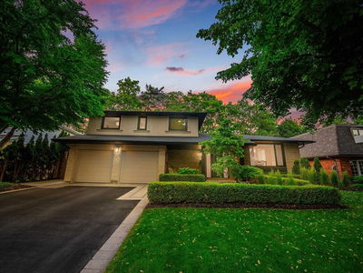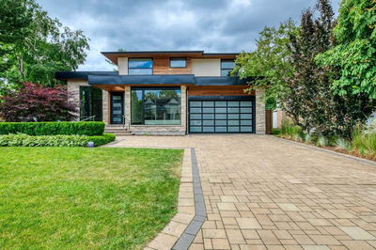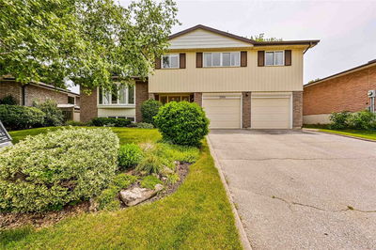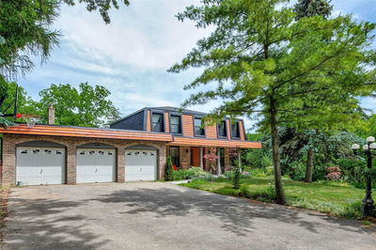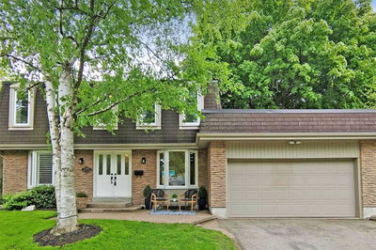Designed By David Small. 7636Sqft Luxurious Fin Living Space. Prime Morrison N/Hood In Se Oakville. Copper Eaves, Re-Enforced Slate Roof, 3 Car Heated Garage. Custom Millwork + Built-In Shelving T/Out. Eng Hrdwrd + Mrbl Flrs. Dream Kitchen W/ Butler's Pantry, 42" Gas Range, Warming Drawer. 13' Ceiling Living Rm W/ Gas Fire. 18' Rounded Custom Panelled Cathedral Ceiling In Dining. Office. Mud Rm W/ Heated Floor, Separate Front Entry + Inside Garage Entry. Laundry Room W/ Walk-In. Built-In Speakers T/Out Main And Bsmnt. Chandeliers On Lift Systems. Primary Bdrm W/ Walk-In + 6Pc Ensuite. All Bdrms W/ Ensuite + Heated Flrs. Pwrd Blinds. Bsmnt W/ Heated Flrs, Wet Bar, Gym W/ 3Pc Ensuite Steam Shower, Theatre, Workshop. Rec Room. Walk Out To Private Muskoka-Esque Back Yard W/ Award Winning Hot Tub And Gunite Pool W/ Waterfall. Cabana W/ Matching Slate Roof + Copper Eaves. Covered Terrace W/ Tongue N Groove Wood Ceiling, Gas Fireplace, Built-In Speakers, Tv. Built-In Bbq Work Station.
부동산 특징
- 등록 날짜: Thursday, September 08, 2022
- 가상 투어: View Virtual Tour for 1517 Warren Drive
- 도시: Oakville
- 이웃/동네: Eastlake
- 전체 주소: 1517 Warren Drive, Oakville, L6J1W7, Ontario, Canada
- 주방: Hardwood Floor, W/O To Terrace, Pantry
- 거실: Hardwood Floor, Gas Fireplace, Built-In Speakers
- 리스팅 중개사: Exp Realty, Brokerage - Disclaimer: The information contained in this listing has not been verified by Exp Realty, Brokerage and should be verified by the buyer.

