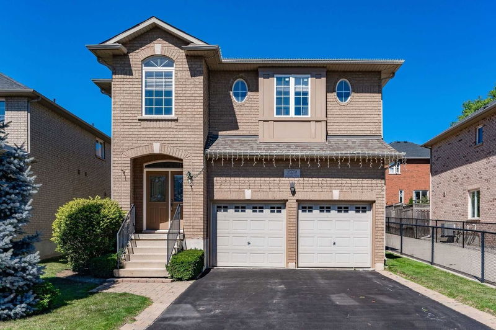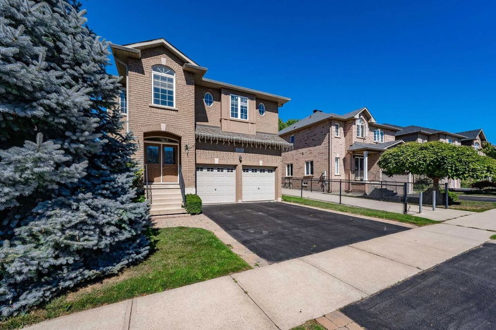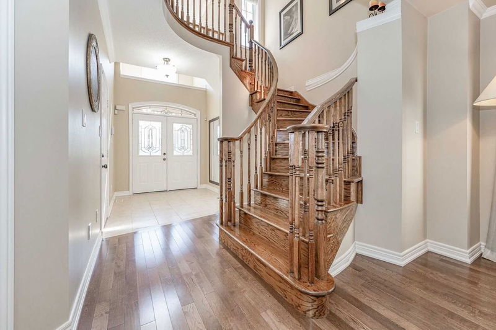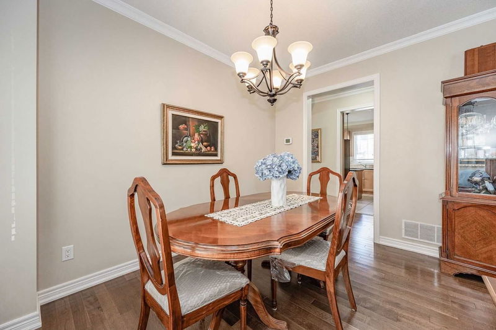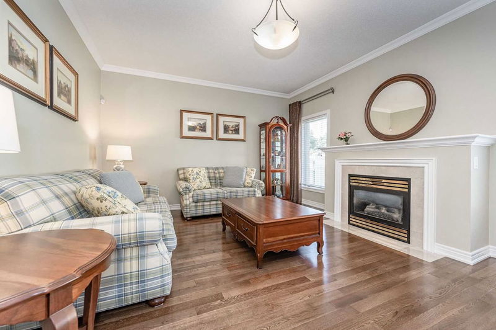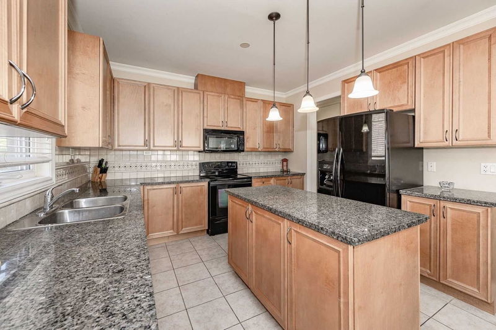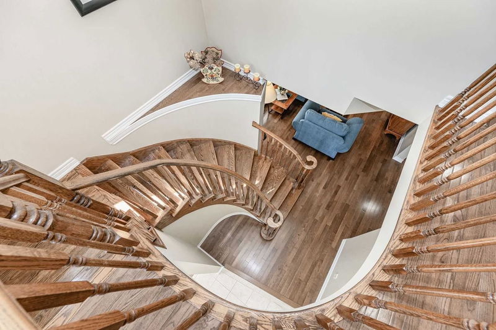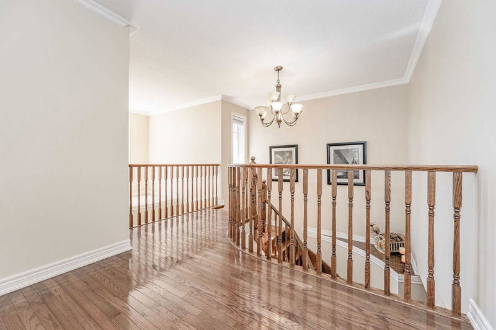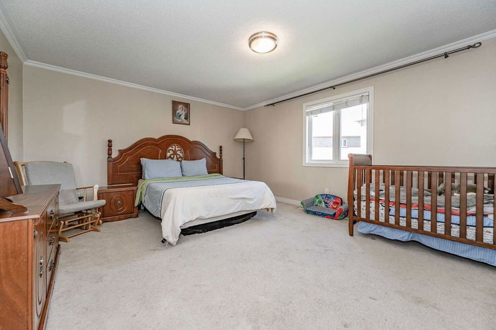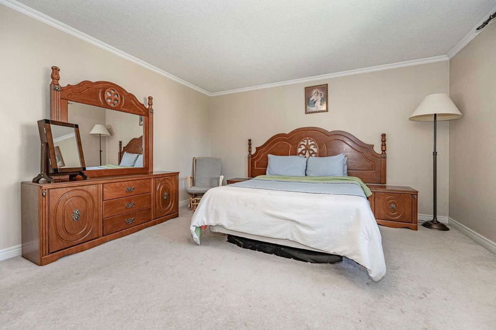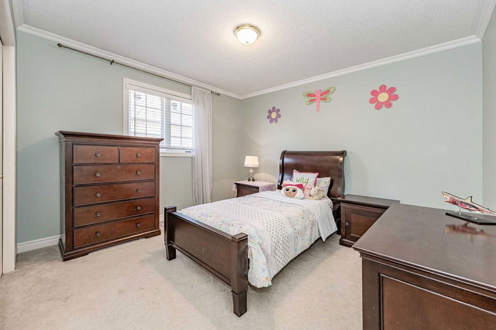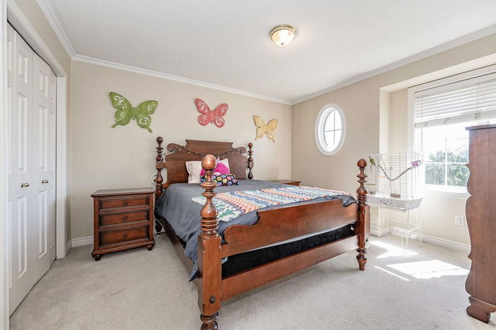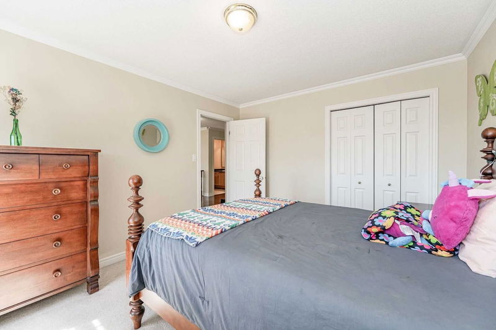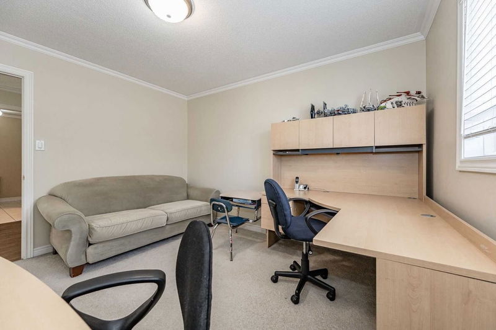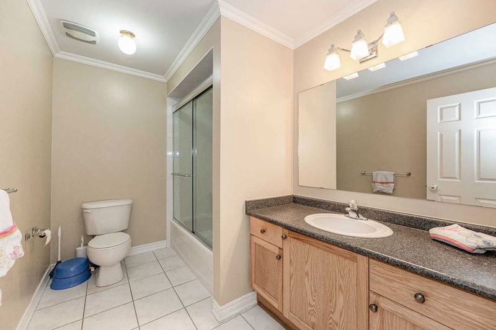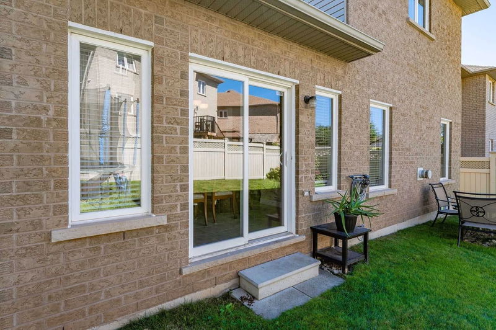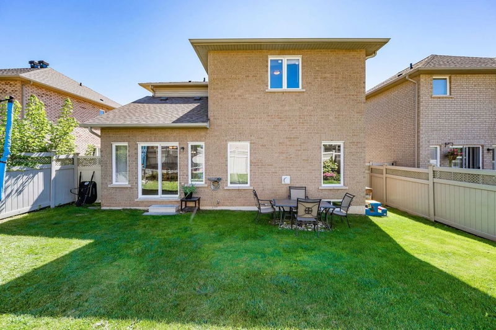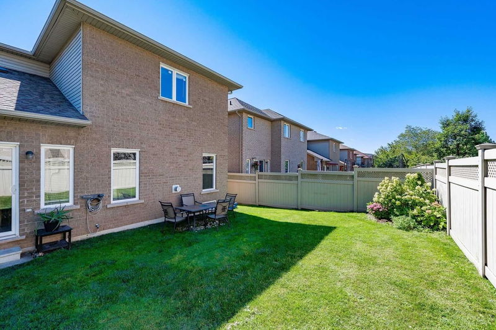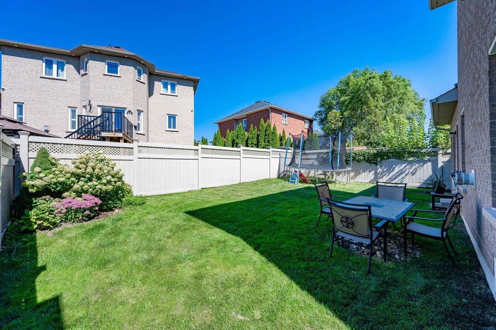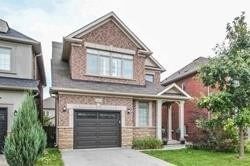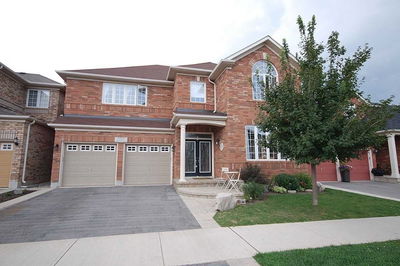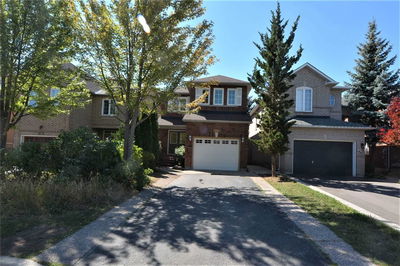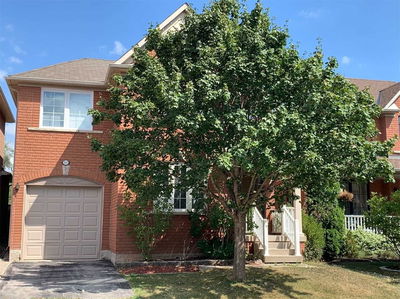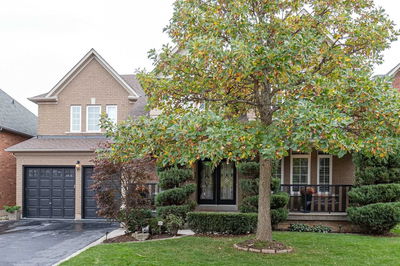Fabulous 4 Bedroom Home In A Family Friendly Westmount Neighborhood With Easy Access To Shopping & Amenities, Great Schools, New Hospital, Parks, Trails & Major Highways. The Open Concept Main Floor Plan Features Hardwood Floors, Crown Moulding & Tasteful Neutral Decor Throughout. The Combined Living & Dining Rooms Are Configured Perfectly For Entertaining & Everyday Family Life. Sun-Filled Eat-In Kitchen With Plenty Of Cabinetry, Centre Island & Walkout To The Fenced Back Yard Boasting A Family Room With Gas Fireplace, Convenient Den & Powder Room. Also Offering Inside Entry To The Attached Double Car Garage. The Impressive Winding Staircase Leads To The Second Level Presenting A Spacious Primary Bedroom Retreat With Walk-In Closet & Private 4-Piece Ensuite Bathroom. 3 Additional Good-Sized Bedrooms With Large Windows, Closets & Blinds. 4-Piece Main Bathroom & Laundry Room. No Smoking. Small Pets May Be Permitted Includes Summer Lawn Cutting Service & Quarterly House Cleaning Service
부동산 특징
- 등록 날짜: Friday, September 09, 2022
- 가상 투어: View Virtual Tour for 2405 Sequoia Way
- 도시: Oakville
- 이웃/동네: West Oak Trails
- 중요 교차로: Grand Oak Trail To Sequoia Way
- 전체 주소: 2405 Sequoia Way, Oakville, L6M4Z6, Ontario, Canada
- 거실: Hardwood Floor, Crown Moulding
- 주방: Centre Island, Breakfast Area
- 가족실: Fireplace, Hardwood Floor
- 리스팅 중개사: Royal Lepage Real Estate Services Ltd., Brokerage - Disclaimer: The information contained in this listing has not been verified by Royal Lepage Real Estate Services Ltd., Brokerage and should be verified by the buyer.

