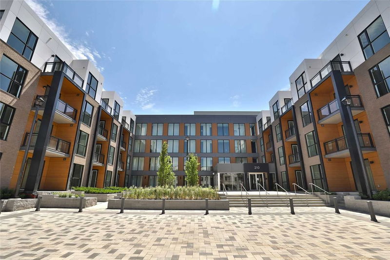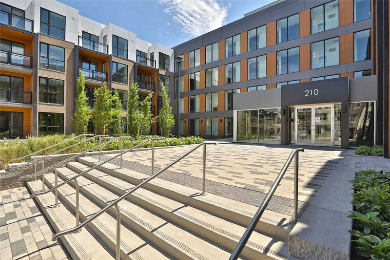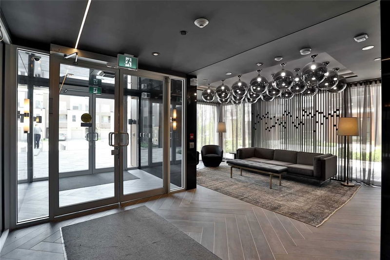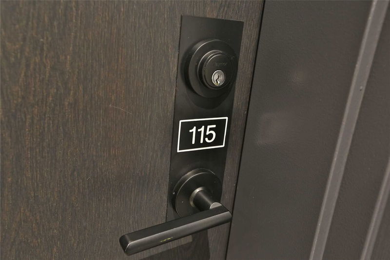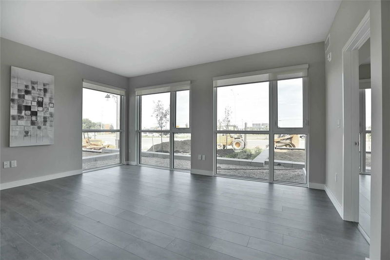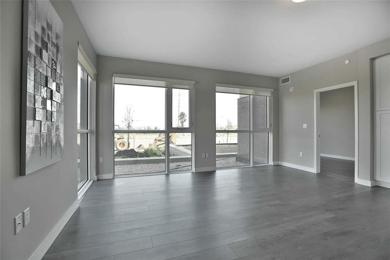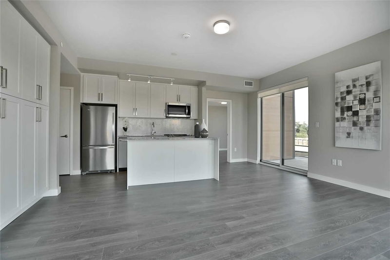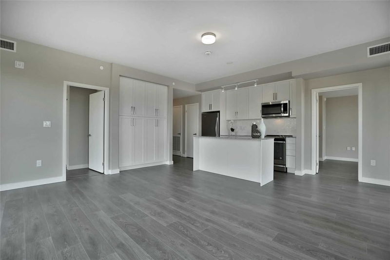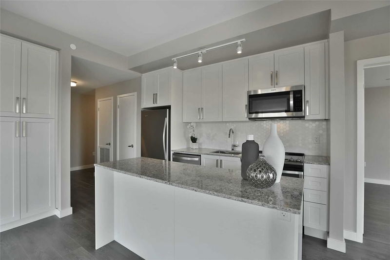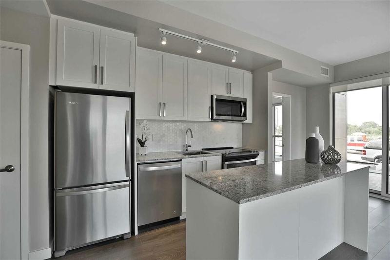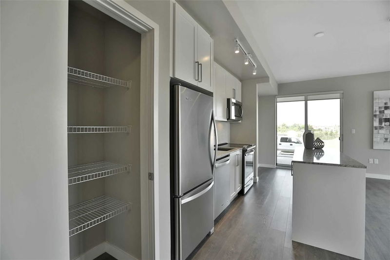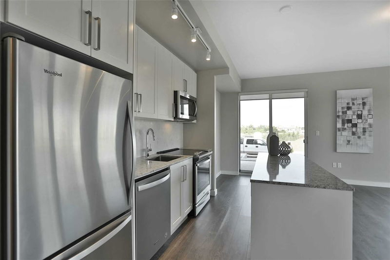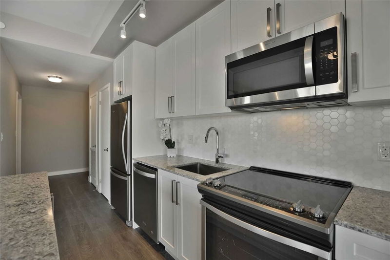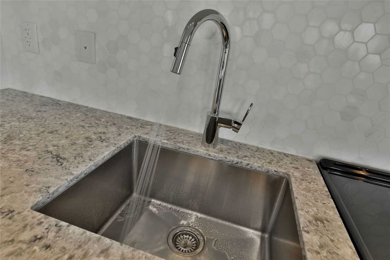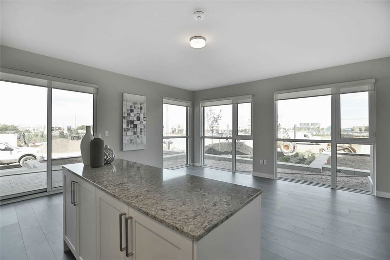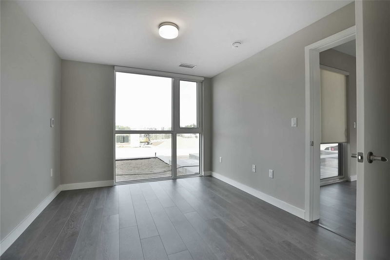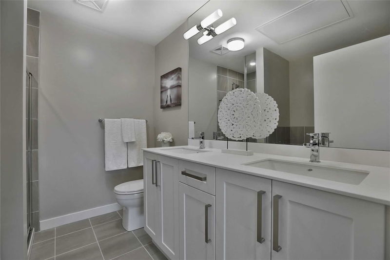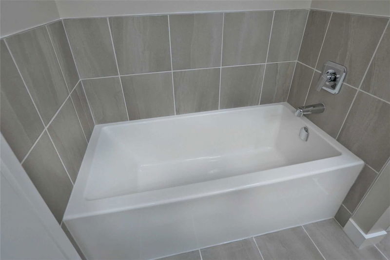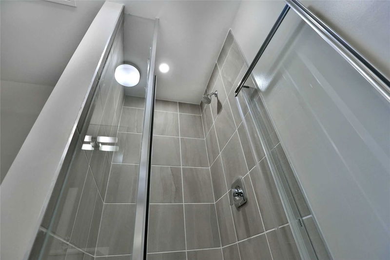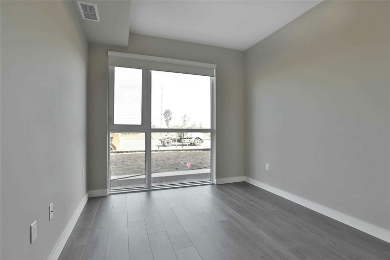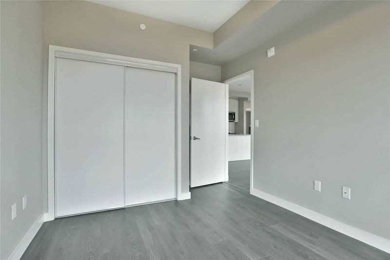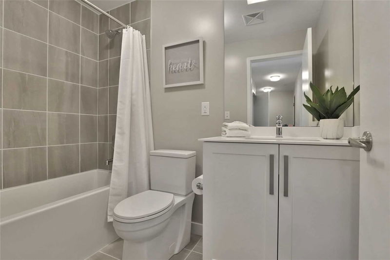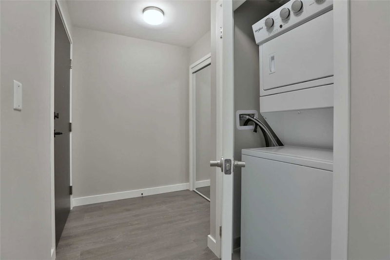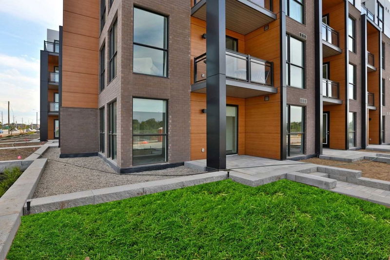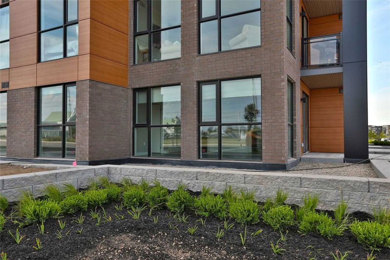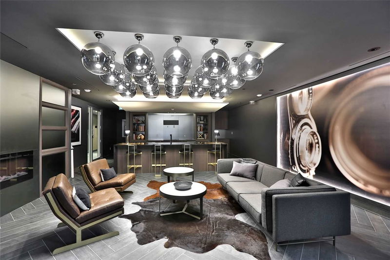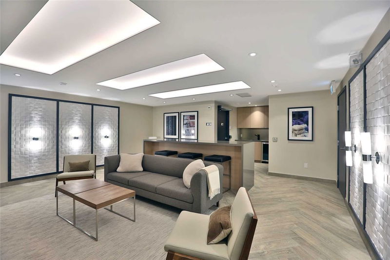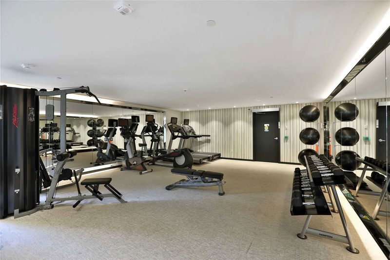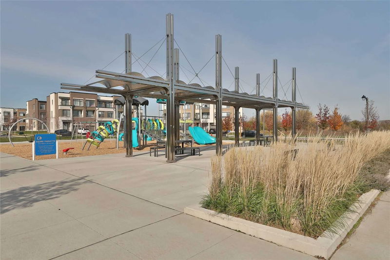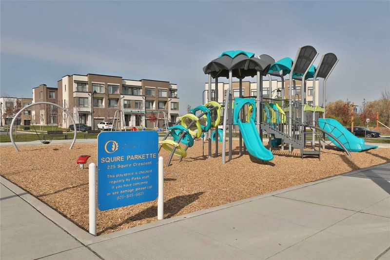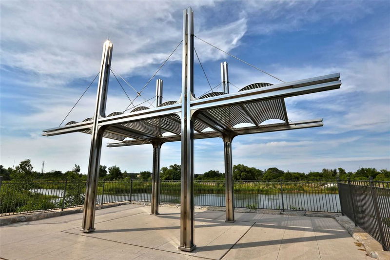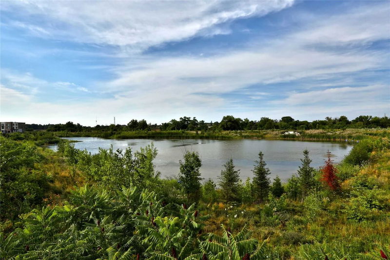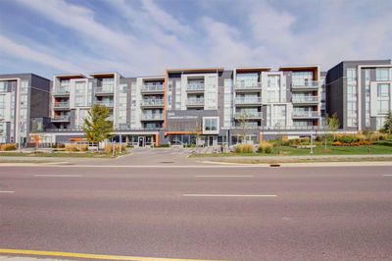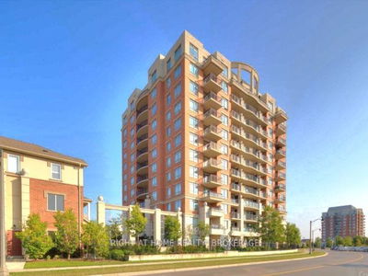Welcome To Trafalgar Landing By Great Gulf! This 2 Bed +2 Bath 1000 Sf Condo Is Upgraded To Perfection. Rare Sunny Corner Unit W/ Open Concept Layout, 9' Smooth Ceilings, Grey Tone Wide Plank Laminate, Stunning White Kitchen & Private Terrace W/Pond Views! Located In Sought After, Desirable North Oakville! Private Entryway With Full Front Closet. Inside Enjoy Expansive O/Concept Floor Plan. Kitchen & Living/Dining Area In One Great Space. Boasts Large Sunny Windows W/Custom Blinds. Modern Kitchen W/White Extended Cabinetry, Massive Island & Breakfast Bar W/Quartz Counters. Ss Appliances, Farmer's Sink, Marble Backsplash, Additional Cabinetry & Pantry For Extra Storage. Great Rm Is Easy To Enjoy. Primary Bedrm Retreat Includes His /Hers Closets, 5 Pc Spa Ensuite W/Sep Glass Shower, Double Sinks W/Stone Counters & Luxurious Soaker Tub! Add'l Bed W/ Double Closet & Blackout Blinds. Insuite Laundry. 1 Underground Parking. Located Close To Oakville Hospital, Shopping, Transit & Schools!
부동산 특징
- 등록 날짜: Thursday, September 15, 2022
- 가상 투어: View Virtual Tour for 115-210 Sabina Drive
- 도시: Oakville
- 이웃/동네: Rural Oakville
- 전체 주소: 115-210 Sabina Drive, Oakville, L6H 7C3, Ontario, Canada
- 거실: Open Concept, Sliding Doors, Large Window
- 주방: Quartz Counter, Pantry, Custom Backsplash
- 리스팅 중개사: Royal Lepage Real Estate Services Ltd., Brokerage - Disclaimer: The information contained in this listing has not been verified by Royal Lepage Real Estate Services Ltd., Brokerage and should be verified by the buyer.

