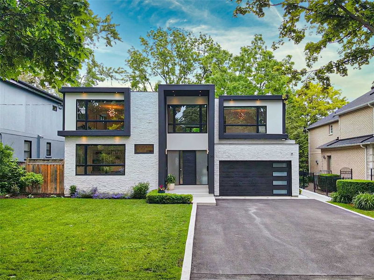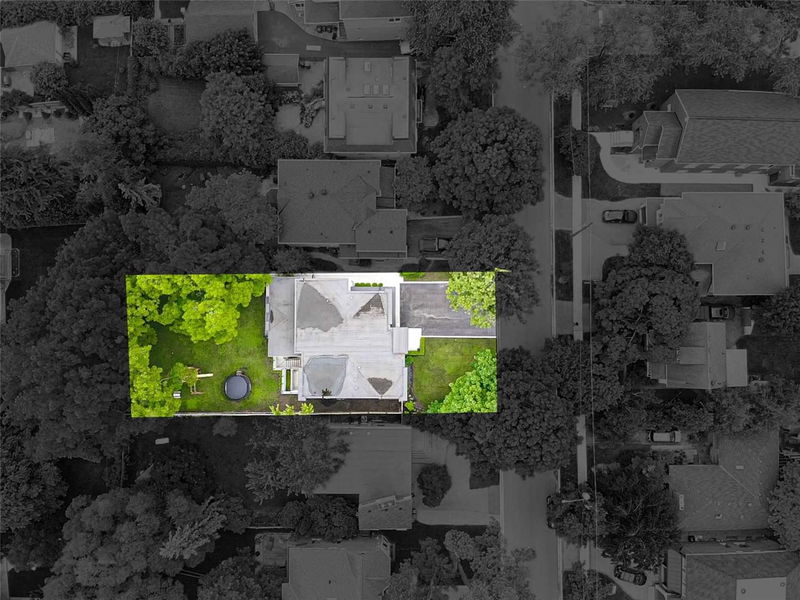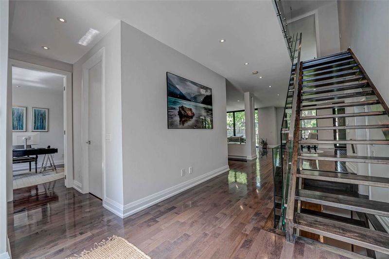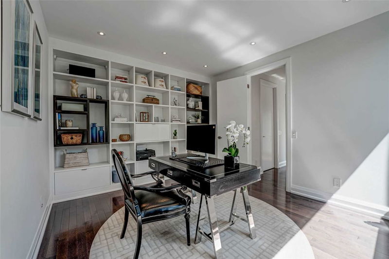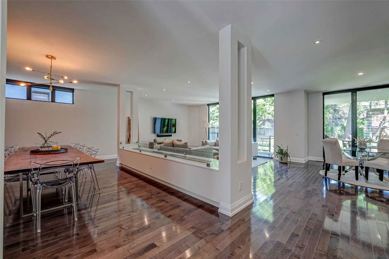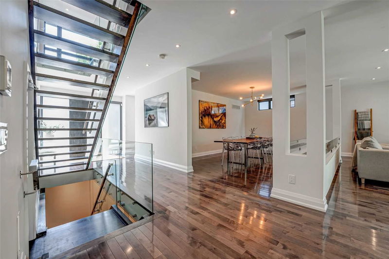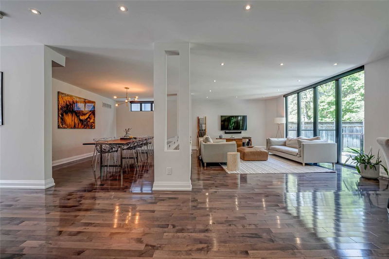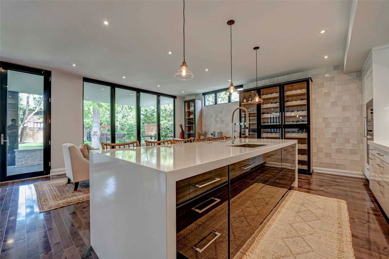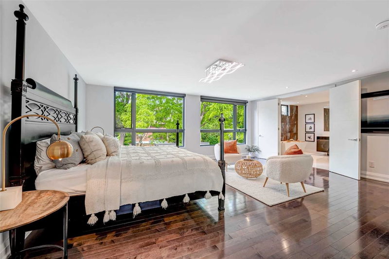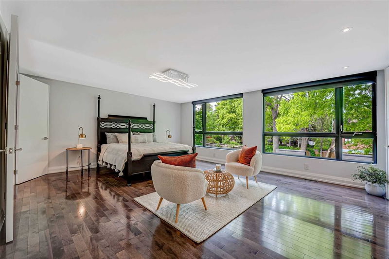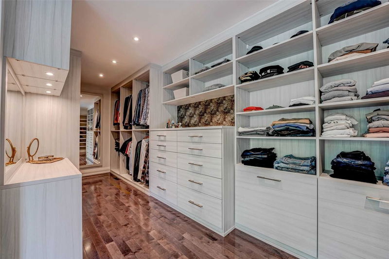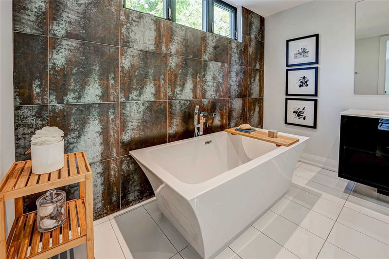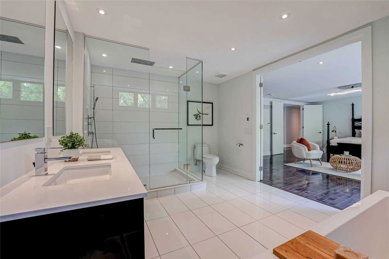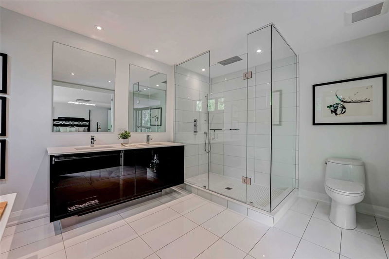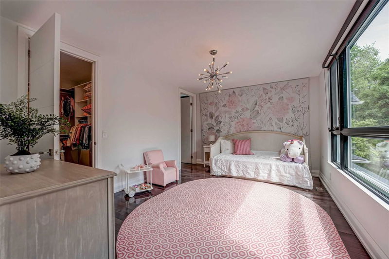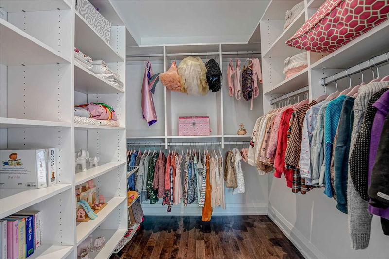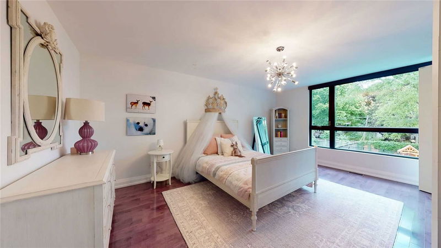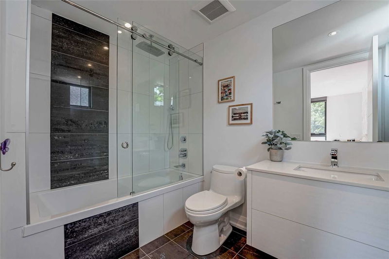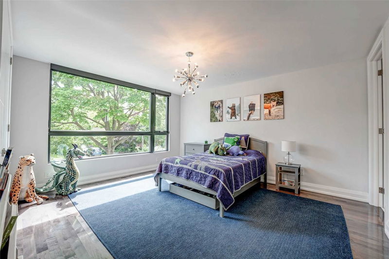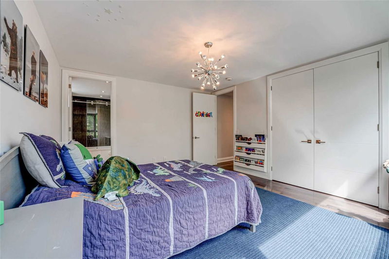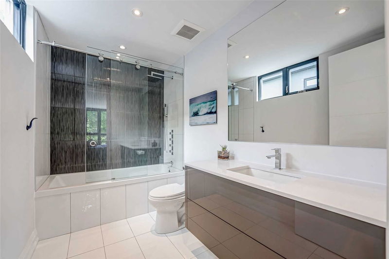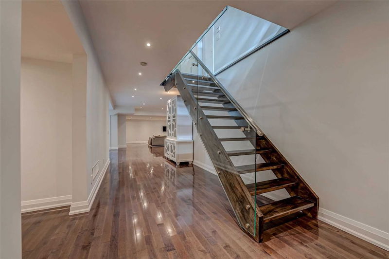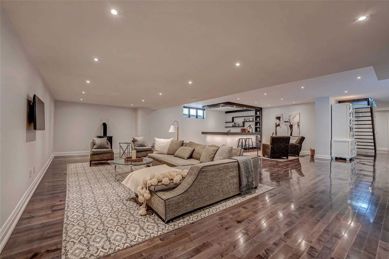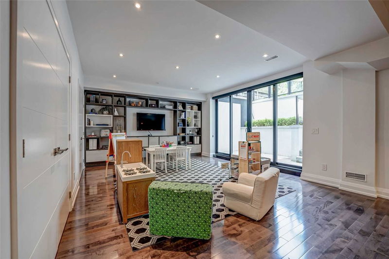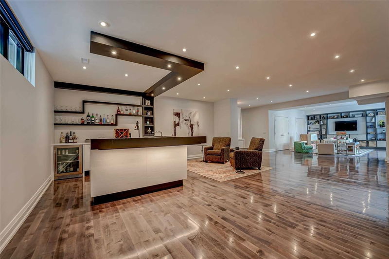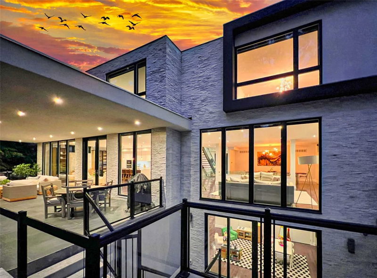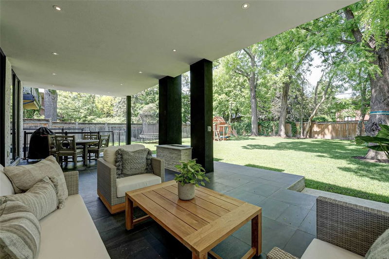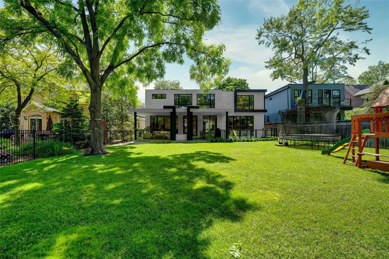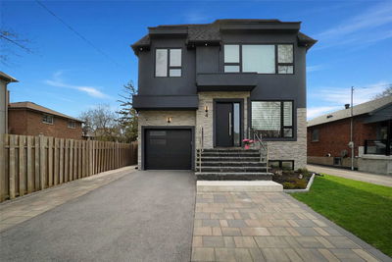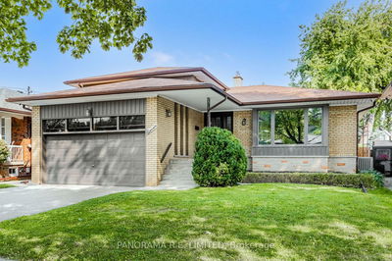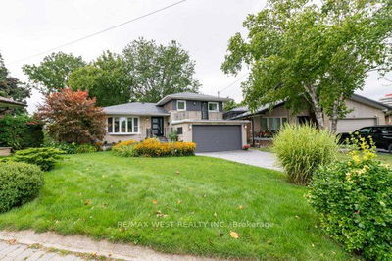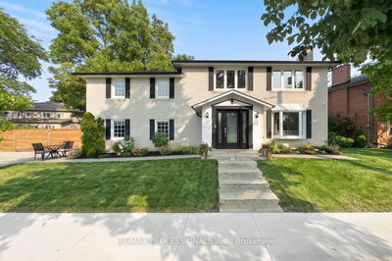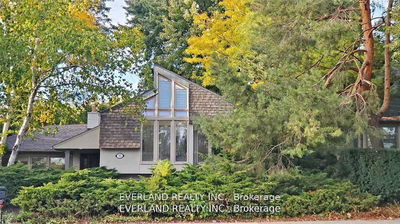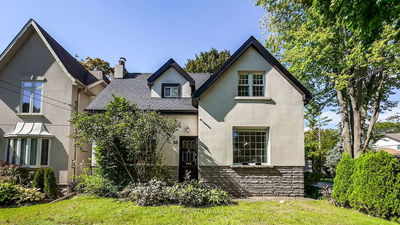Welcome To 53 Royalavon Cres. This Stunning Contemporary Masterpiece Is Located On A Gorgeous 66 X 150 Size Lot And Boosts Over 6600 Sq Ft Of Luxurious Living Space. Built With The Finest Materials And High End Finishes! Features Include Open Concept Gourmet White Kitchen With Custom Cabinetry & Oversized Quartz Center Island, Fabulous Floor To Ceiling Windows Allowing Tons Of Natural Light, Huge Dining Room With Fireplace, Stunning Master Bedroom With Walk-In Closet & Spa Like En-Suite, All 4 Bedrooms Feature Walk-In Closets And En-Suite Bathrooms. Professionally Finished Basement Features A Nanny Suite, Huge Rec Room With Custom Bar, Walk-Out To Backyard & 9 Foot Ceilings. Private Tranquil Backyard Features An Oversized Terrance, Outdoor Fireplace & So Much More. Located Walking Distance To Parks, Excellent Schools, Starbucks, Shopping, Subway, Short Drive To Downtown & Close To Highways & The Airport. Don't Miss This Amazing Opportunity!
부동산 특징
- 등록 날짜: Thursday, September 15, 2022
- 가상 투어: View Virtual Tour for 53 Royalavon Crescent
- 도시: Toronto
- 이웃/동네: Islington-도시 Centre West
- 중요 교차로: Kipling/Burnhamthorpe
- 전체 주소: 53 Royalavon Crescent, Toronto, M9A2E7, Ontario, Canada
- 거실: Fireplace, Hardwood Floor, Pot Lights
- 주방: Centre Island, Combined W/Family, Modern Kitchen
- 가족실: Open Concept, Pot Lights, Combined W/주방
- 리스팅 중개사: Re/Max Professionals Inc., Brokerage - Disclaimer: The information contained in this listing has not been verified by Re/Max Professionals Inc., Brokerage and should be verified by the buyer.

