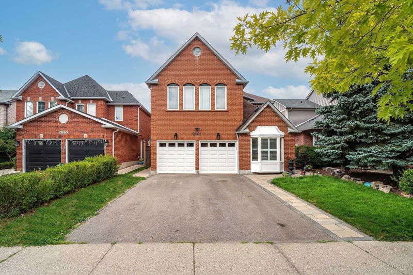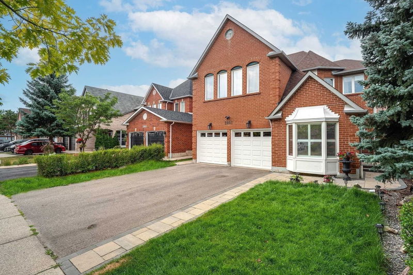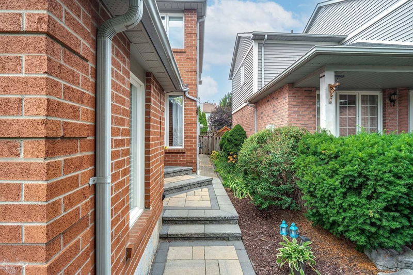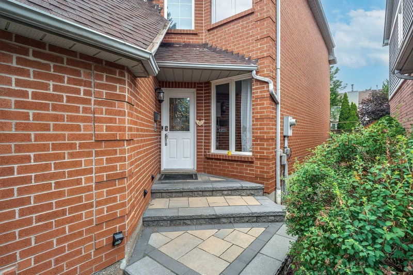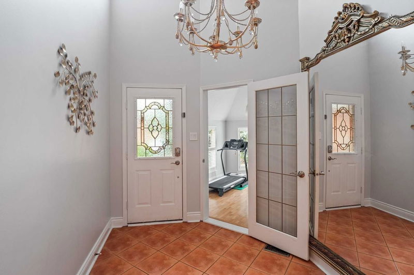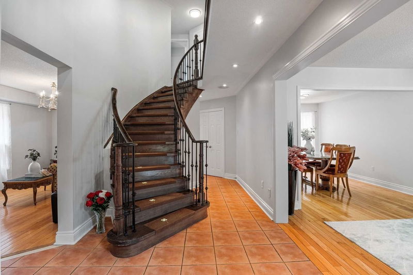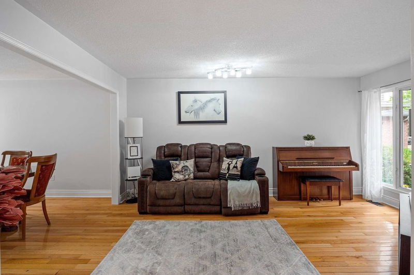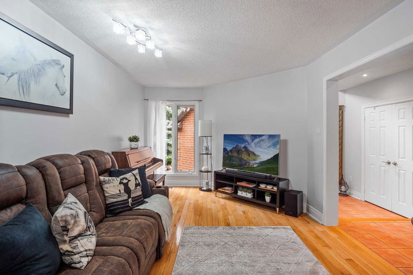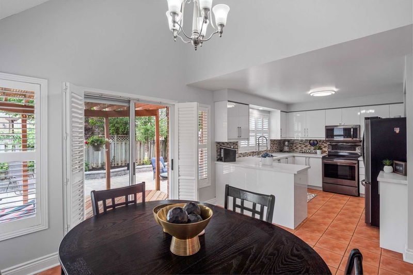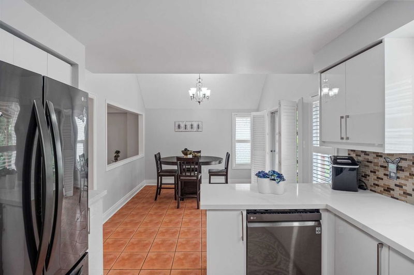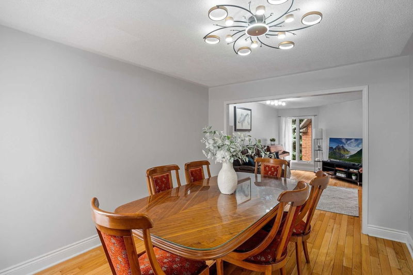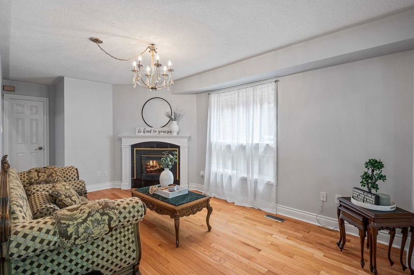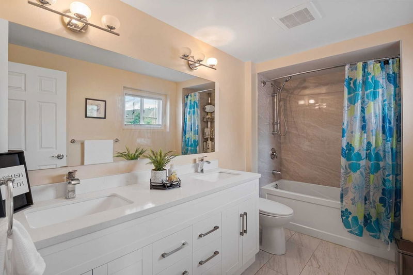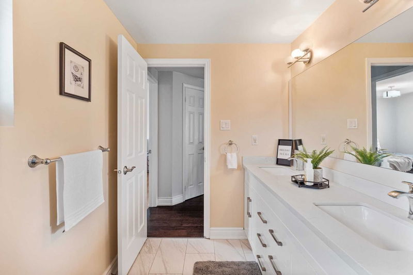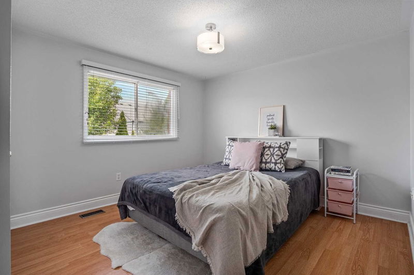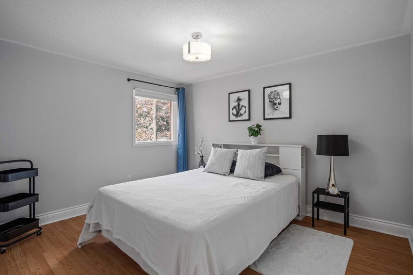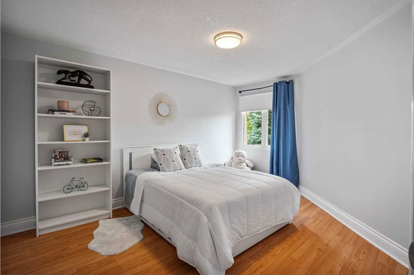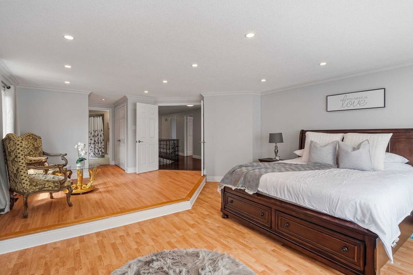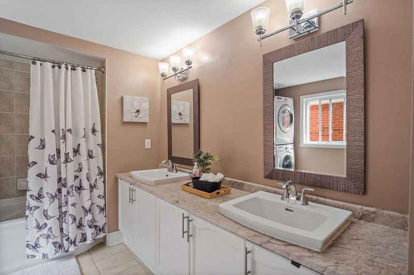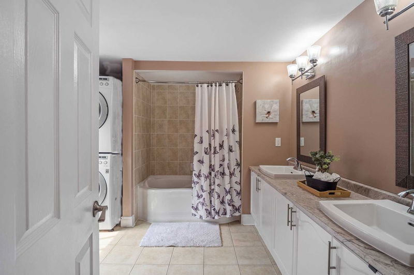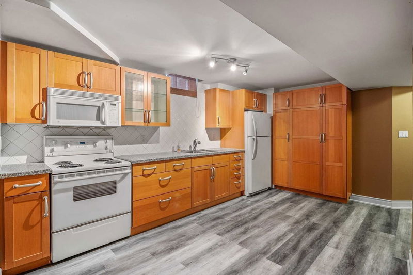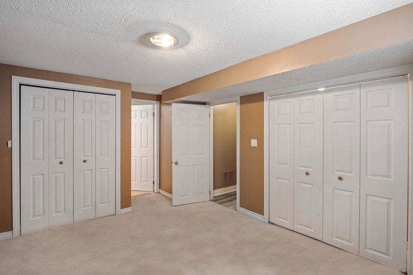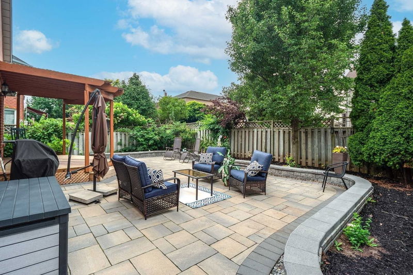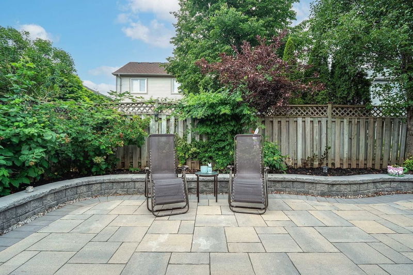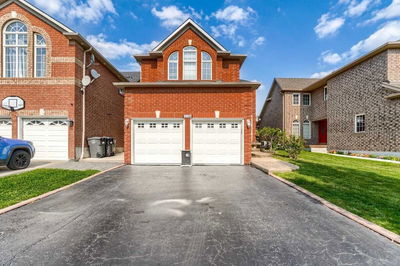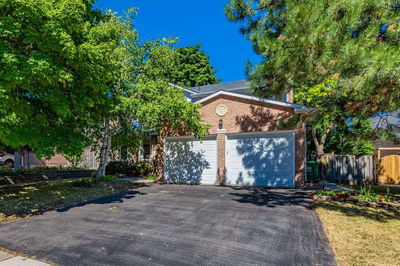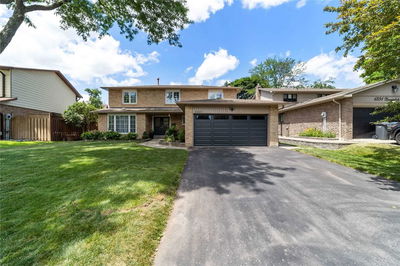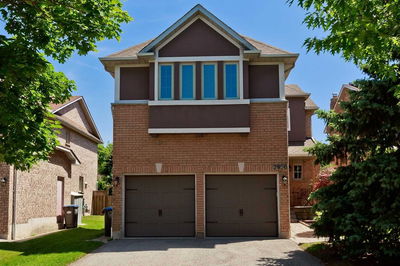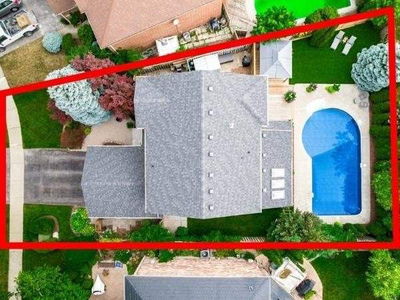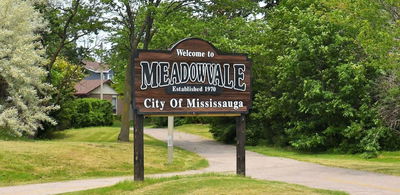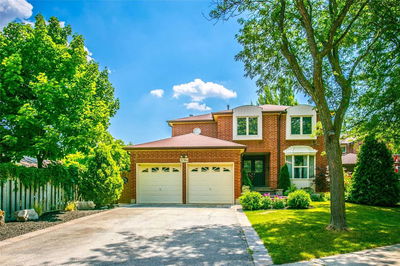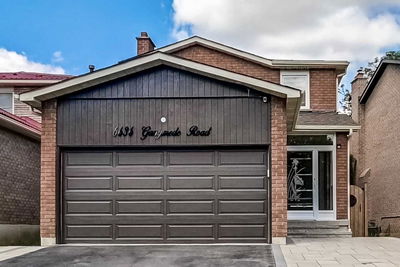Breathtaking Family Home Renovated To Perfection! With 2,816 Sq Feet Of Hardwood Flooring, Freshly Painted Walls, Pristine Remodeled Bathrooms, A Beautifully Revamped Kitchen, And Five Spacious Bedrooms, This Detached Home Will Surely Accommodate You And All Your Needs. In Addition, The Basement Is Equipped With A Full Kitchen, Two Bedrooms, A Second Washer And Dryer Set, And A Separate Entrance; Ideal For An Additional Living Space. Our Alluring Landscaped Backyard And Patio Are Perfect For Entertaining Guests And Unwinding In The Quaint Surroundings Of The Neighborhood. Schedule An Appointment To Visit Our Must-See 2861 Tradewind Dr!
부동산 특징
- 등록 날짜: Friday, September 16, 2022
- 가상 투어: View Virtual Tour for 2861 Tradewind Drive
- 도시: Mississauga
- 이웃/동네: Meadowvale
- 중요 교차로: Winston Churchill/ Argentia Rd
- 전체 주소: 2861 Tradewind Drive, Mississauga, L5N6L2, Ontario, Canada
- 거실: Hardwood Floor, Window, O/Looks Dining
- 주방: Quartz Counter, O/Looks Backyard, Backsplash
- 가족실: Open Concept, Hardwood Floor, Window
- 리스팅 중개사: Royal Lepage Signature Realty, Brokerage - Disclaimer: The information contained in this listing has not been verified by Royal Lepage Signature Realty, Brokerage and should be verified by the buyer.

