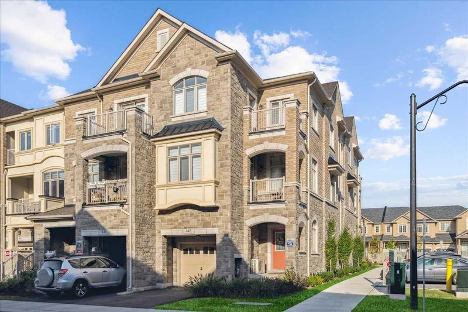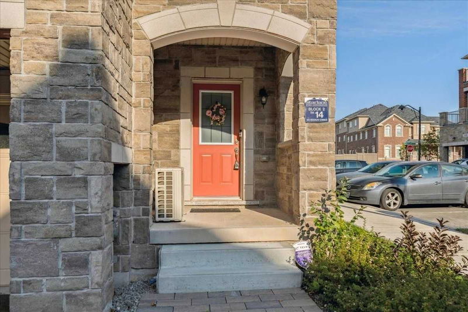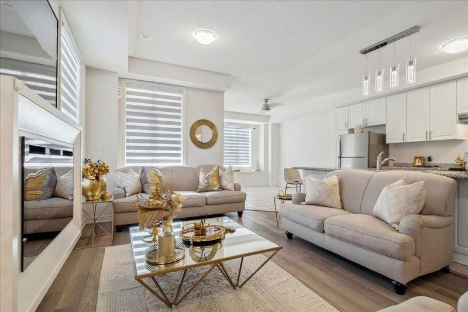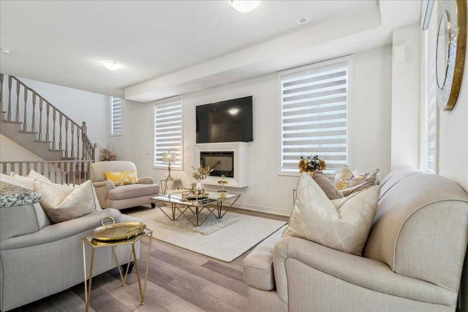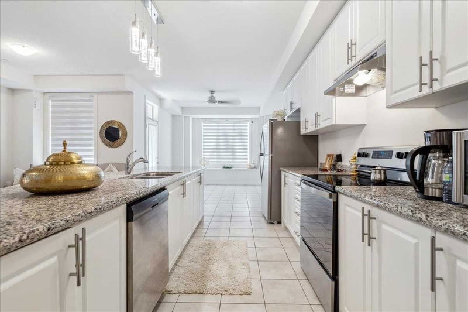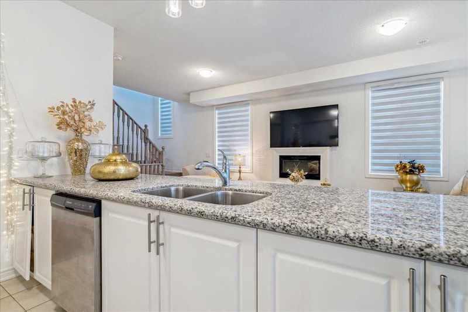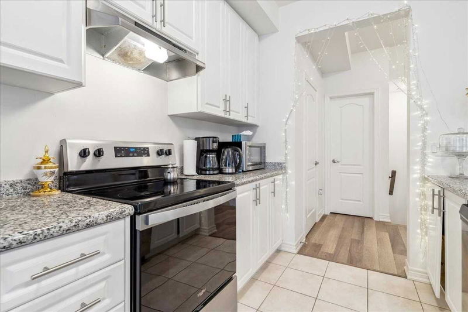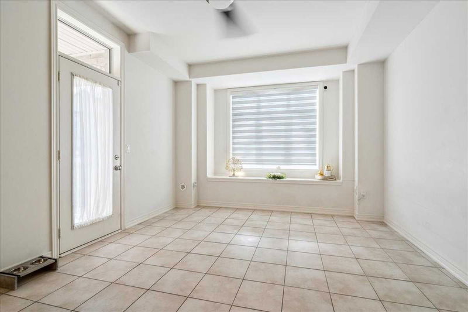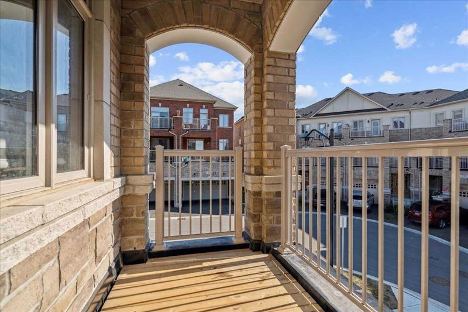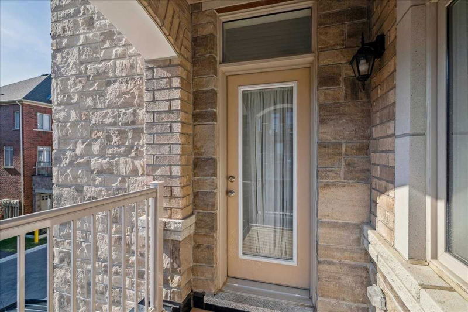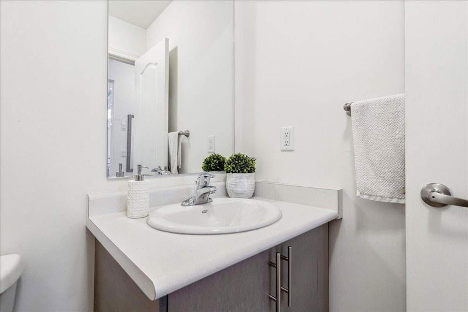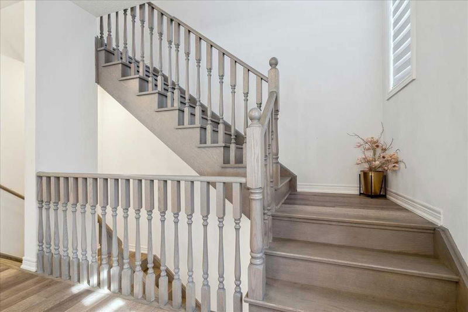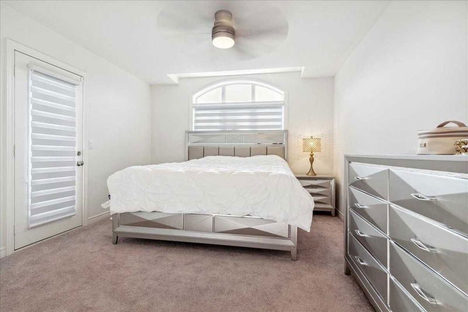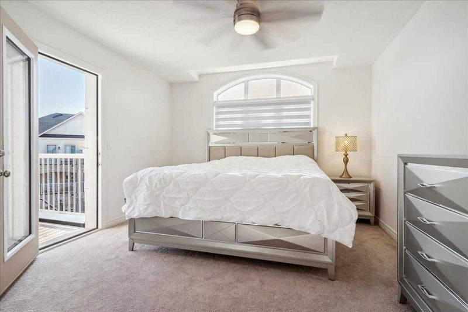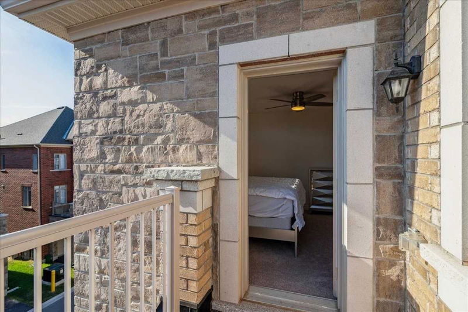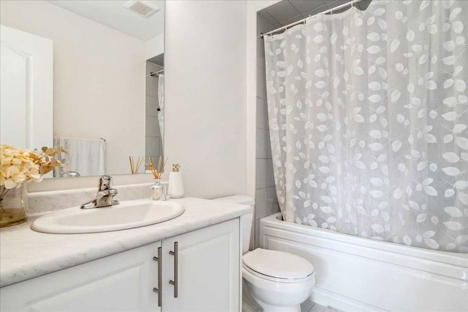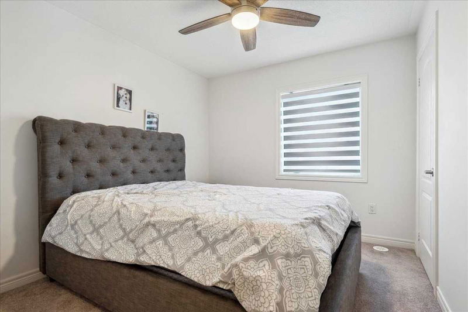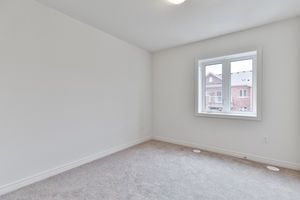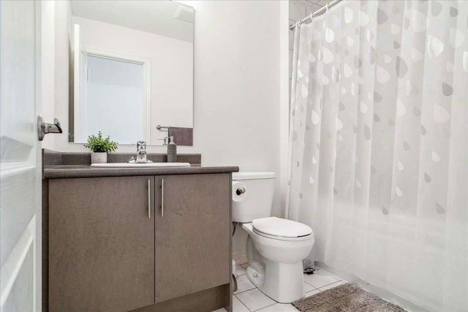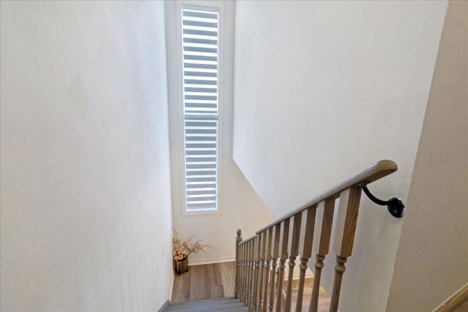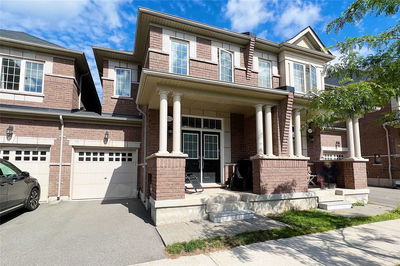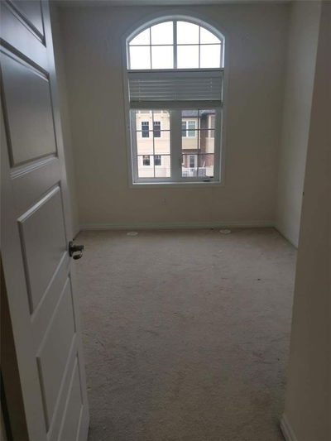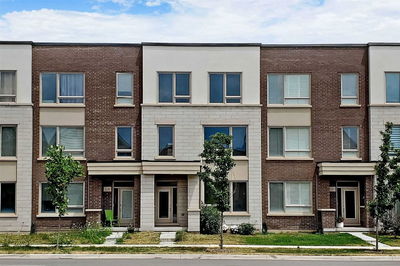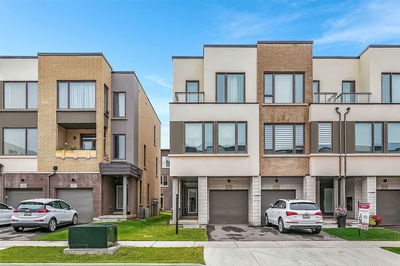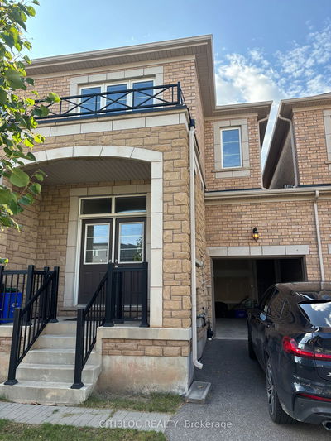Don't Miss Out! Spectacular Residence Offering Approximately 1,860 Sq. Ft. Of Well-Planned, Light-Filled Living Space, With 3-Bedrooms, 2.5-Bathrooms, & It's Right Across From The Uptown Core. Close To Schools, Bus Routes, The New Hospital & Major Highways. You'll Appreciate The 9-Foot Ceilings & Beautiful Wide-Plank Flooring On The Ground Level & Main Floor, Impressive Colour-Matched Oak Staircase, Large Windows & Two Balconies. The Ground Floor Comprises The Foyer, An Open-Concept Den, A Sunken Laundry Room With White Cabinetry & An Adjoining Hallway With Inside Entry To The Attached Garage. Fabulous Main Floor Plan With Grand Open-Concept Spaces Perfect For Daily Living, Entertaining & Doing, & A Powder Room For Convenience. Prepare Family Meals Or Gourmet Fare In The Stunning White Kitchen With Extended Cabinetry, Granite Counters, Stainless Steel Appliances & An Oversize Island With A Breakfast Bar, Great For Quick Snacks Or Mingling With Guests Over Appetizers.
부동산 특징
- 등록 날짜: Friday, September 23, 2022
- 도시: Oakville
- 이웃/동네: Rural Oakville
- 중요 교차로: Dundas & Max Khan Blvd
- 전체 주소: 445 Brooklyn Common, Oakville, L6H3P4, Ontario, Canada
- 가족실: Main
- 주방: Main
- 리스팅 중개사: Re/Max Aboutowne Realty Corp., Brokerage - Disclaimer: The information contained in this listing has not been verified by Re/Max Aboutowne Realty Corp., Brokerage and should be verified by the buyer.


