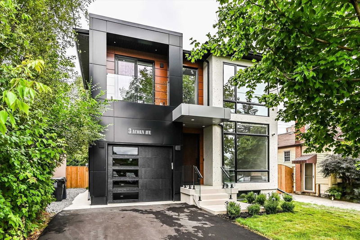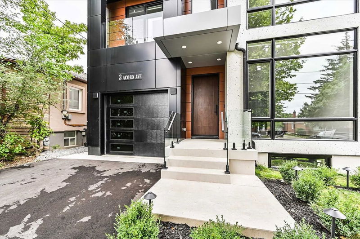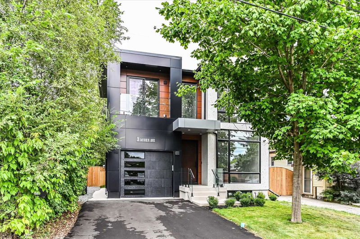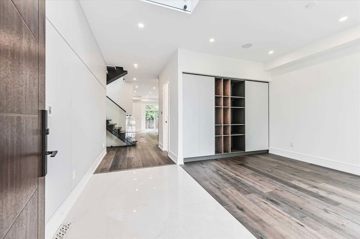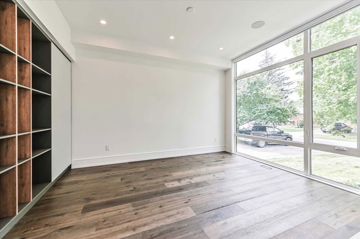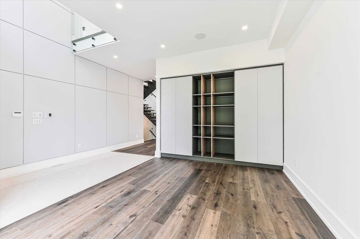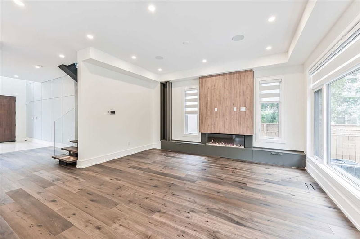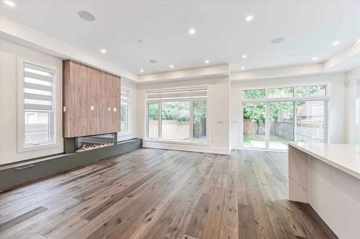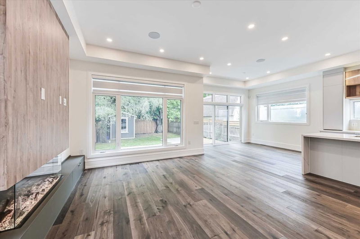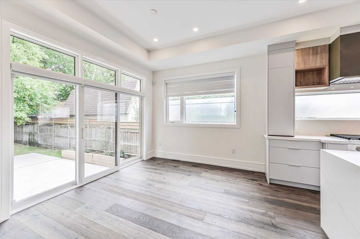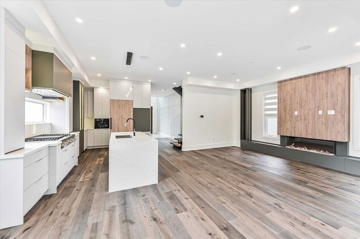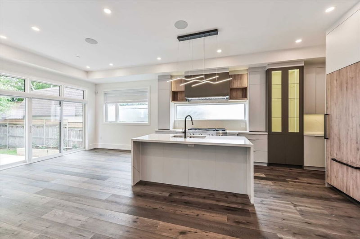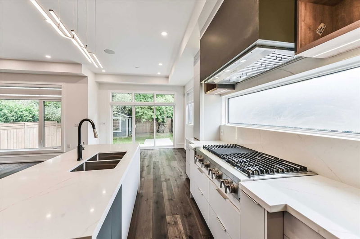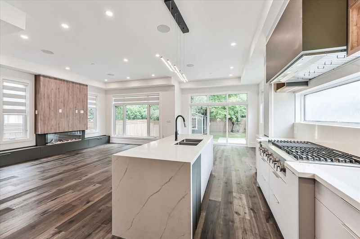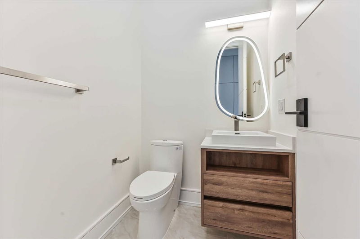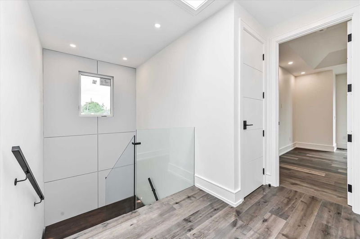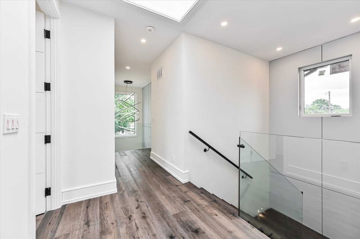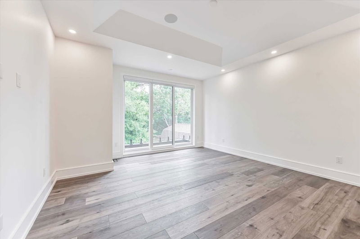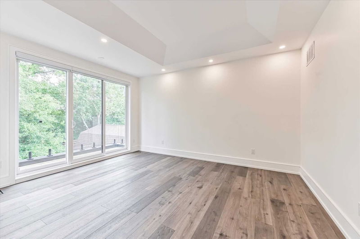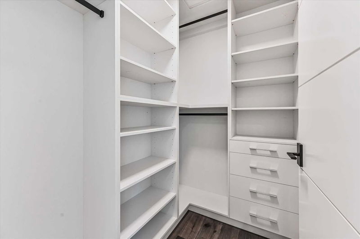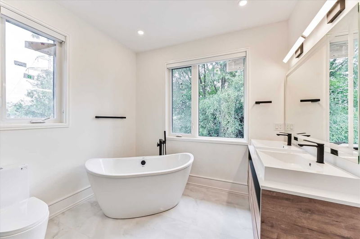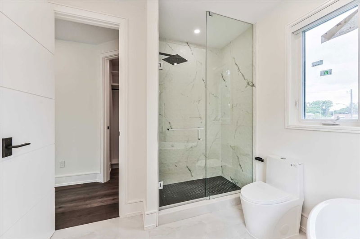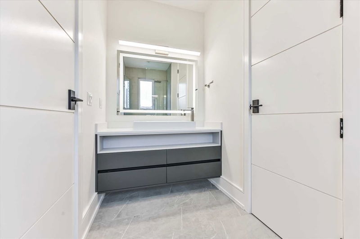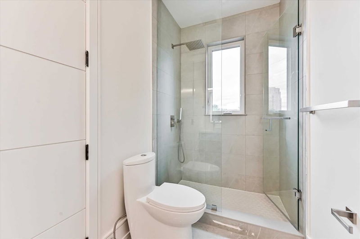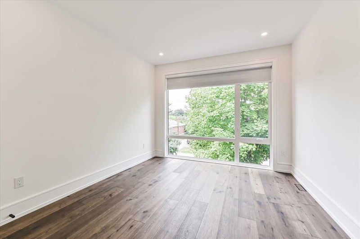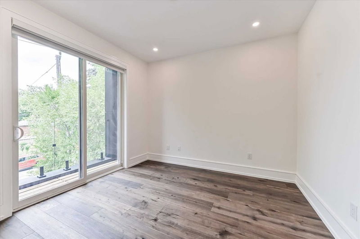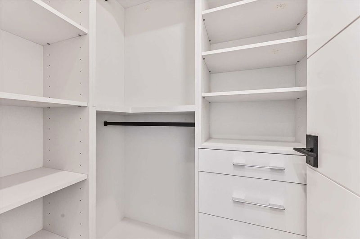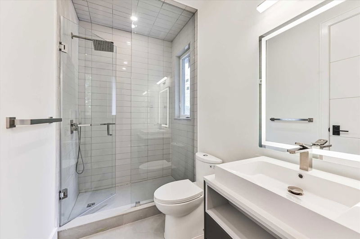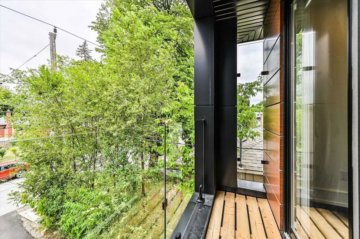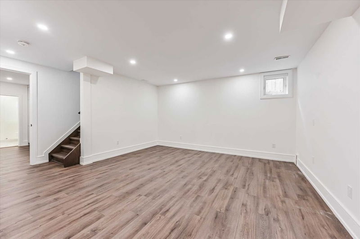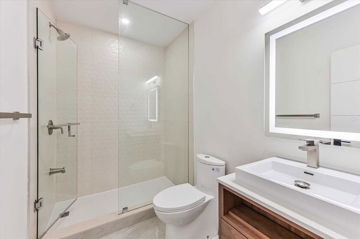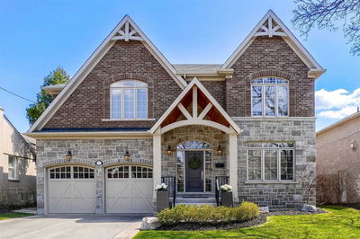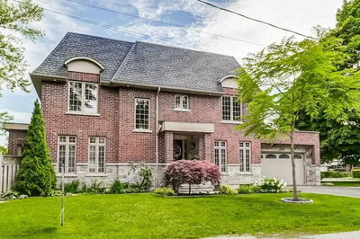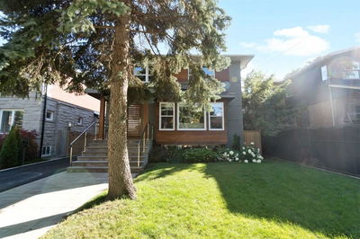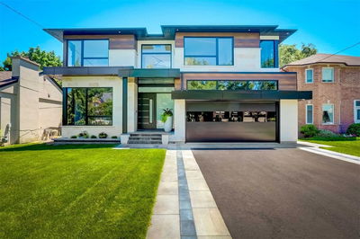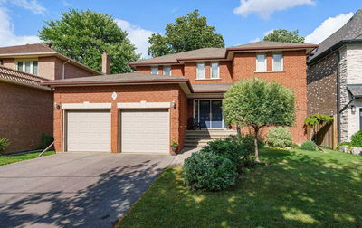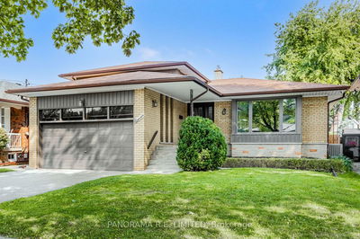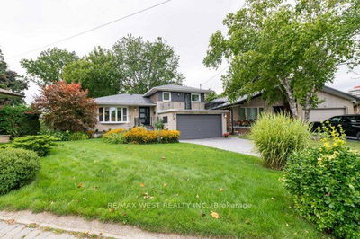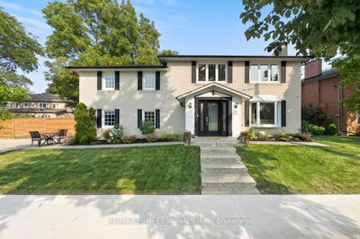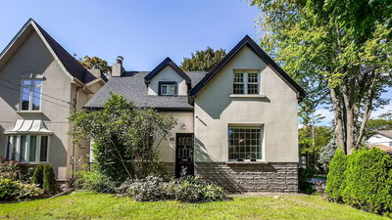Brand New Custom Built, Modern Executive Home On Prime Size Lot. With Luxurious Living Space. Exceptional Quality Features Throughout. 5 Bedrooms, 5Bathrooms, High Open To Above Ceiling At Entrance With Built In Cabinetry, Stunning Chefskitchen Includes Oversized Island With Quartz Countertops. Custom Cabinetry With Valence Lights, Top Of The Line Jennair Appliances. Open To Family Room With Three Sided Fireplace! Spacious Dining Space With Walk Out To Beautiful Backyard. Bright &Spacious W/ Floor-To-Ceiling Windows & Sky Light. Master Bedroom With Custom Walk In Closet Cabinetry, Balcony & Spa Likeensuite. A Second Prime Bedroom With Ensuite, Balcony And Walk In Closet. Lower Level With Unique Basement, Spacious Entertainment Unit. Totally Separate 1 Bedroom Apartment With Walkout. Radiant Heating, Custom Cabinetry, Full Galley Kitchen! Master Ensuite And Entrance W/Heated Floors, Smart Home Rough In Throughout. Radiant Heating In Lower Level, Close To All Amenities.
부동산 특징
- 등록 날짜: Friday, September 23, 2022
- 가상 투어: View Virtual Tour for 3 Acorn Avenue
- 도시: Toronto
- 이웃/동네: Islington-도시 Centre West
- 중요 교차로: Bloor/Kipling
- 거실: Window, Pot Lights, Hardwood Floor
- 주방: Backsplash, Centre Island, B/I Appliances
- 가족실: Fireplace, Pot Lights, W/O To Yard
- 주방: Pot Lights, Hardwood Floor, Heated Floor
- 리스팅 중개사: Re/Max Ultimate Realty Inc., Brokerage - Disclaimer: The information contained in this listing has not been verified by Re/Max Ultimate Realty Inc., Brokerage and should be verified by the buyer.

