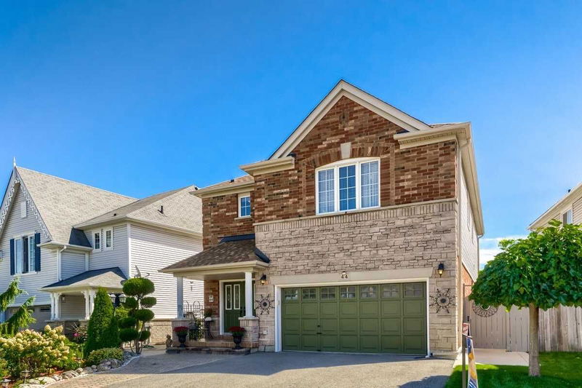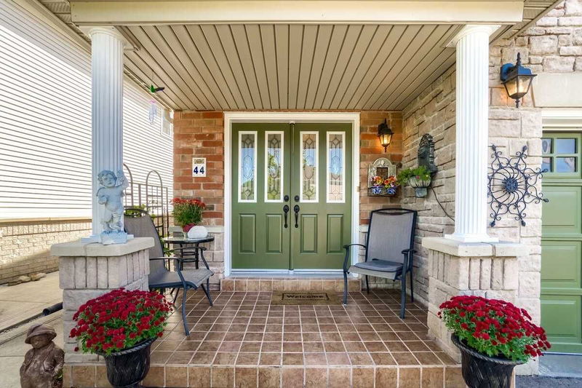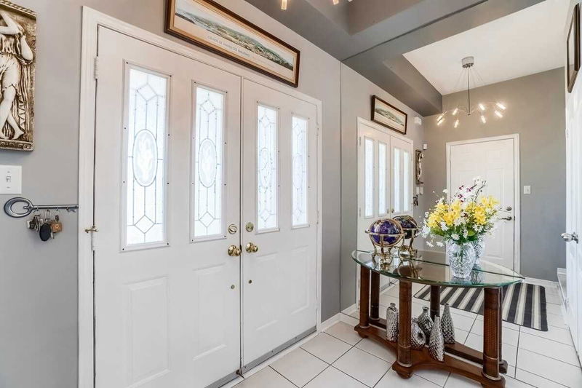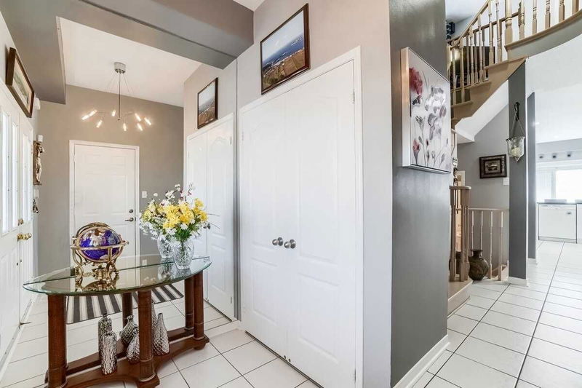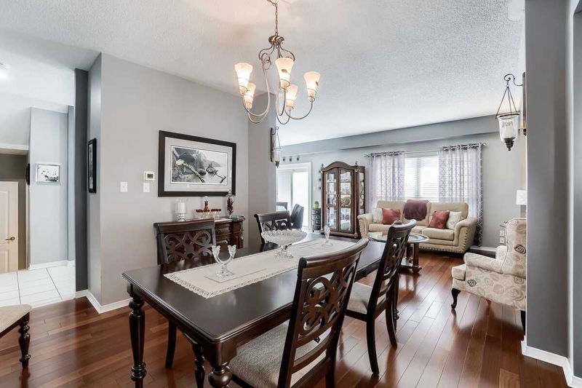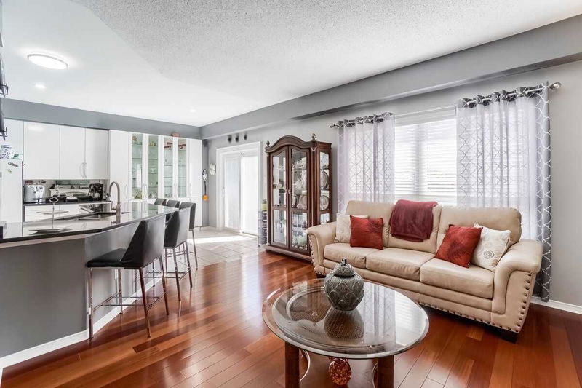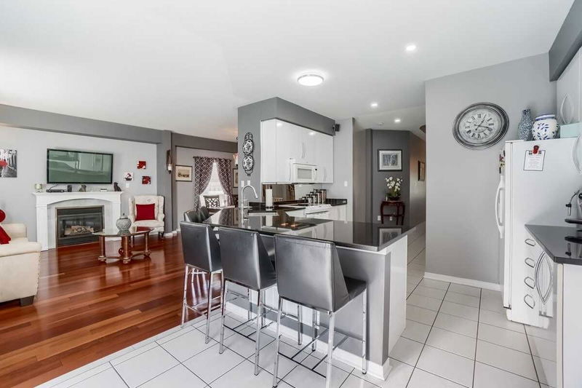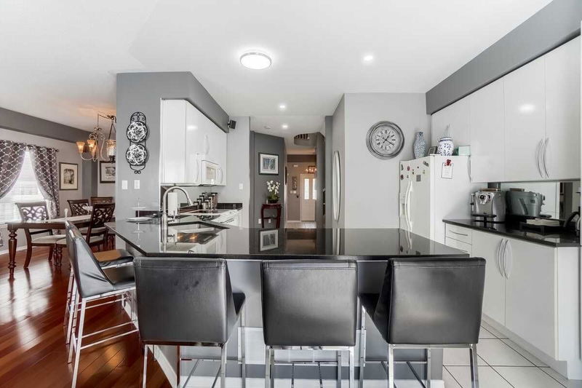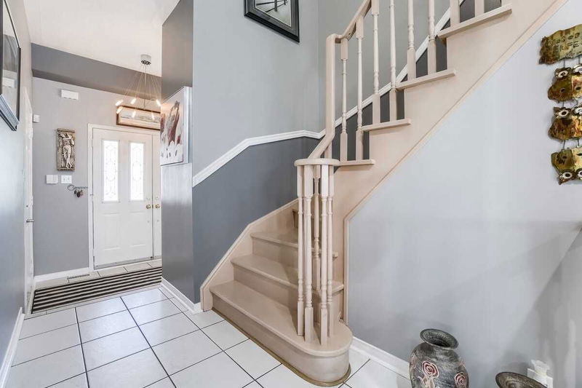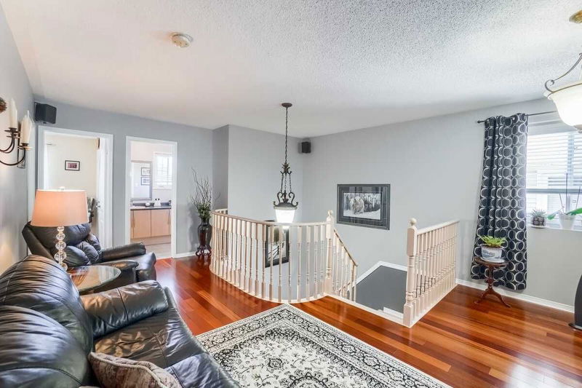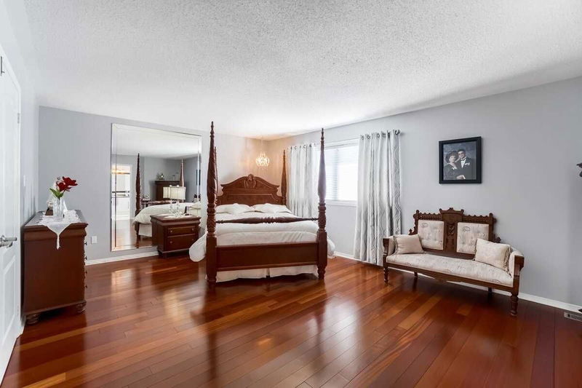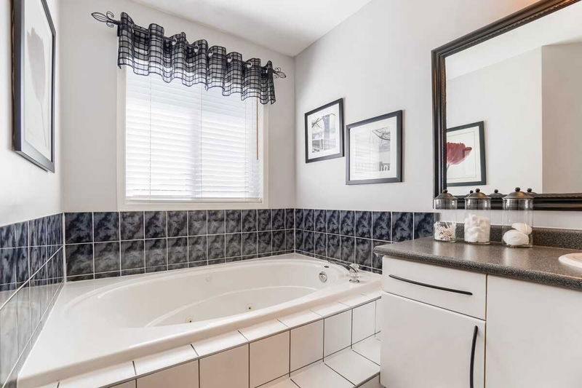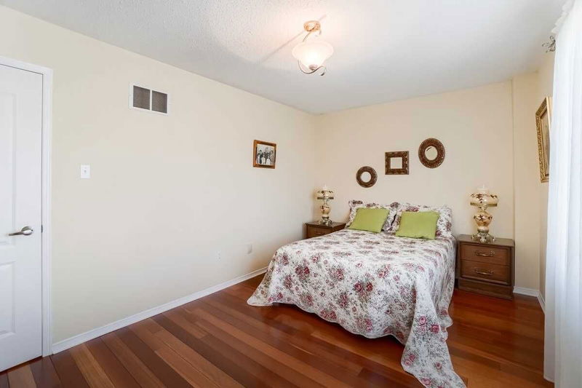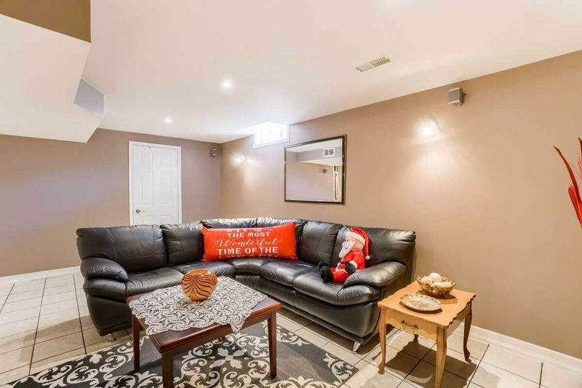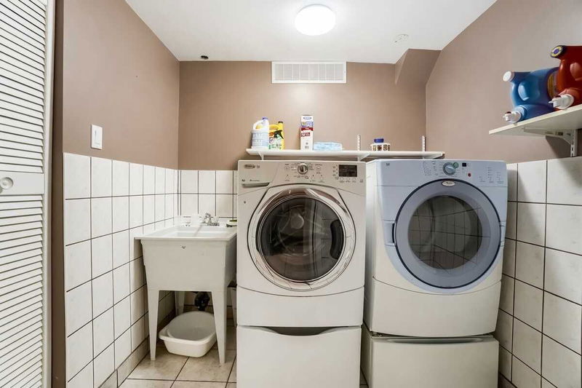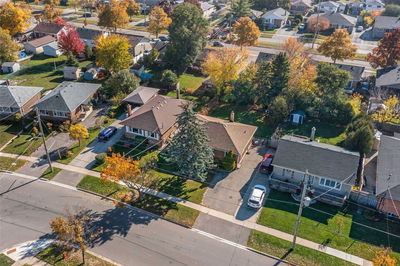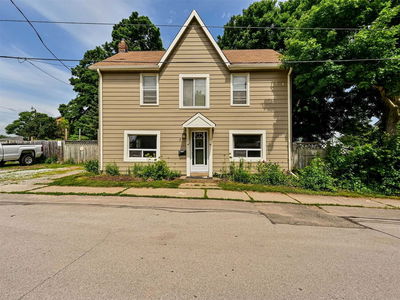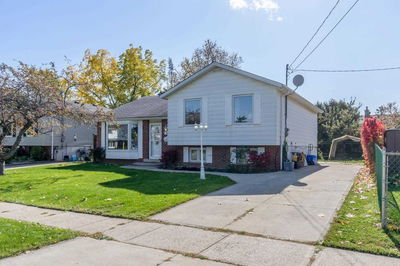Immaculate Home In Stewart's Mill. 43Ft Lot. Over 2000 Sq Ft. Fantastic Curb Appeal, Beautiful Landscaping Front & Back. Open Concept. Dining/Family Room Combo With Gas Fireplace. Beautiful Gourmet Kitchen W/ Granite Counter, Pot Lights, Custom B/I Glass China Cabinet Across Entire Wall. W/O To Patio. Bleached Oak Staircase. 3 Large Bedrooms + Spacious Loft W/ Office & Sitting Area, Primary Has Huge W/I Closet, 4Pc Ensuite. Hardwood Floors On Main & 2nd Levels. Finished Basement Has A Rec Room, Laundry, Pantry, Cantina & Plenty Of Storage Space. Gorgeous Yard W/ Concrete Patio & Side Walkways W/ 2 Gates. Access To Garage From House. Pride Of Ownership. This Home Is One Not To Miss.
부동산 특징
- 등록 날짜: Friday, September 30, 2022
- 가상 투어: View Virtual Tour for 44 Belmont Boulevard
- 도시: Halton Hills
- 이웃/동네: Georgetown
- 전체 주소: 44 Belmont Boulevard, Halton Hills, L7G6B9, Ontario, Canada
- 주방: Ceramic Floor, Granite Counter, Pot Lights
- 가족실: Hardwood Floor, Gas Fireplace, Window
- 리스팅 중개사: Heritage Caledon Realty Inc., Brokerage - Disclaimer: The information contained in this listing has not been verified by Heritage Caledon Realty Inc., Brokerage and should be verified by the buyer.


