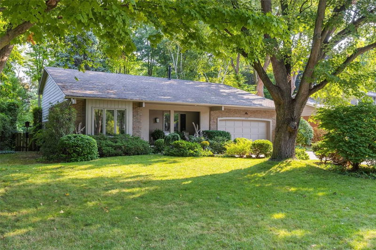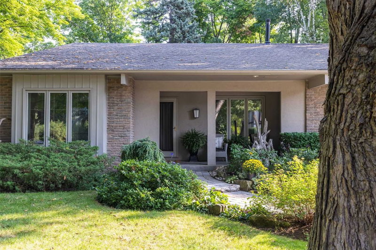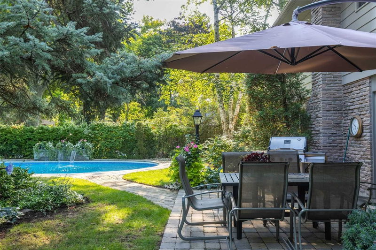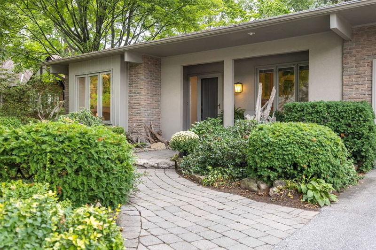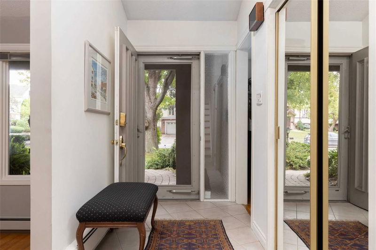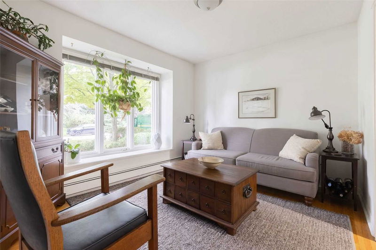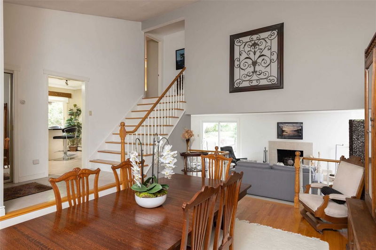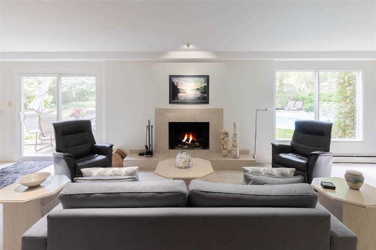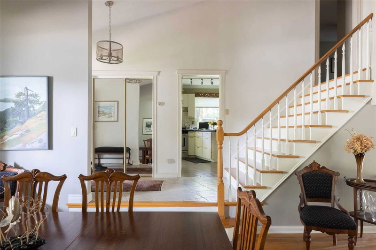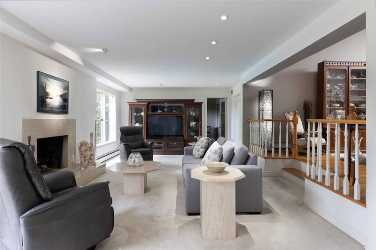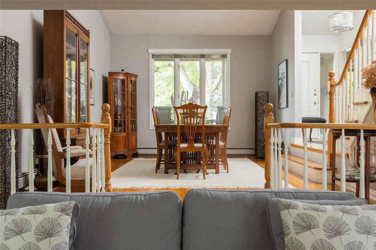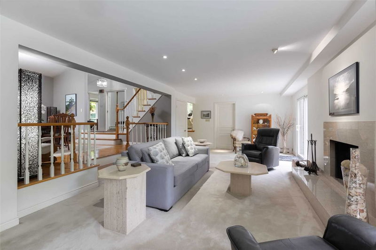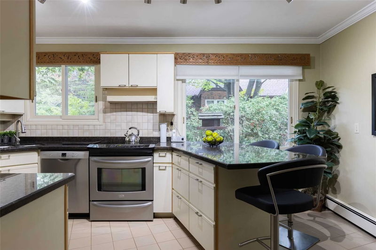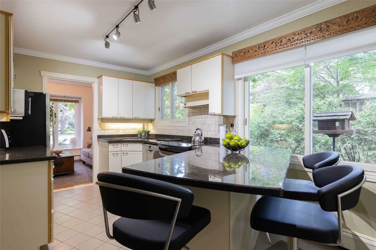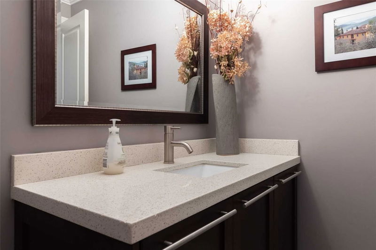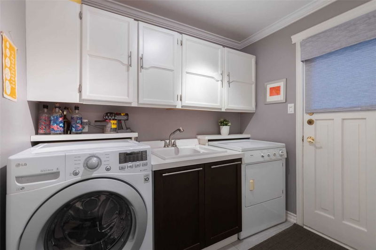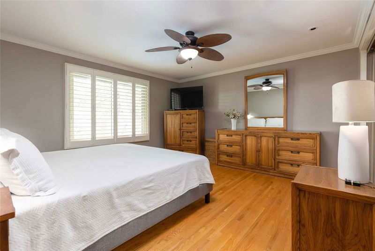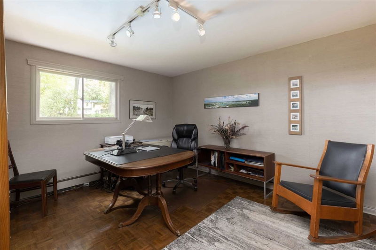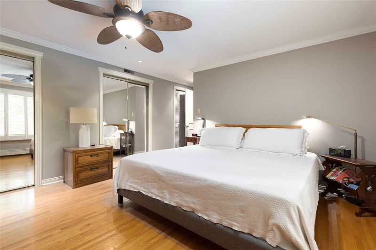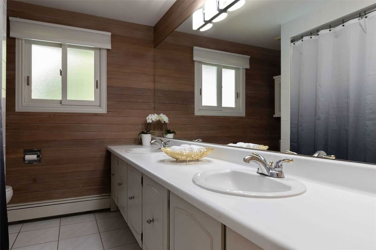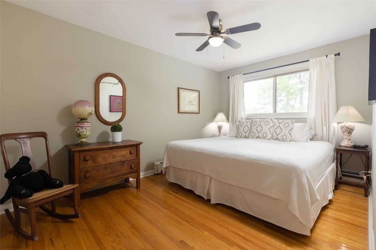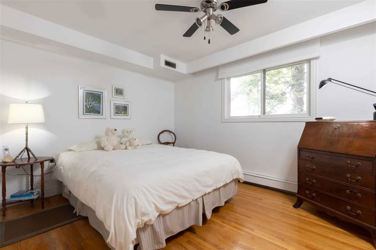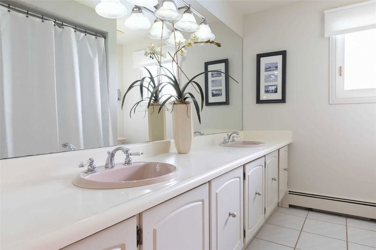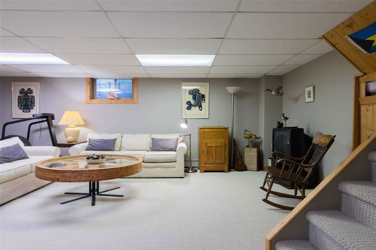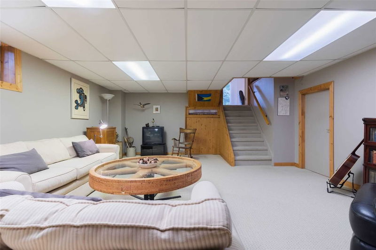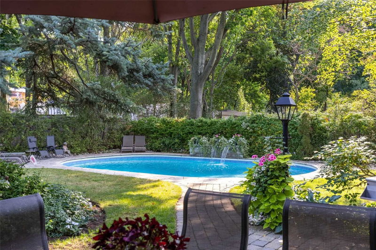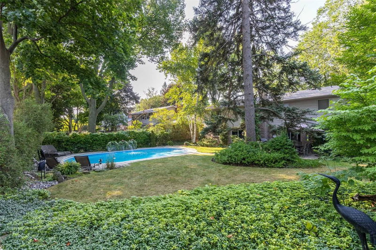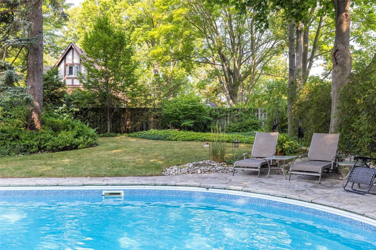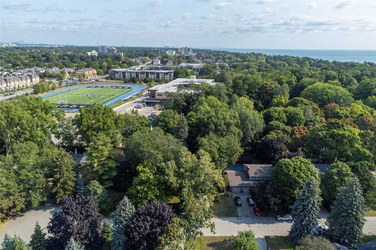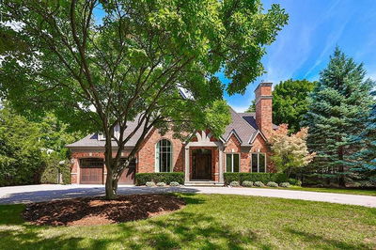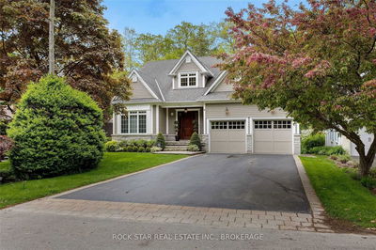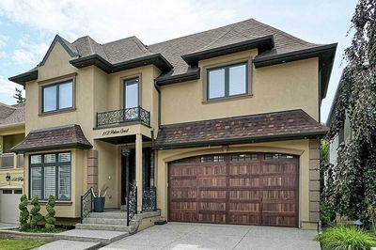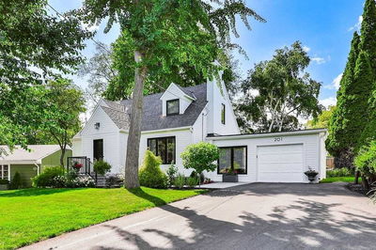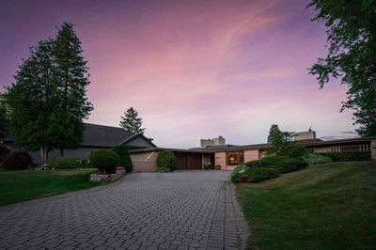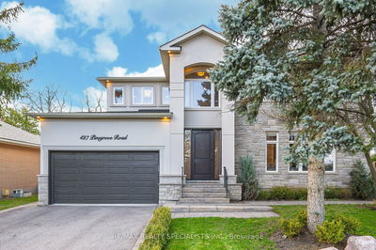Over 3000 Square Feet Of Finished Living Space With A Modern Flair In Architecture. Greeted First By The Cozy Den For Quiet Reading And An Eat-In Kitchen With Granite Countertops. Step Down To The Oversized Dining Room Featuring Soaring Vaulted Ceilings. The Space Will Certainly Accommodate Your Large Gathering Of Friends And Family For Holiday Get Togethers. Open To The Great Room Below Gives A Sense Of Airiness To Both Spaces And Features A Wood Burning Fireplace. Sliding Doors Lead You Outside To A Private Backyard With Interlock Patio, Inground Saltwater Pool With Waterfall All Set Under Majestic Trees Which Enhance Your Outdoor Entertaining Experience. A Fourth Bedroom (Currently Used As An Office), 2 Piece Powder Room And Laundry Room Are Conveniently Located On This Level. Large Principal Bedroom With Triple Closets And 5 Piece Ensuite Plus 2 Additional Bedrooms And 5 Piece Main Bathroom Are Found On The Second Level. Family Fun Can Be Had In The Lower Level Recreation Room.
부동산 특징
- 등록 날짜: Friday, September 30, 2022
- 도시: Oakville
- 이웃/동네: Old Oakville
- 전체 주소: 123 Tavistock Square, Oakville, L6K2V1, Ontario, Canada
- 주방: Main
- 리스팅 중개사: Re/Max Escarpment Realty Inc., Brokerage - Disclaimer: The information contained in this listing has not been verified by Re/Max Escarpment Realty Inc., Brokerage and should be verified by the buyer.

