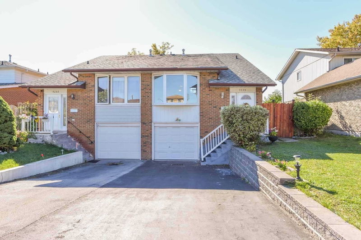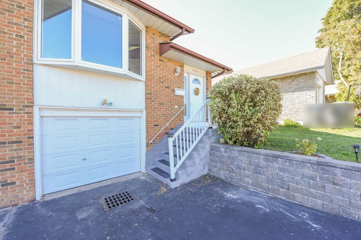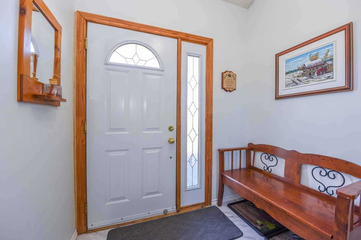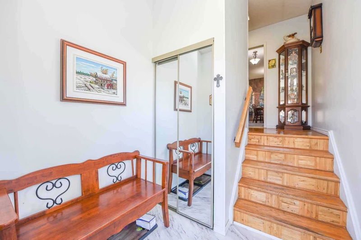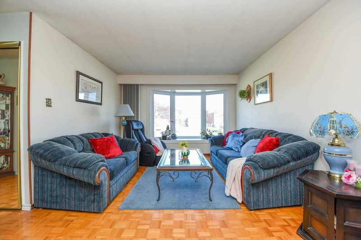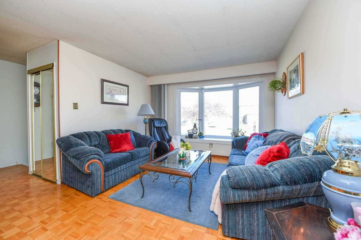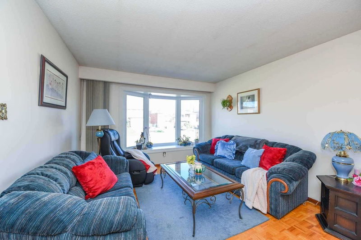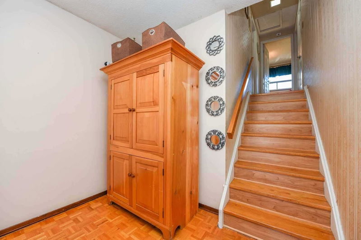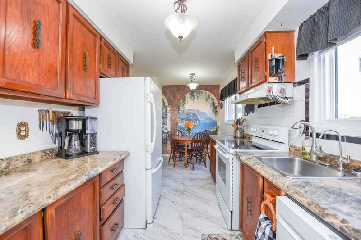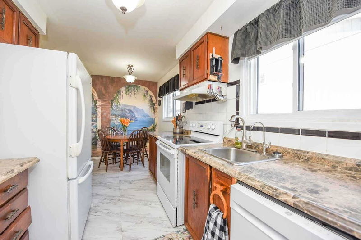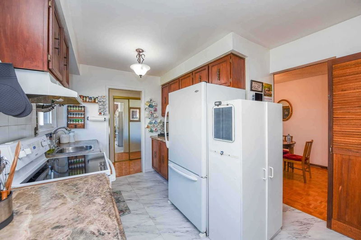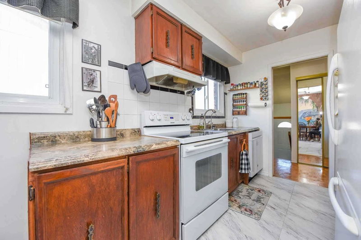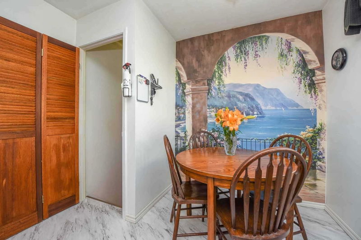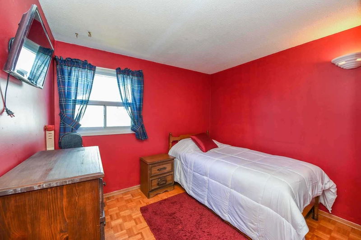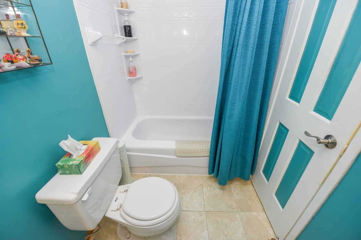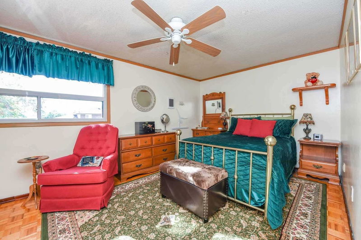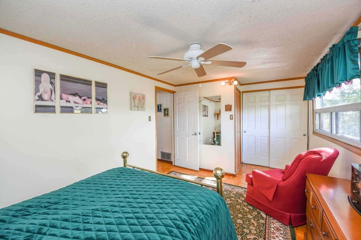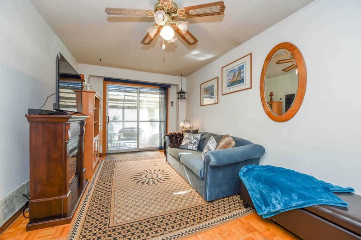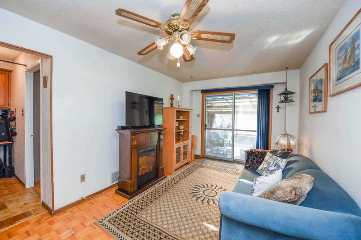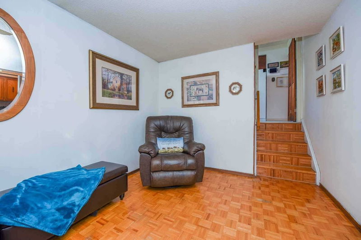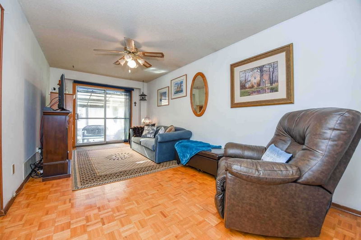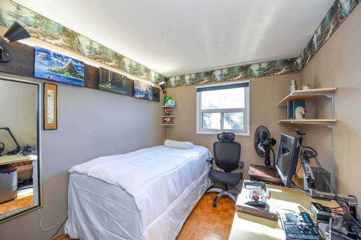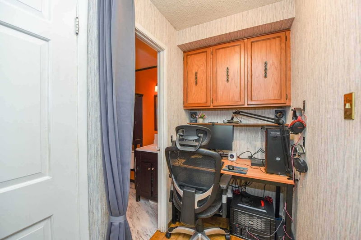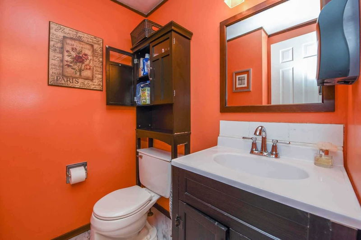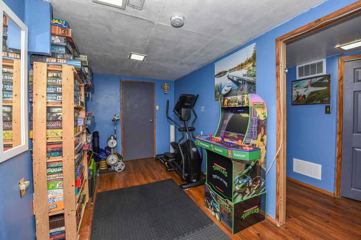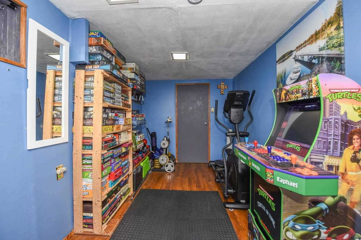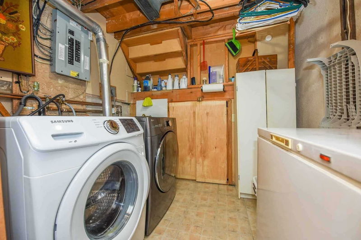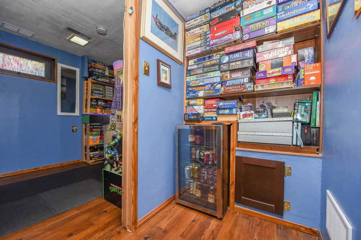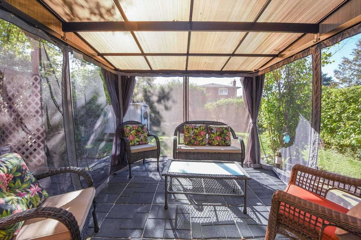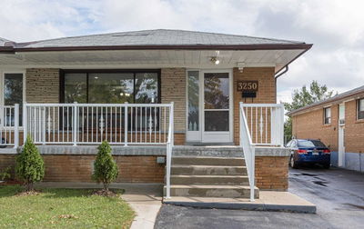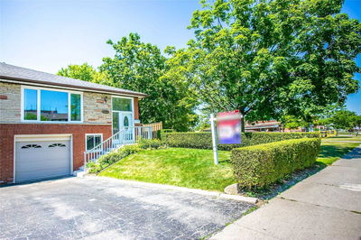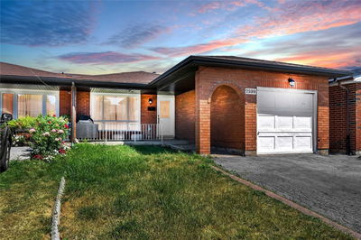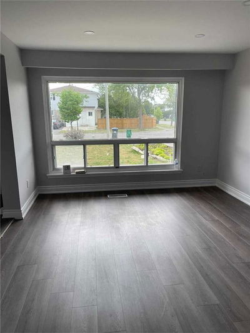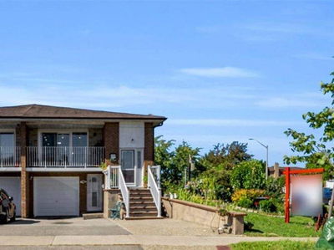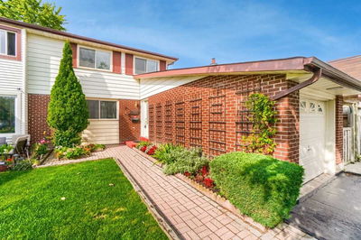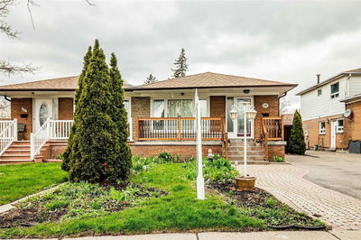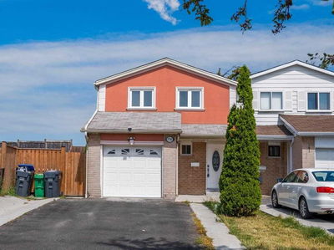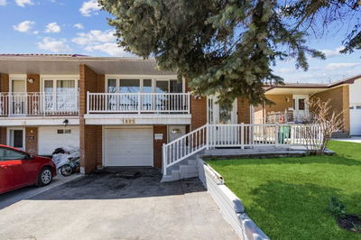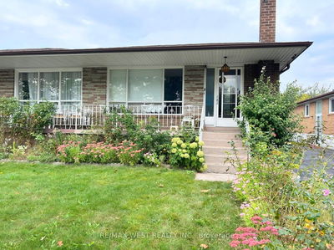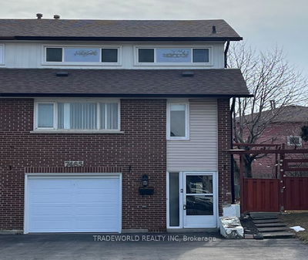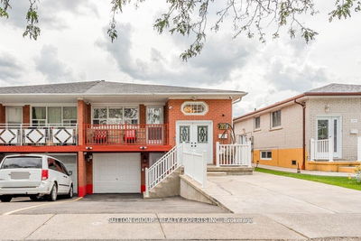Bright, Beautiful Semi-Detached Home On A Quiet Crescent.3-Bedroom, 2 Bathroom Beauty Boasting Large Front-Facing Bay Window To Let Plenty Of Natural Light Through, Spacious Backyard With 3 Sheds And Gazebo Attached To The House, And Tons Of Storage Space Including A Large Cold Storage Room.Spacious Widened Driveway With Gorgeous Stone Wall Allows For Up To 4 Vehicles. Main Level Includes A Lovely Living/Dining Room With Gorgeous Bay Window, And A Large Eat-In Kitchen. Master Bedroom Has A Large Walk-In Closet Plus An Additional Closet. Spacious Family Room With Gorgeous And Movable Electric Fireplace Leads To Attached Gazebo, And Cozy Computer "Nook." Basement Is Fully Finished And Could Easily Be Converted Into 4th Bedroom. Neutral Colours And Decor Allow For Optimal Aesthetic Customization. Allergy Sufferers Rejoice: No Carpets, Plus An Electronic Air Cleaner!Located In A Quiet And Peaceful Area Featuring Fast And Easy Access To 401, 427, 407, Pearson Airport, And All Major Transit
부동산 특징
- 등록 날짜: Friday, September 30, 2022
- 가상 투어: View Virtual Tour for 7234 Delmonte Crescent
- 도시: Mississauga
- 이웃/동네: Malton
- 중요 교차로: Morningstar/ Brandon Gate
- 전체 주소: 7234 Delmonte Crescent, Mississauga, L4T3L3, Ontario, Canada
- 거실: Parquet Floor, O/Looks Dining, Bay Window
- 주방: Ceramic Floor, B/I Dishwasher, Breakfast Area
- 가족실: Parquet Floor, W/O To Patio
- 리스팅 중개사: Re/Max Gold Realty Inc., Brokerage - Disclaimer: The information contained in this listing has not been verified by Re/Max Gold Realty Inc., Brokerage and should be verified by the buyer.

