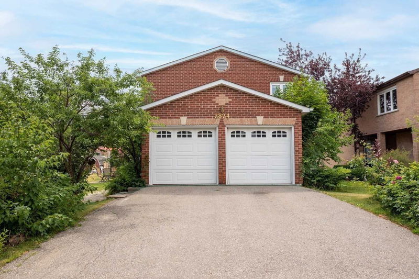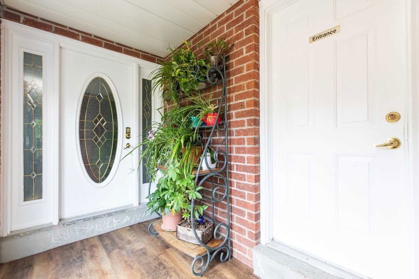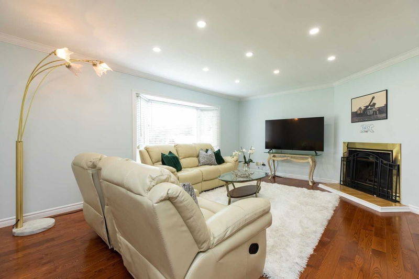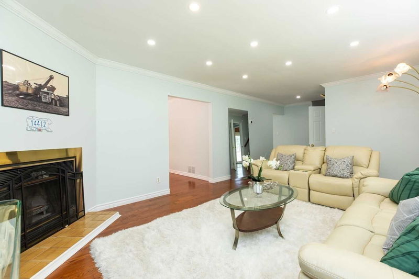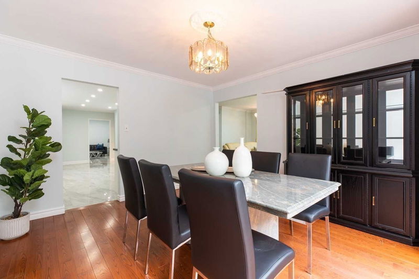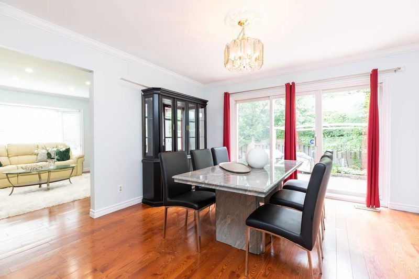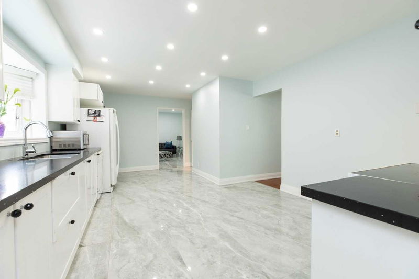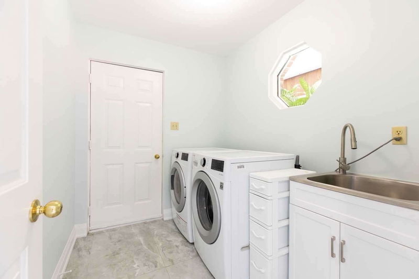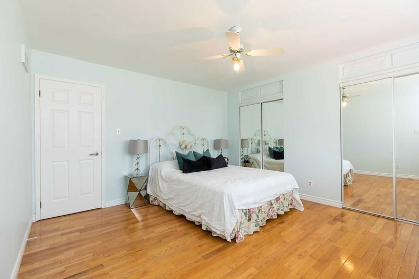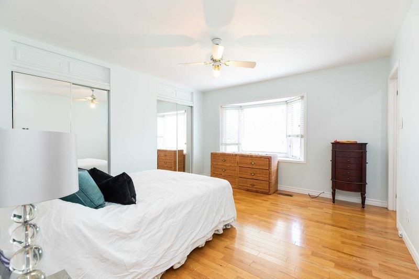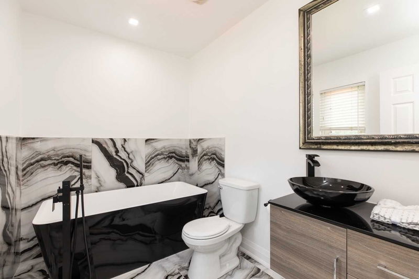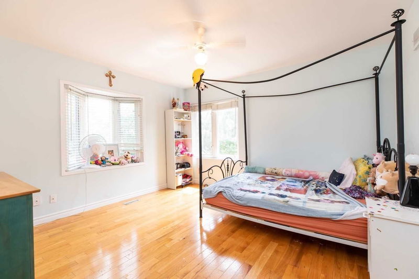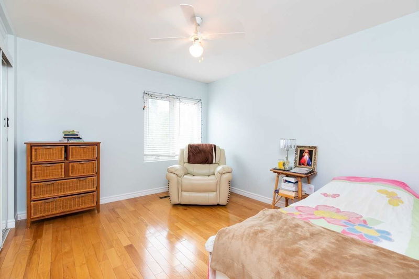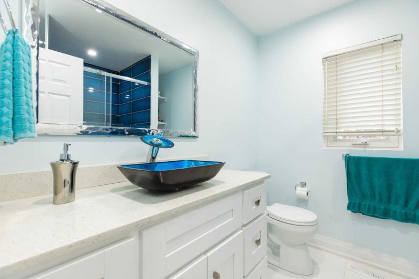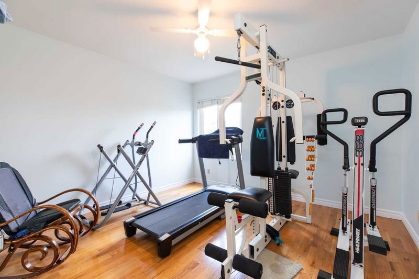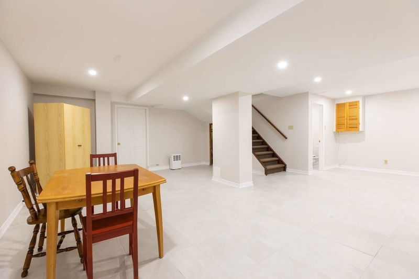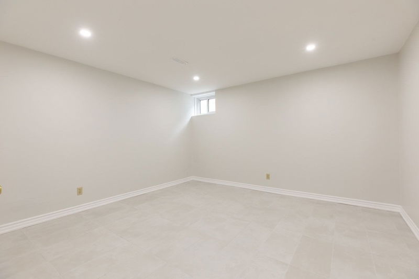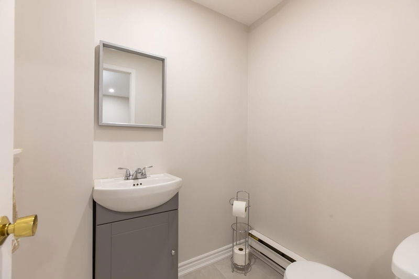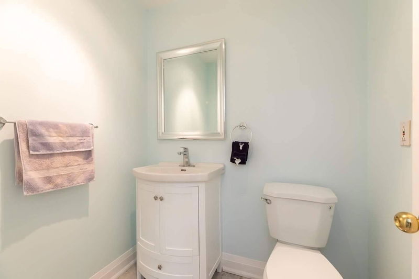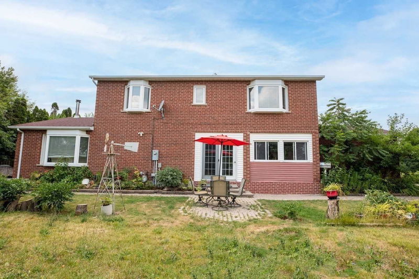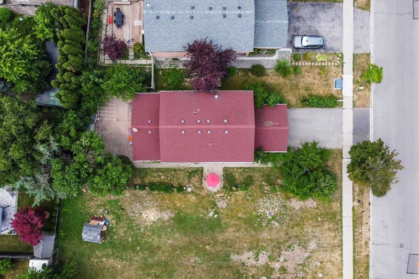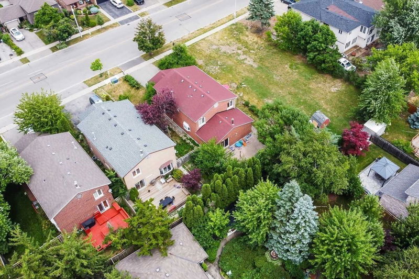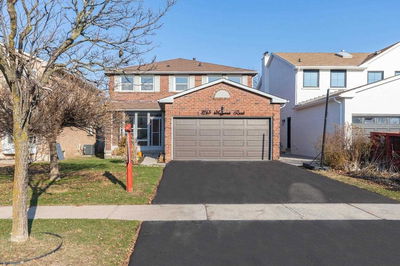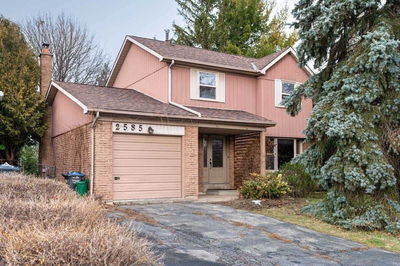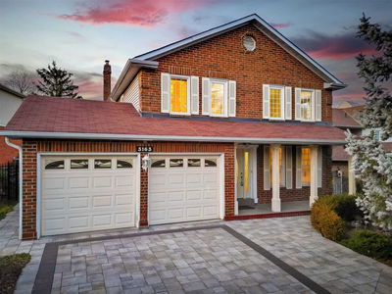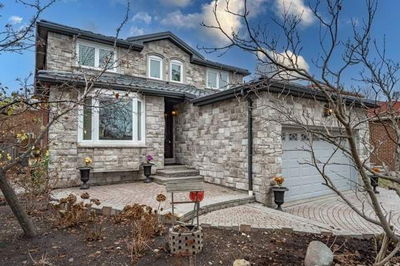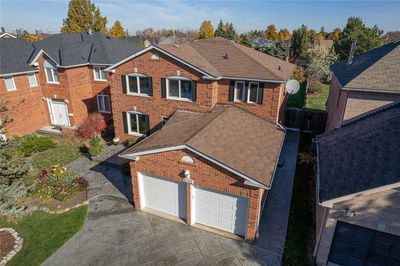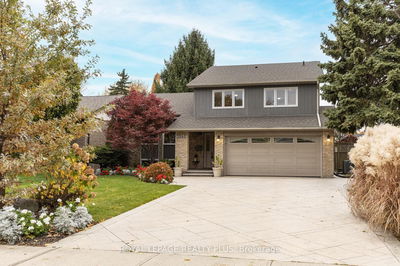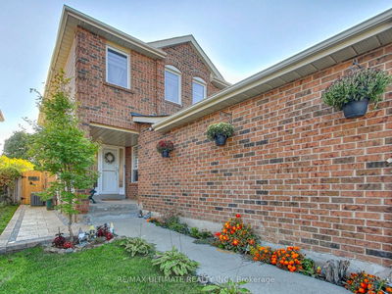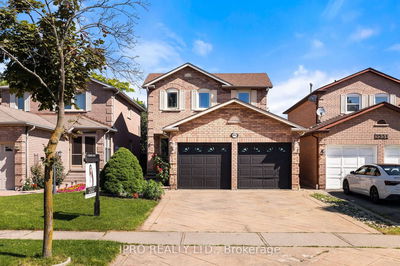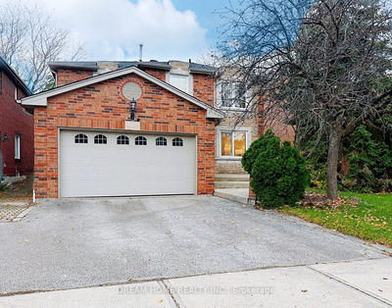Immaculate 4+2 Bedroom Detached Nestled In Desirable Erin Mills! This Meticulous Home Offers Over 3536 Sqft Of Total Living Space.Sun Drenched & Bright Living Room With Bay Window. Formal Dining Room W/ Walk Out To Patio And Elegant Family Room.Eat In Kitchen & Breakfast Area W/Bay Window & Quartz Countertop. Oak Stairs Leading To Upstairs Primary Bedroom W/Bay Window, His/Her Closets & 3 Pc Ensuite W/Imported Italian Tiles. Other 3 Good Sized Bedrooms W/Closets Share 3 Piece Bath. Basement Offers Rec Room, 2 Bedrooms With Closets & 2 Piece Bath. Home Features 9 Ft Ceilings On Main,Hardwood Floors On Main & 2nd Levels, Pot Lights On Main & Basement.Fragrant Spring Blossoms & Manicured Roses On The Front.Private Backyard,Perfect For Family Fun & Summertime Bbq's. Steps To Transit & Beautiful Walking Trails. A Short Drive To Utm Campus, Clarkson Go Stations, South Common Mall, Credit Valley Hospital & Many Urban Conveniences. Easy Access To Hwys. 403,407 & Qew. An Absolute Must-See!
부동산 특징
- 등록 날짜: Monday, October 03, 2022
- 가상 투어: View Virtual Tour for 2824 Council Ring Road
- 도시: Mississauga
- 이웃/동네: Erin Mills
- 중요 교차로: Dundas St/Winston Churchill
- 전체 주소: 2824 Council Ring Road, Mississauga, L5L5S2, Ontario, Canada
- 거실: Bay Window, Pot Lights, Fireplace
- 가족실: Window, Pot Lights, Porcelain Floor
- 주방: Bay Window, Pot Lights, Porcelain Floor
- 리스팅 중개사: Sam Mcdadi Real Estate Inc., Brokerage - Disclaimer: The information contained in this listing has not been verified by Sam Mcdadi Real Estate Inc., Brokerage and should be verified by the buyer.

