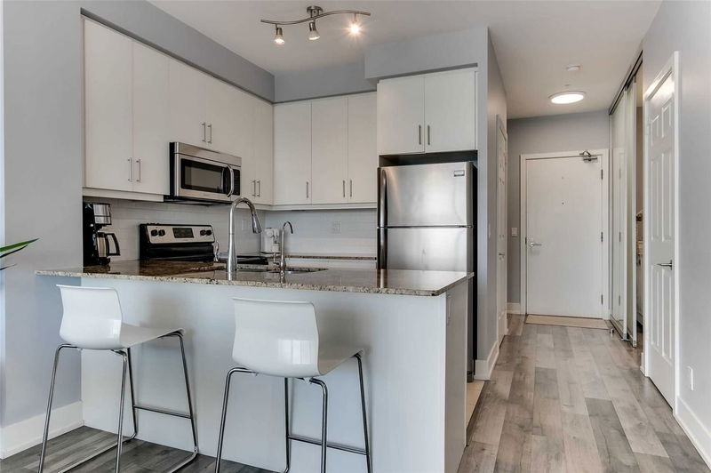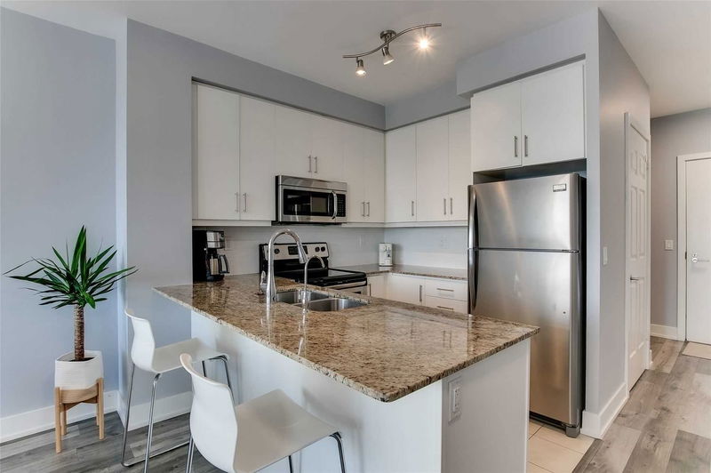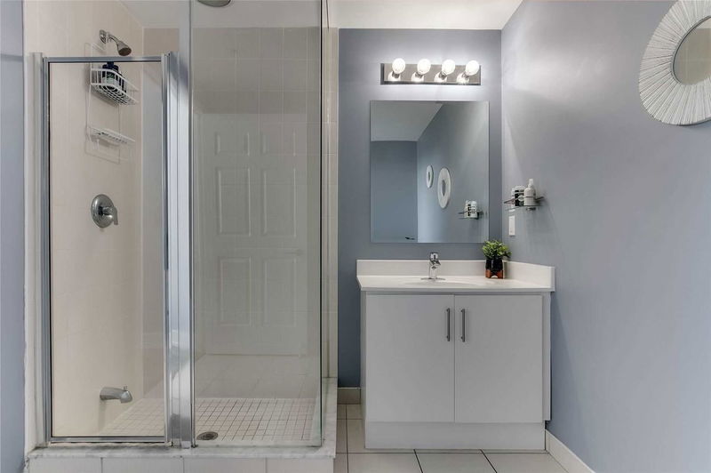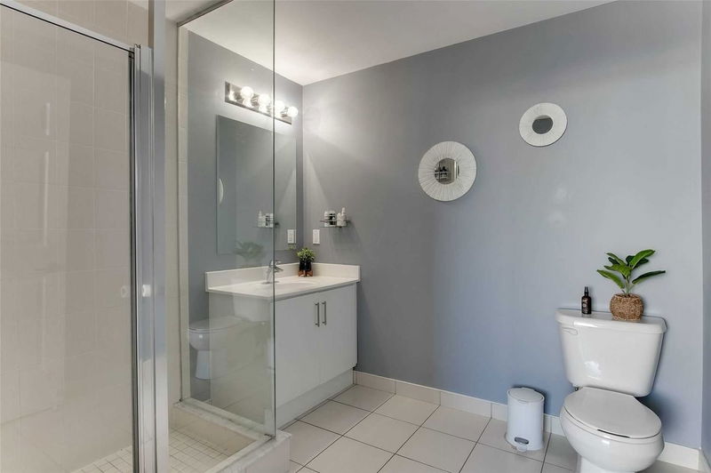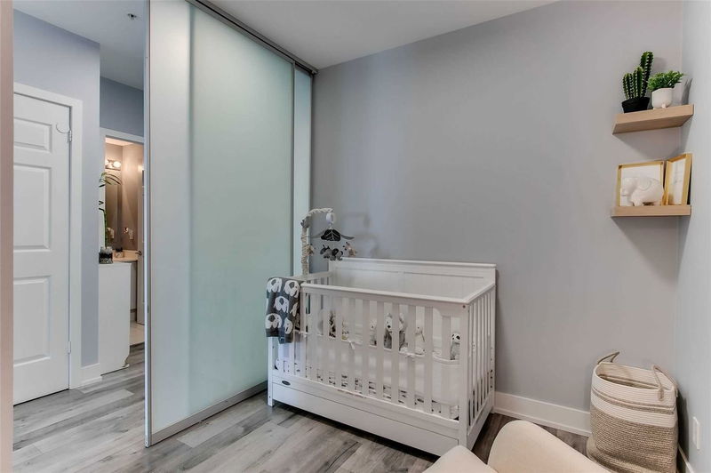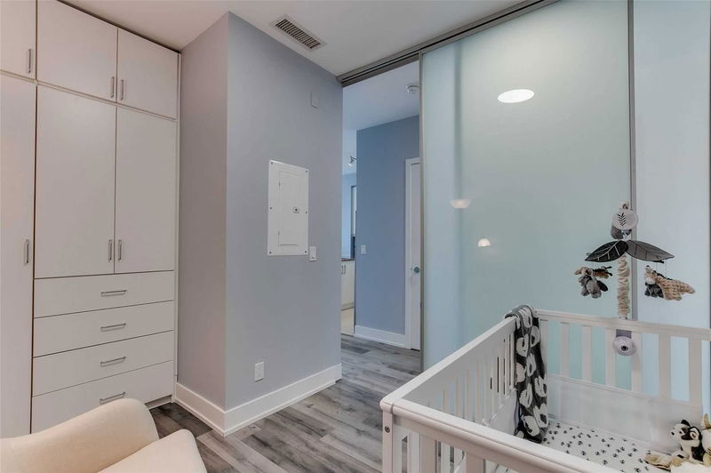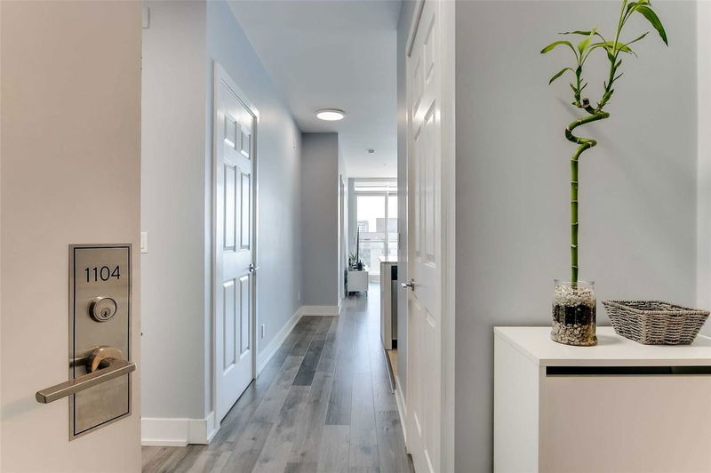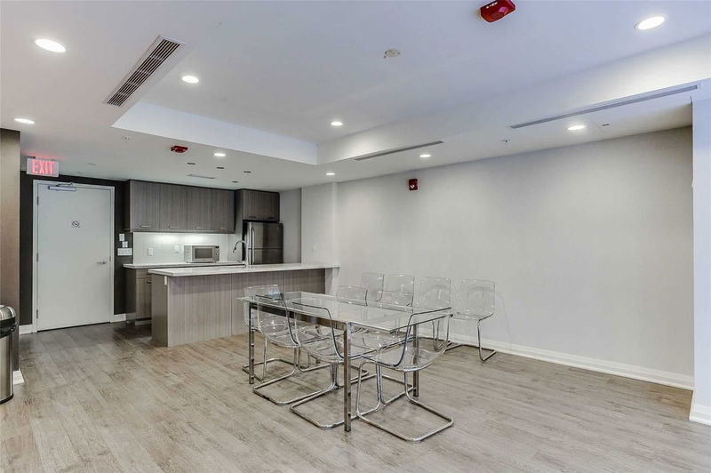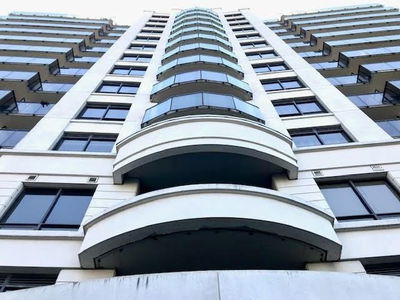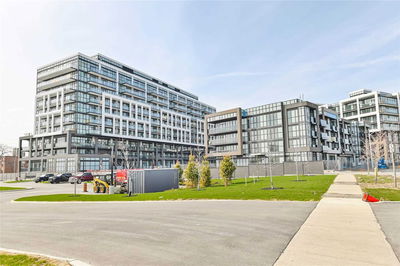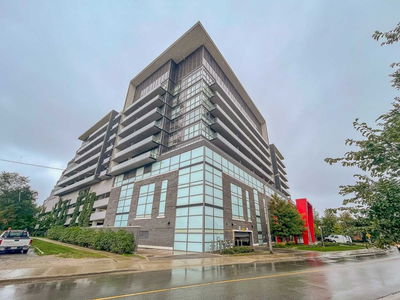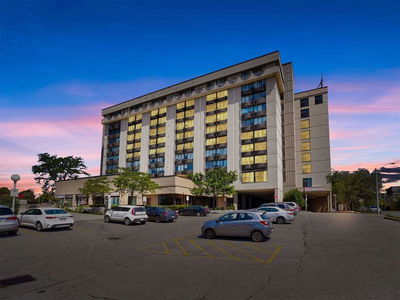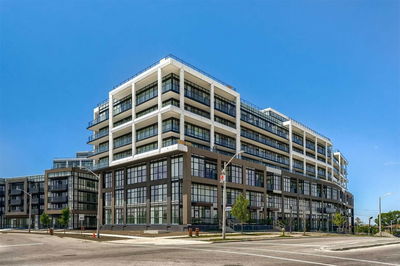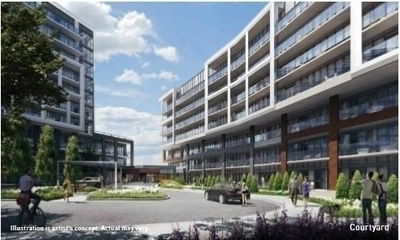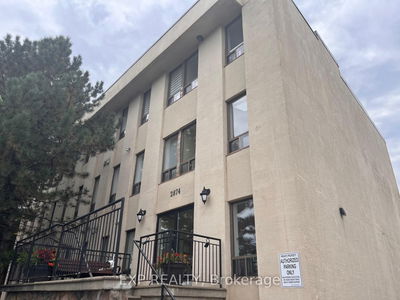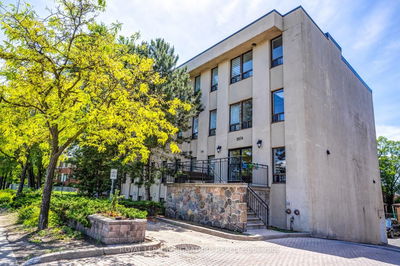Fantastic Penthouse Unit! Great And Functional Layout With Excellent Flow. Recent Upgrades Include Laminate Floors, Baseboards, Painted Cabinetry, And Custom Built-In's In Den. 9 Feet Ceilings. Large Balcony (20 Feet X 5 Feet) With Electric Bbq. Magnificent Sunset Views With West Exposure. 2 Baths Including A 3 Piece Ensuite In Primary Bedroom With Large 2 Person Shower. Den Is Large And A Separate Room Currently Used As A Nursery. 1 Parking Spot Owned And Renting 2nd Spot For $60 Per Month. Pets Up To 20 Lbs Allowed. Great Amenities Including Media Room, Party Room, Exercise Room, Visitor Parking, 24 Hour Security. Etc... Excellent Location, Just Minutes To Hwy 401, And Yorkdale Mall. Steps To Ttc And Local Amenities Including Shopping (Metro And Shoppers Across The Street) Schools, Restaurants, And Hospitals. Don't Miss This Opportunity!
부동산 특징
- 등록 날짜: Tuesday, October 04, 2022
- 가상 투어: View Virtual Tour for 1104-15 James Finlay Way
- 도시: Toronto
- 이웃/동네: Downsview-Roding-CFB
- 전체 주소: 1104-15 James Finlay Way, Toronto, M3M0B3, Ontario, Canada
- 거실: Laminate, Open Concept, W/O To Balcony
- 주방: Ceramic Floor, Granite Counter, Breakfast Bar
- 리스팅 중개사: Royal Lepage Supreme Realty, Brokerage - Disclaimer: The information contained in this listing has not been verified by Royal Lepage Supreme Realty, Brokerage and should be verified by the buyer.







