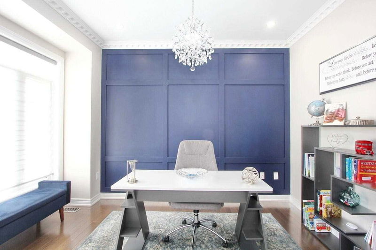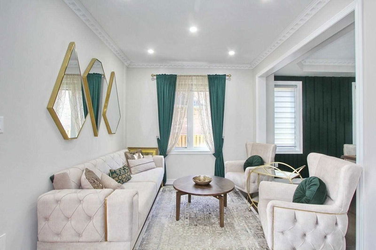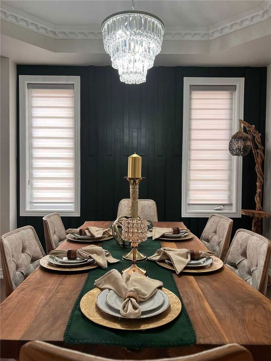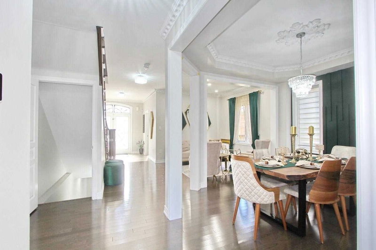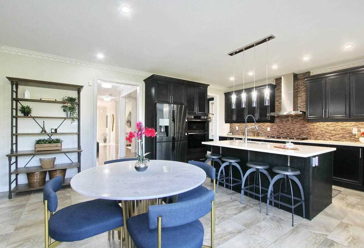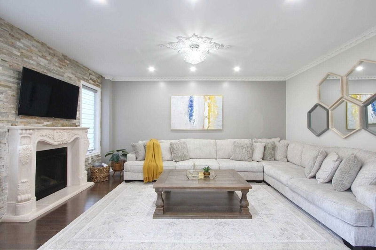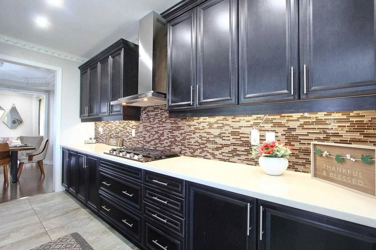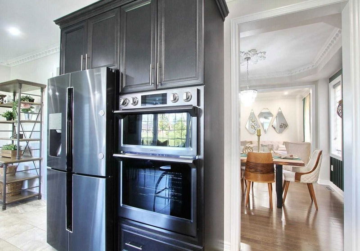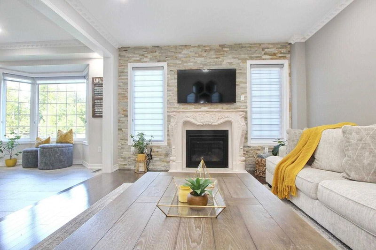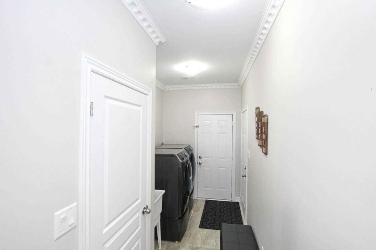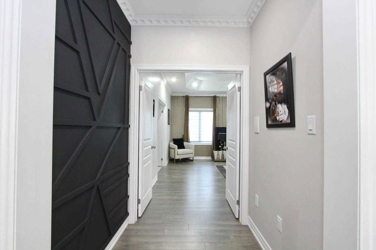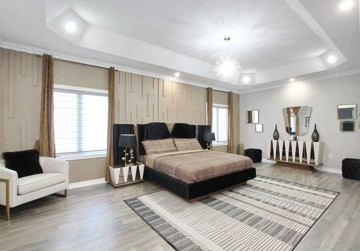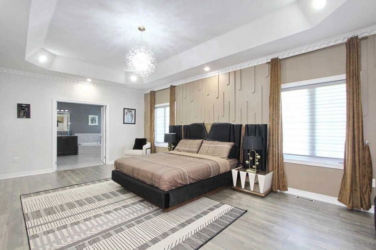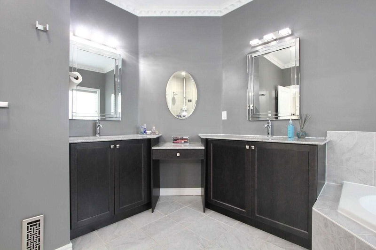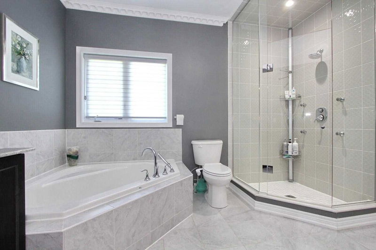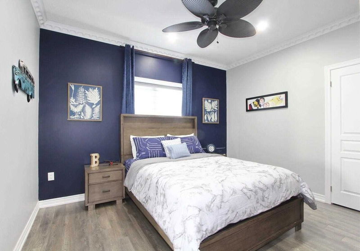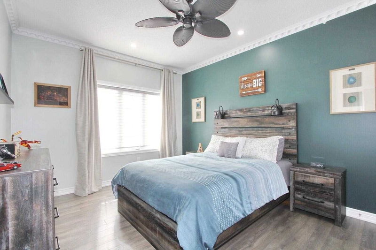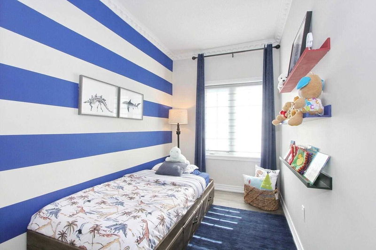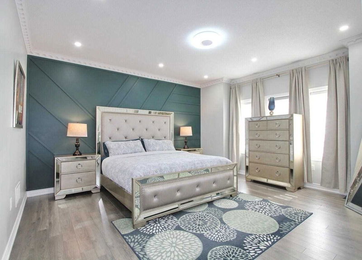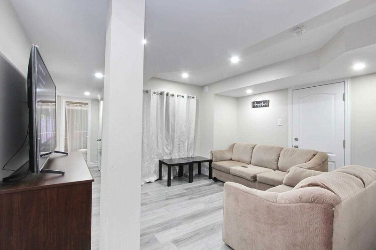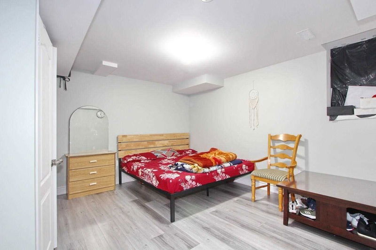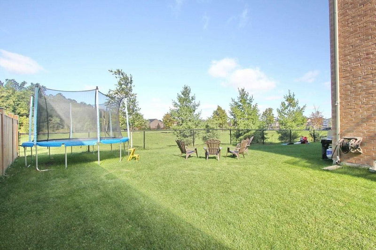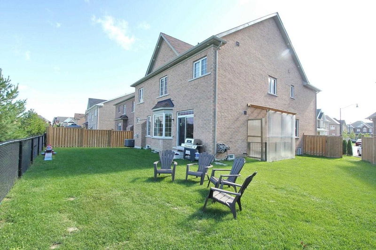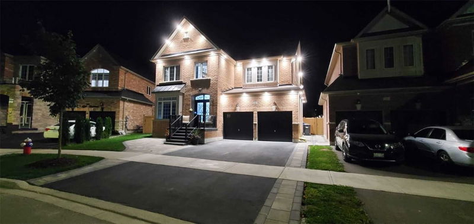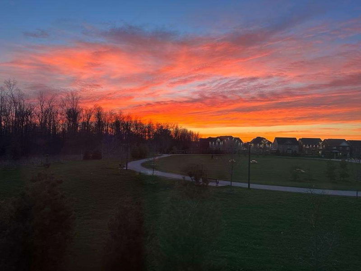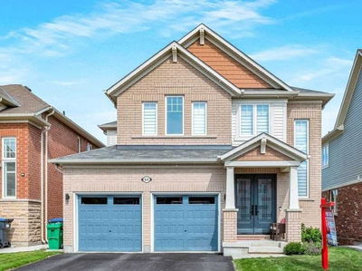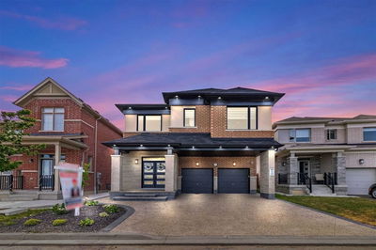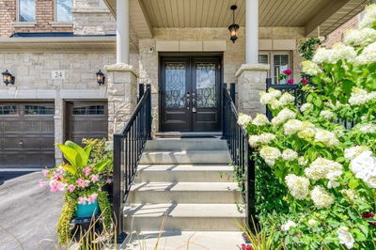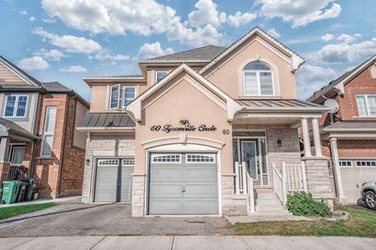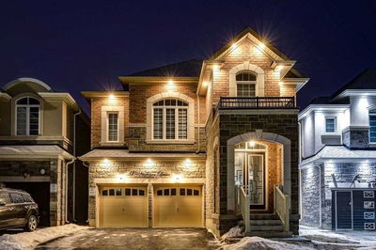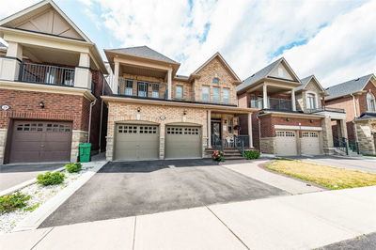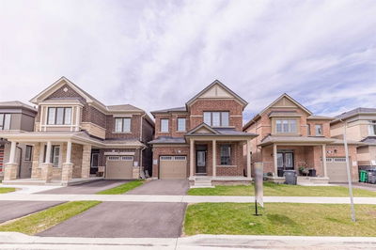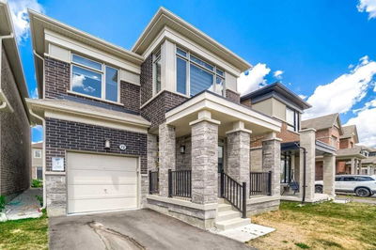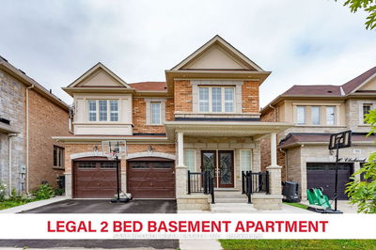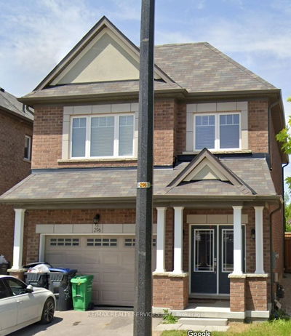Immaculate & Spacious 4+3 Beds+6 Bath 45' Detached. Additional Loft Converted To 5th B/R +Main Floor Office. Dream Backyard W/ 80 Ft Wide Ravine Lot W/ Access To Park And Trail! 3 Bed 2 Bath Legal Basement. Separate Entrance. Extended Driveway. Built In Appliances + Quartz Counters. 9' Ceilings Throughout. 10' In Master. Accent Walls. Zebra Blinds T/O. Central Vac W/ Built In Hose. 2 Master Beds. His & Her Closets. Glass Showers W/Body Jets + Granite Counters
부동산 특징
- 등록 날짜: Thursday, October 06, 2022
- 가상 투어: View Virtual Tour for 62 Haverstock Crescent
- 도시: Brampton
- 이웃/동네: Northwest Brampton
- 중요 교차로: Creditview Rd/Wanless
- 전체 주소: 62 Haverstock Crescent, Brampton, L7A 0G1, Ontario, Canada
- 거실: Hardwood Floor, Separate Rm, Window
- 가족실: Hardwood Floor, Fireplace, Picture Window
- 주방: Porcelain Floor, Granite Counter, Backsplash
- 리스팅 중개사: Cityscape Real Estate Ltd., Brokerage - Disclaimer: The information contained in this listing has not been verified by Cityscape Real Estate Ltd., Brokerage and should be verified by the buyer.




