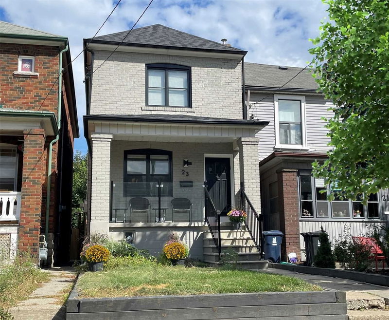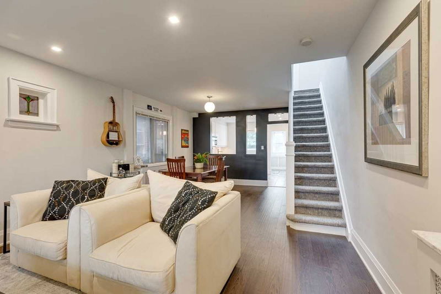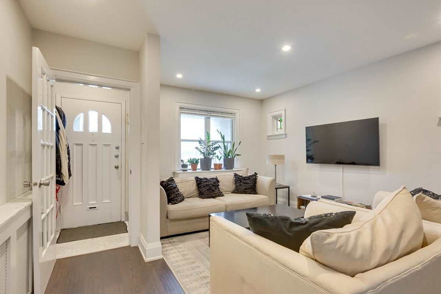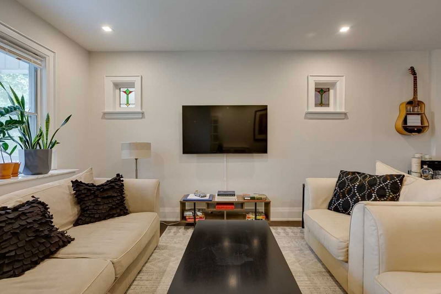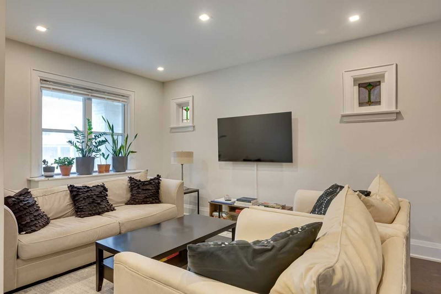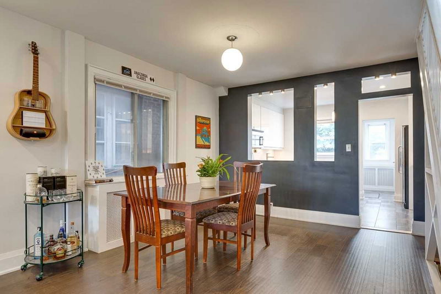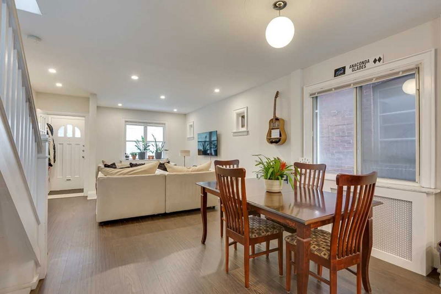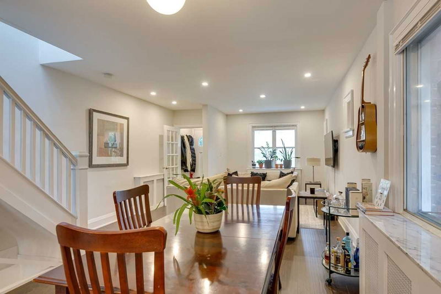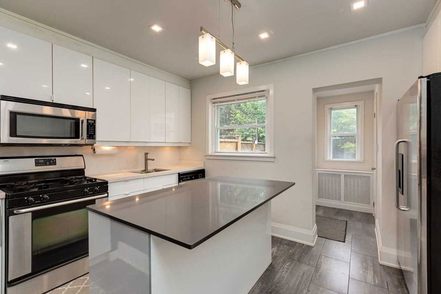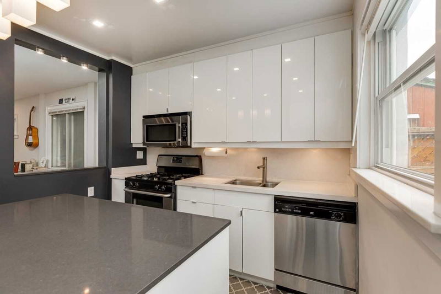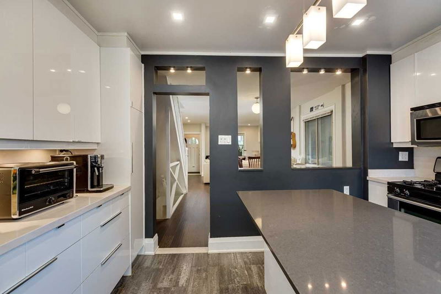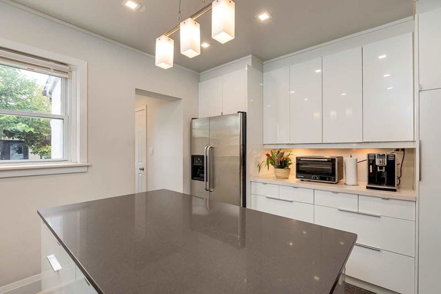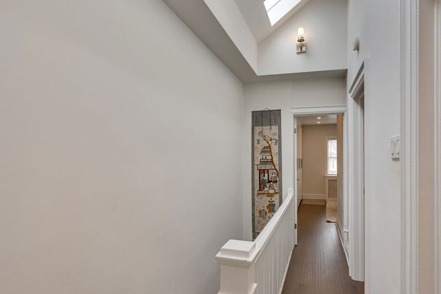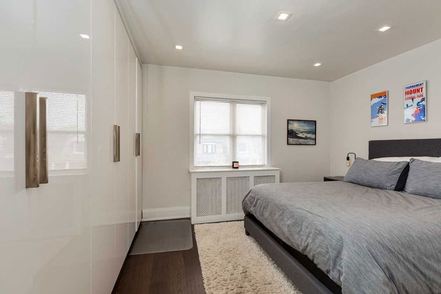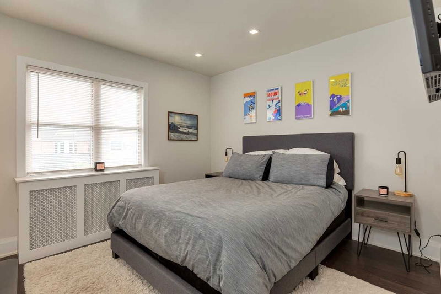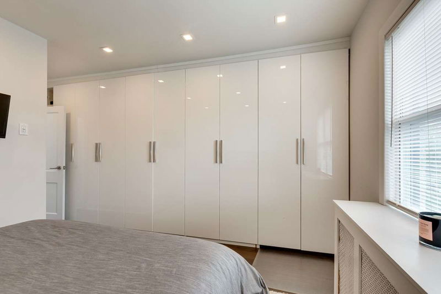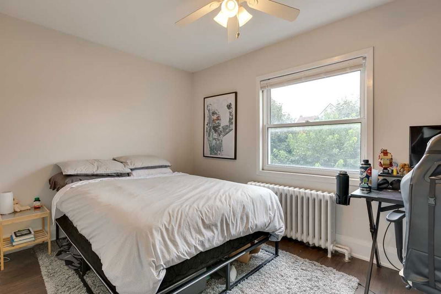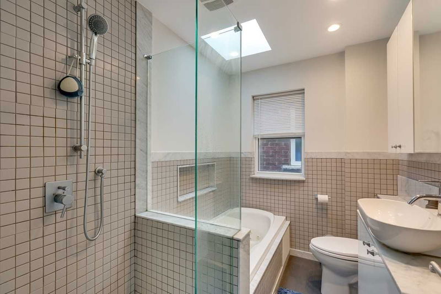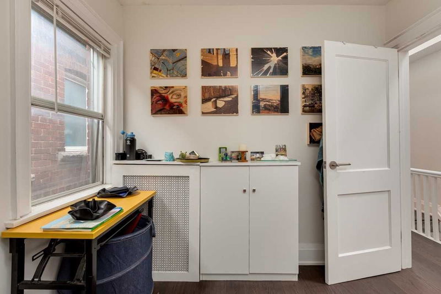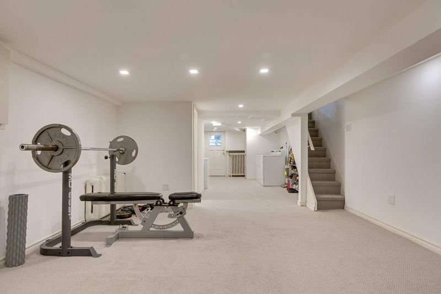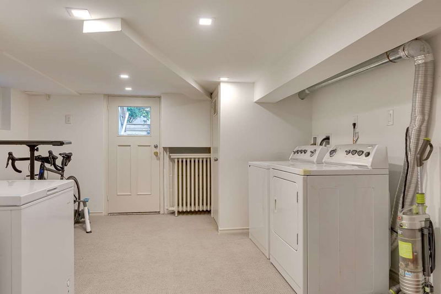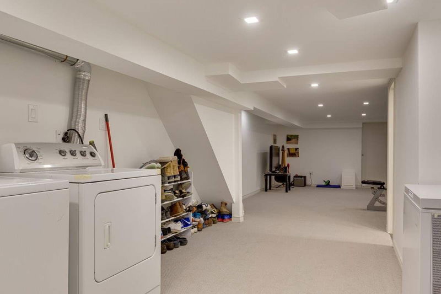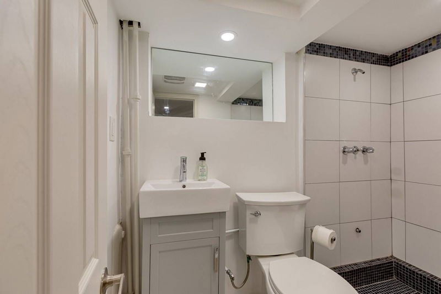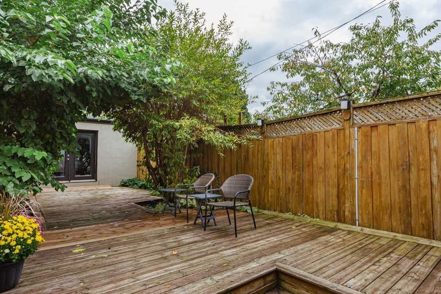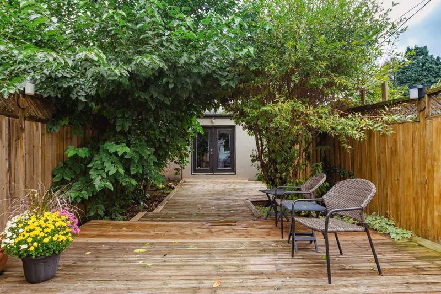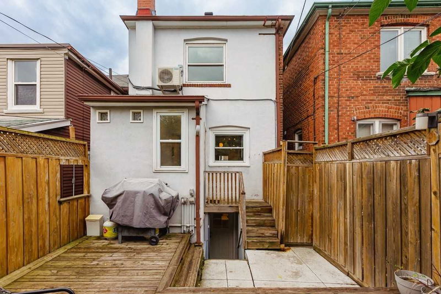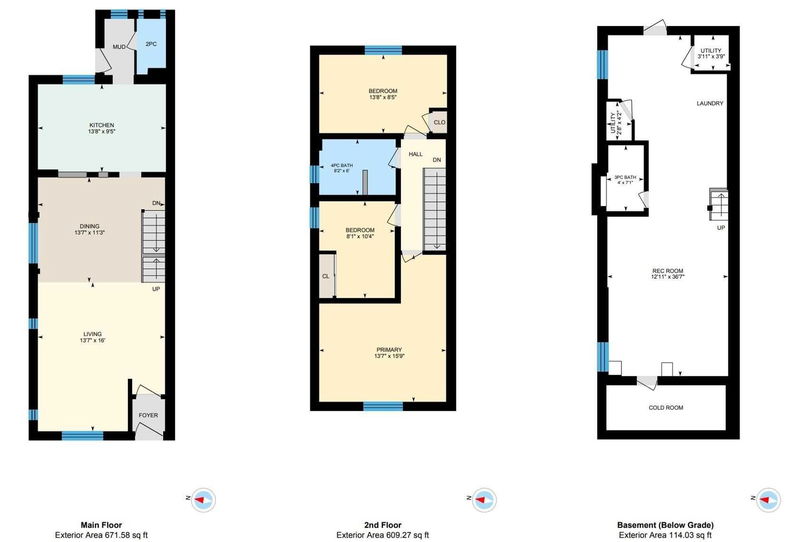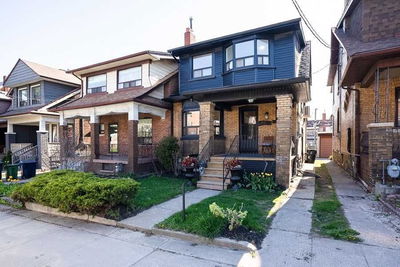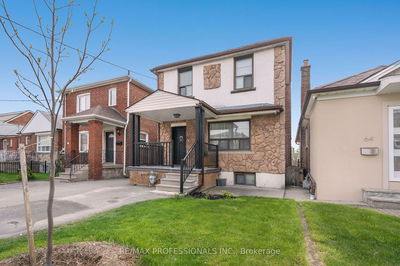Great Location Of This Beautifully Renovated Open Concept Detached Brick Home With Detached Laneway Garage. Modern Kitchen W/Granite Island & Marble Countertops. The Main Floor Has A 2-Piece Bathroom & New Hardwood Floors (2021). Three Skylights Welcome You Up The Stairwell To The Second Floor And Into A Renovated 4-Piece Bathroom W/Jacuzzi Tub. Gorgeous Oversized Custom Built-In Closet In Main Bedroom With New Hardwood Floors Throughout (2021). Also Upgrades Was A New Roof (2021) And A New Ac (2022). The Finished And Very Dry Basement (Waterproofing In 2017) Has Its Own Separate Entrance, Comes With A 3 Piece Bathroom, Laundry Room And A Roughed In Kitchen. There Is A Beautiful Private Fenced Yard W/French Doors To Large Detached Block Garage With Laneway Access. Steps To Bustling St. Clair And All The Amenities You Would Need. A Ttc Subway Is Just 20 Minutes Away. This Property Has The Potential For The Addition Of A Laneways Suite. Must See. Book Your Tour Now!
부동산 특징
- 등록 날짜: Tuesday, October 11, 2022
- 가상 투어: View Virtual Tour for 23 Harvie Avenue
- 도시: Toronto
- 이웃/동네: Corso Italia-Davenport
- 중요 교차로: Lansdowne And St. Clair
- 전체 주소: 23 Harvie Avenue, Toronto, M6E 4K2, Ontario, Canada
- 거실: Open Concept, Combined W/Living, Hardwood Floor
- 주방: Modern Kitchen, Eat-In Kitchen, O/Looks Backyard
- 주방: Partly Finished, Open Concept, Concrete Floor
- 리스팅 중개사: Royal Lepage Your Community Realty, Brokerage - Disclaimer: The information contained in this listing has not been verified by Royal Lepage Your Community Realty, Brokerage and should be verified by the buyer.

