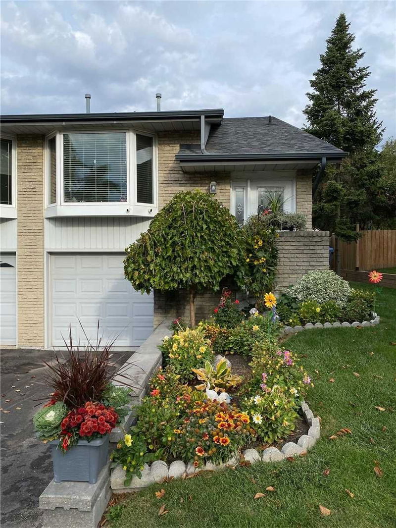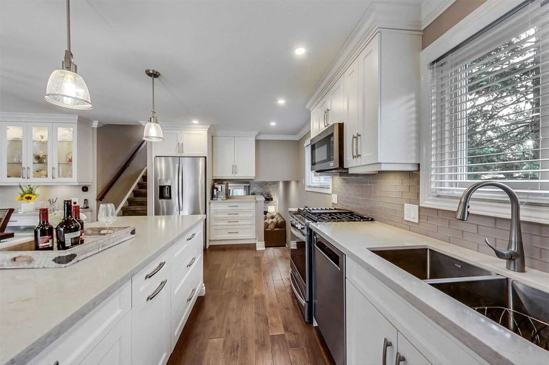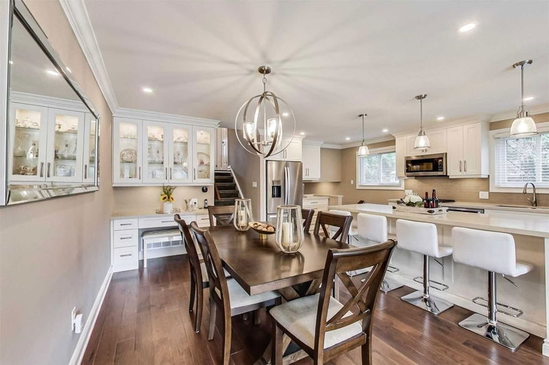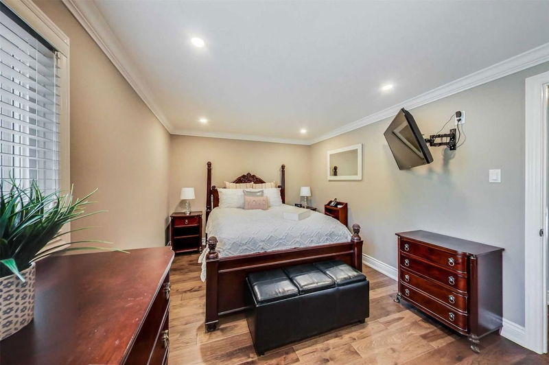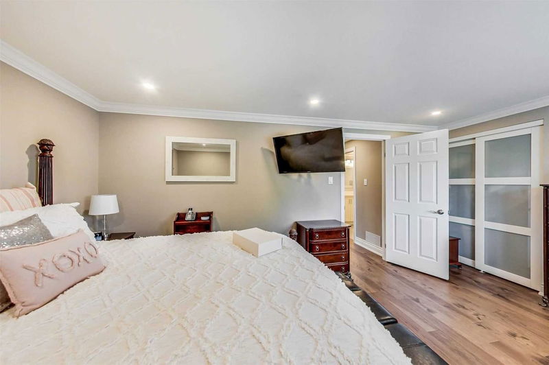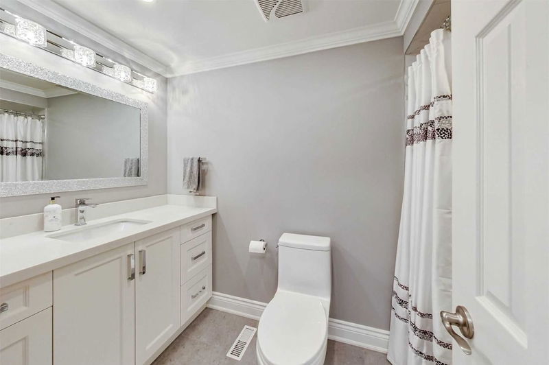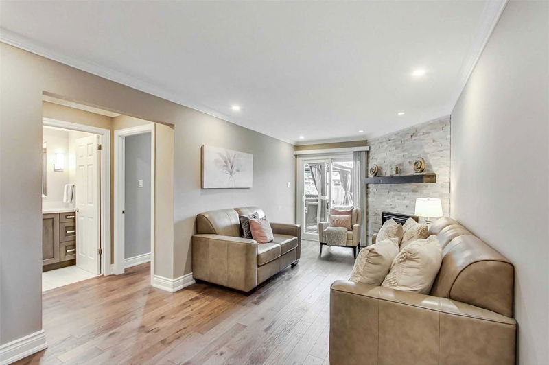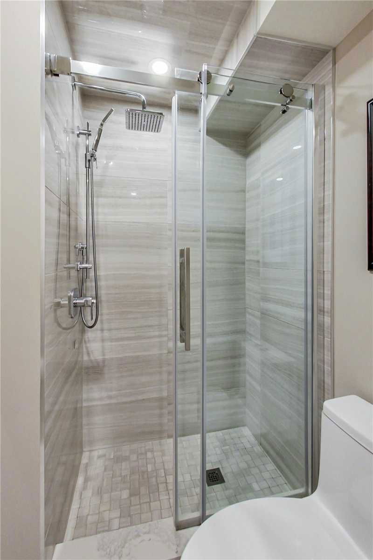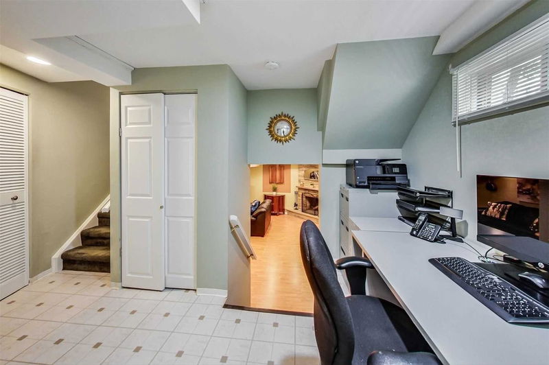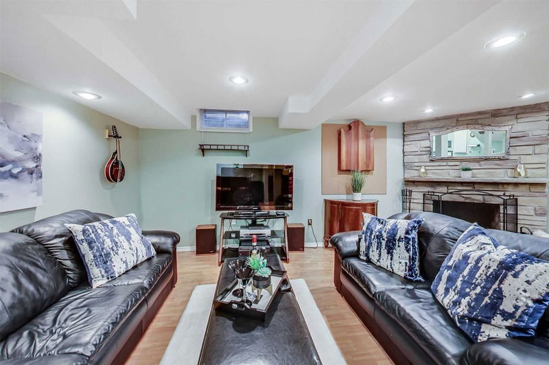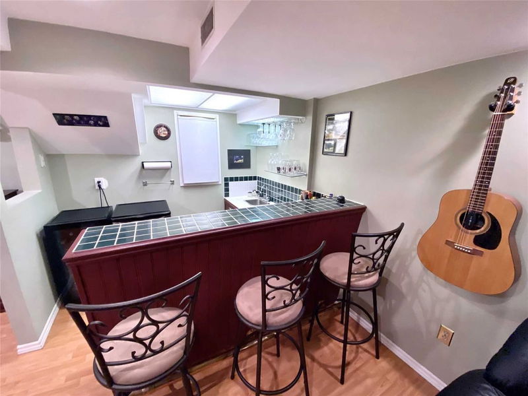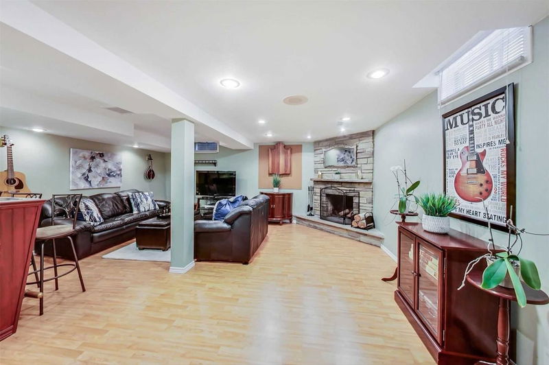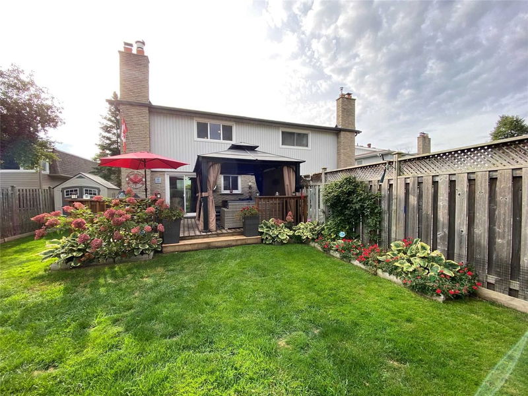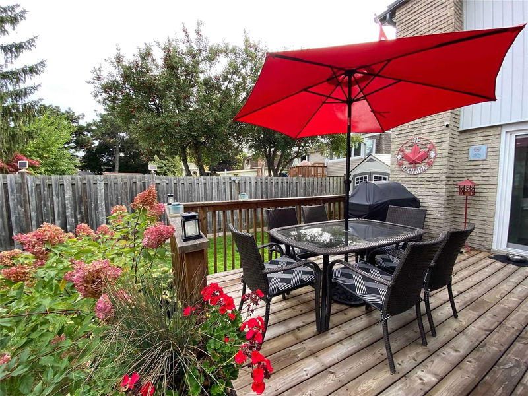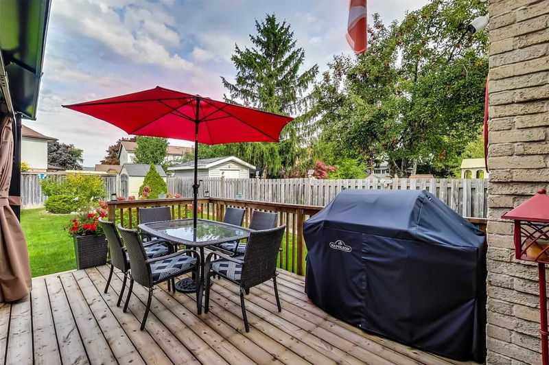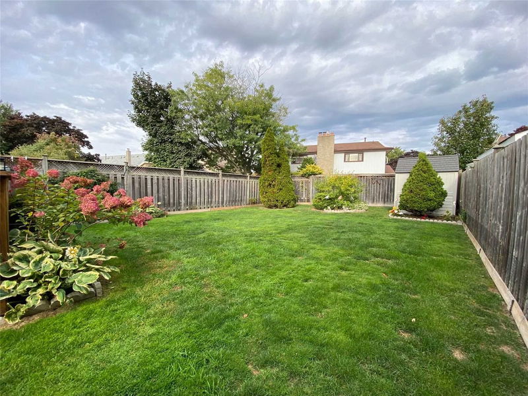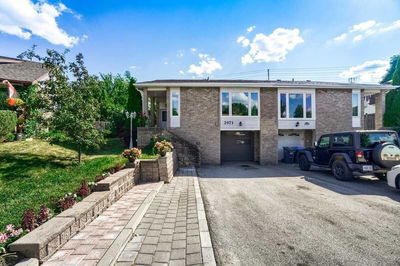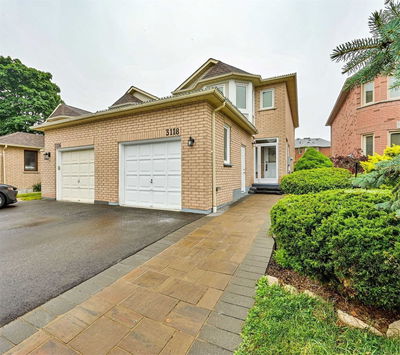Stunning & Spacious 5-Level Backsplit. Approx 160K In Renos! Huge Premium 151 Ft Deep Lot! Generous Open Concept Layout Ideal For Entertaining. Bright Natural Light From Extra Large Bay & Kitchen Windows. Upgrades Incl New Kitchen W/ Custom Bar/Servery; 2 X New Baths; Newer Windows; New Hardwood; Pot Lights; Renovated Family Rm W/ Gas Fireplace & Modern Stone Accent Wall. Many More Upgrades - See Attached For Full List.
부동산 특징
- 등록 날짜: Wednesday, October 12, 2022
- 가상 투어: View Virtual Tour for 2903 Salerno Crescent
- 도시: Mississauga
- 이웃/동네: Meadowvale
- 중요 교차로: Derry/Winston Churchill
- 전체 주소: 2903 Salerno Crescent, Mississauga, L5N 1T3, Ontario, Canada
- 거실: Hardwood Floor, Bay Window, Pot Lights
- 주방: Hardwood Floor, Centre Island, Stainless Steel Appl
- 가족실: Hardwood Floor, W/O To Deck, Fireplace
- 리스팅 중개사: Re/Max Realty Specialists Inc., Brokerage - Disclaimer: The information contained in this listing has not been verified by Re/Max Realty Specialists Inc., Brokerage and should be verified by the buyer.

