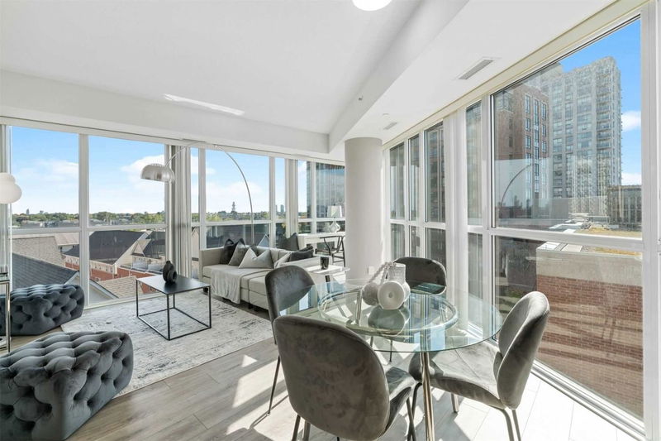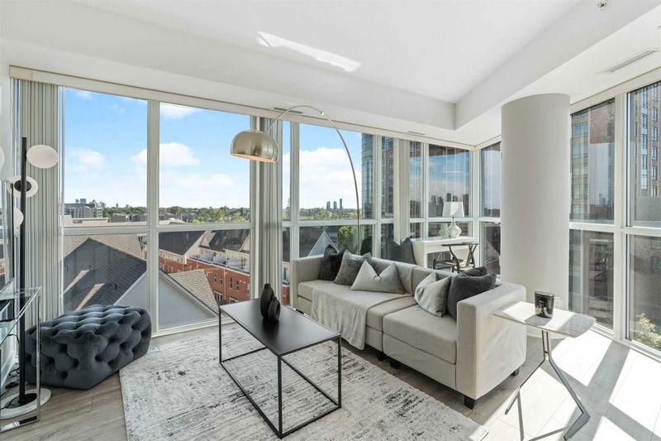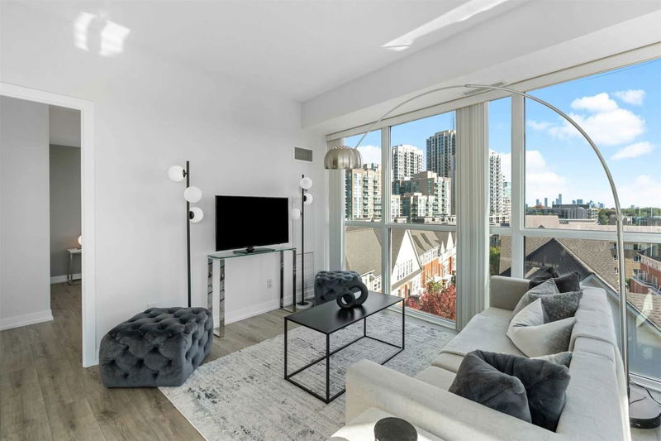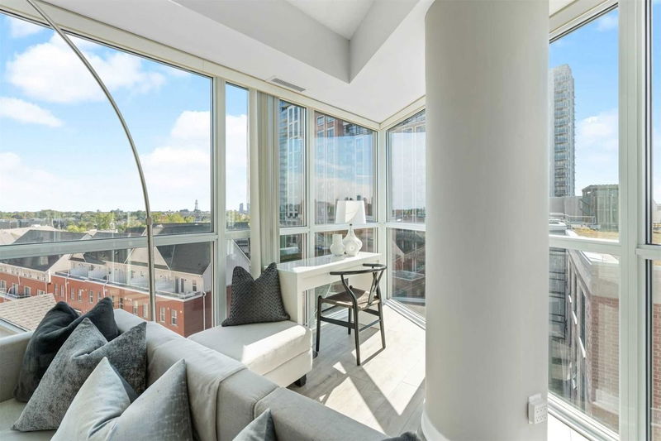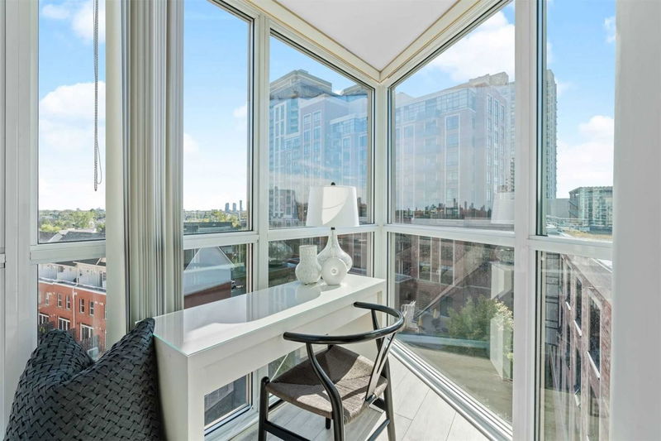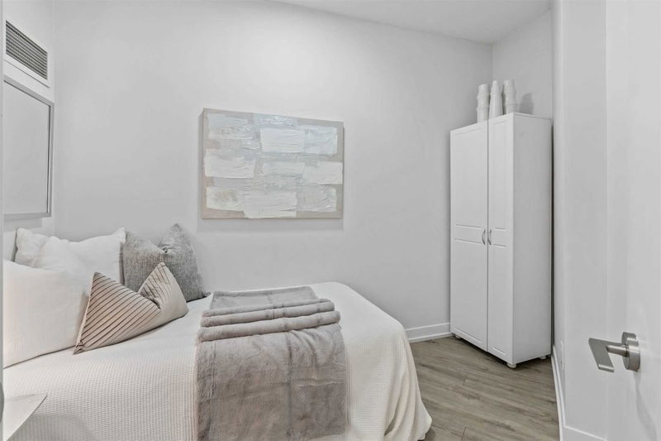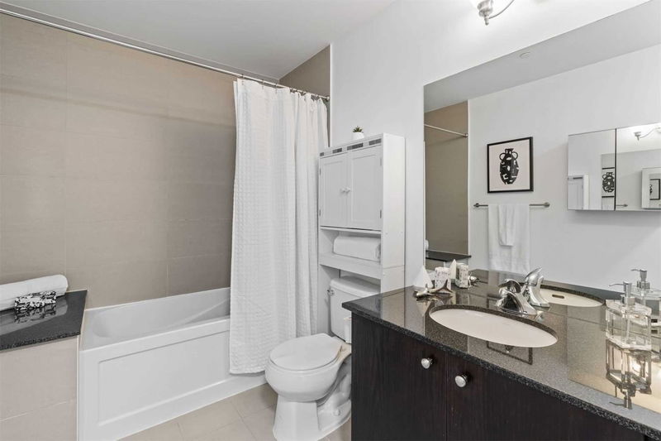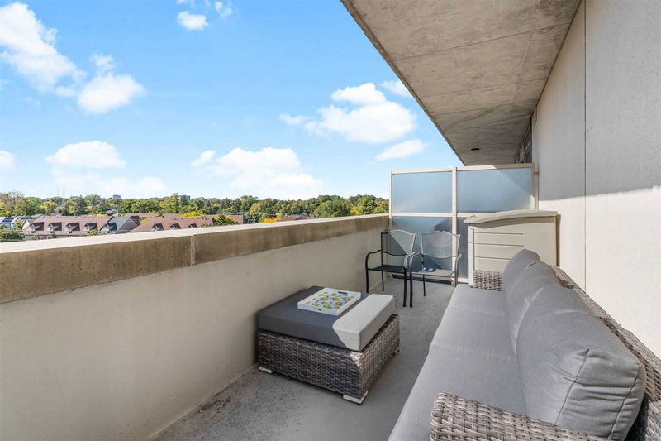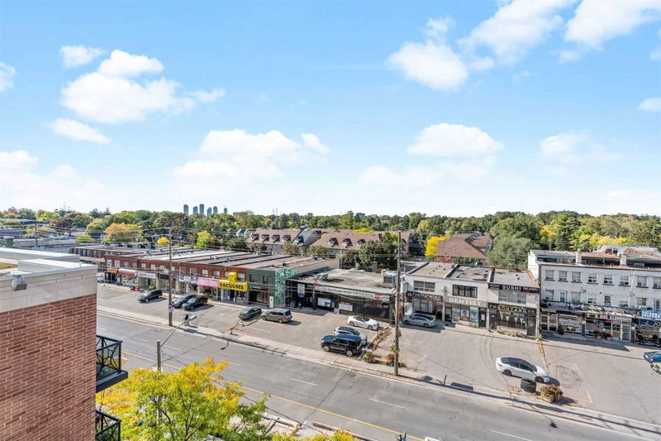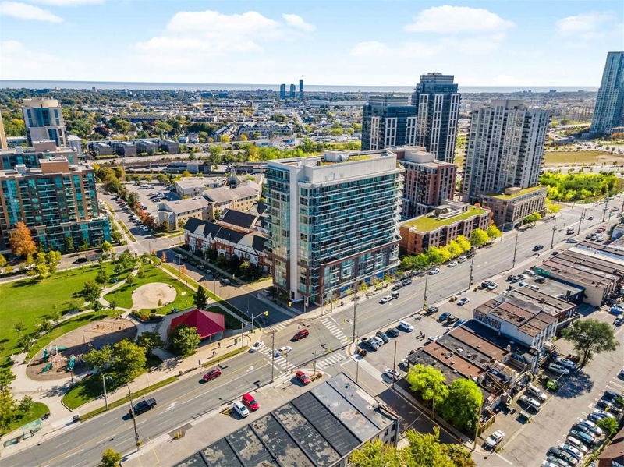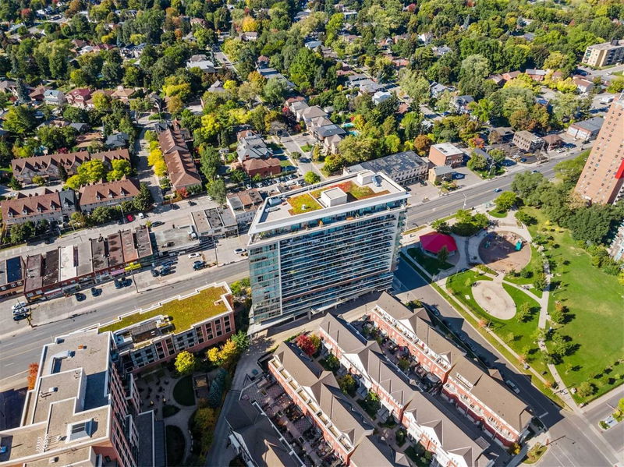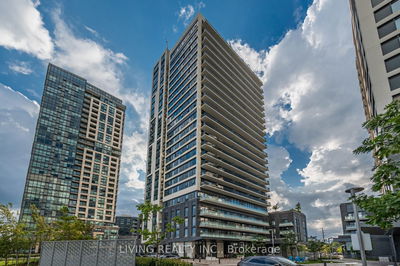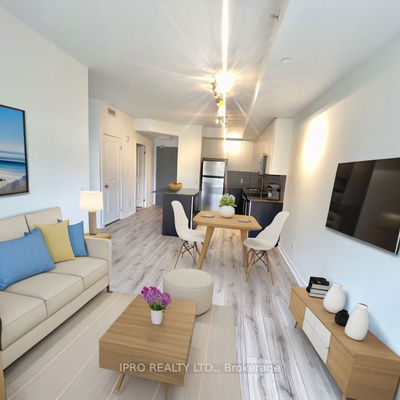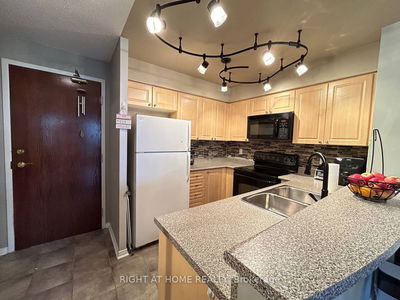Welcome To The Evolution Condos, A Boutique Condo Building In A Fabulous Etobicoke Location. This Spacious 830Sqft South Facing Corner Suite Has Soaring 9 Foot Ceilings, New Flooring Throughout, An Extra Large Balcony, And Two Full Walls Of Floor To Ceiling Windows Giving You Endless Sunshine, And Amazing Sunrise And Sunset Views. The Open Plan Features A Large Living And Dining Area, As Well As A Bright Office Nook. Perfect For Both Entertaining And Working From Home! The Kitchen Has Stainless Steel Appliances, Granite Counters, Glass Tile Backsplash, And Space For A Breakfast Bar. The Spacious Primary Bedroom Has A Full Wall Of Floor To Ceiling Windows, And A Large Closet. The Den Is A Completed Separate Room And Can Be Used As A Second Bedroom, Or Private Office. There Is Also A Large 4 Piece Bathroom With New Meile Washer And Dryer. Close To Subway And Go Stations, Islington Village Shops And Restaurants, Great Schools, Parks, And Easy Access To Major Highways, Airport And Downtown
부동산 특징
- 등록 날짜: Thursday, October 13, 2022
- 도시: Toronto
- 이웃/동네: Islington-도시 Centre West
- 중요 교차로: Islington & Dundas St W
- 전체 주소: 509-5101 Dundas Street W, Toronto, M9A1C1, Ontario, Canada
- 거실: Laminate, Combined W/Dining, Window Flr To Ceil
- 주방: Granite Counter, Open Concept, Stainless Steel Appl
- 리스팅 중개사: Re/Max West Realty Inc., Brokerage - Disclaimer: The information contained in this listing has not been verified by Re/Max West Realty Inc., Brokerage and should be verified by the buyer.

