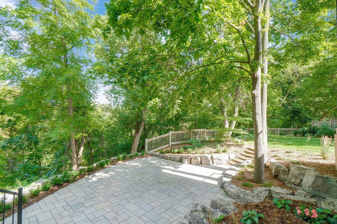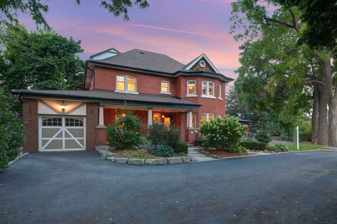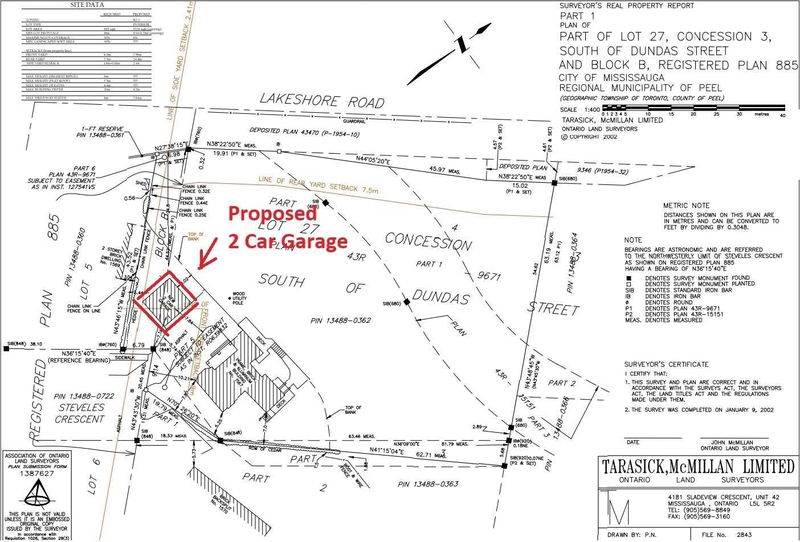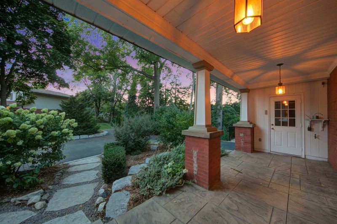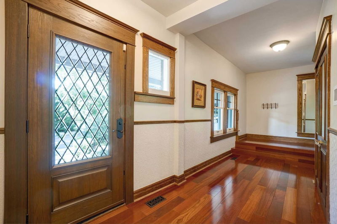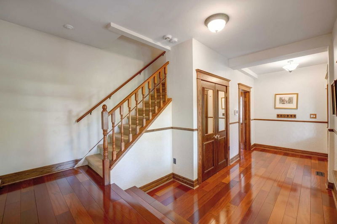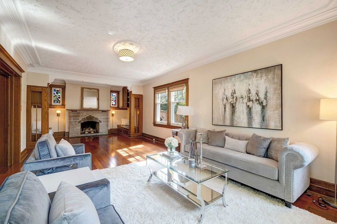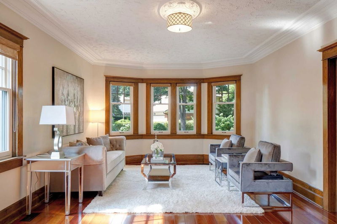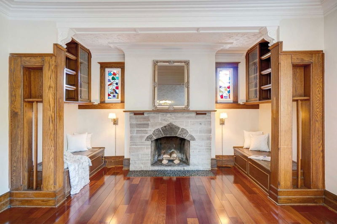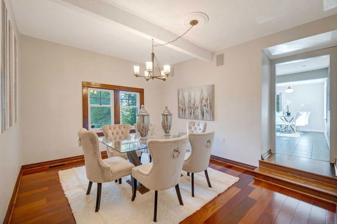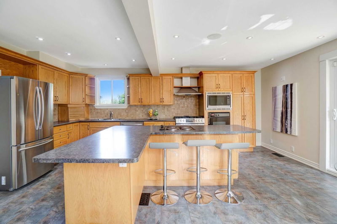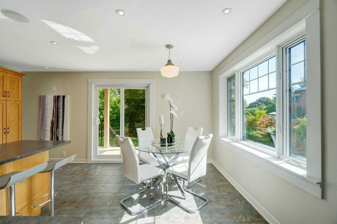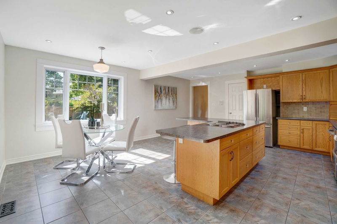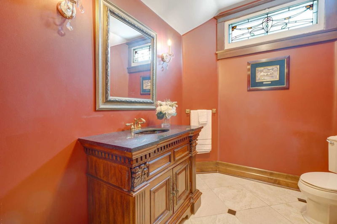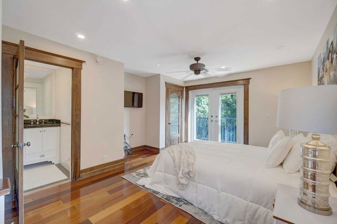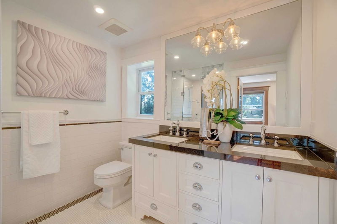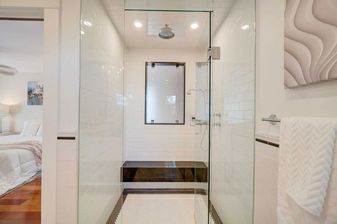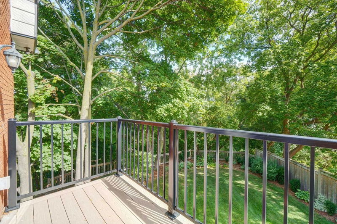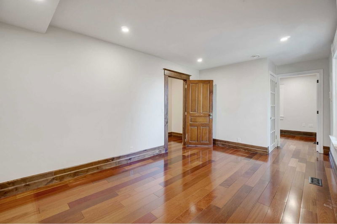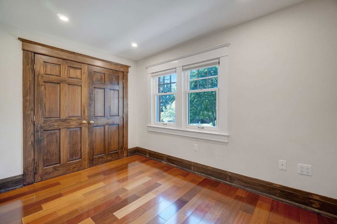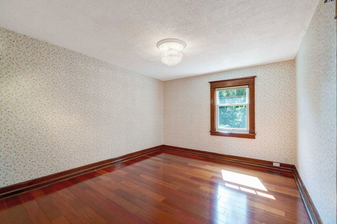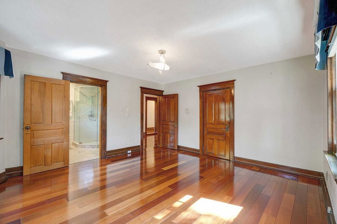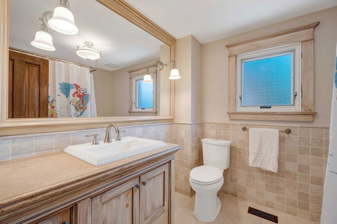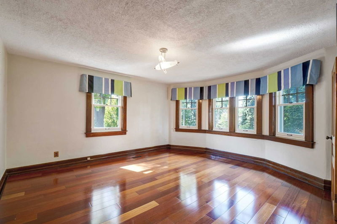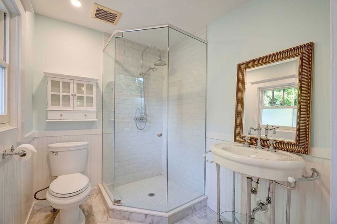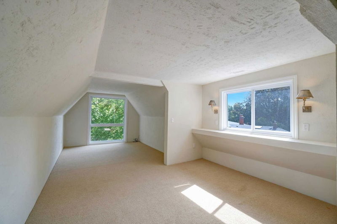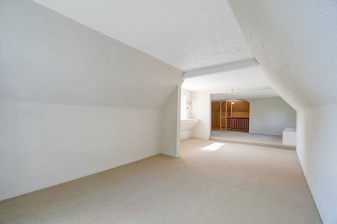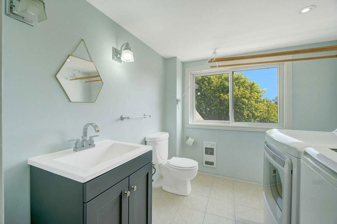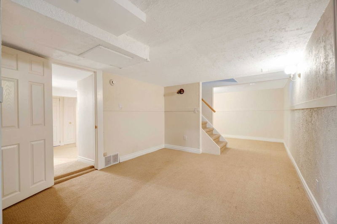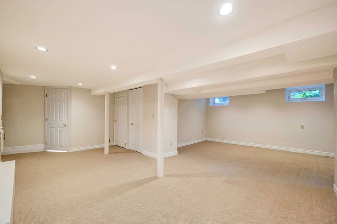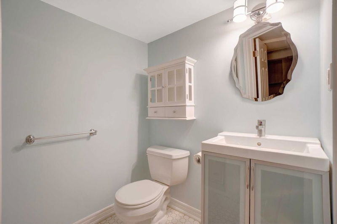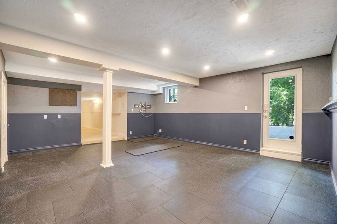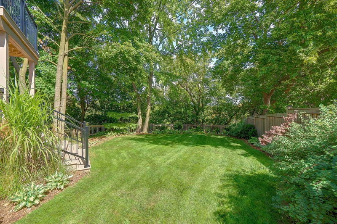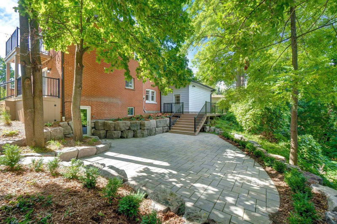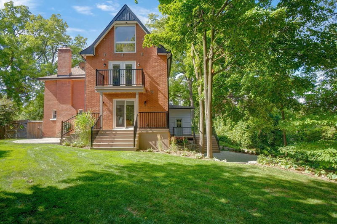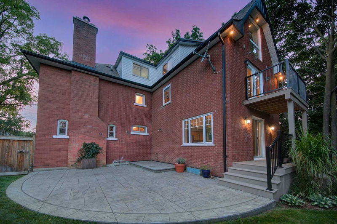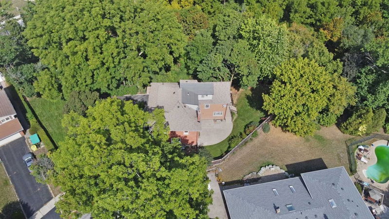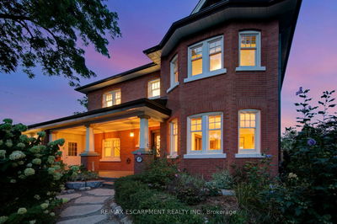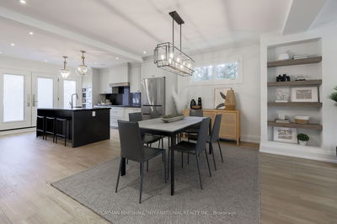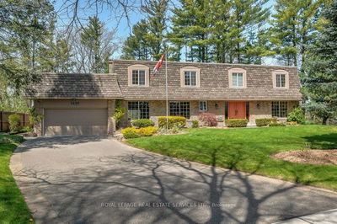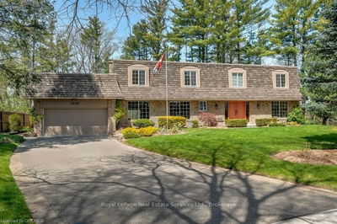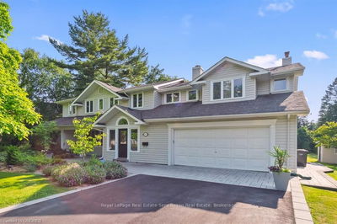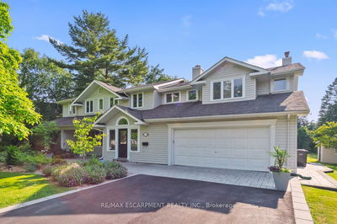Magnificent 3-Storey Home In The Design Of Edwardian Classicism W/ Modern Renovations.On 1.3-Acre Lot Among Majestic Trees & Siding Onto A Beautiful Ravine Located On Quiet Cul-De-Sac In Coveted Clarkson. Neighbourhood Is Close To Top Schools, Waterfront Parks, Clarkson & Port Credit Village, Option To Add 2 Car Garage With Living, Rattray Marsh Conservation Area & Lake Ontario. Stunning Open Concept W/ Sensational Design Touches Throughout Incl. Hardwood Floors On Main & Second Level, Original Stained Glass Windows, & Fireplace. Spectacular Living Spaces Complemented By Expansive Windows Inviting Natural Light To Flood In. Kitchen Boasts High-End Appliances, Charming Breakfast Area, Custom Cabinetry, Overlooks Backyard & W/ Walkout. Spacious 6 Bdrms. & 6 Baths Incl. Primary W/ Walkout Balcony O/L Backyard W/ Walk-In Closet & 4-Pc. Ensuite. Third Level Incl. A Family Room, Powder/Laundry Room, And Office. Splendid Expansive Lower Level Incl. Exercise Room W/ Walkout, Above Grade Window
부동산 특징
- 등록 날짜: Thursday, October 13, 2022
- 가상 투어: View Virtual Tour for 1567 Steveles Crescent
- 도시: Mississauga
- 이웃/동네: Clarkson
- 중요 교차로: Meadow Wood & Lakeshore Rd W
- 전체 주소: 1567 Steveles Crescent, Mississauga, L5J1H8, Ontario, Canada
- 거실: Fireplace, Hardwood Floor, Stained Glass
- 주방: W/O To Yard, Stainless Steel Appl, Centre Island
- 가족실: Broadloom, Open Concept, 2 Pc Bath
- 리스팅 중개사: Re/Max Realty Enterprises Inc., Brokerage - Disclaimer: The information contained in this listing has not been verified by Re/Max Realty Enterprises Inc., Brokerage and should be verified by the buyer.

