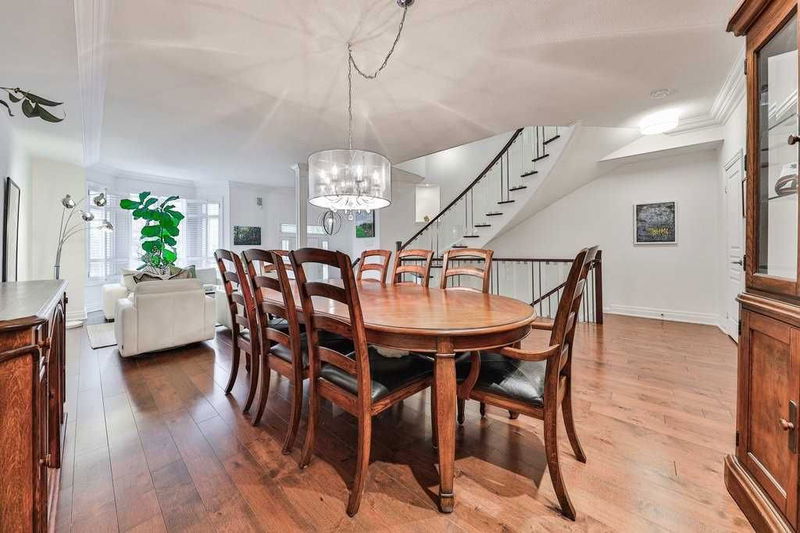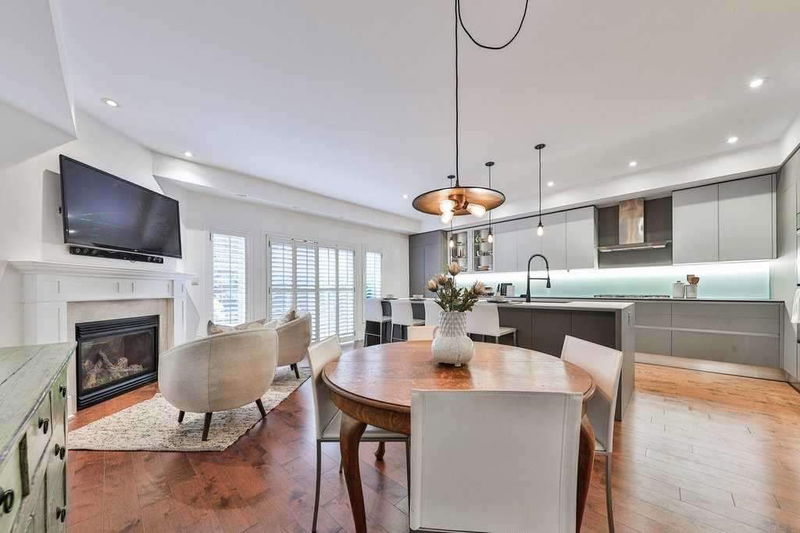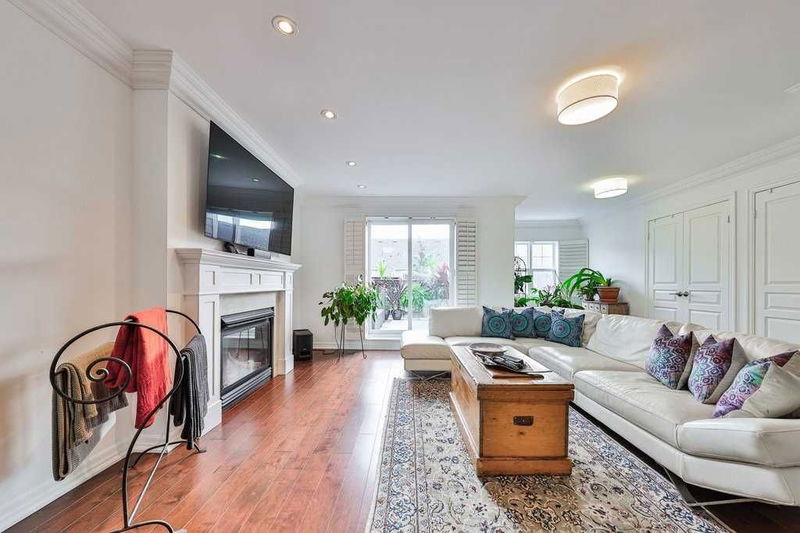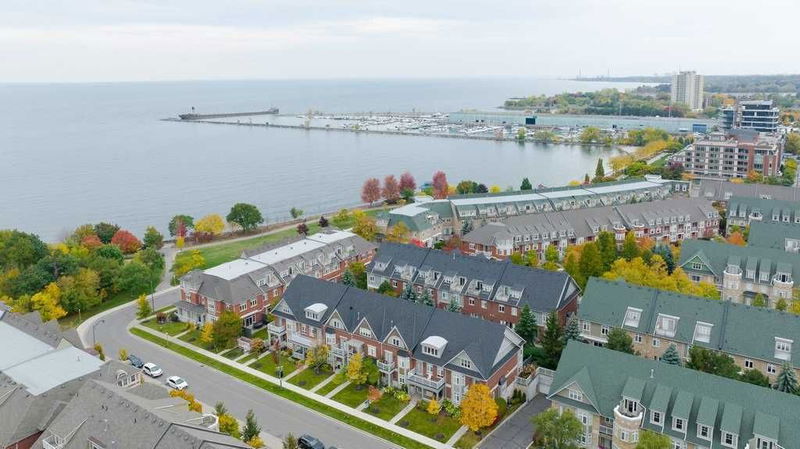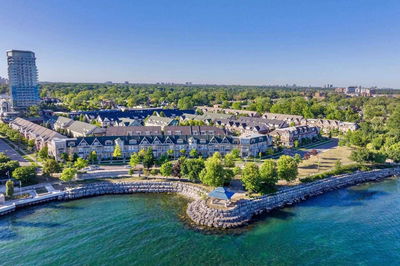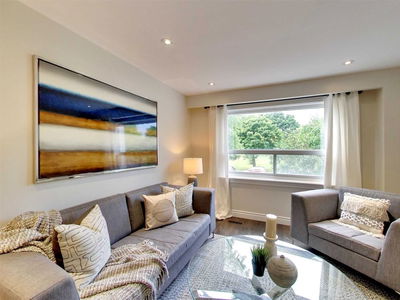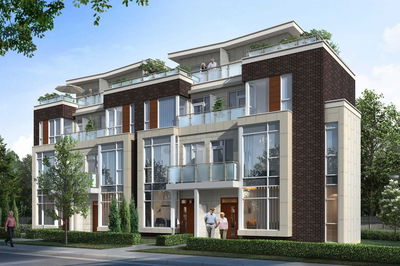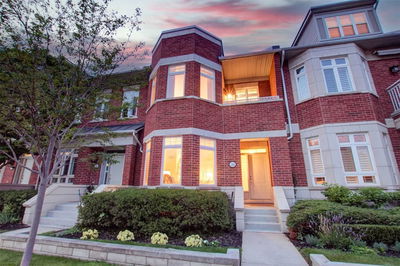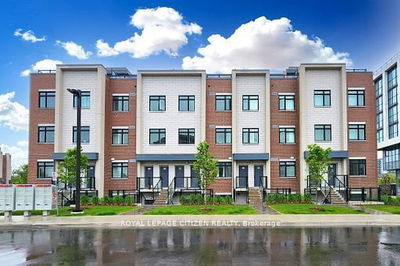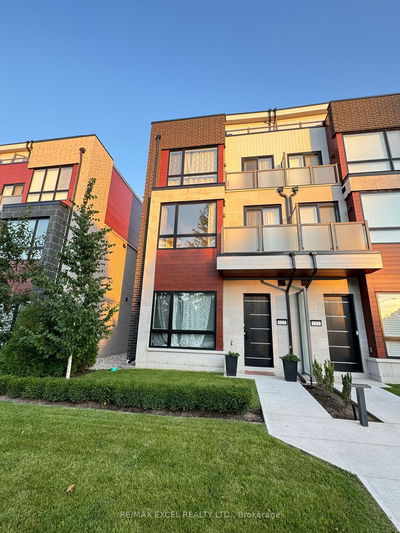Modern, Luxury Living Steps From Lake Ontario Where You Can Enjoy Fabulous Dining Experiences, Entertainment, Shops, Go Train, Marina, Library, Parks&Walking Trails & So Much More! Renovated 4 Bdrm (All Ensuite)/5 Bath/3 Fireplaces! "Scavolini" Large Centre Island Kitchen Complete W Slab Porcelain, Wolf Gas Cooktop, Fridge W Flexible Fridge/Freezer Zone, Dw, Dbl Wallovens, Beverage Fridge, Sleek Glass Backsplash, New Stone Patio W/ Retractable Awning. Fabulous Seating Spaces Throughout. Rich New Hrdwd Flrs On All Levels W Heated Tiled Lower Level. Fabulous Glass/Stainless/Wood Staircase, All Levels W Ensuite Bathrooms W Modern Tiles, Glass Showers, Sleek Vanities And Beautiful Stand-Alone Tub W Accent Wall In Principal Bdrm W Hearthed Sitting Area. Huge Bedrooms, Custom Closets & Ample Storage Including Extra Built-In Storage In Epoxy Private Double Garage. New Door Hardware, Luxurious & Modern Lighting Throughout. Water Softener. No Detail Overlooked. 4 Car Underground Prkg!
부동산 특징
- 등록 날짜: Thursday, October 13, 2022
- 가상 투어: View Virtual Tour for 118 St Lawrence Drive
- 도시: Mississauga
- 이웃/동네: Port Credit
- 중요 교차로: Lakeshore Rd W/St Lawrence
- 전체 주소: 118 St Lawrence Drive, Mississauga, L5G4V1, Ontario, Canada
- 거실: Combined W/Dining, Bay Window, Hardwood Floor
- 주방: Combined W/Family, Centre Island, B/I Appliances
- 가족실: Combined W/주방, W/O To Yard, Fireplace
- 리스팅 중개사: Royal Lepage Real Estate Services Phinney Real Estate, Brokerage - Disclaimer: The information contained in this listing has not been verified by Royal Lepage Real Estate Services Phinney Real Estate, Brokerage and should be verified by the buyer.















