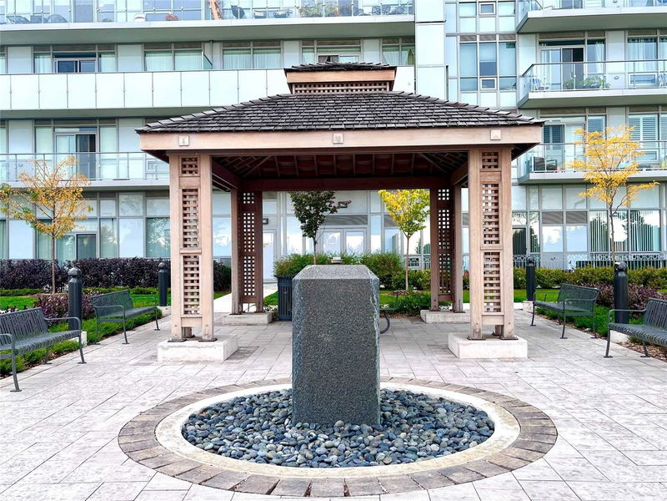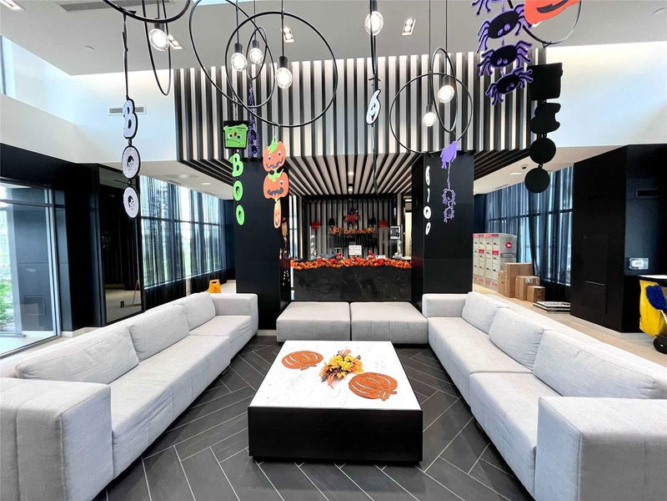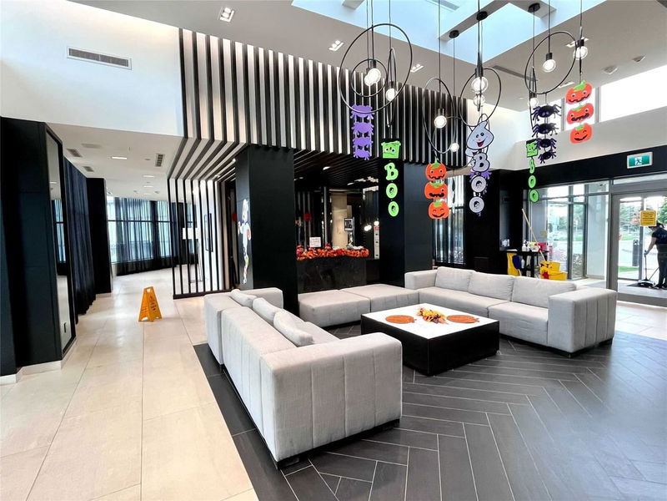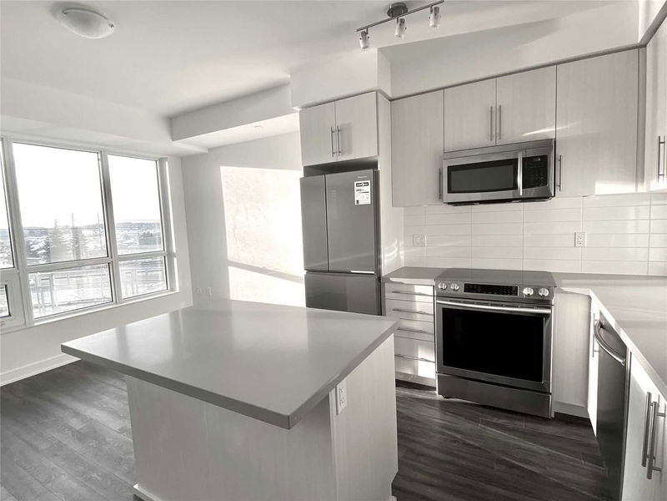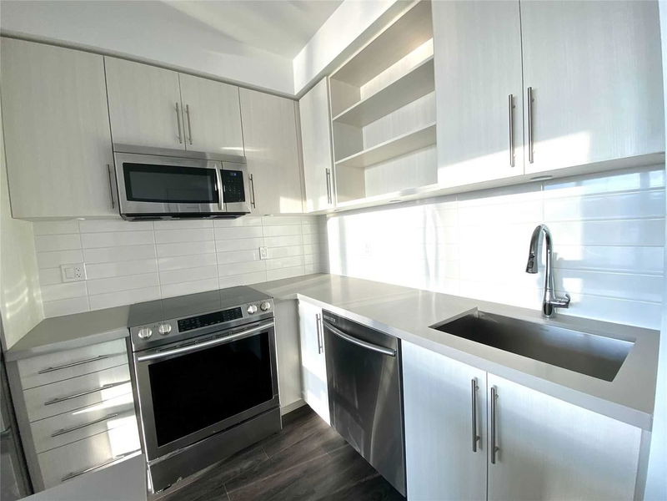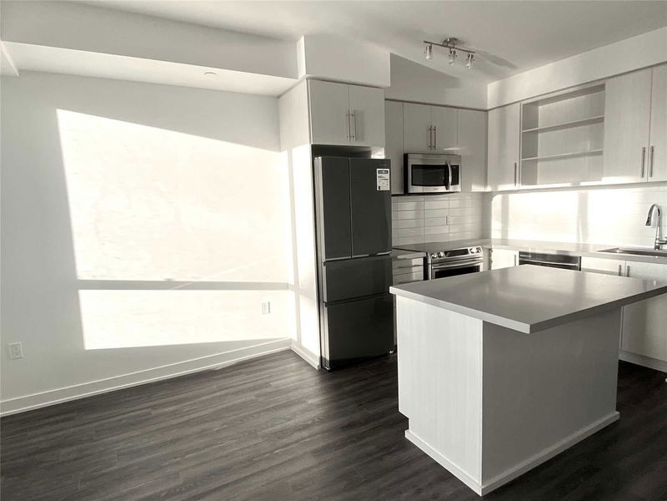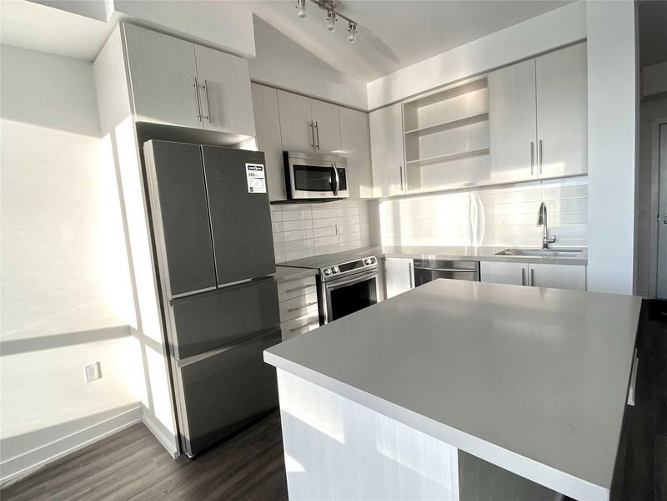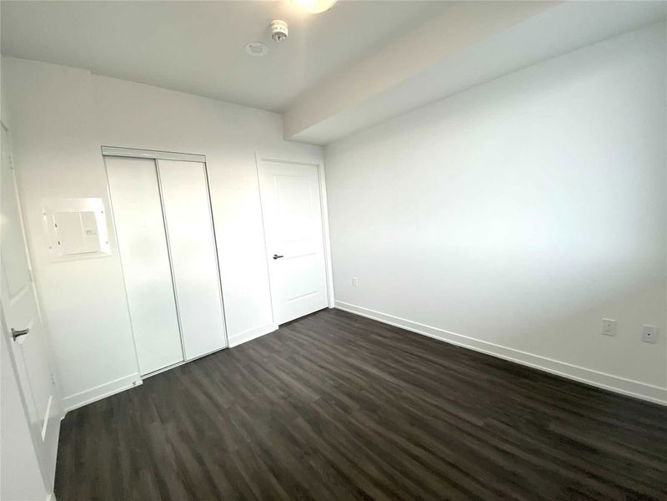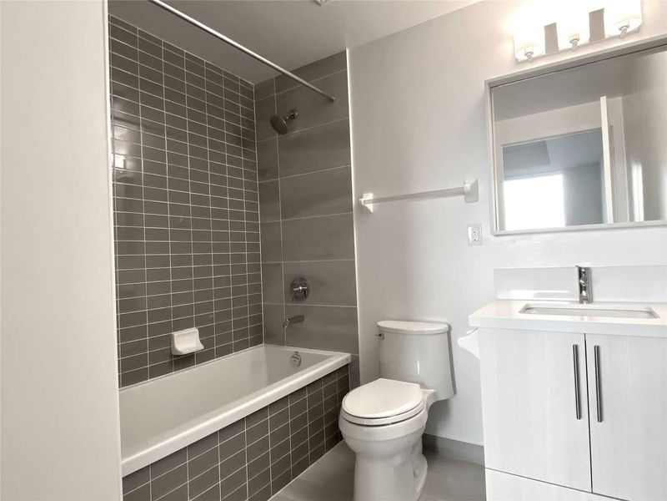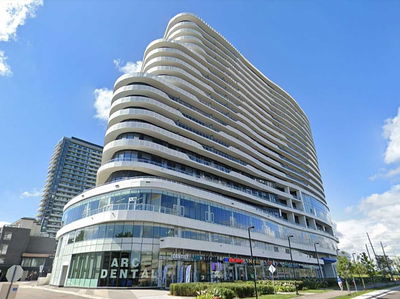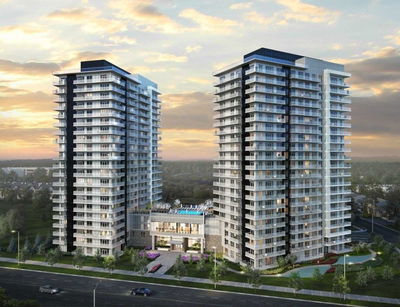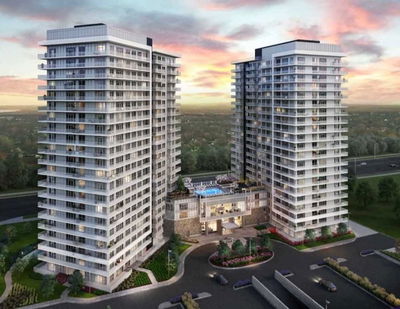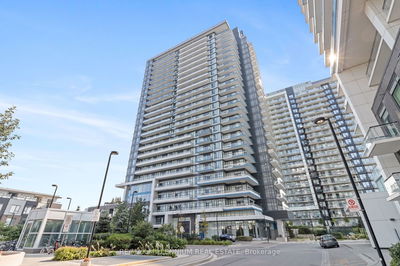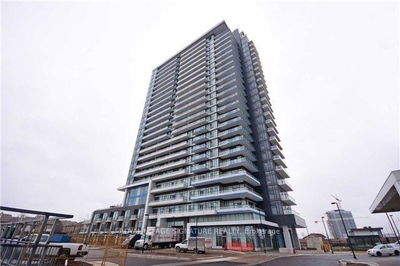Large Floor Plans (655 Sq Ft ) Luxury Condos Located In The Heart Of Erin Mills! 1+Den, Kitchen Comes With Central Island Cum Breakfast Bar. Steps To Erin Mills Town Centre's Endless Shops & Dining, Top Schools Area, Walk To Montessori School, Credit Valley Hospital. Situated On 8 Acres Of Extensively Landscaped Grounds & Gardens. 17,000 Sqft Amenity Building W/ Indoor Pool, Steam Rooms & Saunas, Fitness Club, Library/Study Retreat, & Rooftop Terrace W/ Bbqs
부동산 특징
- 등록 날짜: Friday, October 14, 2022
- 도시: Mississauga
- 이웃/동네: Central Erin Mills
- 중요 교차로: Eglinton/ Erin Mills Pk Way
- 전체 주소: 208-4699 Glen Erin Drive, Mississauga, L5M 2E5, Ontario, Canada
- 거실: Laminate, Combined W/주방
- 주방: Laminate, Centre Island, Quartz Counter
- 리스팅 중개사: Re/Max Real Estate Centre Inc., Brokerage - Disclaimer: The information contained in this listing has not been verified by Re/Max Real Estate Centre Inc., Brokerage and should be verified by the buyer.



